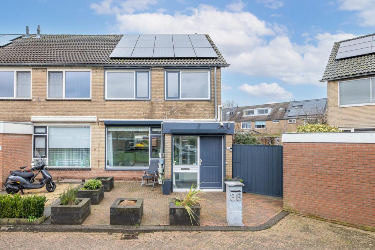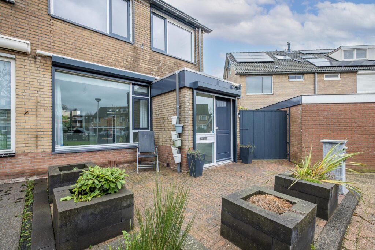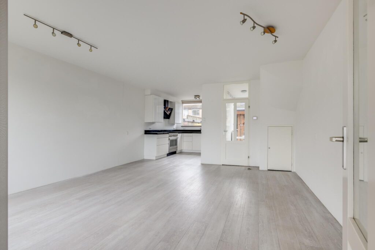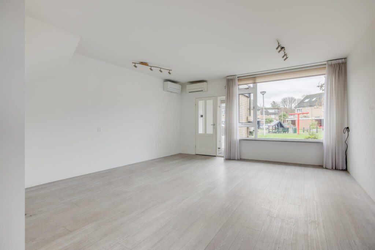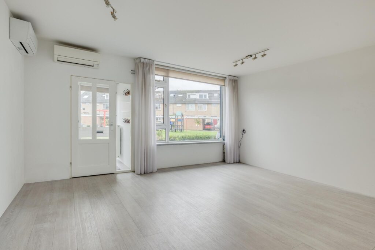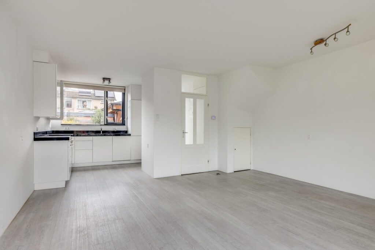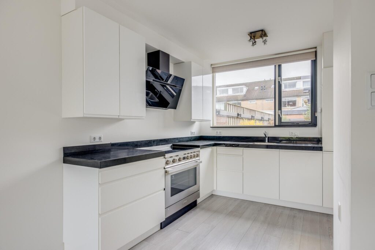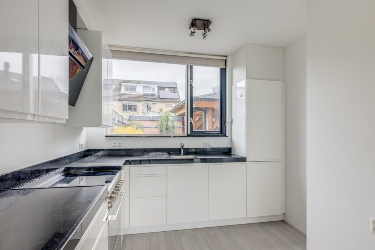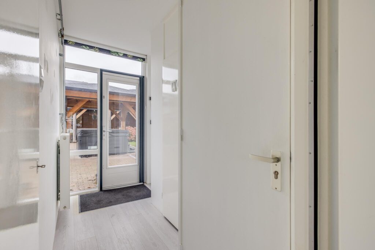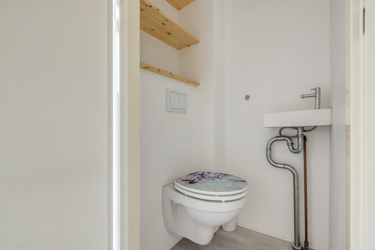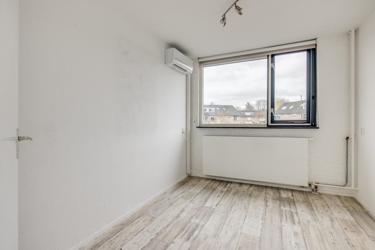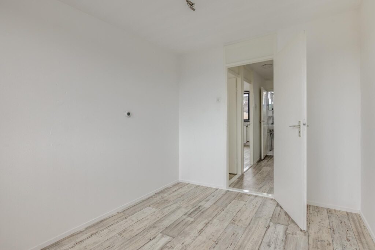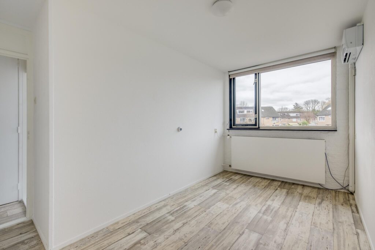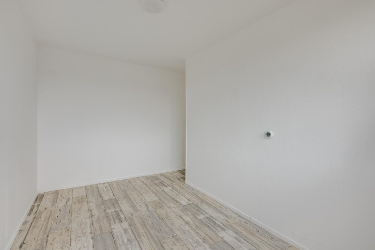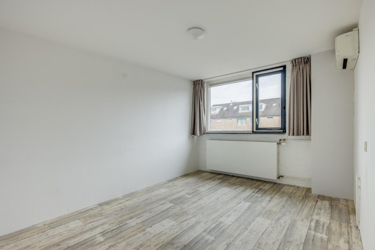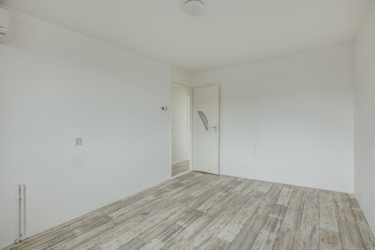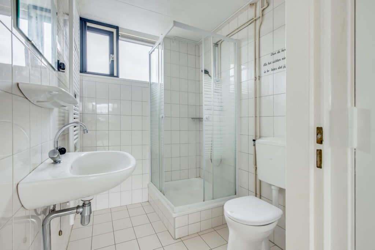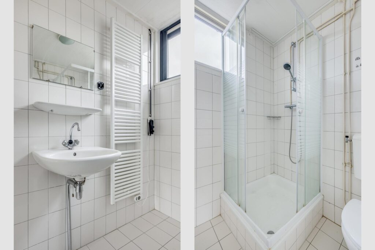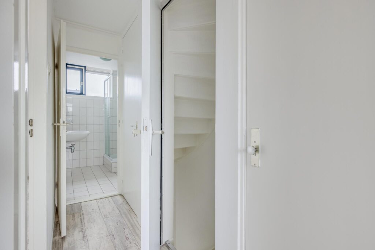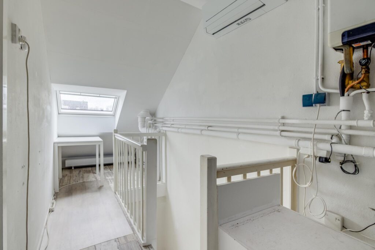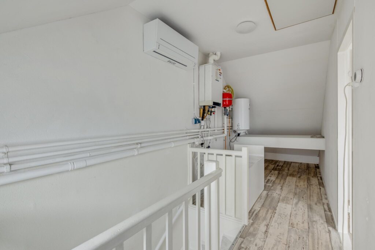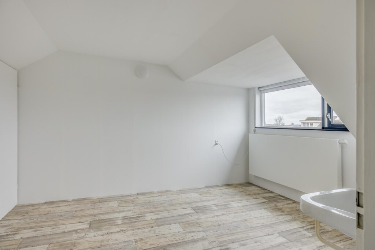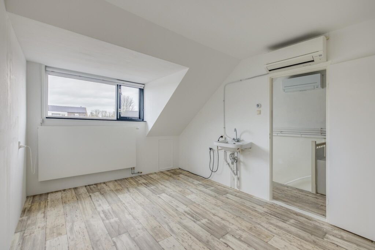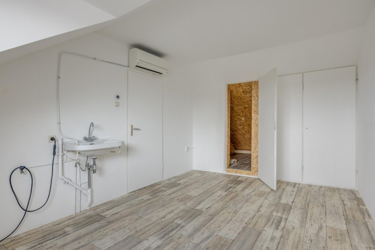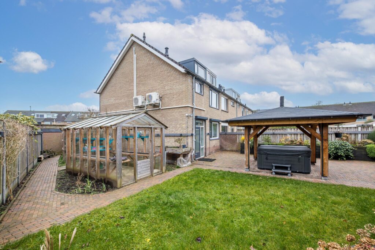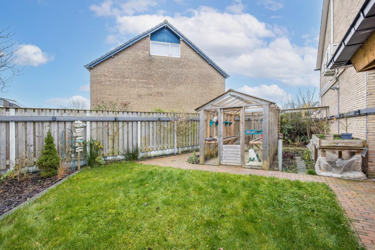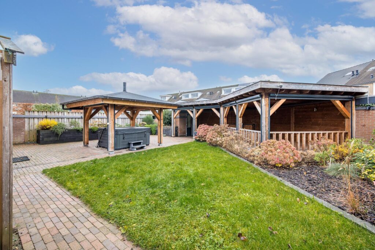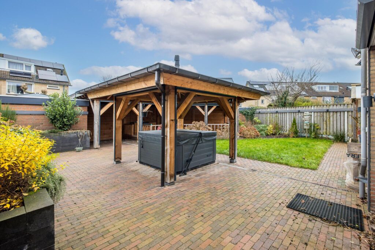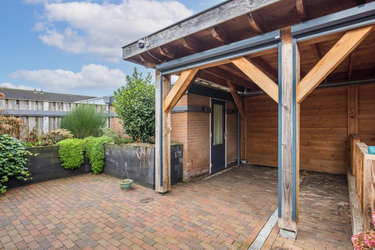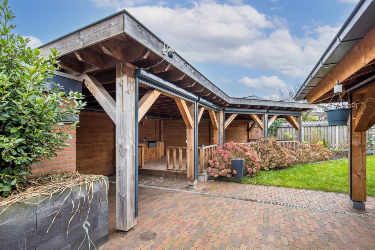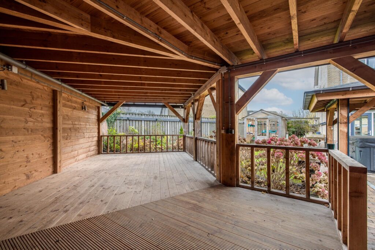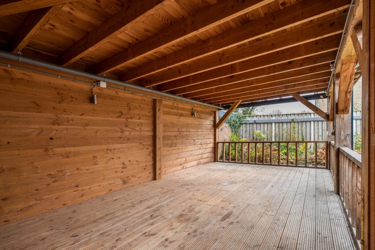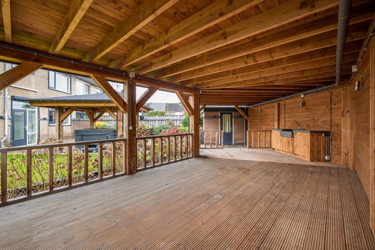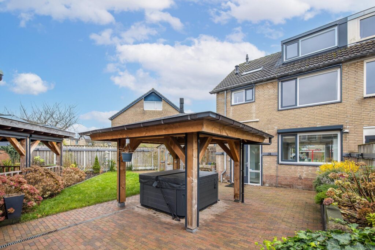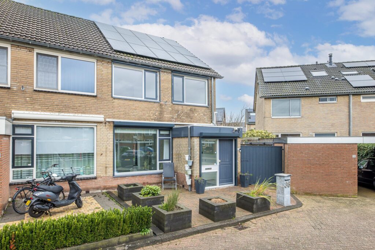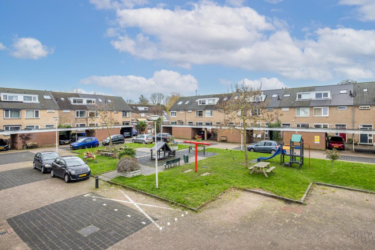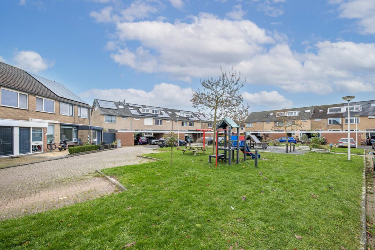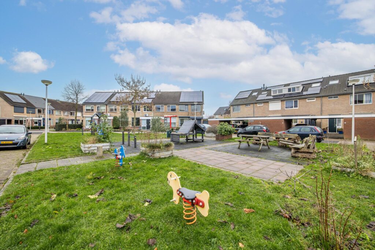Sluiseiland-Zuid 35
4132 SH, VIANEN
125 m2 wonen
3 m2 perceel
5 kamers
€ 585.000,- k.k.
Kan ik dit huis betalen? Wat worden mijn maandlasten?Deel met je vrienden
Volledige omschrijving
Luxe afgewerkte split-level eengezinswoning met vier slaapkamers, privé terras en eigen parkeerplaats.
Welkom bij deze unieke split-level woning op het autoluwe Sluiseiland in Vianen. Deze moderne en energiezuinige woning biedt alles wat je zoekt: vier ruime slaapkamers, een eigen parkeerplaats, met een privé terras aangesloten aan een sfeervolle binnentuin en een ligging direct aan het water. Met een woonoppervlakte van 125 m², hoge plafonds en een stijlvolle afwerking is dit een woning waar je direct verliefd op wordt.
Bouwjaar: 2022. Woonoppervlakte: 125 m². Inhoud: 530 m³
Wonen aan het water en toch vlak bij de stad? Deze woning ligt direct aan het Merwedekanaal en biedt een vrij uitzicht over het water. De historische binnenstad van Vianen, met winkels, scholen en gezellige terrassen, bevindt zich op loopafstand. Daarnaast is de wijk ideaal gelegen ten opzichte van de A2 en A27, waardoor Utrecht en andere steden in de regio snel te bereiken zijn. Het autoluwe karakter van Sluiseiland maakt het een rustige en veilige woonomgeving voor jong en oud.
Indeling:
Begane grond:
Via de voordeur stap je binnen in de hal, die toegang geeft tot de meterkast, een modern toilet met fontein en de woonkamer. Wat direct opvalt, is de bijzondere splitlevel indeling. De woonkamer (ca. 15 m²) aan de voorzijde heeft een indrukwekkende plafondhoogte van 4,2 meter, wat zorgt voor een ruimtelijk en licht gevoel. Via een trap bereik je de moderne woonkeuken (ca. 16 m²). De keuken is een echte blikvanger, met een stijlvol kookeiland inclusief geïntegreerde ”Bora” inductiekookplaat en afzuiging. Verder is deze volledig uitgerust met een oven, magnetron, koelkast, vriezer en vaatwasser. Dankzij de openslaande deuren naar het privéterras, dat grenst aan de besloten binnentuin, waar het prachtig groen groeit en bloeit in de zomer, geniet je hier van een perfecte binnen-buitenverbinding. Bovendien heb je de hele ochtend zon aan de waterzijde en kun je in de middag genieten van de zon via de binnentuin.
Eerste verdieping:
De vaste trap, die volledig stijlvol is ingericht met de rest van het huis en bovendien onderhoudsarm is, leidt naar de eerste verdieping, waar je twee ruime slaapkamers vindt van ca. 16 m² en 11 m². Beide slaapkamers zijn voorzien van naar binnen openslaande deuren met Franse balkons, waardoor je volop licht en lucht naar binnen haalt. De moderne badkamer is een oase van comfort, met een wastafelmeubel met verlichte spiegel, een ligbad, een ruime inloopdouche en een tweede toilet.
Tweede verdieping:
Op de bovenste verdieping vind je nog twee ruime slaapkamers van ca. 16 m² en 14 m², ook beide uitgerust met naar binnen openslaande deuren en Franse balkons. De technische ruimte biedt plek aan de wasmachineaansluiting, de warmtepomp en de WTW-installatie.
Privé parkeerplaats en berging:
Deze woning beschikt over een eigen parkeerplaats en een berging van ca. 6 m² in de ondergrondse stallingsgarage.
Vereniging van eigenaars:
De VvE bestaat uit twee delen: één deel betreft de gedeelde rechten met het appartementencomplex ernaast, waar zich de ondergrondse parkeerplaats en berging bevinden. Het andere deel is specifiek voor de eengezinswoningen en regelt onder andere het onderhoud van de binnentuin.
Bijzonderheden:
– Splitlevel indeling met hoge plafonds op de begane grond;
– Hoogwaardig afwerkingsniveau;
– Volledig voorzien van vloerverwarming;
– Aluminium kozijnen met HR++ glas;
– Uitgerust met een warmtepomp (volledige eigendom), WTW-installatie en vier zonnepanelen (400 Wp per stuk);
– Privéterras grenzend aan een sfeervolle binnentuin;
– VvE servicekosten € 65,07 (berging en parkeerplaats) en € 62,88 (VvE woningen) per maand;
– De woning is volledig geïsoleerd;
Servicekosten: ca. € 127,95 per maand
Energielabel: A+++
Aanvaarding: in overleg.
Interesse in dit huis? Schakel direct je eigen NVM-aankoopmakelaar in.
Je NVM-aankoopmakelaar komt op voor jouw belang en bespaart je tijd, geld en zorgen.
Adressen van collega NVM-aankoopmakelaars in Vianen vind je op Funda.
Luxuriously finished split-level family home with four bedrooms, private terrace and private parking.
Welcome to this unique split-level home on the car-free Sluiseiland in Vianen. This modern and energy-efficient home offers everything you're looking for: four spacious bedrooms, private parking, a private terrace and a location right on an attractive courtyard garden. With a living area of 125 m², high ceilings and a stylish finish, this is a property you will fall in love with immediately.
Year of construction: 2022. Living area: 125 m². Capacity: 530 m³
Living by the water and yet close to the city? This property is located directly on the Merwedekanaal canal and offers unobstructed views over the water. The historic centre of Vianen, with shops, schools and cosy terraces, is within walking distance. In addition, the district is ideally located in relation to the A2 and A27 motorways, making Utrecht and other cities in the region quickly accessible. The car-free character of Sluiseiland makes it a quiet and safe living environment for young and old.
Layout:
Ground floor:
Through the front door you step into the hall, which gives access to the meter cupboard, a modern toilet with fountain and the living room. What immediately stands out is the special split-level layout. The living room (approx. 15 m²) at the front has an impressive ceiling height of 4.2 metres, which creates a spacious and light feeling. Via a staircase you reach the modern kitchen diner (approx. 16 m²). The kitchen is a real eye-catcher, with a stylish cooking island including integrated ‘’Bora‘’ induction hob and extractor. Furthermore, it is fully equipped with an oven, microwave, fridge, freezer and dishwasher. Thanks to the French doors to the private terrace, which adjoins the private courtyard garden, where beautiful greenery grows and blooms in summer, you enjoy a perfect indoor-outdoor connection here. Moreover, you have sun on the waterfront all morning and can enjoy the sun through the courtyard garden in the afternoon.
First floor:
The fixed staircase, fully stylishly decorated with the rest of the house and also low-maintenance, leads to the first floor, where you will find two spacious bedrooms of approx. 16 m² and 11 m². Both bedrooms feature inward-facing doors with French balconies, bringing in plenty of light and air. The modern bathroom is an oasis of comfort, with a washbasin cabinet with illuminated mirror, a bathtub, a spacious walk-in shower and a second toilet.
Second floor:
On the top floor you will find two more spacious bedrooms of about 16 m² and 14 m², also both equipped with inward opening doors and French balconies. The technical room houses the washing machine connection, the heat pump and the heat exchanger system.
Private parking and storage:
This property features a private parking space and a storage room of approx. 6 m² in the underground storage garage.
Owners' association:
The owners' association consists of two parts: one part concerns the shared rights with the apartment complex next door, where the underground parking space and storage room are located. The other part is specific to the single-family houses and regulates, among other things, the maintenance of the courtyard garden.
Details:
- Split-level layout with high ceilings on the ground floor;
- High-quality finishing level;
- Fully fitted with underfloor heating;
- Aluminium window frames with HR++ glass;
- Equipped with a heat pump (fully owned), WTW system and four solar panels (400 Wp each);
- Private terrace adjacent to an attractive courtyard garden;
- VvE service costs € 65,07 (storage and parking) and € 62,88 (VvE homes) per month;
- The house is fully insulated;
Service costs: approx € 127,95 per month
Energy label: A+++
Acceptance: in consultation.
Interested in this house? Immediately engage your own NVM purchase broker.
Your NVM estate agent will look after your interests and save you time, money and worries.
Addresses of fellow NVM purchase agents in Vianen can be found on Funda.
Kenmerken
Status |
Beschikbaar |
Toegevoegd |
14-01-2025 |
Vraagprijs |
€ 585.000,- k.k. |
Servicekosten p/mnd |
€ 127,- |
Woonoppervlakte |
125 m2 |
Perceeloppervlakte |
3 m2 |
Externe bergruimte |
19 m2 |
Gebouwgebonden buitenruimte |
0 m2 |
Overige inpandige ruimte |
0 m2 |
Inhoud |
530 m3 |
Aantal kamers |
5 |
Aantal slaapkamers |
4 |
Bouwvorm |
Bestaande bouw |
Energieklasse |
A+++ |
Soort(en) verwarming |
Vloerverwarming Geheel, Warmtepomp, Warmte Terugwininstallatie |
Soort(en) warm water |
Elektrische Boiler Eigendom |
Heb je vragen over deze woning?
Neem contact op met
Mirjam Groen
Vestiging
Vianen
Wil je ook door ons geholpen worden? Doe onze gratis huiswaarde check!
Je hebt de keuze uit een online waardebepaling of de nauwkeurige waardebepaling. Beide zijn gratis. Uiteraard is het altijd mogelijk om na de online waardebepaling alsnog een afspraak te maken voor een nauwkeurige waardebepaling. Ga je voor een accurate en complete waardebepaling of voor snelheid en gemak?



























































































































