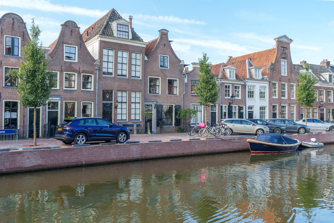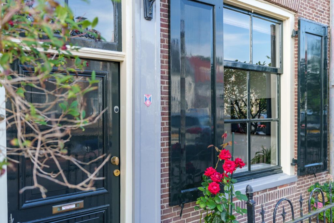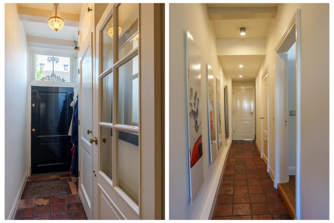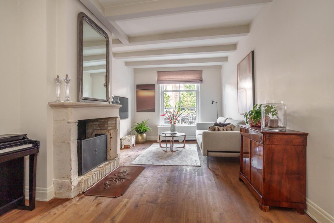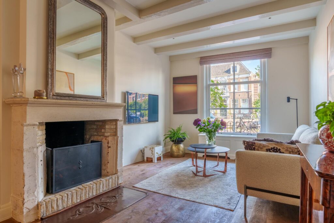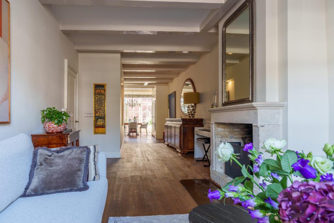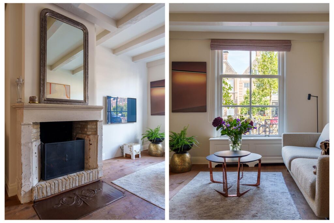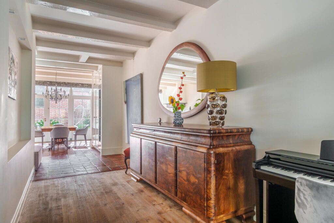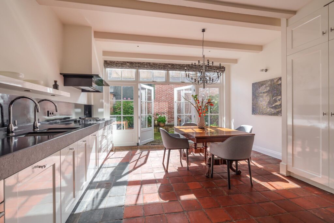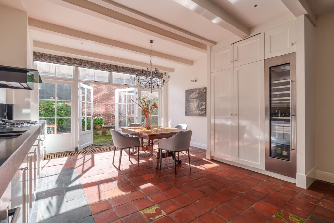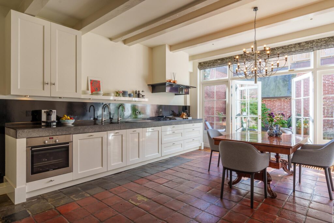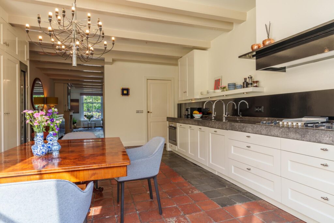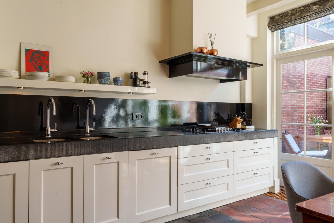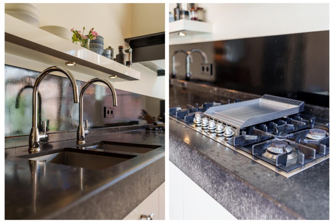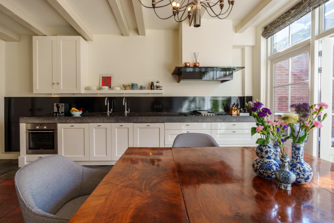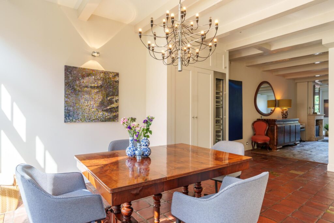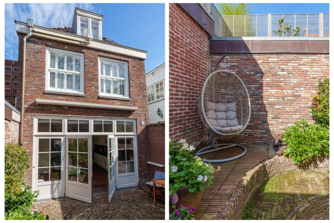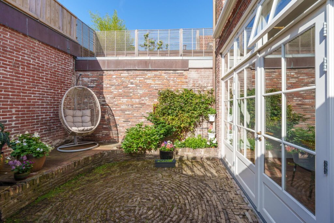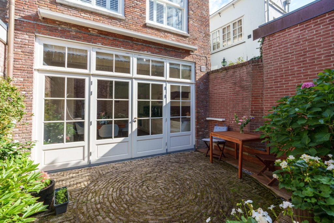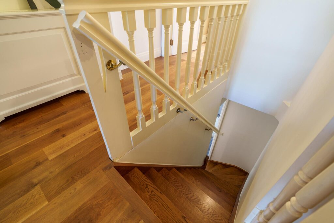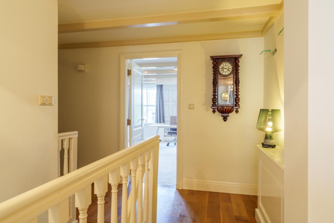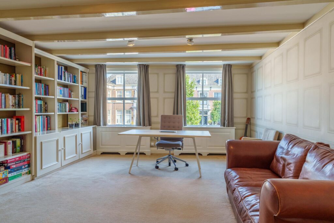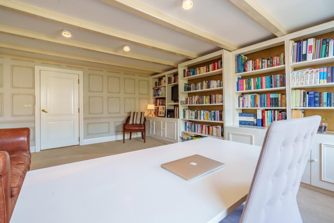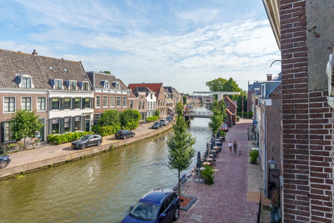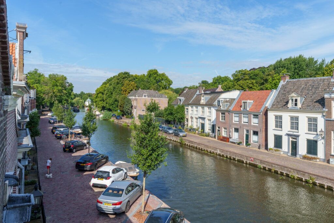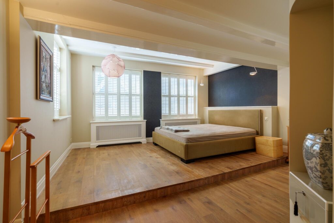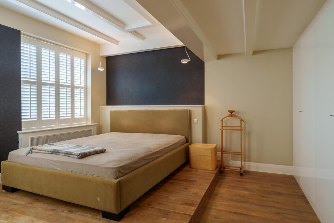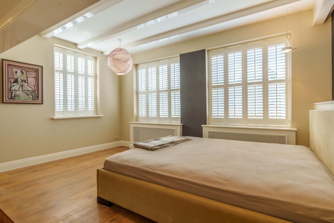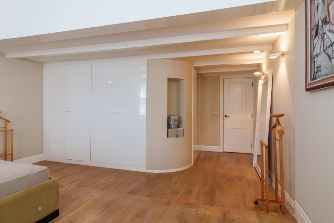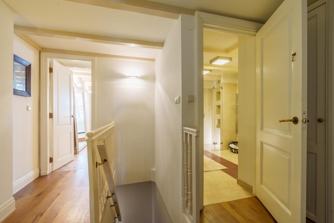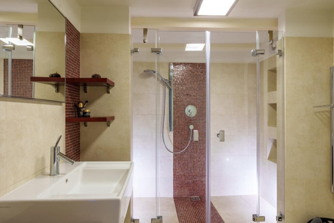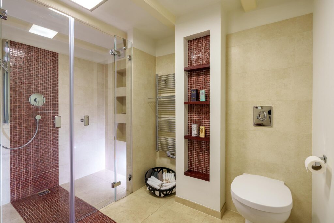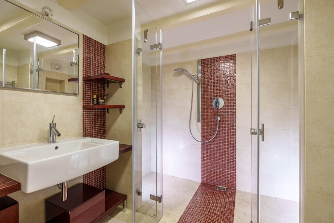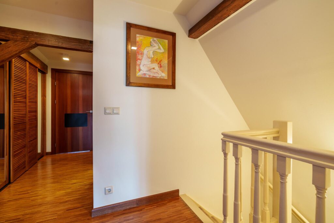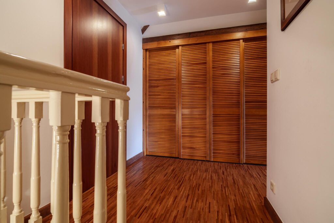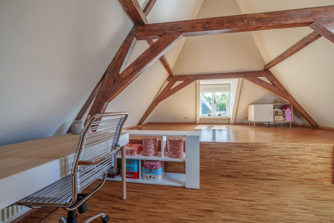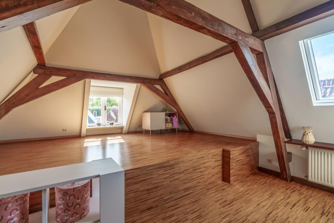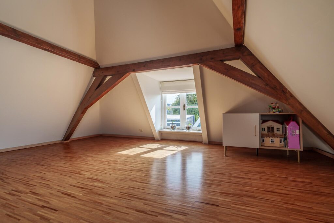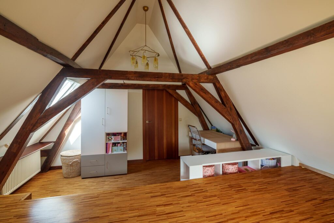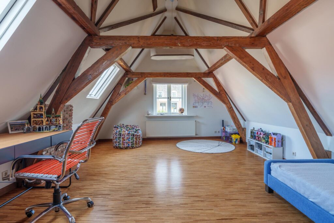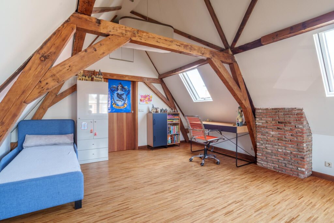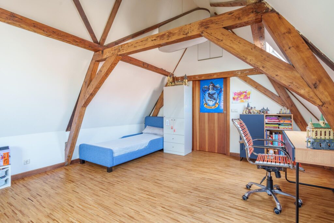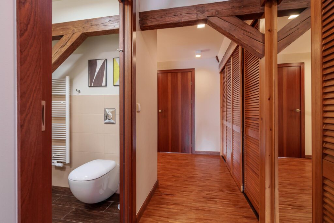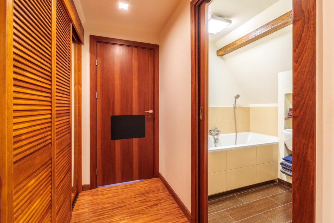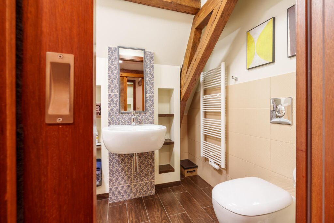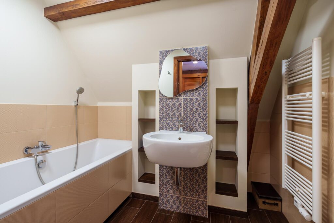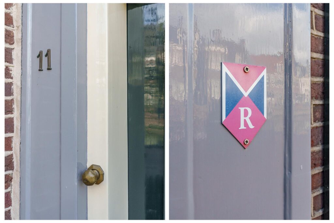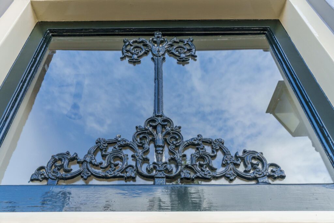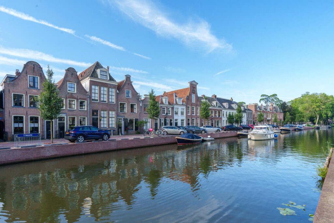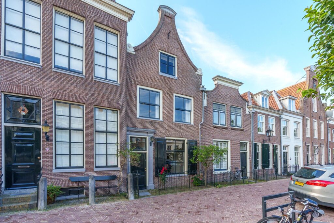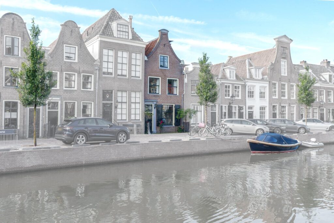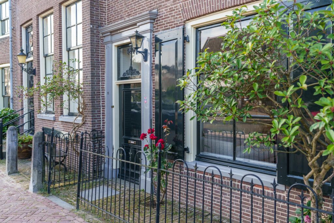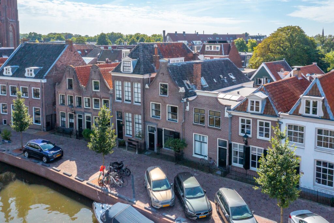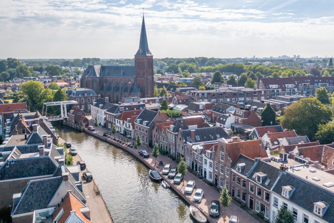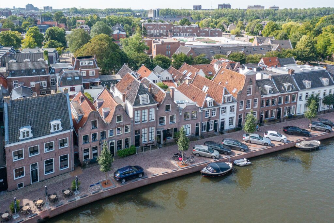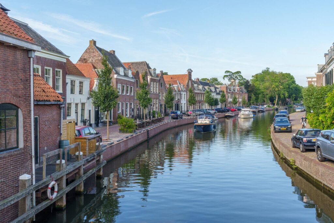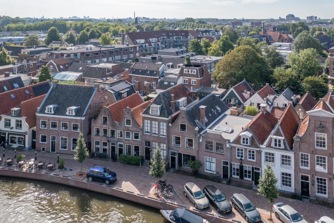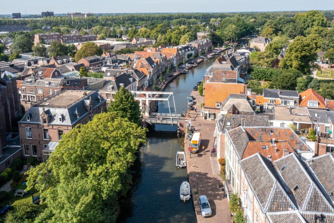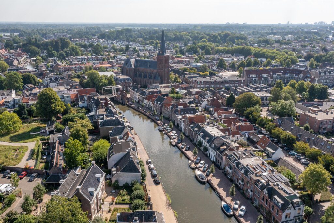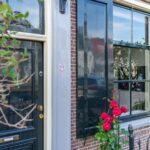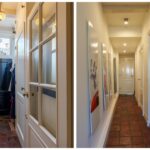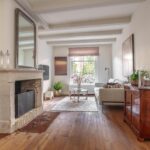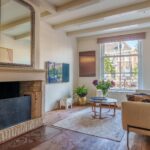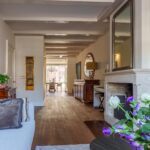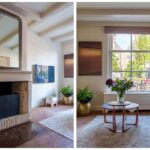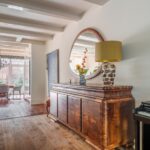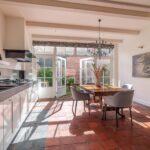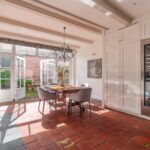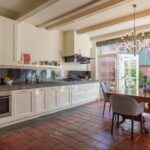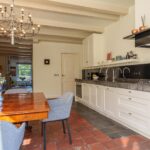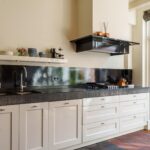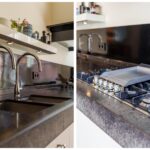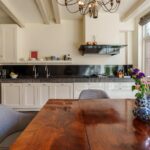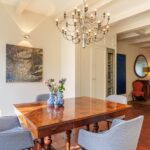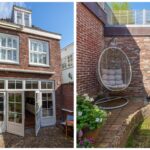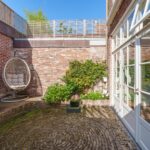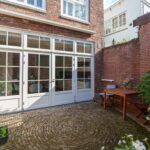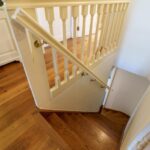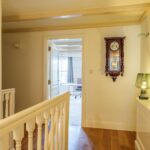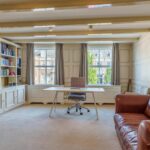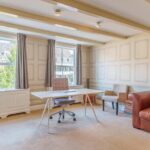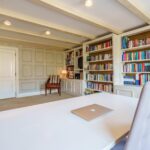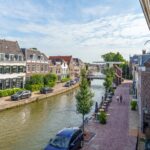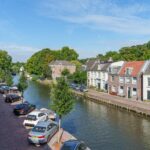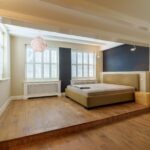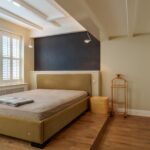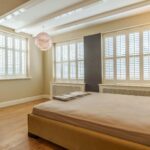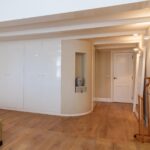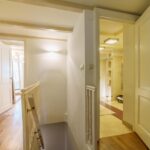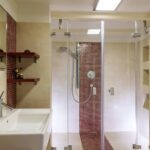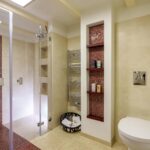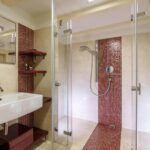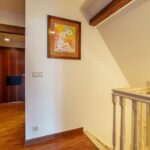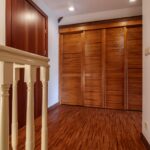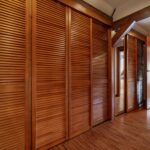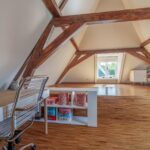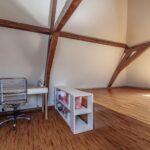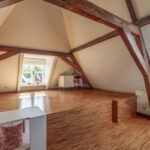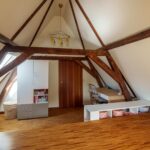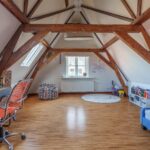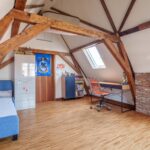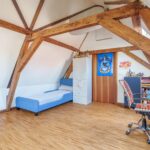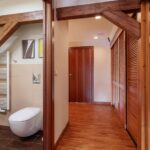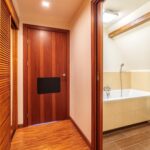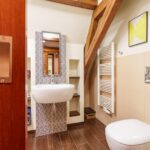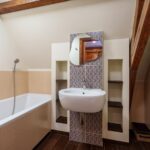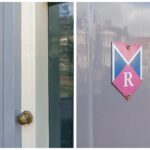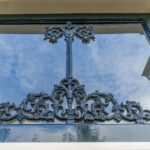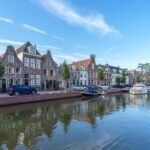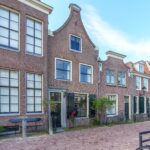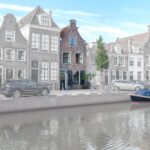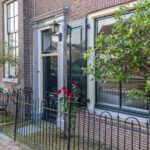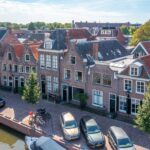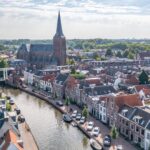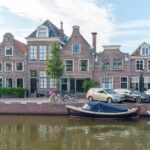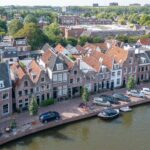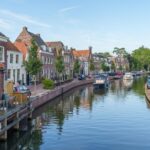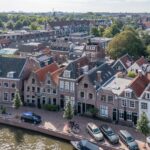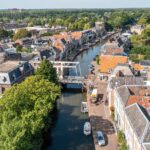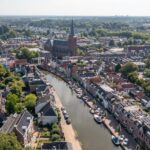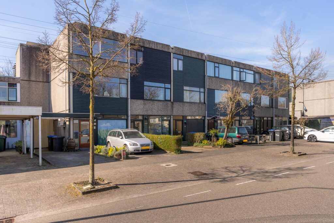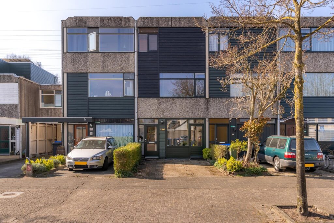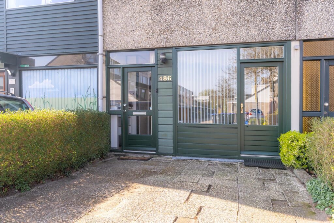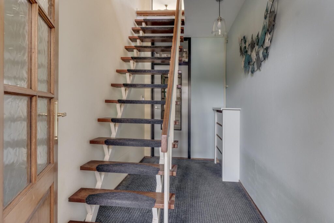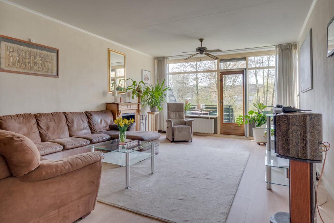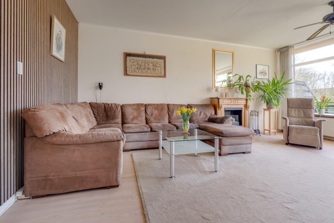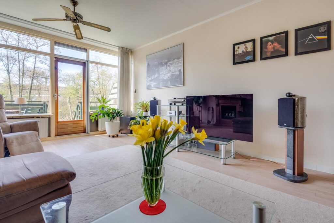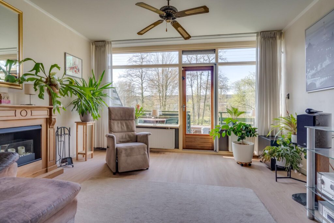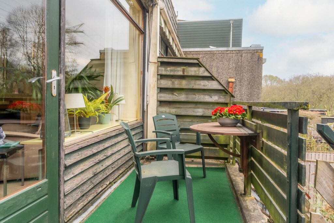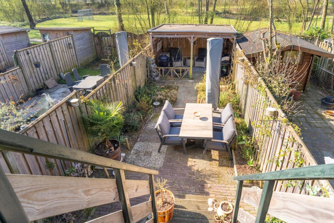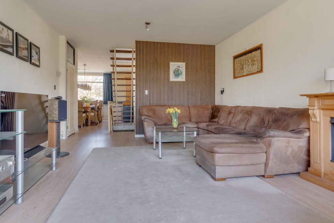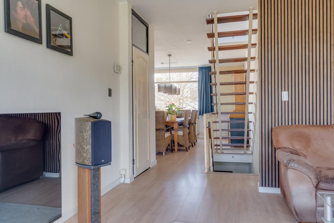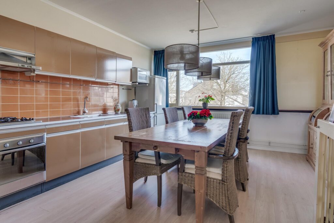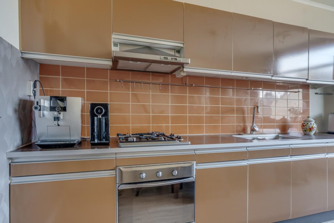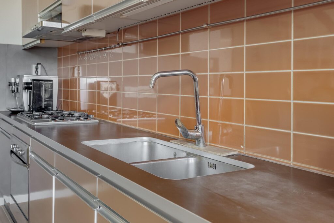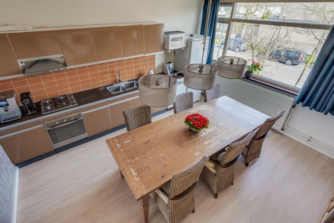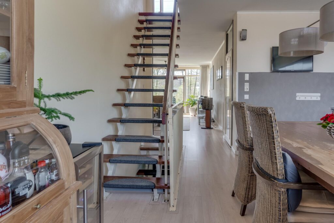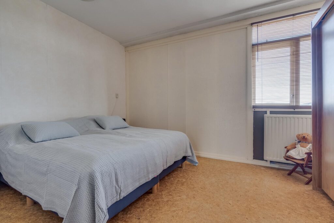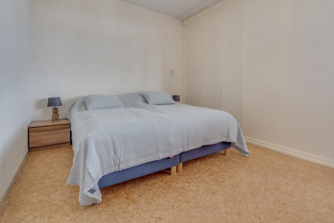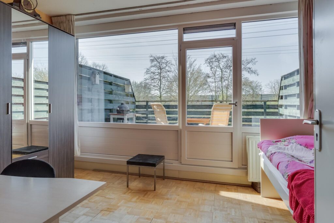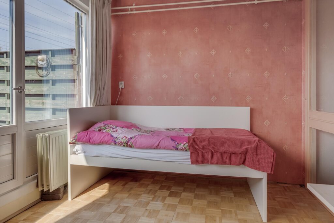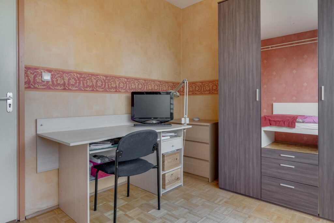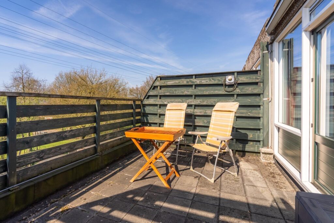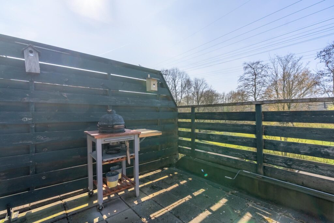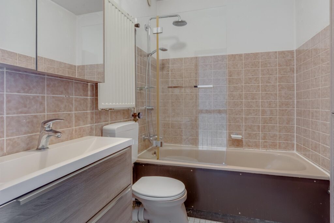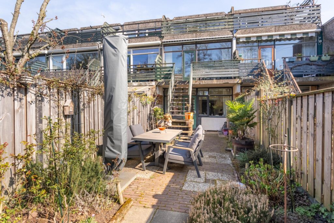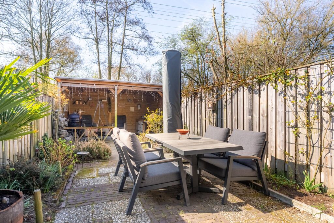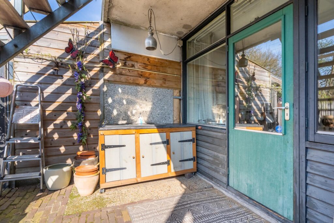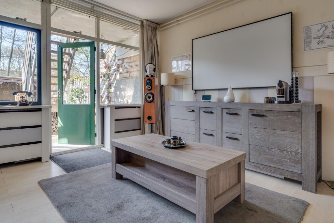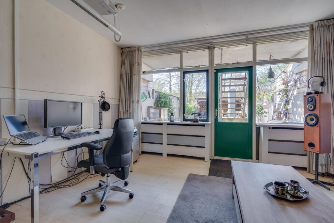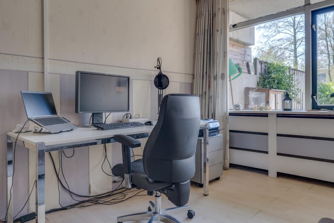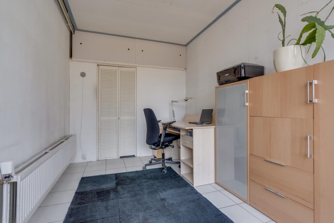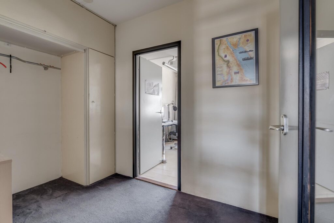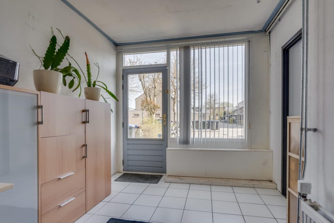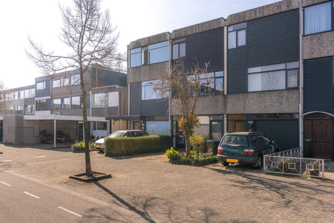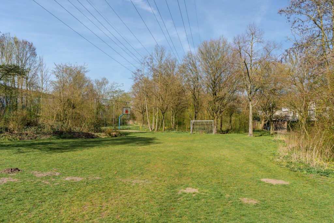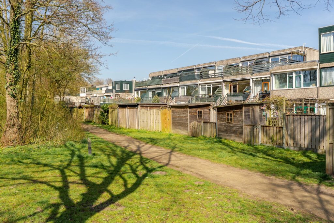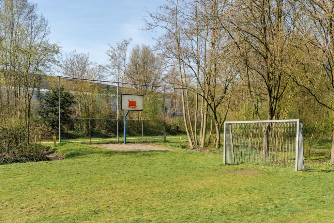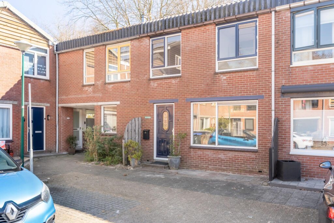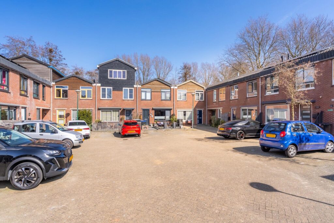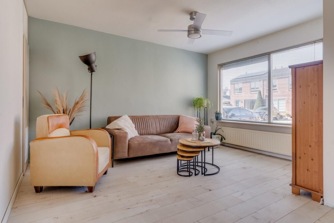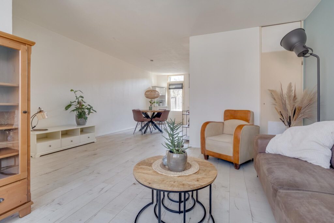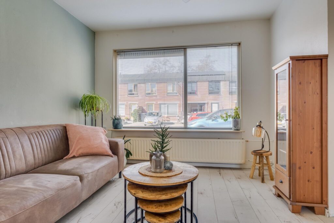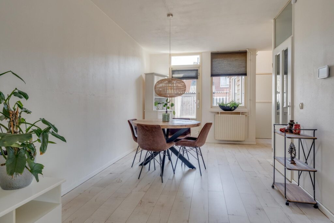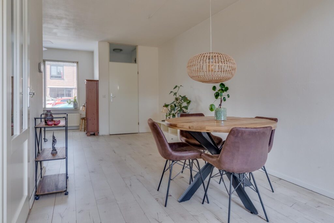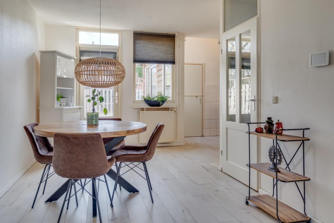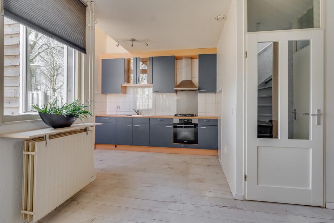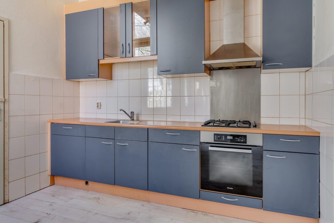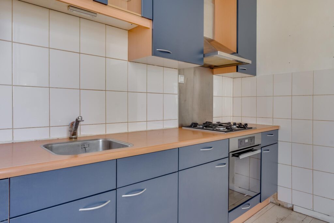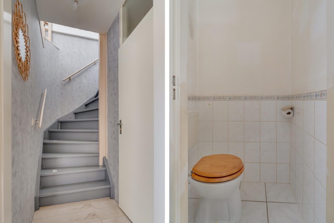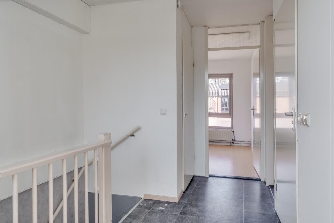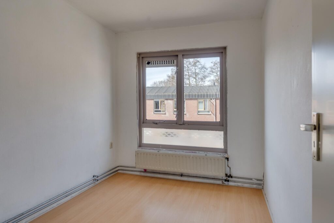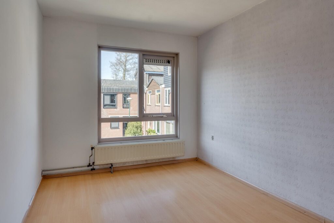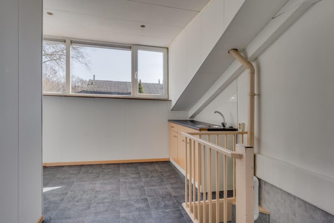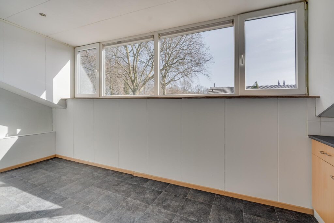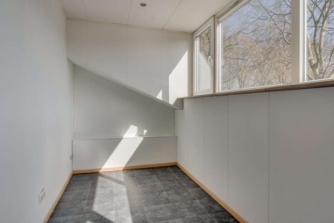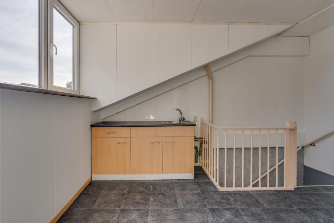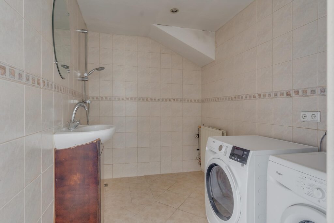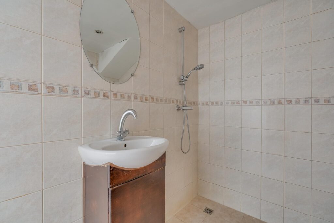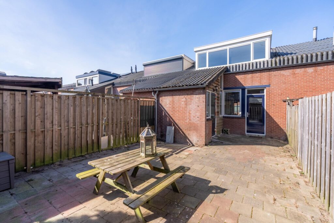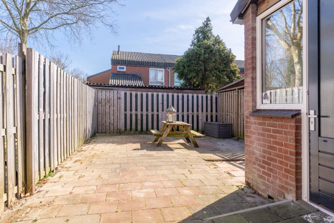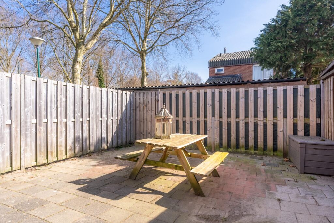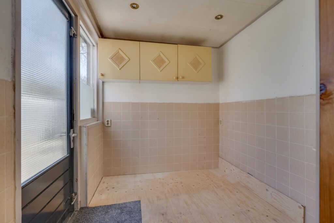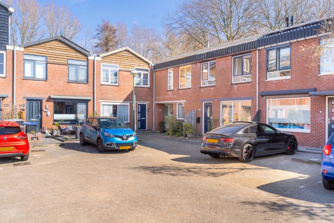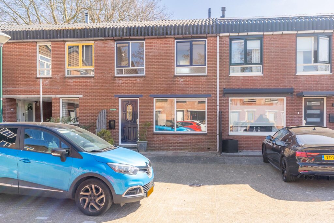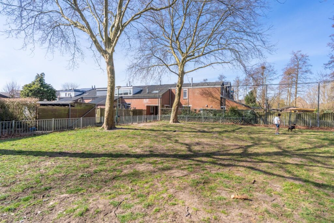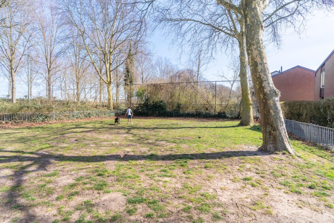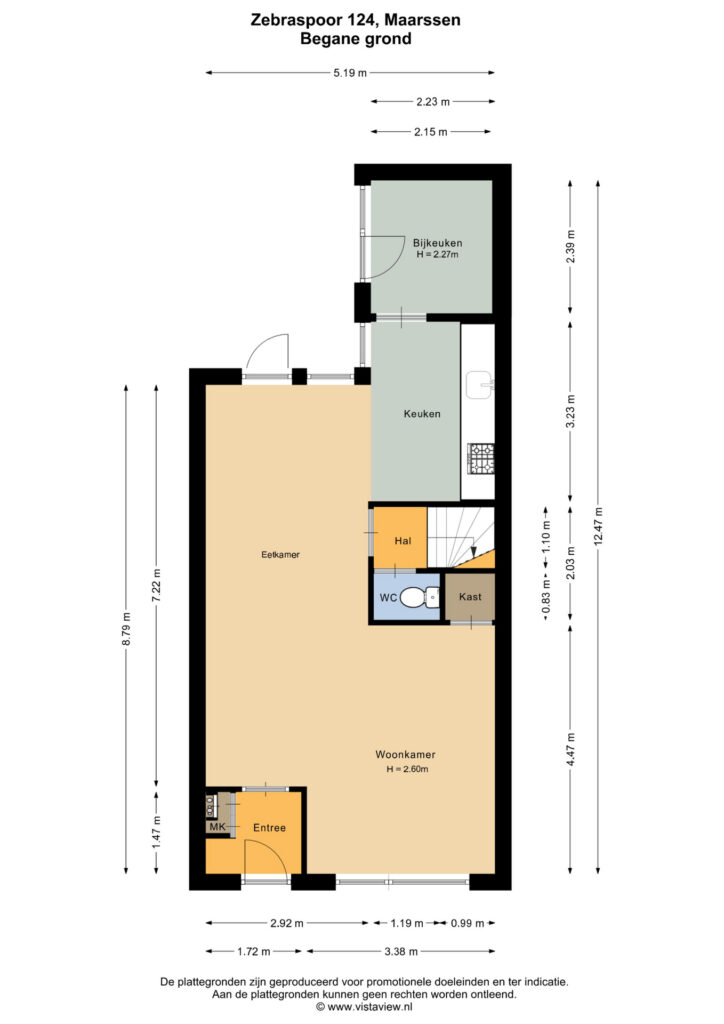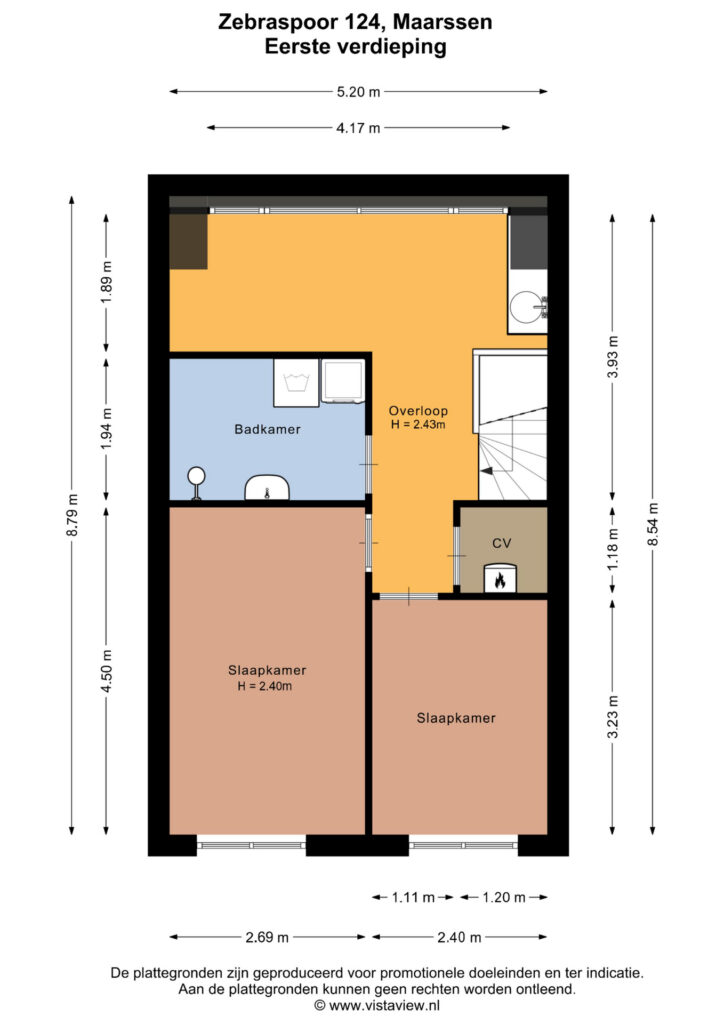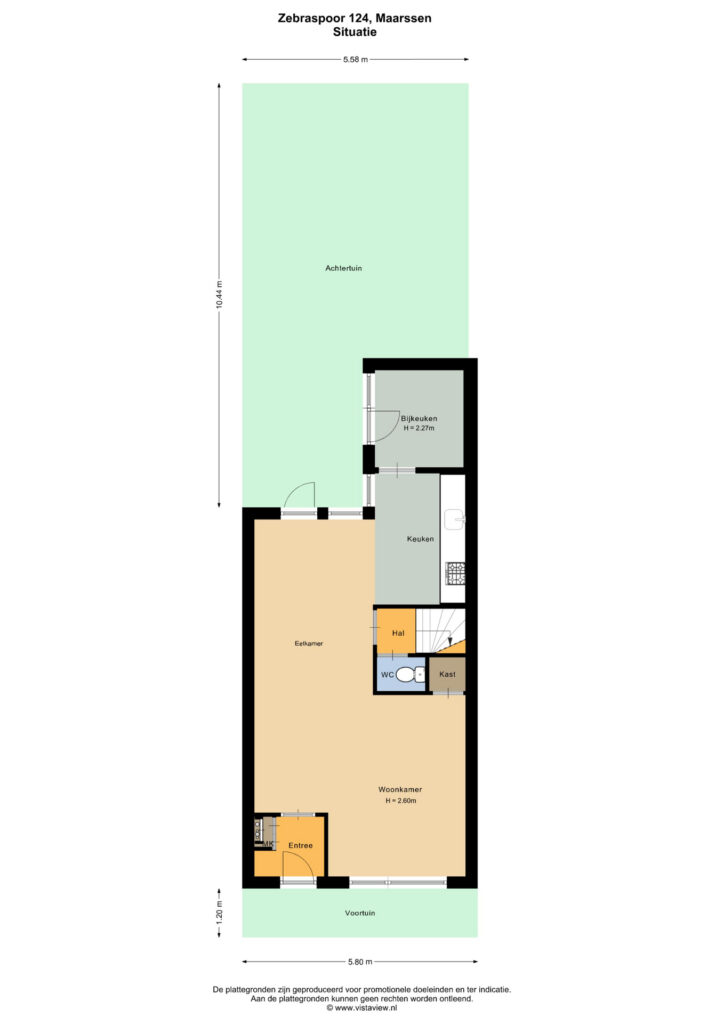Schippersgracht 11
3603 BC, MAARSSEN
186 m2 wonen
104 m2 perceel
5 kamers
€ 1.135.000,- k.k.
Kan ik dit huis betalen? Wat worden mijn maandlasten?Deel met je vrienden
Volledige omschrijving
Wonen aan de Vecht in een prachtig verbouwd Rijksmonument? Kom dan snel een kijkje nemen op deze unieke plek midden in het dorp van Maarssen. Dit sfeervolle monumentale grachtenpand aan de Schippersgracht is goed onderhouden en prachtig verbouwd met oog voor detail en gebruik van hoogwaardige materialen. Dit echte familiehuis heeft 4 royale slaapkamers, 2 badkamers en een heerlijke woonkeuken die verbonden is met een gezellige woonkamer met een grote authentieke (en werkende) openhaard. Vanuit de woonkamer heb je geweldig uitzicht op de Vecht en de statige herenhuizen aan de overkant.
Een grachtenpand met een rijke historie op een prachtige locatie midden in Maarssen-Dorp. Alle voorzieningen waaronder de supermarkt, bakker, slager, kaasboer, groentewinkel, basisscholen en verschillende horecagelegenheden liggen op loopafstand. Binnen een halve minuut ben je bij een wijnspeciaalzaak en een populair Italiaans ijssalon waar je van een heerlijk schepijsje kan genieten. Parkeren voor het huis is gratis. In de zomer en het voorjaar waan je je op zonnige dagen op vakantie door de vele sloepjes en boten die langs het huis voorbijvaren. Twee jaar geleden heeft de gemeente de volledige kade langs de Schippersgracht vernieuwd en versterkt waarbij ook de in de grond aanwezige aansluitingen zijn vervangen/vernieuwd.
Sport- of wandelliefhebber? Maarssen heeft een prachtig buitengebied rondom de Vecht en ligt op korte afstand van de Maarssenveense plassen en het natuurgebied van Tienhoven. Op korte afstand is een bushalte gelegen en op fietsafstand ligt het treinstation met goede verbindingen naar Utrecht en Amsterdam. Ook het grote winkelcentrum Bisonspoor bevindt zich op korte afstand en biedt een diversiteit aan voorzieningen.
De indeling van het huis is als volgt:
Begane grond: karakteristieke entree, zeer royale hal met toiletruimte, meterkast en toegangsdeur naar de woonkamer en keuken. De woonkamer is aan de voorzijde gelegen en heeft een goed lichtinval, open haard, authentieke balken en zicht op De Vecht. Aan de achterzijde is de zeer royale woonkeuken gesitueerd. De handgemaakte keuken (Lodder) past helemaal bij de stijl van het huis en is van alle gemakken voorzien. Vanuit de keuken heb je toegang tot de achtertuin, binnen en buiten lopen mooi in elkaar over.
Eerste verdieping: Via de massief eikenhouten trap kom je op de overloop. Vanaf de overloop bereik je de twee in grootte variërende slaapkamers en de badkamer. Beide slaapkamers zijn zeer royaal en maar liefst 21m². De slaapkamer aan de voorzijde heeft prachtig uitzicht over de Vecht en in ingericht als werkruimte. De kamer beschikt over een vaste kastenwand, prachtige balken en hoge ramen met roedeverdeling. De slaapkamer aan de achterzijde voelt aan als een chique hotelkamer. De op maat gemaakte kasten, de kleur samenstelling en de paneeldeuren, alles klopt. De ruime badkamer (2005) beschikt over een inloopdouche, toilet en wastafel.
Tweede verdieping: Via de vaste trap kom je op de zeer ruime overloop met kastenwand en opstelplaats voor de CV-ketel (2005). Aan de voorzijde is de 3e slaapkamer (18m²) gelegen met dakramen en dakkapel. Aan de achterzijde is de 4e slaapkamer (11m²) gesitueerd, dit is een speelse kamer, ideaal als kinder-/werkkamer. In het midden ligt de 2e badkamer, deze is voorzien van ligbad, toilet en wastafel. Verder is deze verdieping voorzien van prachtige authentieke balken.
Tuin: Vanuit de woonkamer kom je in de patiotuin op het zuiden. De tuin heeft weinig inkijk en daardoor veel privacy! Zet de openslaande deuren open en je kunt heerlijk buiten dineren met het hele gezin.
Bijzonderheden:
– uniek wonen in een monumentaal grachtenpand aan de Vecht;
– woonoppervlakte van ca. 186m² met 4 slaapkamers en 2 badkamers;
– het gebruiksoppervlakte op de zolder is groter, door de 1.50m lijn mag dit niet volledig als woonoppervlakte worden gerekend;
– patiotuin op het zuiden met veel privacy;
– in 2005 door de verkopers volledig gemoderniseerd;
– alle elektra, waterleidingen en rioolbuizen zijn vernieuwd;
– alle vloeren behalve de authentieke tegelvloer in de gang en keuken zijn vervangen, hoofdzakelijk door massief eikenhouten planken;
– in nagenoeg het hele huis zijn voorzetwanden geplaatst en plafondplaten tussen de authentieke balken opgehangen;
– de massief eikenhouten trap naar de eerste verdieping is nieuw geplaatst;
– de uitbouw dateert van circa 1970;
– gelegen op een centrale locatie en op korte afstand van diverse voorzieningen;
– een Rijksmonument, energielabel niet van toepassing;
– oplevering in overleg.
In de koopovereenkomst worden de navolgende artikelen opgenomen:
*ouderdomsclausule, vanwege het bouwjaar;
*asbestclausule – aanwezigheid is niet bekend, doch niet uit te sluiten vanwege bouwjaar.
Interesse in dit huis? Schakel direct jouw eigen NVM-aankoopmakelaar in.
Jouw NVM-aankoopmakelaar komt op voor jouw belang en bespaart je tijd, geld en zorgen.
Living on the Vecht in a beautifully renovated national monument? Then come and take a look at this unique location in the middle of the village of Maarssen. This atmospheric monumental canal house on the Schippersgracht is well maintained and beautifully renovated with an eye for detail and the use of high-quality materials. This real family home has 4 spacious bedrooms, 2 bathrooms and a lovely kitchen that is connected to a cozy living room with a large authentic (and working) fireplace. From the living room you have a great view of the Vecht and the stately mansions on the other side.
A canal house with a rich history in a beautiful location in the middle of Maarssen-Dorp. All amenities including the supermarket, bakery, butcher, cheese shop, greengrocer, primary schools and various catering establishments are within walking distance. Within half a minute you are at a wine specialty store and a popular Italian ice cream parlor where you can enjoy a delicious scoop of ice cream. Parking in front of the house is free. In the summer and spring, you will feel like you are on holiday on sunny days because of the many sloops and boats that sail past the house. Two years ago, the municipality renovated and reinforced the entire quay along the Schippersgracht, including replacing/renewing the connections in the ground.
Sports or walking enthusiast? Maarssen has a beautiful rural area around the Vecht and is located a short distance from the Maarssenveense plassen and the Tienhoven nature reserve. A bus stop is located a short distance away and the train station with good connections to Utrecht and Amsterdam is within cycling distance. The large Bisonspoor shopping centre is also located a short distance away and offers a variety of facilities.
The layout of the house is as follows:
Ground floor: characteristic entrance, very spacious hall with toilet, meter cupboard and access door to the living room and kitchen. The living room is located at the front and has good light, a fireplace, authentic beams and a view of the Vecht. The very spacious kitchen/diner is located at the rear. The handmade kitchen (Lodder) fits perfectly with the style of the house and is fully equipped. From the kitchen you have access to the back garden, inside and outside flow nicely into each other.
First floor: Via the solid oak staircase you reach the landing. From the landing you reach the two bedrooms of varying sizes and the bathroom. Both bedrooms are very spacious and no less than 21m². The bedroom at the front has a beautiful view over the Vecht and is furnished as a workspace. The room has a fixed wardrobe, beautiful beams and high windows with rod division. The bedroom at the rear feels like a chic hotel room. The custom-made cabinets, the color composition and the panel doors, everything is right. The spacious bathroom (2005) has a walk-in shower, toilet and sink.
Second floor: Via the fixed staircase you reach the very spacious landing with wardrobe and space for the central heating boiler (2005). At the front is the 3rd bedroom (18m²) with skylights and dormer window. At the rear is the 4th bedroom (11m²), this is a playful room, ideal as a children's/study room. In the middle is the 2nd bathroom, this has a bath, toilet and sink. Furthermore, this floor has beautiful authentic beams.
Garden: From the living room you enter the patio garden facing south. The garden has little view and therefore a lot of privacy! Open the patio doors and you can dine outside with the whole family.
Special features:
- unique living in a monumental canal house on the Vecht;
- living area of approx. 186m² with 4 bedrooms and 2 bathrooms;
- the usable area in the attic is larger, due to the 1.50m line this may not be counted as living area;
- patio garden facing south with a lot of privacy; - completely modernised by the sellers in 2005;
- all electrical, water and sewer pipes have been renewed;
- all floors except the authentic tiled floor in the hallway and kitchen have been replaced, mainly by solid oak planks;
- stud walls have been installed in almost the entire house and ceiling panels have been hung between the authentic beams;
- the solid oak staircase to the first floor has been newly installed;
- The extension dates from around 1970;
- situated in a central location and a short distance from various amenities;
- a national monument, energy label not applicable;
- delivery in consultation.
The following articles are included in the purchase agreement:
*old age clause, due to the year of construction;
*asbestos clause – presence is unknown, but cannot be ruled out due to the year of construction.
Interested in this house? Contact your own NVM purchasing agent immediately.
Your NVM purchasing agent will represent your interests and save you time, money and worries.
Kenmerken
Status |
Beschikbaar |
Toegevoegd |
31-10-2024 |
Vraagprijs |
€ 1.135.000,- k.k. |
Appartement vve bijdrage |
€ 0,- |
Woonoppervlakte |
186 m2 |
Perceeloppervlakte |
104 m2 |
Externe bergruimte |
0 m2 |
Gebouwgebonden buitenruimte |
0 m2 |
Overige inpandige ruimte |
0 m2 |
Inhoud |
651 m3 |
Aantal kamers |
5 |
Aantal slaapkamers |
4 |
Bouwvorm |
Bestaande bouw |
CV ketel type |
Remeha Quinta |
Soort(en) verwarming |
Cv Ketel |
CV ketel bouwjaar |
2005 |
CV ketel brandstof |
Gas |
CV ketel eigendom |
Eigendom |
Soort(en) warm water |
Cv Ketel |
Heb je vragen over deze woning?
Neem contact op met
Dana de Langen
Vestiging
Maarssen
Wil je ook door ons geholpen worden? Doe onze gratis huiswaarde check!
Je hebt de keuze uit een online waardebepaling of de nauwkeurige waardebepaling. Beide zijn gratis. Uiteraard is het altijd mogelijk om na de online waardebepaling alsnog een afspraak te maken voor een nauwkeurige waardebepaling. Ga je voor een accurate en complete waardebepaling of voor snelheid en gemak?
