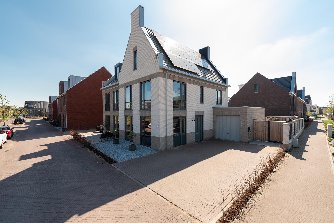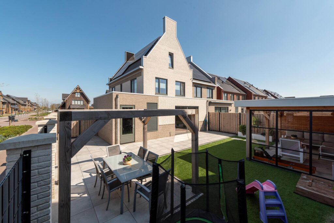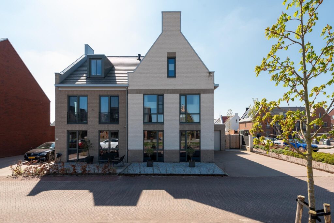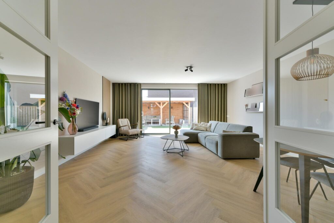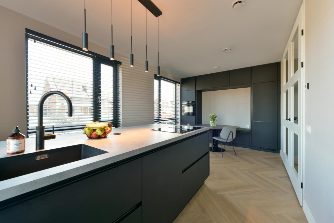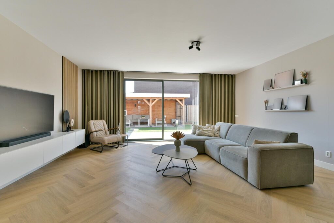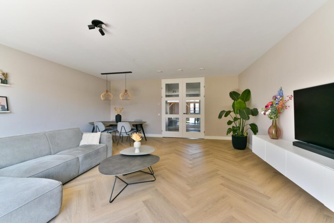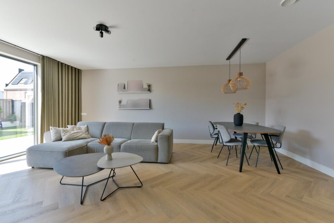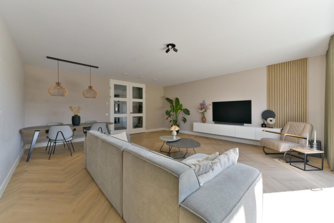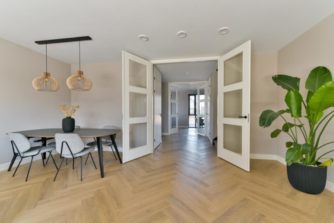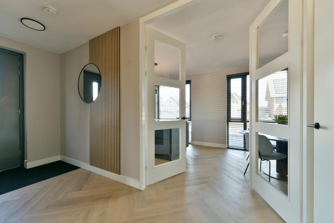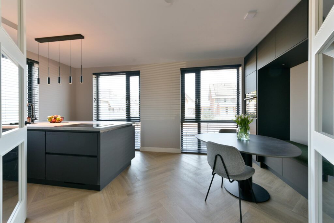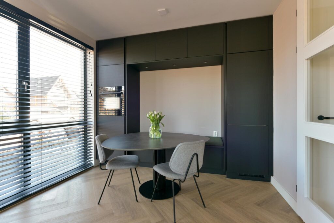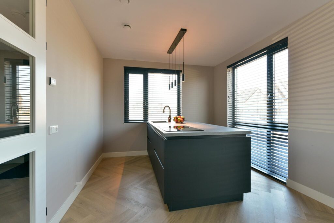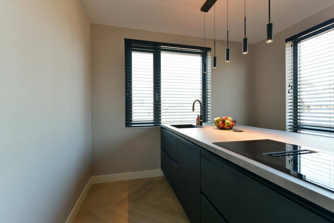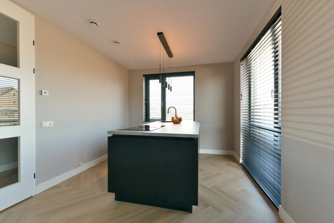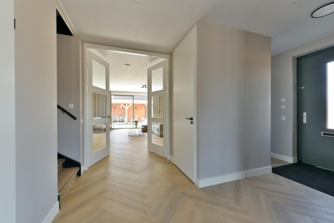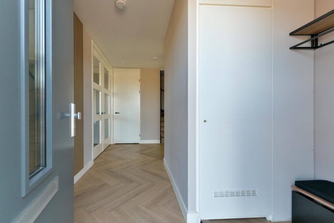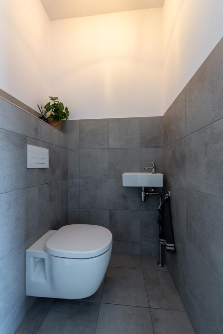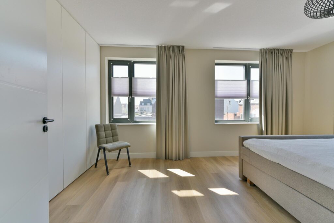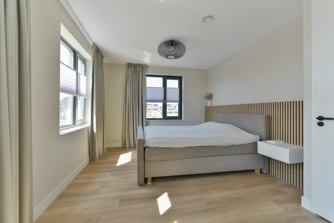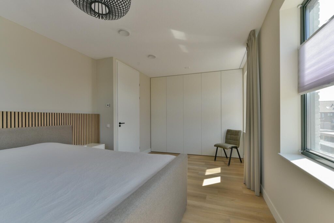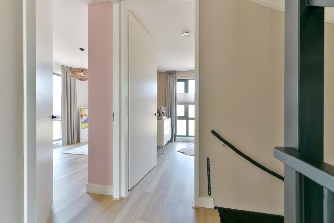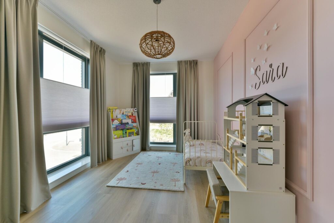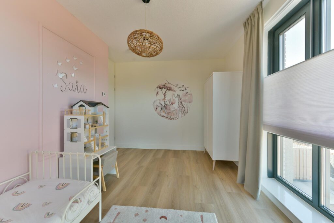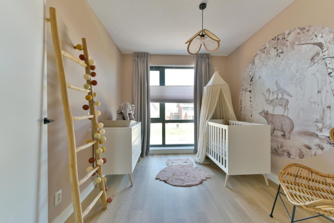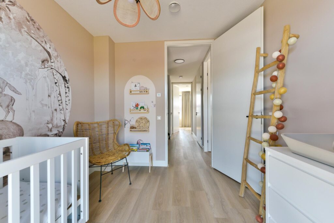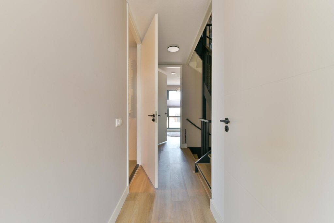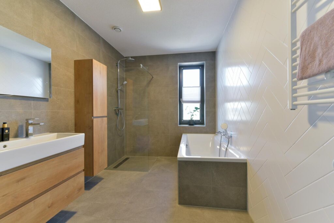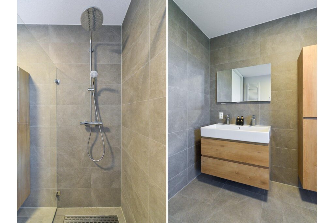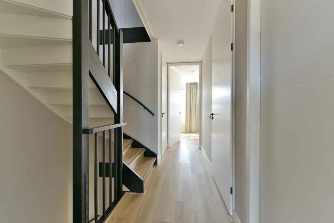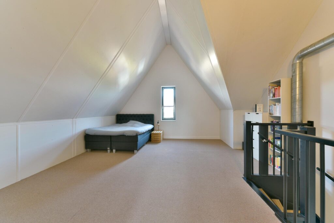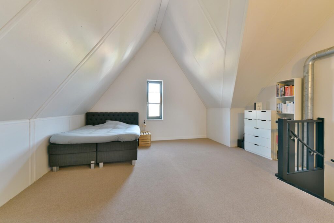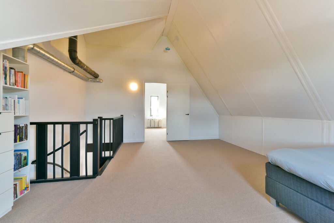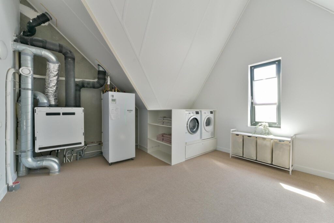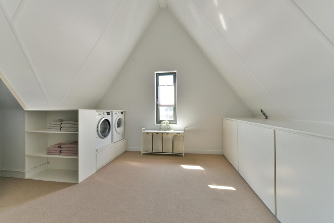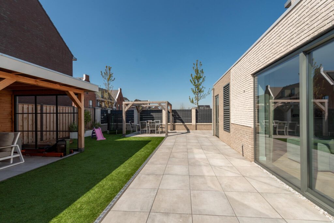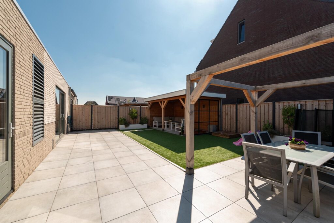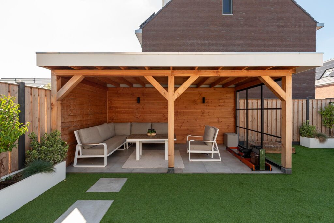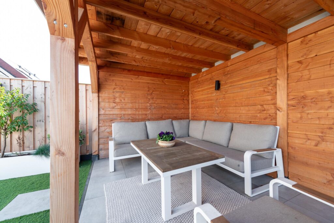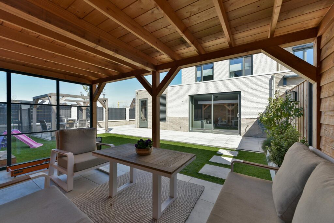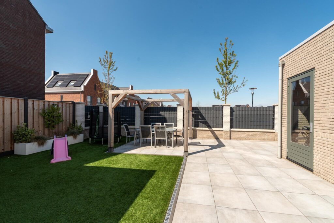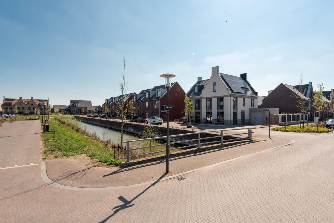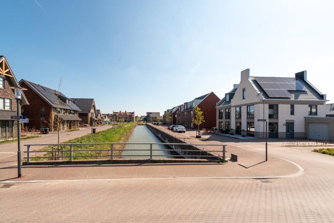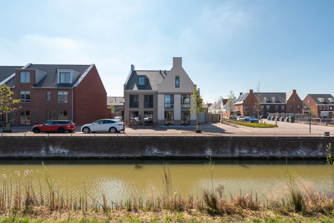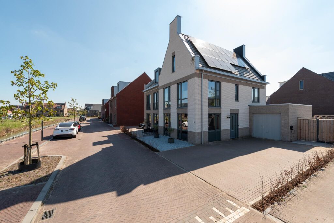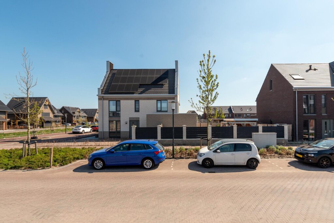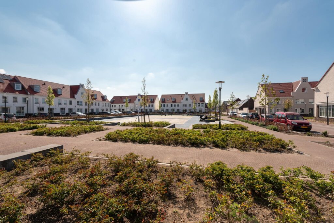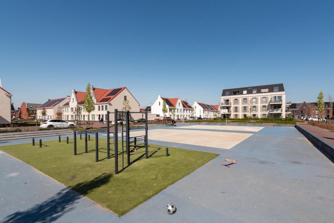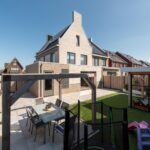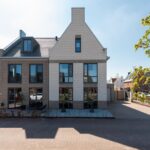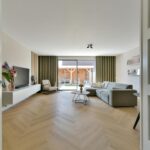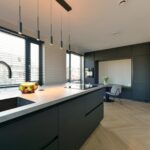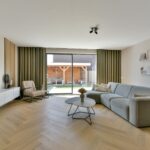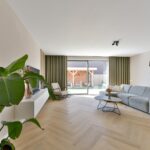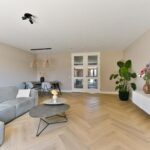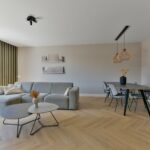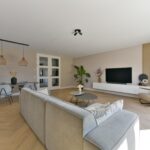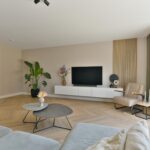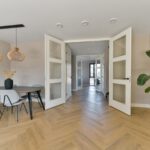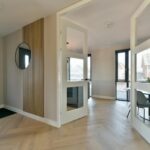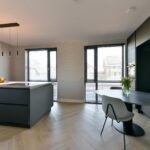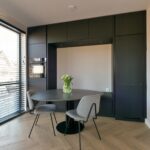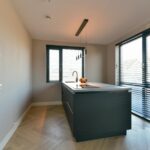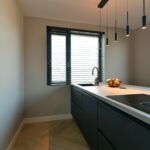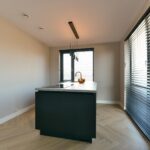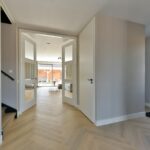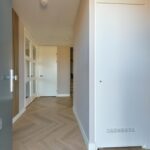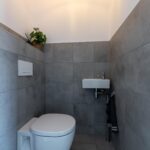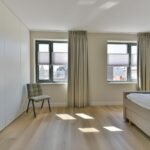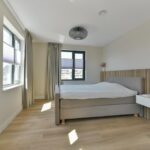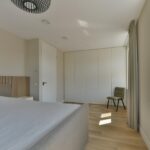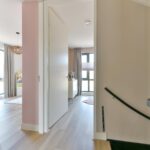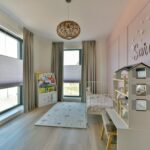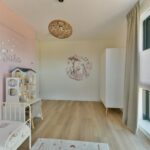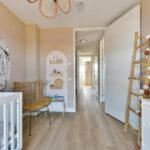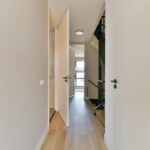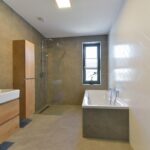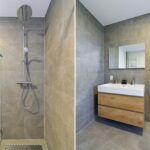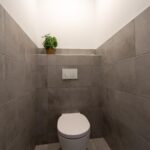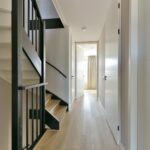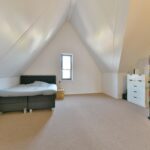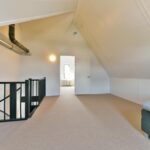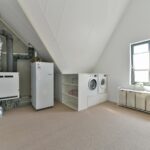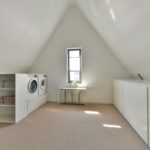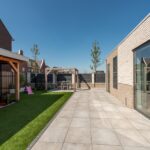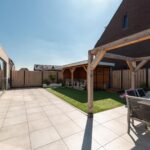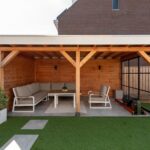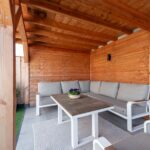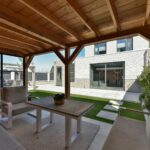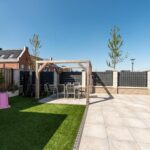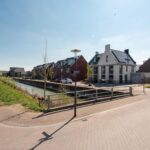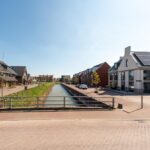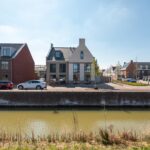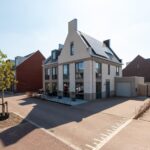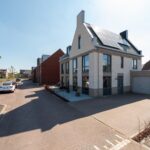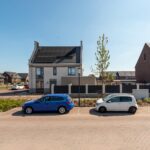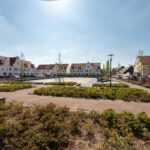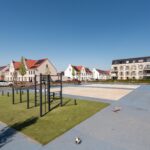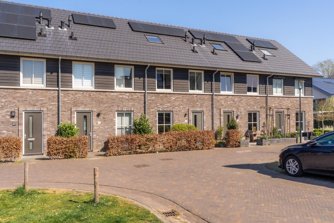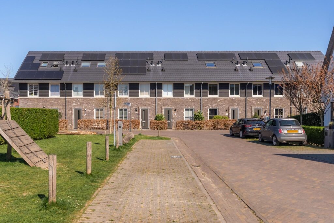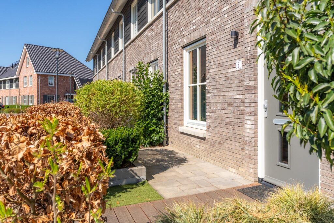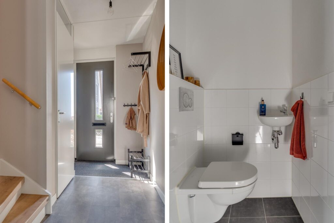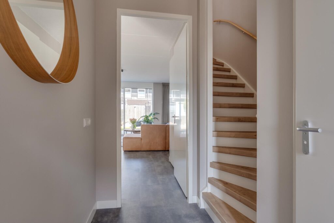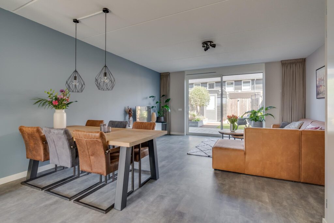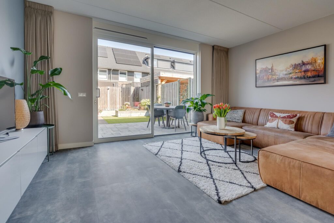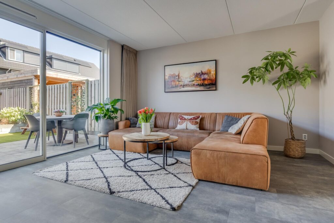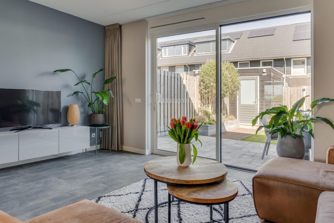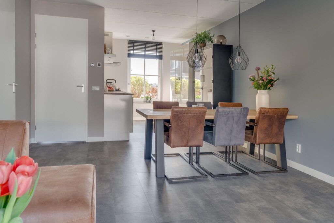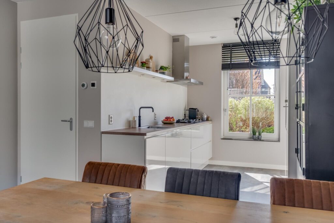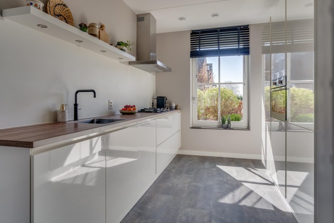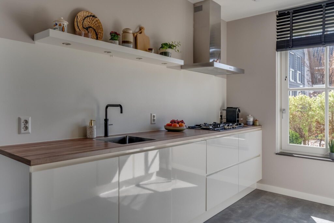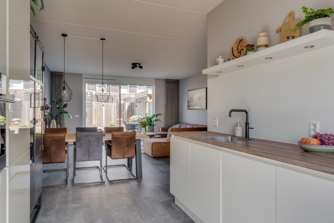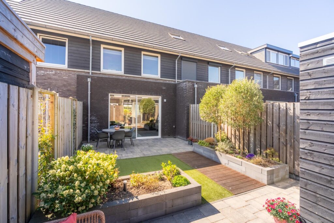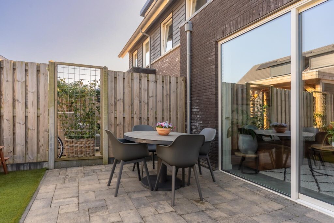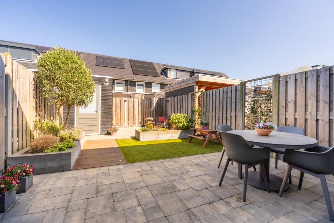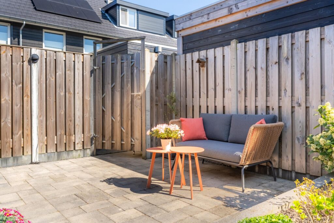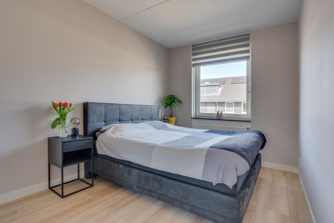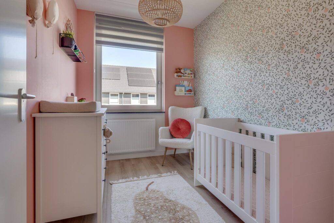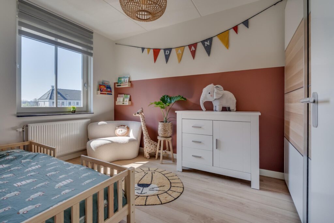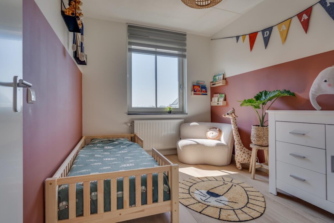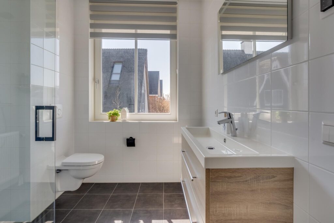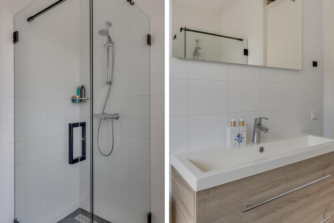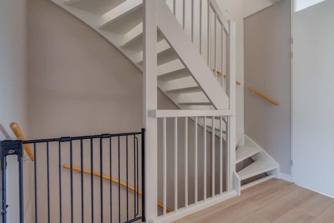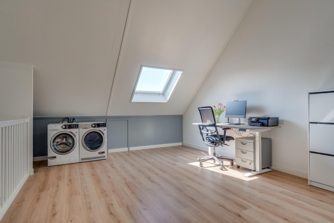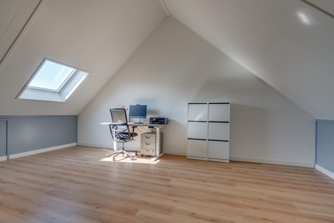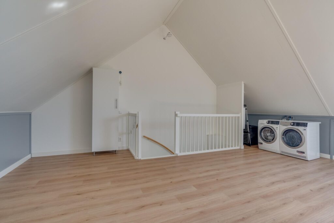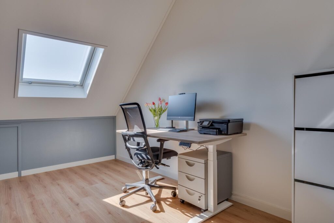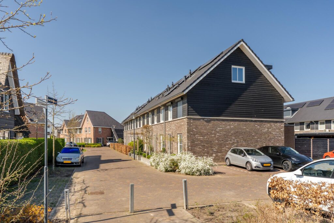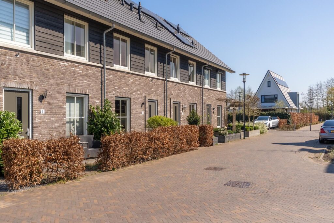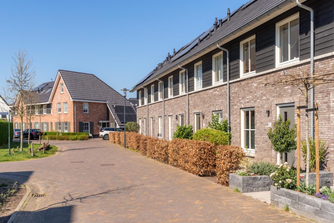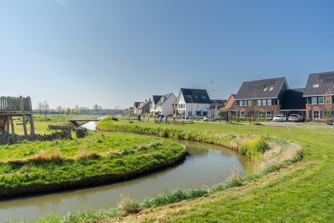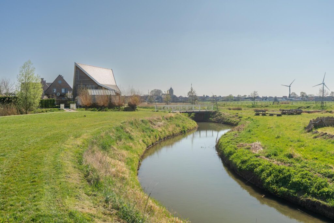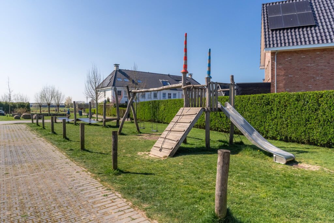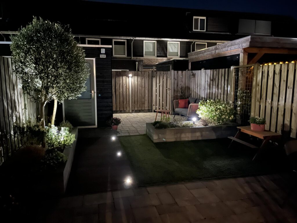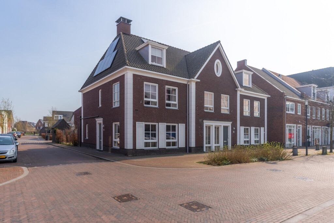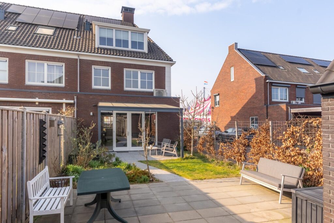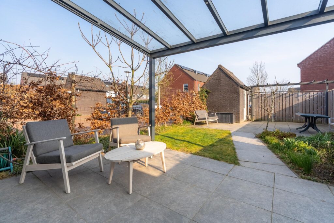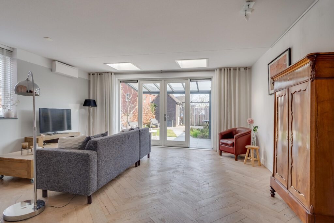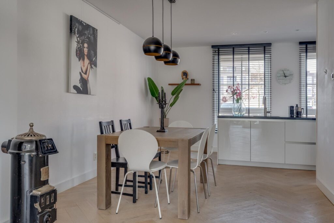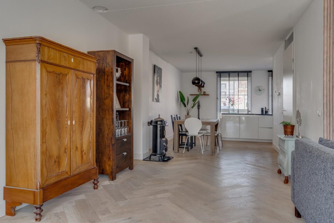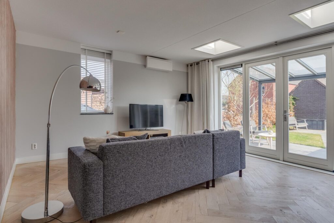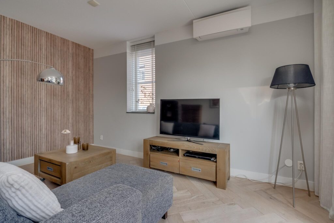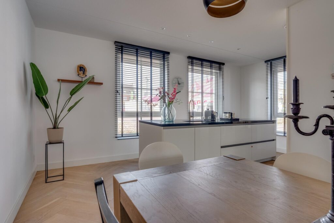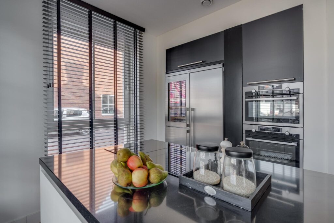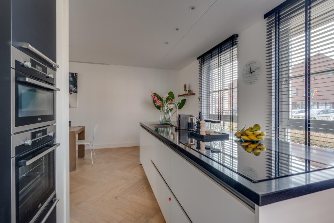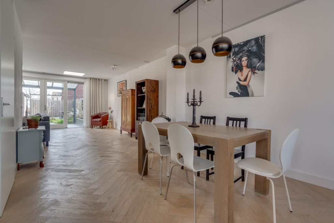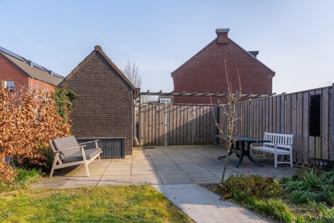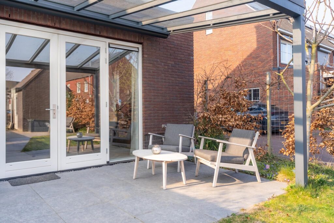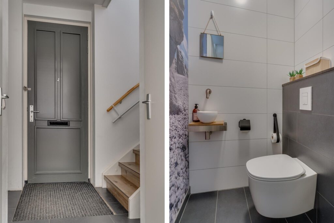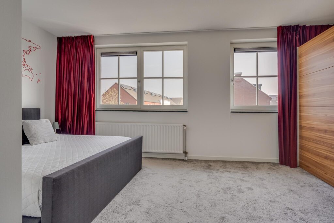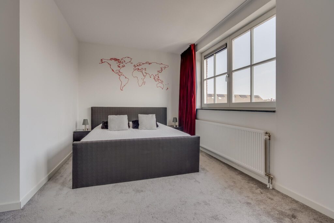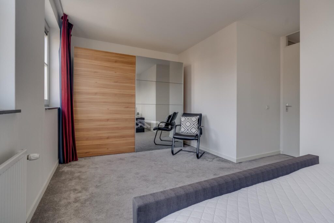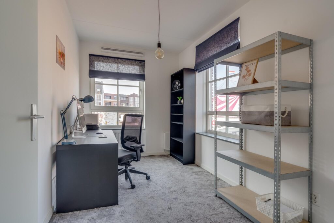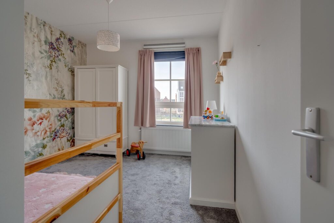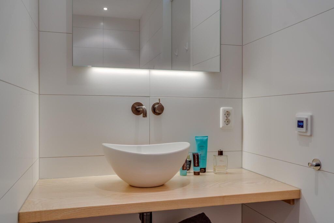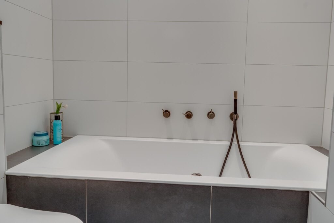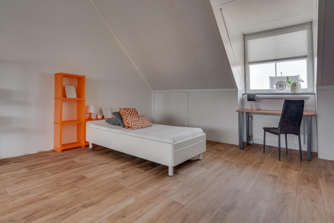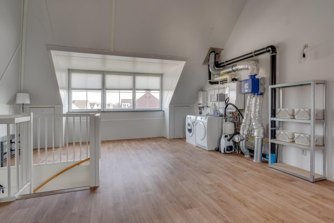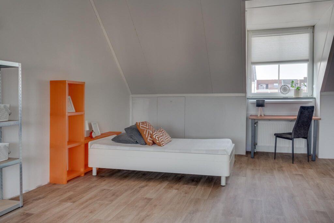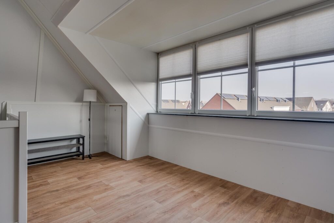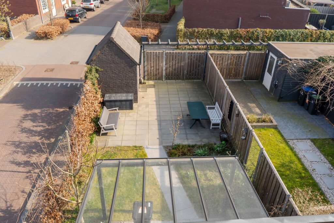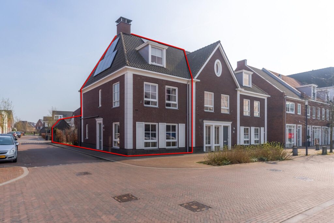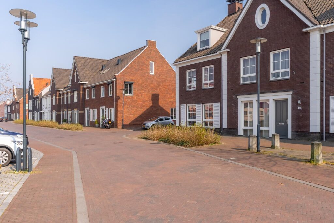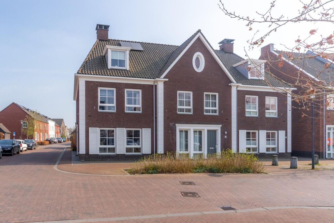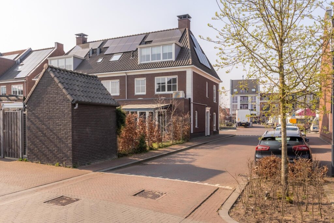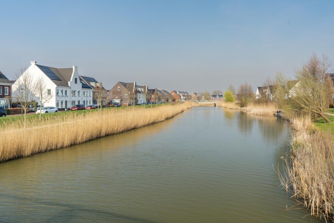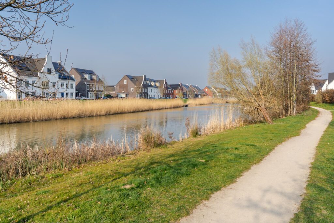Schansstraat 39
4125 XR, HOEF EN HAAG
183 m2 wonen
327 m2 perceel
5 kamers
€ 895.000,- k.k.
Kan ik dit huis betalen? Wat worden mijn maandlasten?Deel met je vrienden
Volledige omschrijving
Riante instapklare twee-onder-een-kapwoning met garage, luxe keuken en zonnige tuin in Hoef en Haag
In het groene en kindvriendelijke deelgebied Dorpshart van Hoef en Haag staat deze prachtige twee-onder-een-kapwoning uit 2022. Met een woonoppervlakte van ca. 183 m², een perceel van 327 m² en een energielabel A+++ is dit een duurzame, comfortabele en bovenal instapklare gezinswoning. Je vindt hier niet alleen vier volwaardige slaapkamers, maar ook een stijlvolle keuken, een zonnige tuin op het zuidwesten, een aangebouwde garage én parkeergelegenheid voor meerdere auto’s op eigen terrein. Een woning waar ruimte en afwerking samenkomen op een toplocatie.
Wonen in Hoef en Haag, betekent genieten van rust, natuur en een centrale ligging. Op slechts vijf minuten loopafstand bevinden zich de recreatieplas Everstein, het Hagesteinse Bos en de uiterwaarden van de Lek. De gezellige binnenstad van Vianen, met diverse winkels en terrassen, is eenvoudig te bereiken. In Hoef en Haag zelf zijn voorzieningen zoals een supermarkt, kapper, restaurant, scholen en een zorgcentrum aanwezig. Daarnaast liggen de uitvalswegen naar de A2 en A27 op slechts enkele minuten afstand.
Indeling:
Begane grond:
Vanaf de brede oprit met plek voor meerdere auto’s kom je binnen in de royale hal van ca. 10 m². Hier bevinden zich de meterkast, het toilet met fontein, de trapopgang en toegang middels openslaande deuren tot zowel de woonkamer als de keuken.
Aan de achterzijde vind je de riante woonkamer van ca. 37 m². Deze ruimte is 5,75 meter breed, 6,5 meter diep en stijlvol afgewerkt met een visgraatvloer en glad gestucte wanden en plafonds. De schuifpui zorgt voor volop lichtinval en directe toegang tot de tuin. Hier is meer dan voldoende ruimte voor een royale zithoek én een grote eettafel.
Aan de voorzijde bevindt zich de keuken van ca. 19 m². Ook deze is bereikbaar via openslaande deuren. De keuken is ingericht met een stijlvol kook- en spoeleiland voorzien van een inductiekookplaat met geïntegreerde afzuiging, een Quooker en een spoelbak. Langs de zijwand is een luxe opstelling geplaatst met onder andere een combi-oven en een koelkast met een aparte diepvries. Grote raampartijen aan de voor- en zijkant zorgen voor een heerlijke lichtinval. Er is volop kastruimte én plek voor een extra (eet)tafel of gezellige zitplek.
Eerste verdieping:
De overloop geeft toegang tot drie slaapkamers van ca. 17, 13 en 9 m², een tweede toiletruimte en de badkamer. De gehele verdieping is opvallend licht door de vele ramen aan de voor-, zij- en achterzijde. De hoofdslaapkamer aan de achterzijde is voorzien van een praktische vaste kastenwand.
De badkamer van ca. 8 m² is stijlvol en compleet ingericht met een inloopdouche, ligbad, dubbele wastafel met meubel en spiegel, elektrische designradiator voor extra comfort.
Tweede verdieping:
Een vaste trap leidt naar de verrassend ruime tweede verdieping. Hier vind je een multifunctionele ruimte van ca. 28 m² – ideaal als extra slaapkamer, werkkamer of speelruimte. Vanuit deze ruimte is een tweede kamer bereikbaar van ca. 18 m², waar de warmtepomp, WTW-unit, witgoedaansluitingen en een kastenwand zijn opgesteld. Beide ruimtes zijn naar wens in te delen, bijvoorbeeld als was-/technische ruimte en extra (slaap)kamer.
Tuin:
De woning ligt op een ruim perceel van 327 m² en beschikt over een verzorgde voor-, zij- en achtertuin. De achtertuin is gesitueerd op het zuidwesten, waardoor je hier de hele middag en avond van de zon kunt genieten. De tuin is netjes aangelegd met verschillende zitplekken en een prettige indeling.
Achterin de tuin bevindt zich een houten overkapping – een fijne plek om beschut buiten te zitten. Aan de andere zijde van de tuin is een pergola ingericht als sfeervolle zithoek. De zijtuin zorgt bovendien voor extra privacy en ruimte rondom de woning.
De aanpandige garage van ca. 19 m² biedt volop mogelijkheden voor opslag, hobby’s of het stallen van fietsen, motor of auto. De brede oprit aan de voorzijde biedt plaats aan maar liefst vier auto’s – ideaal voor gezinnen of bezoekers.
Bijzonderheden:
– Volledig geïsoleerd en instapklaar;
– Vloerverwarming en verkoeling op de begane grond en vloerverwarming op de eerste verdieping;
– Voorzien van 20 zonnepanelen;
– Hardhouten kozijnen met HR+++ glas;
– Verwarming en verkoeling via een duurzame warmtepomp.
– Aan de garage is er een oplaadpunt voor de auto aanwezig
Aanvaarding: In overleg
Energielabel: A++
Interesse in dit huis? Schakel direct je eigen NVM-aankoopmakelaar in.
Je NVM-aankoopmakelaar komt op voor jouw belang en bespaart je tijd, geld en zorgen.
Adressen van collega NVM-aankoopmakelaars in Hoef en Haag vind je op Funda.
Spacious Move-In Ready Semi-Detached Home with Garage, Luxury Kitchen, and Sunny Garden in Hoef en Haag
Located in the green and family-friendly neighborhood De Erven in Hoef en Haag, this stunning semi-detached home built in 2022 offers modern comfort and sustainable living. With approximately 183 m² of living space, a 327 m² plot, and an A+++ energy label, this is a sustainable, comfortable, and above all, move-in ready family home. It features four full-sized bedrooms, a stylish kitchen, a sunny southwest-facing garden, an attached garage, and ample private parking for multiple cars. A home where space and quality finishes come together in a prime location.
Living in De Erven, Hoef en Haag, means enjoying peace, nature, and a central location. Just a five-minute walk away are the Everstein recreational lake, Hagestein Forest, and the floodplains of the river Lek. The charming town center of Vianen, with its variety of shops and cafés, is easily accessible. Hoef en Haag itself offers conveniences such as a supermarket, hairdresser, restaurant, schools, and a healthcare center. Major highways A2 and A27 are only minutes away.
Layout:
Ground floor:
A wide driveway with space for multiple cars leads to a spacious entrance hall of approx. 10 m², which includes the meter cupboard, a toilet with washbasin, staircase, and double doors opening into both the living room and kitchen.
At the rear is the generous living room of approx. 37 m², with a width of 5.75 meters and a depth of 6.5 meters. It features a stylish herringbone floor and smooth plastered walls and ceilings. Large sliding doors provide abundant natural light and access to the garden. There is ample space for a large seating area and a dining table.
At the front of the house, the 19 m² kitchen is also accessible through double doors. It features a modern cooking and sink island with an induction hob with integrated extractor, a Quooker tap, and a sink. A luxurious wall unit includes a combi-oven and a fridge/freezer combination. Large windows at the front and side ensure excellent light and provide room for an additional dining or lounge area.
First floor:
The landing provides access to three bedrooms of approximately 17, 13, and 9 m², a second toilet, and the bathroom. The entire floor is flooded with natural light from windows at the front, side, and rear. The master bedroom at the back has a practical built-in wardrobe. The front-facing bedrooms include French balconies.
The stylish 8 m² bathroom is fully equipped with a walk-in shower, bathtub, double vanity with mirror, electric designer radiator, and underfloor heating for added comfort.
Second floor:
A fixed staircase leads to the surprisingly spacious second floor. Here, you'll find a versatile area of approx. 28 m² – ideal as an extra bedroom, office, or playroom. From this space, there is access to a second room of approx. 18 m², which houses the heat pump, mechanical ventilation unit, laundry connections, and a built-in storage wall. Both areas can be customized to your needs – for example, as a laundry/utility room and an additional bedroom.
Garden:
This property sits on a generous 327 m² plot and features a landscaped front, side, and back garden. The southwest-facing backyard ensures plenty of sunshine throughout the afternoon and evening. It is neatly arranged with various seating areas and a well-thought-out layout.
At the back of the garden, there's a wooden canopy – a cozy spot to enjoy outdoor living in shelter. On the other side, a pergola has been arranged as an inviting seating nook. The side garden provides additional privacy and space around the home.
The attached garage of approx. 19 m² offers plenty of room for storage, hobbies, or for parking bikes, a motorbike, or a car. The wide driveway at the front provides space for up to four cars – ideal for families or guests.
Key features:
Fully insulated and move-in ready;
Underfloor heating on the ground and first floors;
Equipped with 20 solar panels;
Hardwood window frames with triple HR+++ glazing;
Heating and cooling via sustainable heat pump.
Energy label: A+++
Delivery: In consultation
Interested in this home? Be sure to bring your own NVM buying agent.
An NVM agent represents your interests and saves you time, money, and stress.
You can find contact details for NVM agents in Hoef en Haag on Funda.
Kenmerken
Status |
Beschikbaar |
Toegevoegd |
24-04-2025 |
Vraagprijs |
€ 895.000,- k.k. |
Appartement vve bijdrage |
€ 0,- |
Woonoppervlakte |
183 m2 |
Perceeloppervlakte |
327 m2 |
Externe bergruimte |
0 m2 |
Gebouwgebonden buitenruimte |
0 m2 |
Overige inpandige ruimte |
19 m2 |
Inhoud |
737 m3 |
Aantal kamers |
5 |
Aantal slaapkamers |
4 |
Bouwvorm |
Bestaande bouw |
Energieklasse |
A+++ |
Soort(en) verwarming |
Vloerverwarming Gedeeltelijk, Warmtepomp, Warmte Terugwininstallatie |
Soort(en) warm water |
Elektrische Boiler Eigendom |
Heb je vragen over deze woning?
Neem contact op met
Mirjam Groen
Vestiging
Vianen
Wil je ook door ons geholpen worden? Doe onze gratis huiswaarde check!
Je hebt de keuze uit een online waardebepaling of de nauwkeurige waardebepaling. Beide zijn gratis. Uiteraard is het altijd mogelijk om na de online waardebepaling alsnog een afspraak te maken voor een nauwkeurige waardebepaling. Ga je voor een accurate en complete waardebepaling of voor snelheid en gemak?
