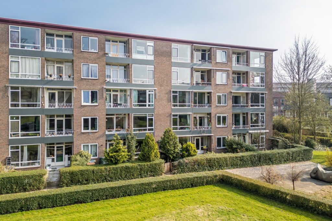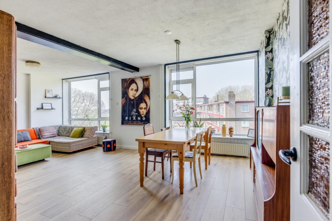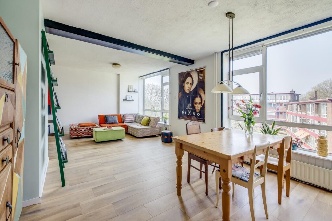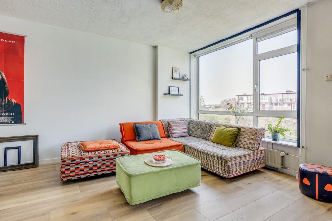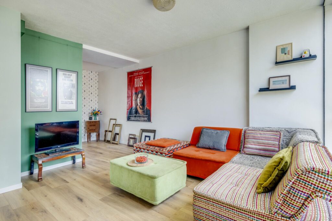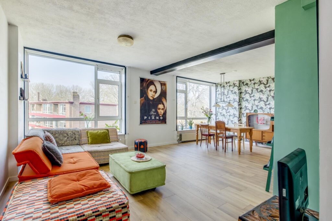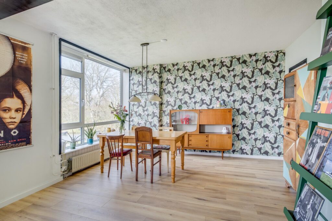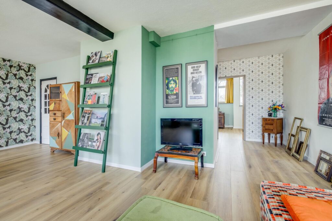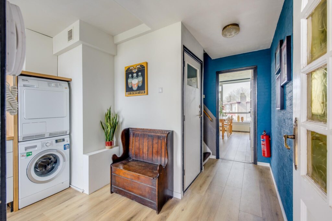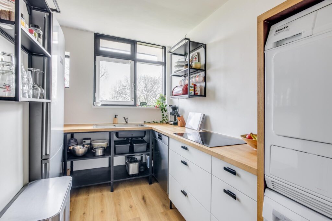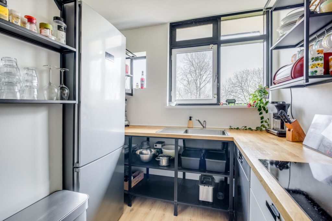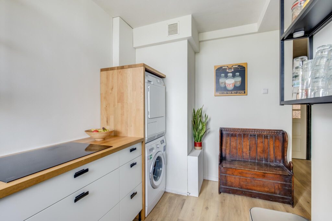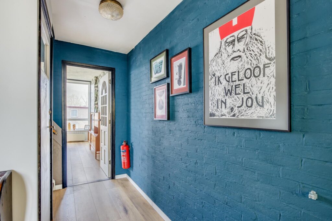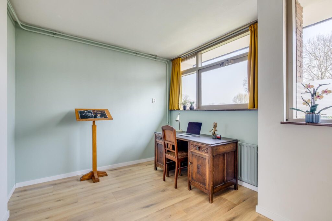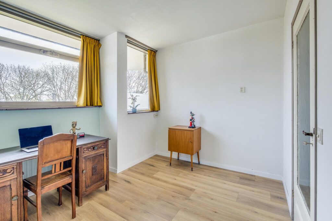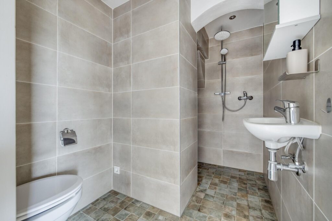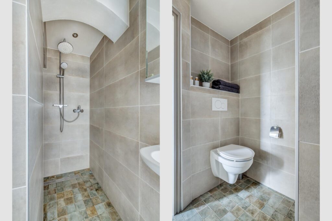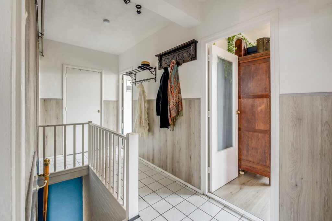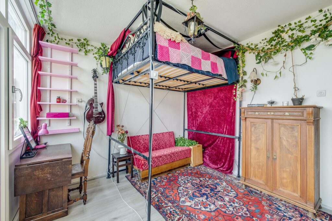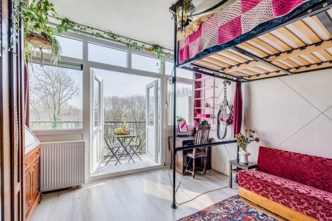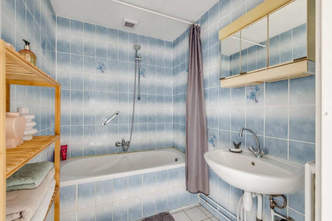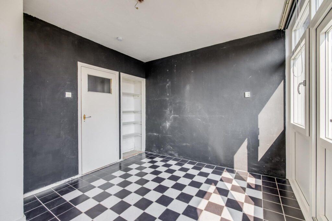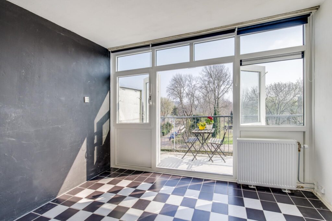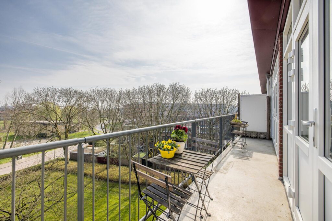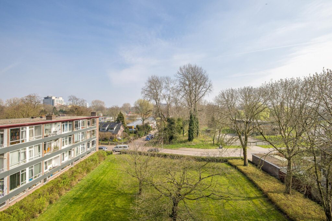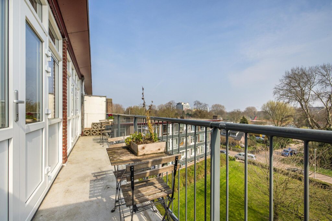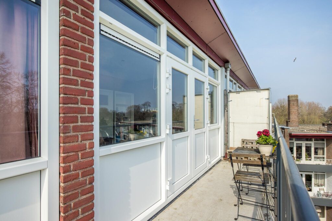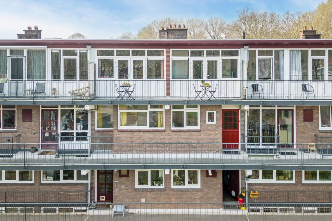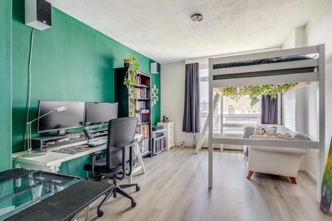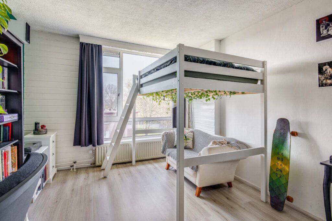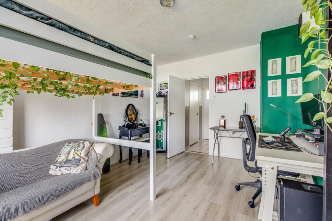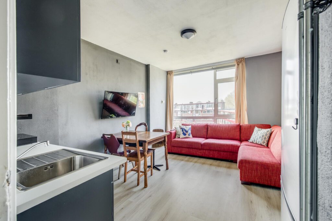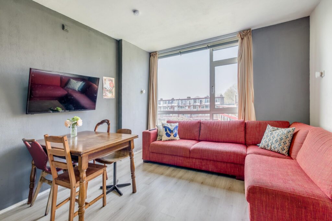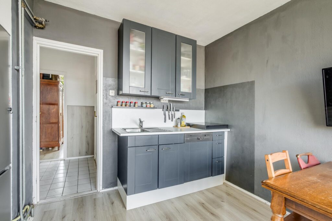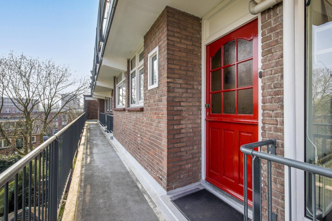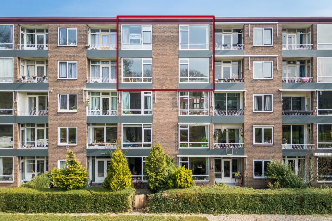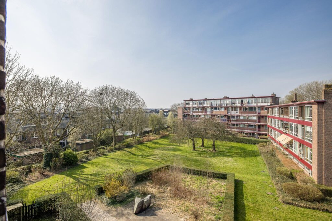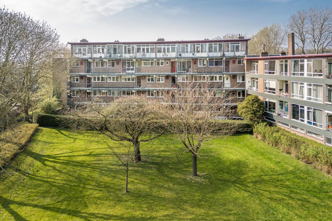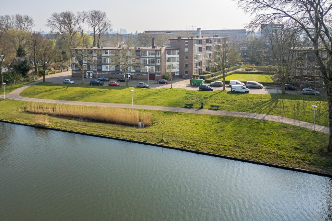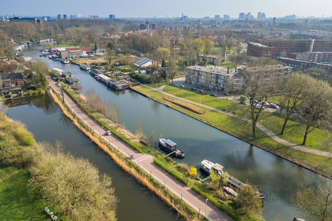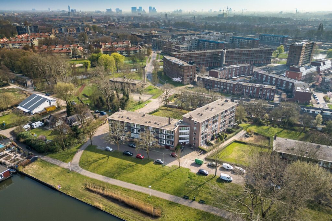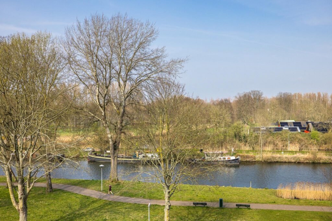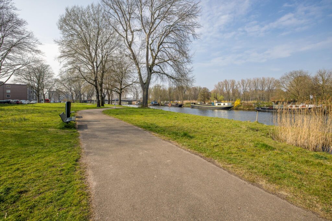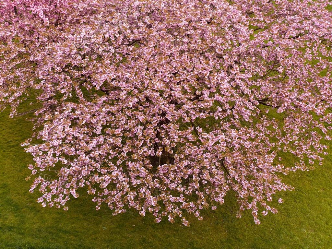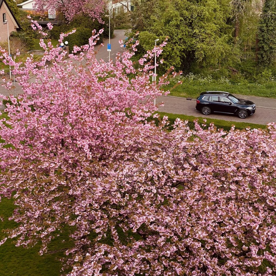Montfoortlaan 40
3525 EL, UTRECHT
117 m2 wonen
117 m2 perceel
4 kamers
€ 595.000,- k.k.
Kan ik dit huis betalen? Wat worden mijn maandlasten?Deel met je vrienden
Volledige omschrijving
Royale uitgebouwde tussenwoning gelegen in een rustige en kindvriendelijke straat in de wijk Hoograven. De woning is gebouwd in 2002 en keurig onderhouden met een zonnige tuin welke is voorzien van een achterom en vrijstaande stenen berging. Door de grote raampartijen op de verdiepingen is het een heerlijke lichte woning.
De woning is gelegen nabij het winkelcentrum Hart van Hoograven waar u de dagelijkse boodschappen kunt doen. Op loopafstand is de nieuwe hotspot Rotsoord met vele leuke restaurants, de gezellige terrassen aan de Westerkade, het Ledig Erf, de Twijnstraat met de vele winkeltjes en de Oudegracht met haar werfkelders. Bovendien is de locatie perfect bereikbaar met het nieuwe NS Station Vaartsche Rijn.
Kortom, een ideale gezinswoning!
Indeling:
Begane grond
Entree, ruime hal met meterkast, toilet en trapopgang. De luxe woonkeuken gelegen aan de voorzijde is circa 15 m² groot. De keuken is keurig afgewerkt en voorzien van diverse inbouwapparatuur. De woonkamer is circa 27 m² groot en heeft veel lichtinval door de grote schuifpui. De gehele begane grond is voorzien van een PVC vloer. Middels de schuifpui is er toegang tot de achtertuin. De achtertuin is gelegen op het zuidoosten en beschikt over een achterom en een vrijstaande stenen berging voorzien van elektra.
Eerste verdieping
Overloop met vaste trap naar tweede verdieping, 2 slaapkamers en badkamer. De slaapkamer aan de achterzijde is circa 18 m² groot en de slaapkamer aan de voorzijde is circa 14 m² groot. De slaapkamers hebben veel lichtinval door de grote raampartijen. De badkamer van circa 5 m² beschikt over een douchecabine, ligbad, 2e toilet en wastafelmeubel.
Tweede verdieping
Ruime overloop met CV-opstelling en wasmachine- en droger aansluitingen. Ruime slaapkamer aan de voorzijde van circa 14 m² met veel lichtinval door de grote raampartij tot aan de grond.
Bijzonderheden:
– Energielabel A+;
– 10 zonnepanelen (2023)
– Royale uitgebouwde tussenwoning van 117 m²;
– Gebouwd in 2002;
– Gunstig en rustig gelegen;
– Voldoende vrij parkeren;
– Keurig onderhouden;
– Ruime luxe woonkeuken;
– Tuin gelegen op het noordoosten;
– Vrijstaande stenen berging en achterom;
– Mogelijkheid tot het kopen van een losse garagebox, om de hoek gelegen. Vraagprijs € 50.000,- k.k.;
– Aanvaarding in overleg.
Spacious Extended Terraced House Located in a Quiet and Child-Friendly Street in the Hoograven District
This house was built in 2002 and is well-maintained, featuring a sunny garden with a rear entrance and a detached stone shed. The large windows on the upper floors make it a wonderfully light home.
The property is located near the Hart van Hoograven shopping center, where you can do your daily shopping. Within walking distance is the new hotspot Rotsoord, with many great restaurants, the cozy terraces along the Westerkade, the Ledig Erf, the Twijnstraat with its many boutiques, and the Oudegracht with its wharves. Moreover, the location is easily accessible via the new Vaartsche Rijn railway station.
In short, an ideal family home!
Layout:
Ground floor:
Entrance, spacious hall with meter cupboard, toilet, and staircase. The luxurious kitchen, located at the front of the house, is approximately 15 m² in size. The kitchen is neatly finished and equipped with various built-in appliances. The living room is approximately 27 m² and benefits from plenty of natural light thanks to the large sliding doors. The entire ground floor has a PVC floor. The sliding doors provide access to the back garden. The garden is located on the southeast and has a rear entrance and a detached stone shed with electricity.
First floor:
Landing with fixed staircase to the second floor, 2 bedrooms, and bathroom. The bedroom at the rear is approximately 18 m², and the bedroom at the front is approximately 14 m². Both bedrooms have plenty of light thanks to the large windows. The bathroom, approximately 5 m², features a shower, bathtub, second toilet, and washbasin.
Second floor:
Spacious landing with central heating installation and connections for washing machine and dryer. Large bedroom at the front of the house, approximately 14 m², with plenty of light due to the large floor-to-ceiling window.
Special Features:
- Energy label A+;
- 10 solar panels (2023);
- Spacious extended terraced house of 117 m²;
- Built in 2002;
- Conveniently and peacefully located;
- Ample free parking;
- Well-maintained;
- Large luxury living kitchen;
- Garden located on the northeast;
- Detached stone shed with rear access;
- Possibility to purchase a separate garage box, located around the corner. Asking price €50,000,- excluding costs;
- Transfer in consultation.
Kenmerken
Status |
Verkocht onder voorbehoud |
Toegevoegd |
14-02-2025 |
Vraagprijs |
€ 595.000,- k.k. |
Appartement vve bijdrage |
€ 0,- |
Woonoppervlakte |
117 m2 |
Perceeloppervlakte |
117 m2 |
Externe bergruimte |
8 m2 |
Gebouwgebonden buitenruimte |
0 m2 |
Overige inpandige ruimte |
0 m2 |
Inhoud |
391 m3 |
Aantal kamers |
4 |
Aantal slaapkamers |
3 |
Bouwvorm |
Bestaande bouw |
Energieklasse |
A+ |
CV ketel type |
Valliant |
Soort(en) verwarming |
Cv Ketel |
CV ketel bouwjaar |
2002 |
CV ketel brandstof |
Gas |
CV ketel eigendom |
Eigendom |
Soort(en) warm water |
Cv Ketel |
Heb je vragen over deze woning?
Neem contact op met
Huib Eijlander
Vestiging
Utrecht
Wil je ook door ons geholpen worden? Doe onze gratis huiswaarde check!
Je hebt de keuze uit een online waardebepaling of de nauwkeurige waardebepaling. Beide zijn gratis. Uiteraard is het altijd mogelijk om na de online waardebepaling alsnog een afspraak te maken voor een nauwkeurige waardebepaling. Ga je voor een accurate en complete waardebepaling of voor snelheid en gemak?









































































