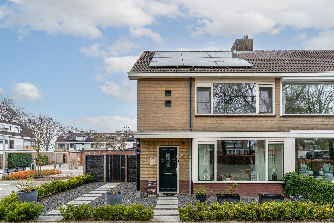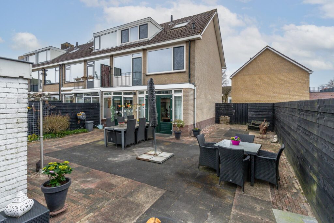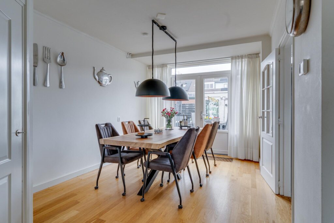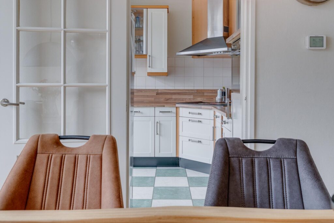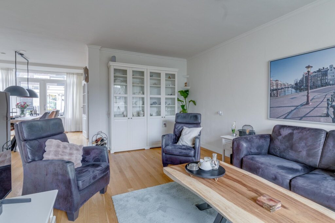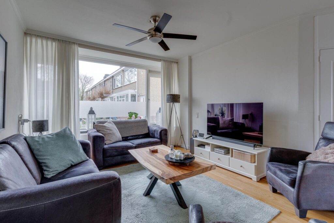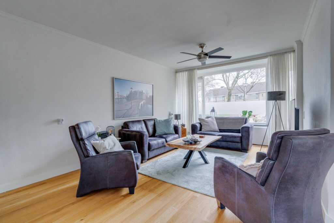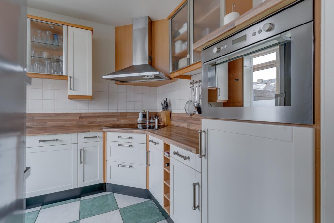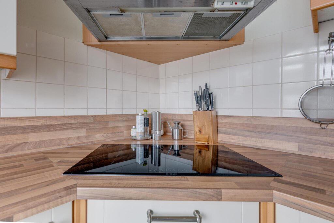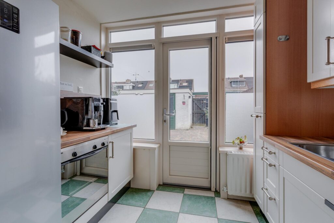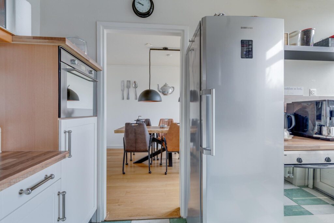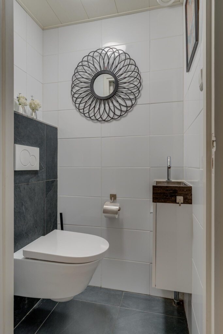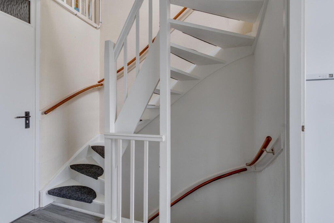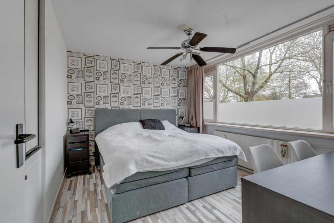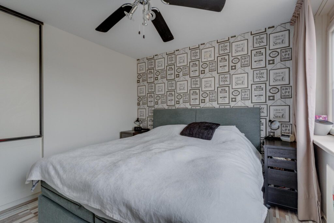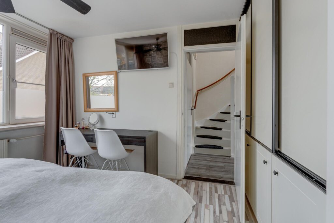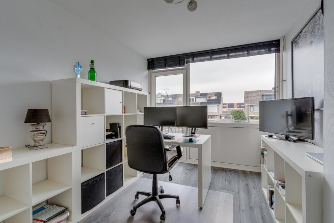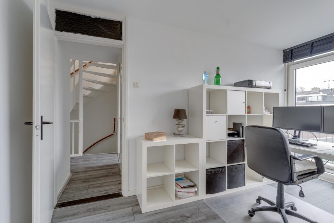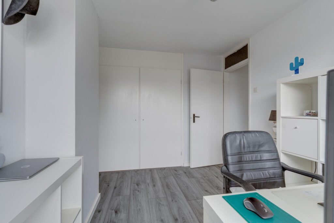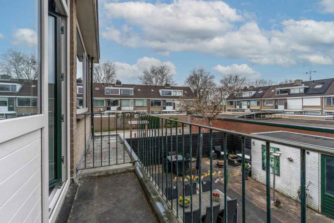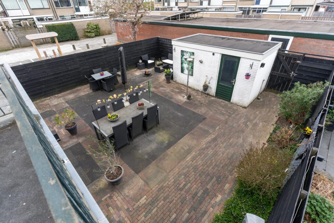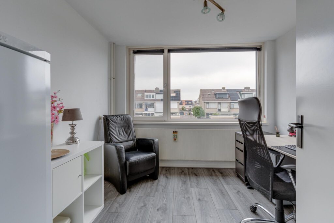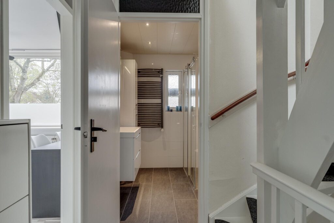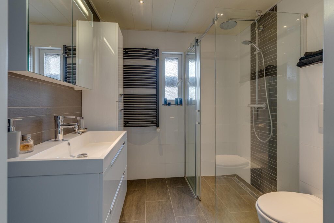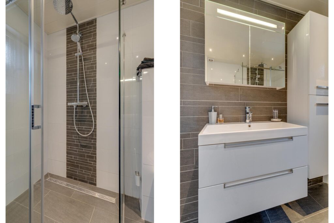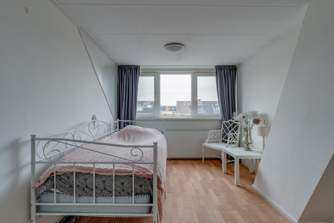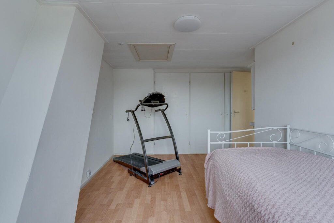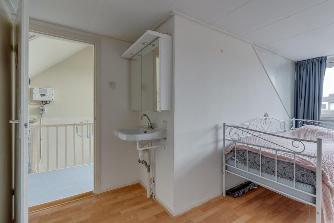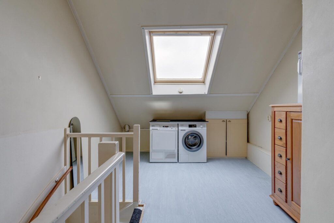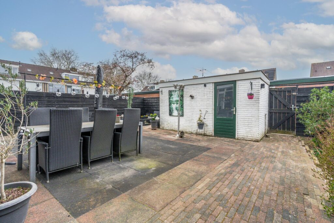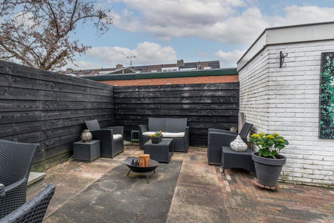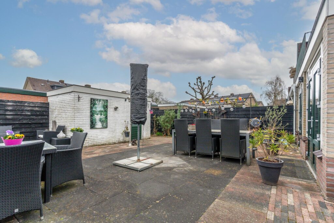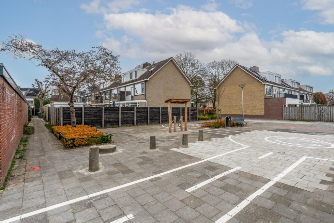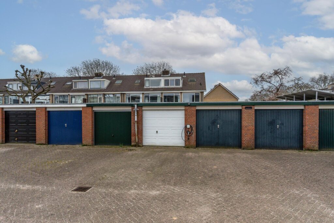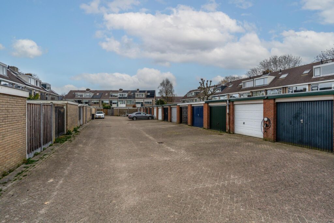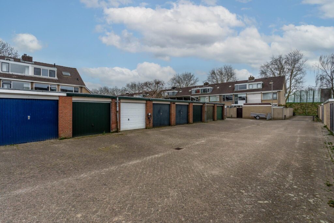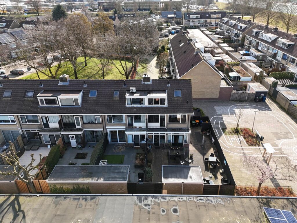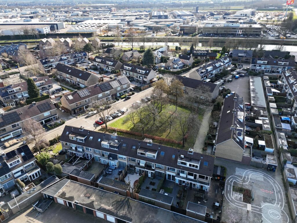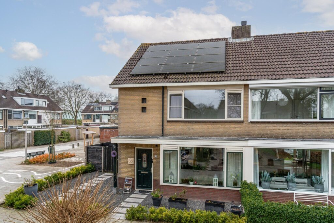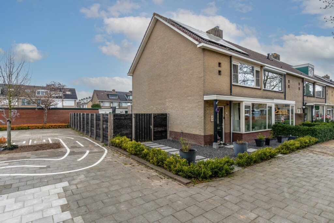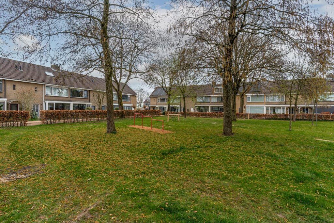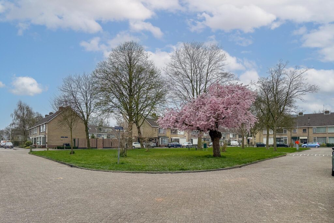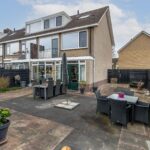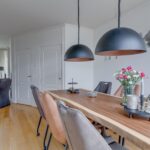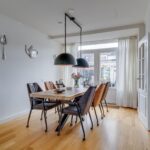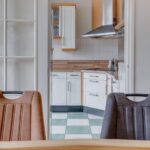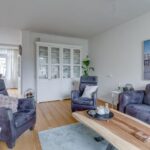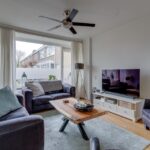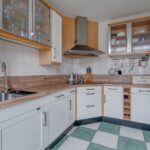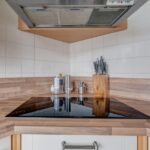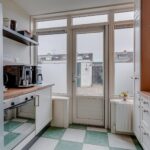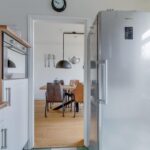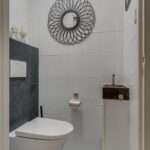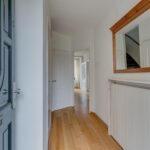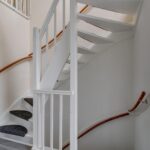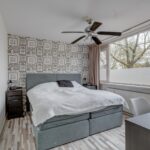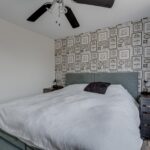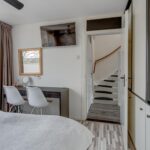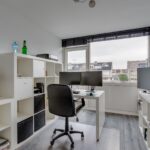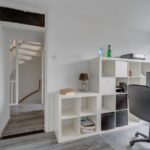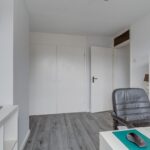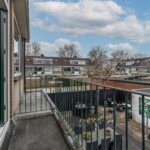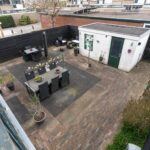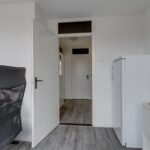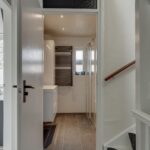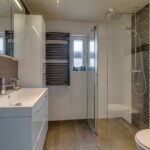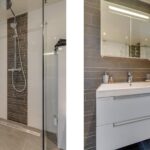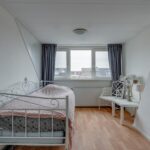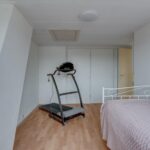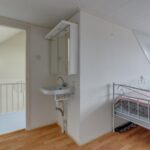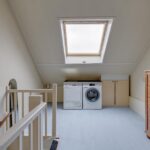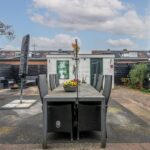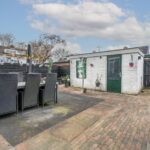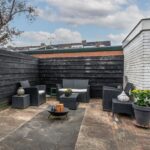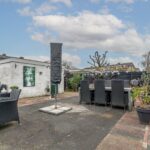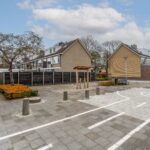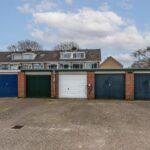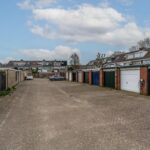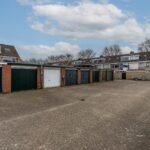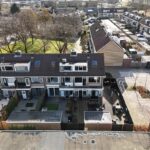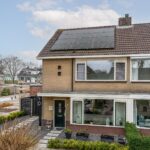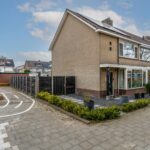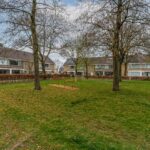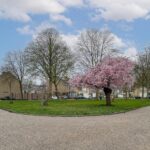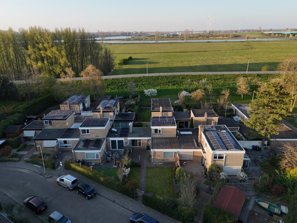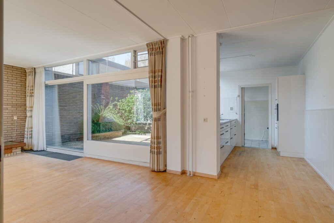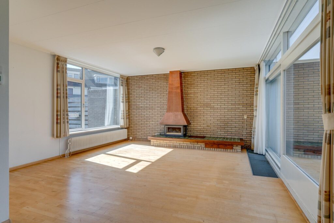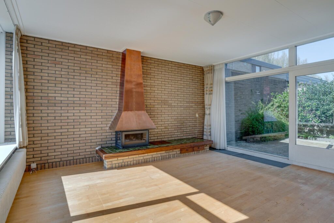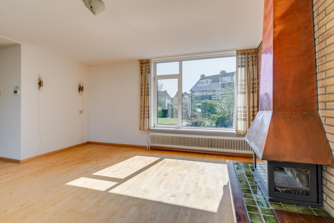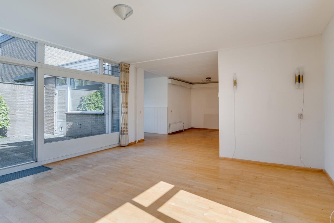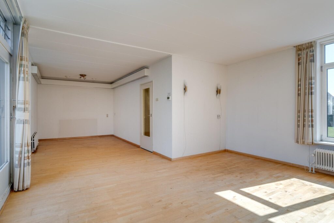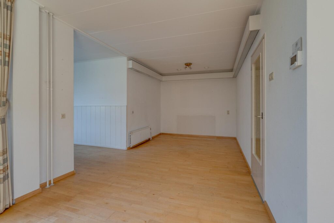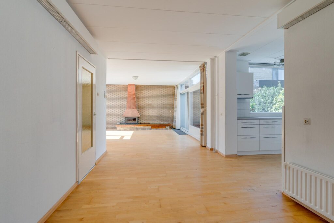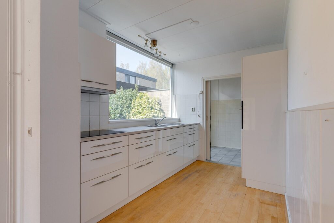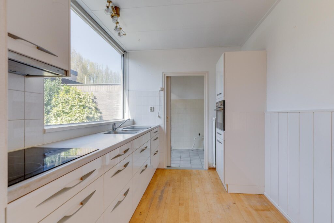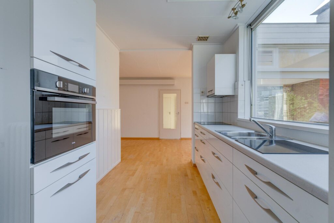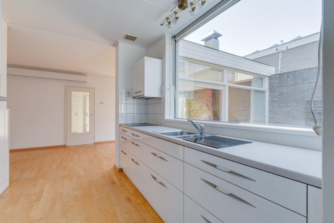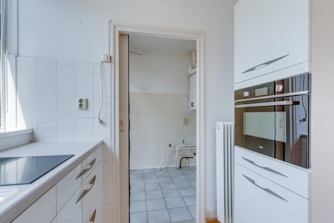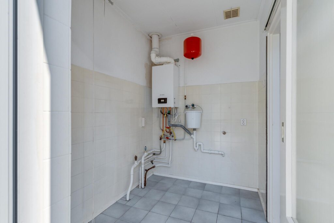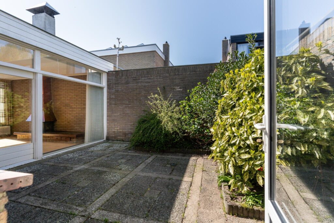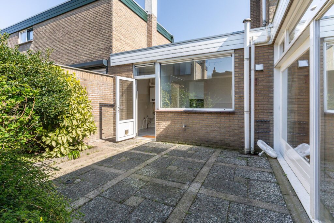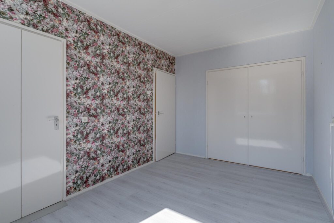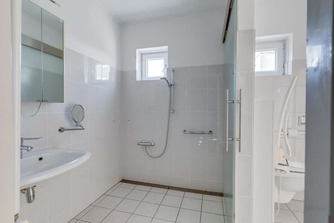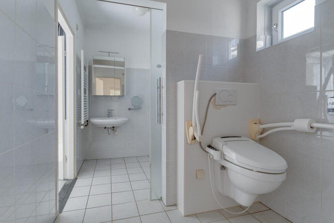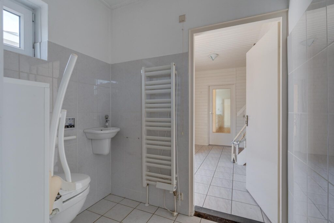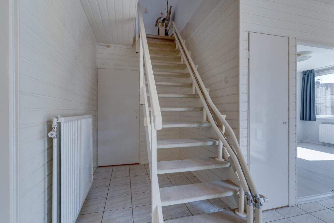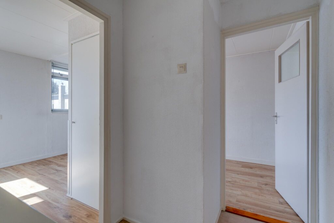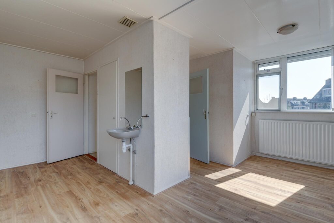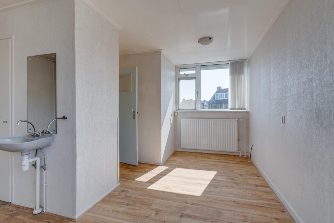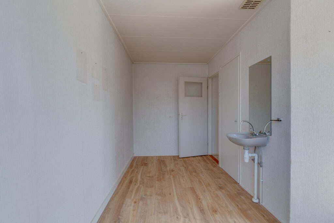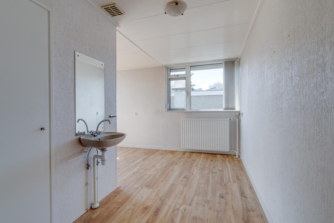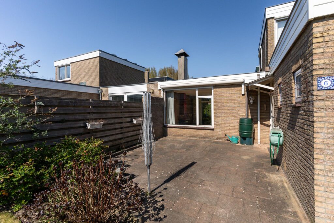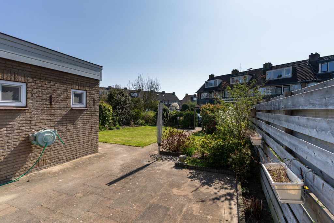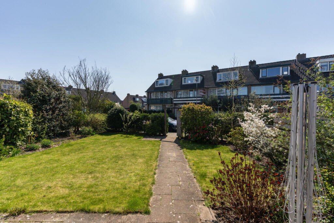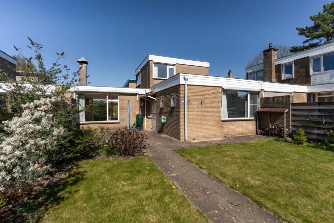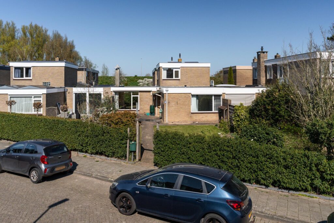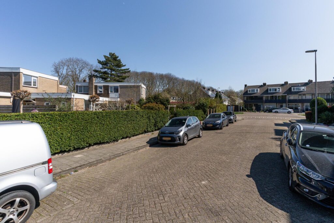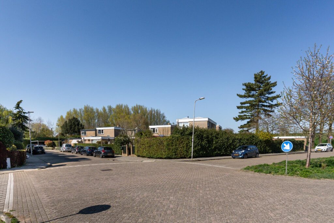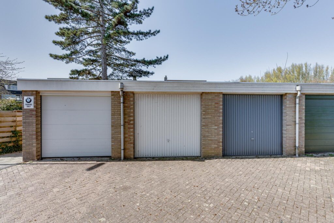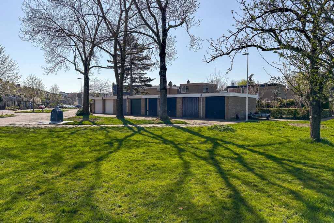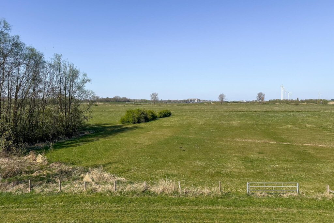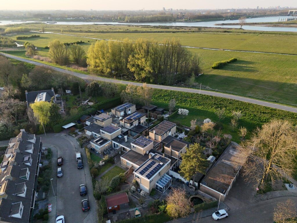Mauritsstraat 25
4132 GB, VIANEN
128 m2 wonen
233 m2 perceel
5 kamers
€ 500.000,- k.k.
Kan ik dit huis betalen? Wat worden mijn maandlasten?Deel met je vrienden
Volledige omschrijving
Goed onderhouden hoekwoning met uitbouw, erker, energielabel A en 12 zonnepanelen – gelegen aan een autoluw, groen en kindvriendelijk plein op loopafstand van het gezellige centrum van Vianen.
Deze goed onderhouden woning ligt in de geliefde en ruim opgezette woonwijk “Hogeland”, met alle voorzieningen binnen handbereik. De afgelopen jaren hebben de huidige eigenaren de woning met veel zorg gemoderniseerd en verduurzaamd. Denk hierbij aan een uitbouw van de woonkamer aan de achterzijde, kunststof kozijnen met HR++ glas, spouwmuurisolatie, een vernieuwde meterkast, en maar liefst 12 zonnepanelen. Hierdoor profiteer je van een energiezuinig en comfortabel woonhuis waar je zó in kunt. De zonnige tuin, de vrije ligging op een hoekperceel en het fijne wooncomfort maken dit een ideale plek voor wie centraal wil wonen in een groene, rustige omgeving.
Bouwjaar: 1971. Woonoppervlakte: ca. 128 m². Perceeloppervlakte: 233 m².
Vianen is centraal gelegen in Nederland en ligt op slechts 15 autominuten van Utrecht. De stad biedt een historische binnenstad met winkels, horeca, basisscholen, kinderopvang en diverse sportclubs. Daarnaast zijn er volop recreatiemogelijkheden, zoals wandelen langs de Lek, fietsen door de uiterwaarden of sporten bij een van de vele verenigingen. Dankzij de nabijheid van de A2 en A27 en goede OV-verbindingen is de bereikbaarheid uitstekend.
Indeling:
Begane grond:
Je komt binnen in een ruime hal met garderoberuimte, een vernieuwde meterkast (2020), de trapopgang, toegang tot het toilet met fontein, en de deur naar de woonkamer. De woonkamer is aan de achterzijde uitgebouwd (2011), voorzien van openslaande deuren naar de tuin en biedt een fijne leefruimte met een logische en praktische indeling. Aan de achterzijde is voldoende plek voor een grote eettafel, terwijl de erker aan de voorzijde zorgt voor extra lichtinval en een gezellige zithoek.
De keuken bevindt zich eveneens aan de achterzijde en is opgesteld in een praktische indeling met veel opbergruimte. De inbouwapparatuur bestaat uit een oven, combimagnetron, vaatwasser, afzuigkap, spoelbak en een inductiekookplaat uit 2022. Vanuit de keuken is er direct toegang tot de tuin.
Eerste verdieping:
De overloop geeft toegang tot drie slaapkamers van ca. 12, 11 en 7 m², en de badkamer. De slaapkamer aan de achterzijde heeft een deur naar het zonnige balkon.
De badkamer is circa 10 jaar geleden vernieuwd en verkeert nog altijd in zeer nette staat. Je vindt hier een ruime inloopdouche met glazen wand, een tweede toilet, een modern wastafelmeubel met diverse hangkasten, inbouwspots en een designradiator. Alles is keurig betegeld in neutrale kleurstelling.
Tweede verdieping:
Via een vaste trap kom je op de overloop van de tweede verdieping. Hier vind je de witgoedaansluitingen, de cv-opstelling (Intergas HR, 2014), omvormer van de zonnepanelen en extra bergruimte. Dankzij het grote dakraam valt hier veel daglicht naar binnen. De vierde slaapkamer is ruim opgezet (ca. 14 m²), voorzien van een brede dakkapel, een eigen wastafel en bergruimte in de vaste kasten, achter de knieschotten en op de vliering. Een fijne, volwaardige kamer die geschikt is als hoofdslaapkamer, werkruimte of logeerkamer.
Tuin:
De tuin is absoluut een van de grote pluspunten van deze woning. Dankzij de ligging op het westen tot noordwesten geniet je hier vanaf de middag tot in de avond van de zon, terwijl er ook altijd plekken in de schaduw te vinden zijn. De tuin is verzorgd aangelegd met bestrating, groene borders en voldoende ruimte om meerdere zit- en loungeplekken te creëren.
Door de hoekligging is de tuin bovendien extra breed (ruim 10 meter), wat zorgt voor een vrij gevoel en meer privacy. De tuin is zowel vanuit de keuken als de woonkamer via de openslaande deuren bereikbaar, en ook via de achterom en zijkant van de woning, ideaal voor fietsen of als je met kinderen of huisdieren de tuin in- en uitloopt. Achterin de tuin staat een stenen berging van ca. 9 m², perfect voor het stallen van fietsen, gereedschap of tuinkussens.
Voor wie nog extra bergruimte zoekt, is er bovendien een garagebox aan de achterzijde beschikbaar (apart te koop). Deze is eveneens eenvoudig via de tuin en het achterpad te bereiken door een kunststof loopdeur met kozijn (2023).
Garage los te koop, vraagprijs € 37.500,– k.k. :
Aan de achterzijde van het perceel is een garagebox apart te koop (perceel 6181). Deze heeft een oppervlakte van ca. 17 m² en is niet voorzien van elektra. De garage is zowel via de tuin als via het achterpad eenvoudig bereikbaar door een loopdeur. De huidige eigenaar heeft een stroomkabel doorgelegd vanuit de woning, wat extra gebruiksgemak biedt. Overname hiervan is in overleg bespreekbaar, evenals de laadpaal.
Bijzonderheden:
– Fijne ligging, geen direct autoverkeer voor de deur;
– Uitgebouwde woonkamer (2011);
– Kunststof kozijnen, HR++ glas (m.u.v. voordeur en badkamerraam);
– Voorzien van 12 zonnepanelen;
– Meterkast vernieuwd in 2020;
– Muurisolatie aangebracht in 2020;
– Gevels gereinigd en opnieuw gevoegd en geïmpregneerd in 2022;
– Schilderwerk buitenzijde uitgevoerd in 2024;
– In de koopovereenkomst worden een ouderdoms- en asbestclausule opgenomen.
Aanvaarding: In overleg.
Energielabel: A
Interesse in dit huis? Schakel direct je eigen NVM-aankoopmakelaar in.
Je NVM-aankoopmakelaar komt op voor jouw belang en bespaart je tijd, geld en zorgen.
Adressen van collega NVM-aankoopmakelaars in Vianen vind je op Funda.
Well-maintained corner house with extension, bay window, energy label A, and 12 solar panels – located on a low-traffic, green, and child-friendly square within walking distance of the lively center of Vianen.
This well-maintained home is situated in the popular and spacious residential area "Hogeland", with all amenities within easy reach. In recent years, the current owners have carefully modernized and made the home more sustainable. Improvements include a rear extension of the living room, uPVC window frames with HR++ glass, cavity wall insulation, a renewed fuse box, and no fewer than 12 solar panels. This results in an energy-efficient and comfortable home that’s ready to move into. The sunny garden, the private location on a corner plot, and the excellent living comfort make this an ideal place for those who want to live centrally in a green, peaceful environment.
Year built: 1971. Living area: approx. 128 m². Plot size: 233 m².
Vianen is centrally located in the Netherlands, just a 15-minute drive from Utrecht. The city features a historic city center with shops, restaurants, primary schools, childcare facilities, and various sports clubs. There are also plenty of recreational options, such as walking along the River Lek, cycling through the floodplains, or engaging in sports at one of the many local clubs. The proximity to the A2 and A27 motorways and excellent public transportation makes accessibility superb.
Layout:
Ground floor:
You enter through a spacious hallway with a cloakroom area, a renewed fuse box (2020), the staircase, access to the toilet with a small sink, and the door to the living room. The living room was extended at the rear in 2011 and features French doors opening onto the garden. It offers a comfortable living area with a logical and practical layout. There is ample space at the back for a large dining table, while the bay window at the front adds natural light and creates a cozy seating area.
The kitchen is also located at the rear, laid out in a practical arrangement with plenty of storage space. Built-in appliances include an oven, combination microwave, dishwasher, extractor hood, sink, and an induction hob from 2022. The garden can be accessed directly from the kitchen.
First floor:
The landing gives access to three bedrooms measuring approx. 12, 11, and 7 m², as well as the bathroom. The bedroom at the rear has a door leading to the sunny balcony.
The bathroom was renovated about 10 years ago and is still in excellent condition. It features a spacious walk-in shower with a glass partition, a second toilet, a modern vanity unit with wall-mounted cabinets, recessed lighting, and a designer radiator. Everything is neatly tiled in neutral tones.
Second floor:
A fixed staircase leads to the second-floor landing. Here you’ll find laundry connections, the central heating system (Intergas HR, 2014), the solar panel inverter, and extra storage space. A large skylight allows plenty of natural light in. The fourth bedroom is generously sized (approx. 14 m²), features a wide dormer, its own washbasin, and built-in storage in the fitted wardrobes, knee-wall compartments, and attic space. A great, full-sized room suitable as a master bedroom, office, or guest room.
Garden:
The garden is definitely one of this property’s major highlights. Facing west to northwest, you can enjoy the sun here from afternoon until evening, while shaded spots are also always available. The garden is neatly landscaped with paving, green borders, and enough space to create multiple seating and lounge areas.
Thanks to the corner plot, the garden is extra wide (over 10 meters), providing a sense of openness and more privacy. It is accessible from both the kitchen and living room via French doors, and also from the rear and side of the house – perfect for bikes or when entering/exiting with kids or pets. At the back of the garden is a brick storage shed of approx. 9 m², ideal for bikes, tools, or garden cushions.
For those in need of additional storage, a separate garage is available for sale at the rear.
Garage available separately – asking price € 37,500 (buyer’s costs):
A garage box (plot 6181) is available for separate purchase at the back of the property. It measures approx. 17 m² and does not have electricity. The garage is easily accessible via the garden or back path through a uPVC access door with frame (2023). The current owner has run a power cable from the house to the garage, which offers added convenience. Transfer of this setup is negotiable, as is the EV charging station.
Details:
Great location with no direct car traffic in front of the house;
Extended living room (2011);
uPVC window frames with HR++ glass (except front door and bathroom window);
Equipped with 12 solar panels;
Electrical panel renewed in 2020;
Wall insulation installed in 2020;
Facades cleaned, re-pointed, and impregnated in 2022;
Exterior painting done in 2024;
An age clause and asbestos clause will be included in the purchase agreement.
Acceptance: By mutual agreement.
Energy label: A
Interested in this home? Contact your own NVM purchasing agent.
An NVM agent looks after your interests and saves you time, money, and stress.
You can find contact details of fellow NVM agents in Vianen on Funda.
Kenmerken
Status |
Beschikbaar |
Toegevoegd |
18-04-2025 |
Vraagprijs |
€ 500.000,- k.k. |
Appartement vve bijdrage |
€ 0,- |
Woonoppervlakte |
128 m2 |
Perceeloppervlakte |
233 m2 |
Externe bergruimte |
9 m2 |
Gebouwgebonden buitenruimte |
5 m2 |
Overige inpandige ruimte |
0 m2 |
Inhoud |
444 m3 |
Aantal kamers |
5 |
Aantal slaapkamers |
4 |
Bouwvorm |
Bestaande bouw |
Energieklasse |
A |
CV ketel type |
Intergas |
Soort(en) verwarming |
Cv Ketel |
CV ketel bouwjaar |
2014 |
CV ketel brandstof |
Gas |
CV ketel eigendom |
Eigendom |
Soort(en) warm water |
Cv Ketel |
Heb je vragen over deze woning?
Neem contact op met
Leroy Oostinjen
Vestiging
Vianen
Wil je ook door ons geholpen worden? Doe onze gratis huiswaarde check!
Je hebt de keuze uit een online waardebepaling of de nauwkeurige waardebepaling. Beide zijn gratis. Uiteraard is het altijd mogelijk om na de online waardebepaling alsnog een afspraak te maken voor een nauwkeurige waardebepaling. Ga je voor een accurate en complete waardebepaling of voor snelheid en gemak?
