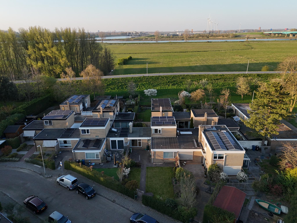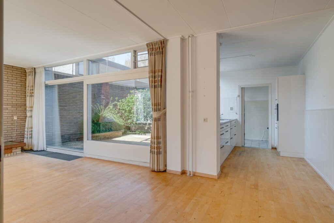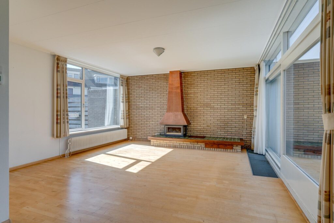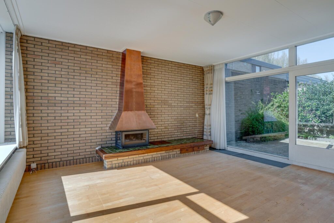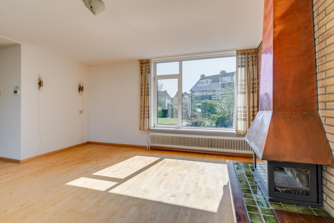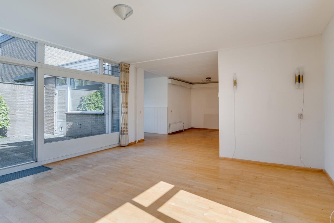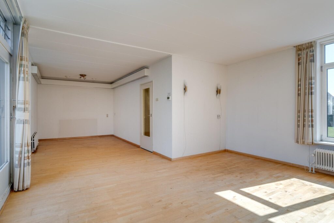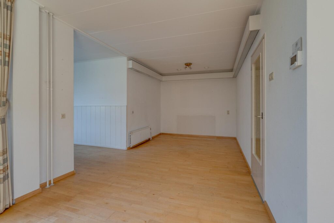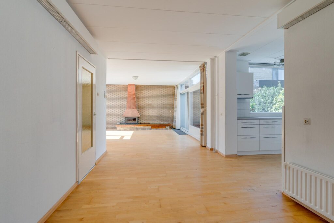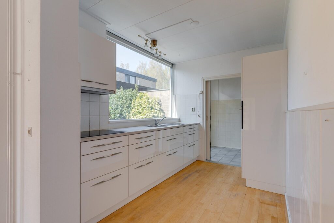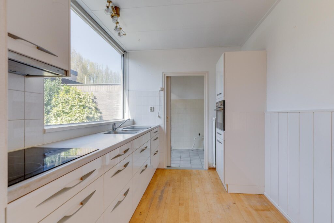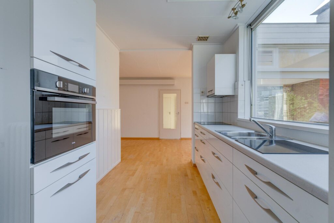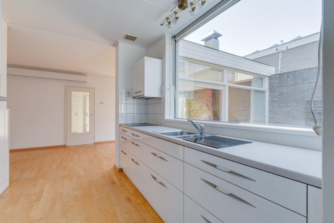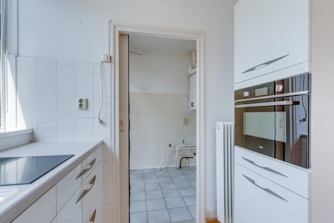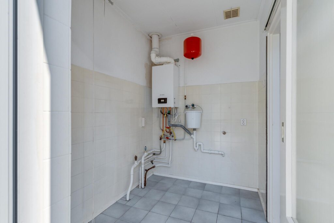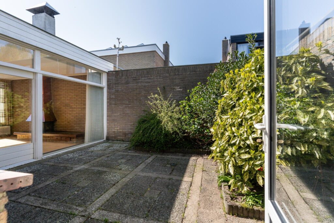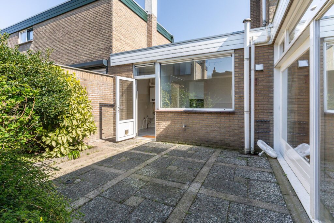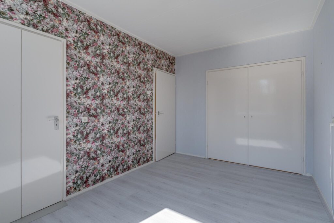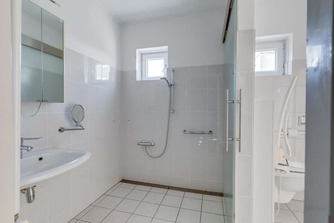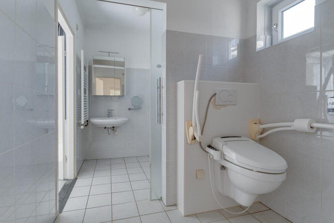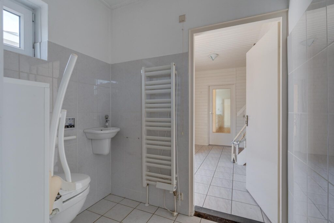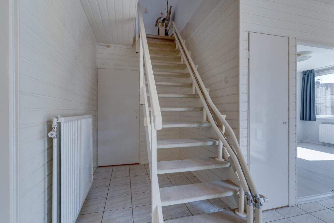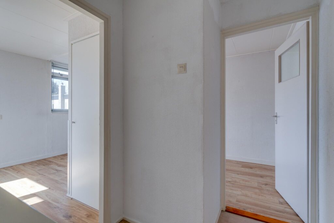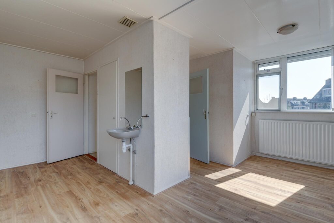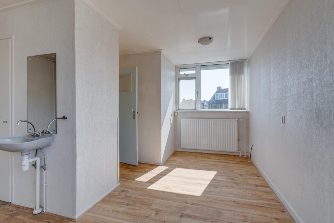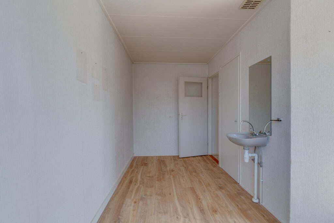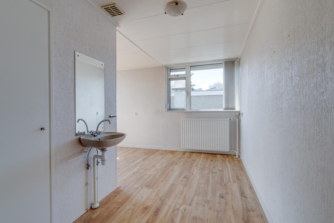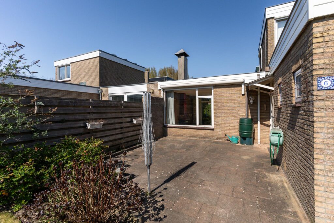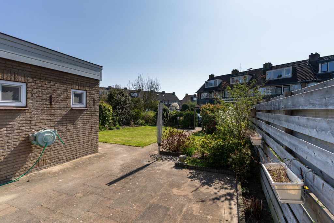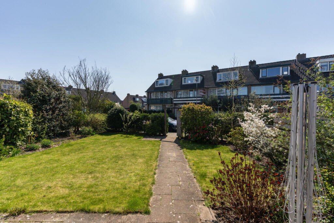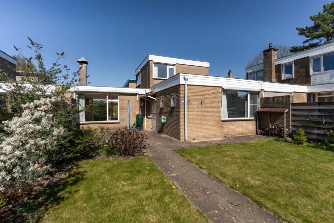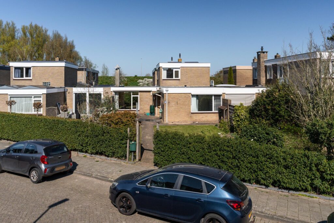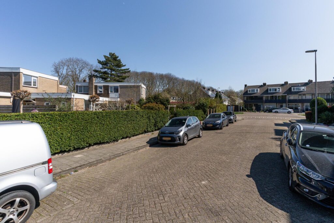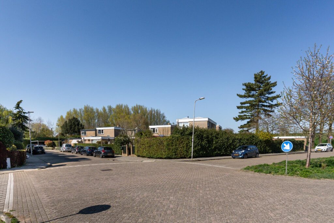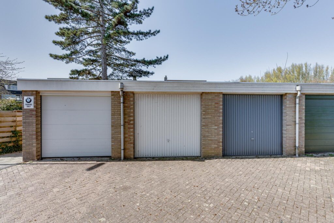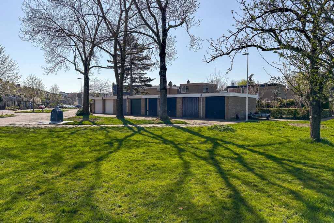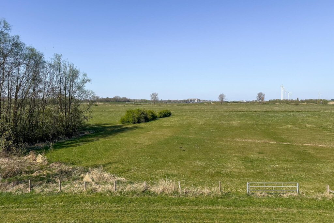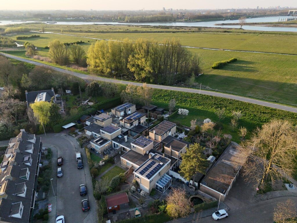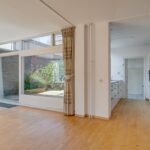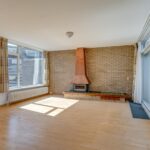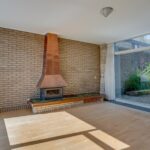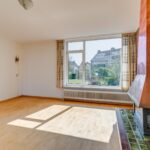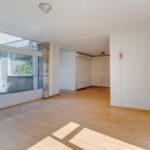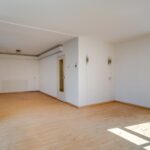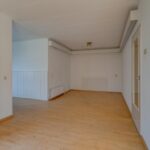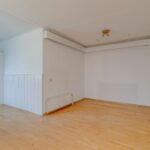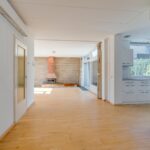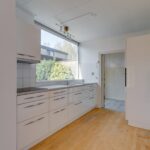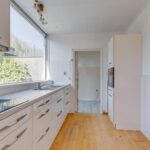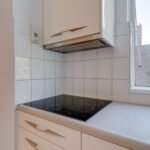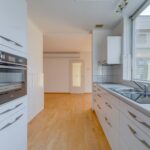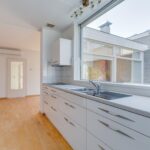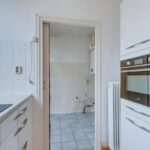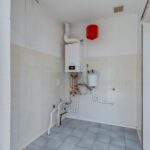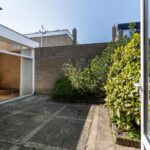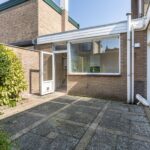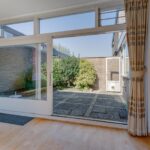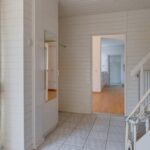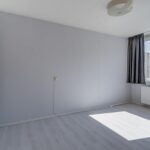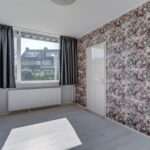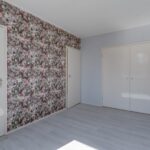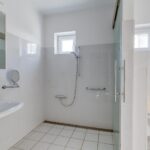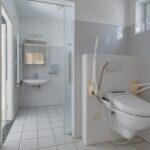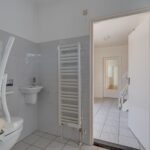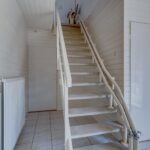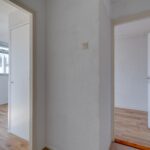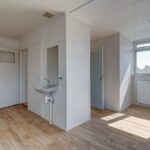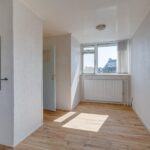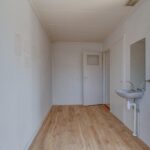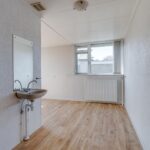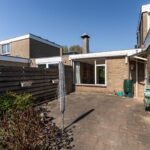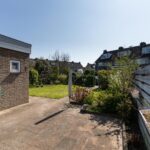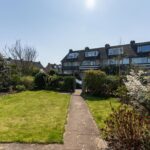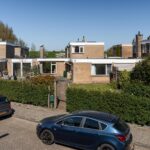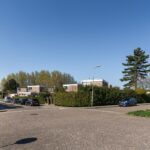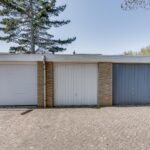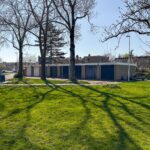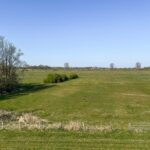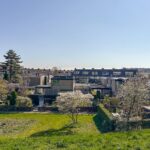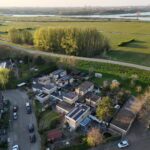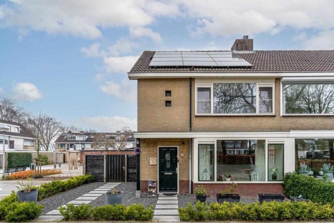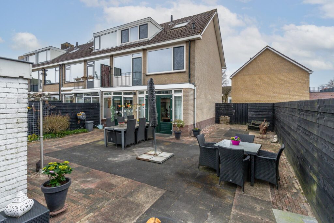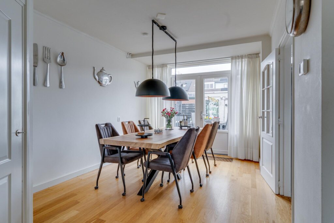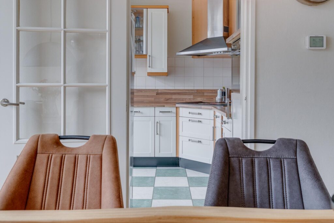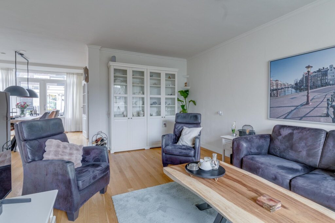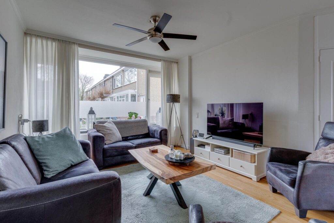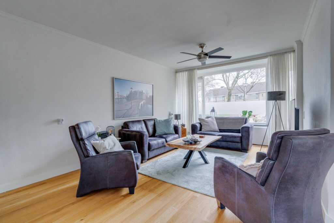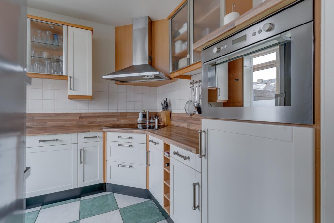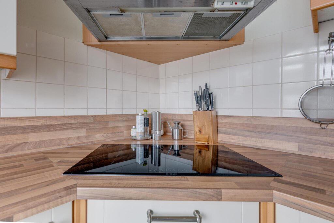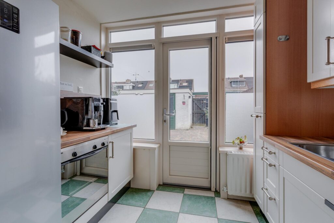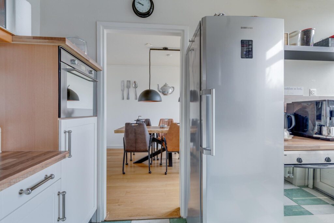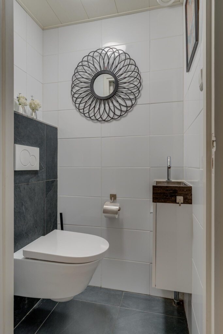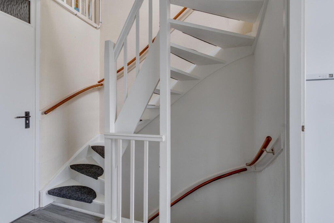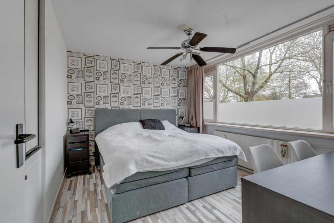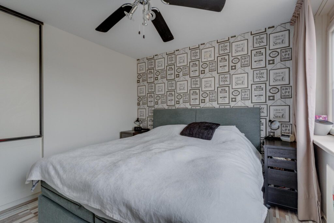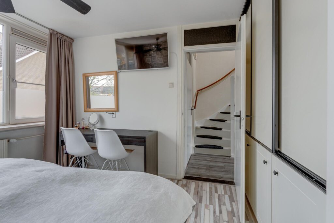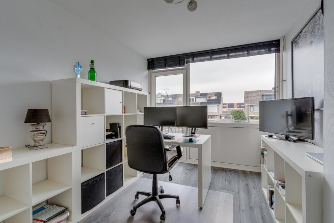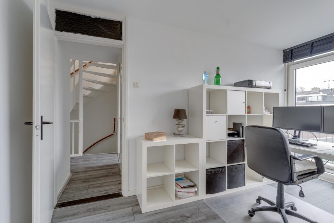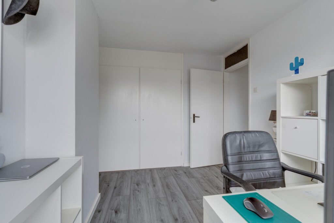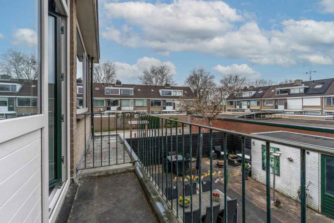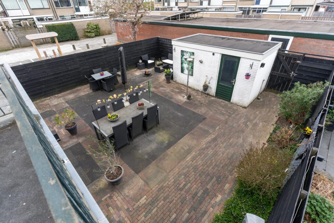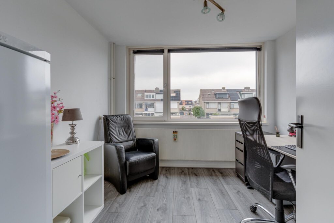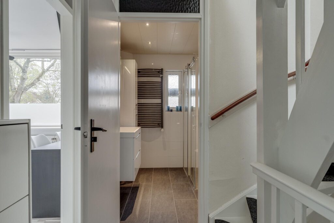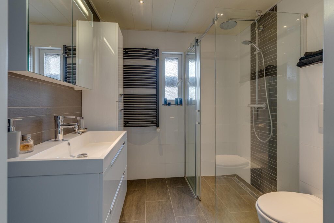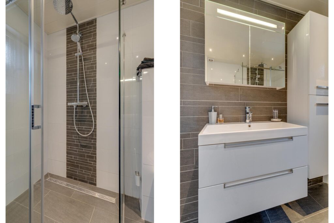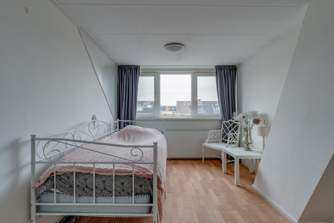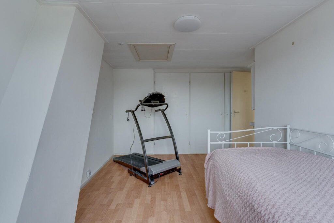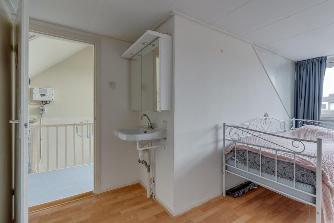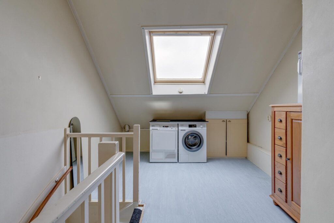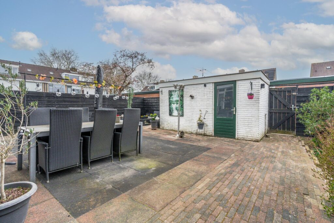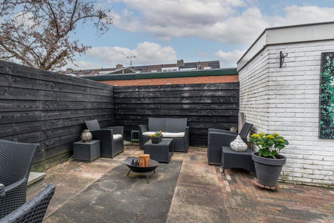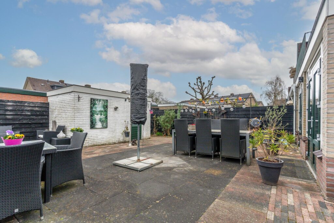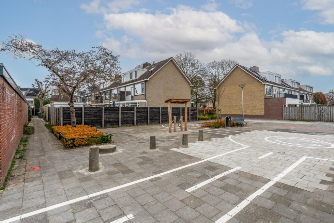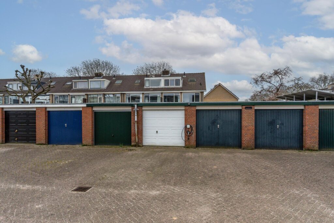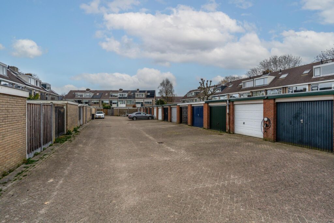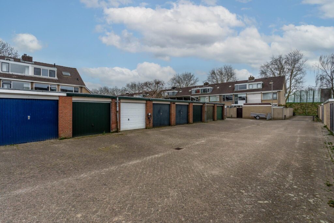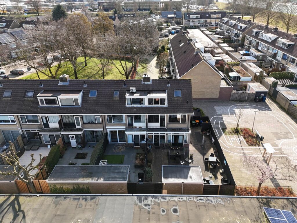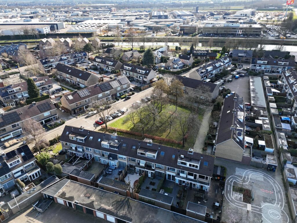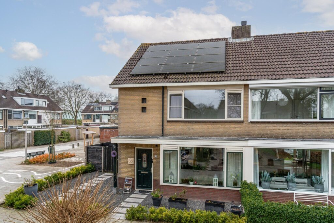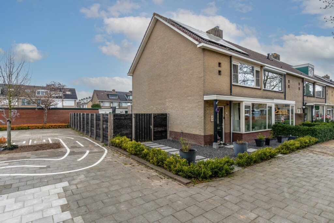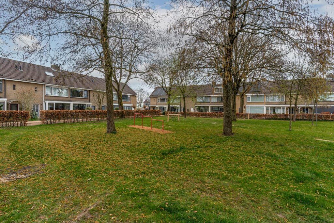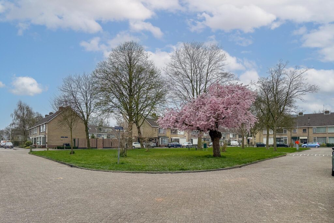Lijsterbesstraat 6
4131 AN, VIANEN
111 m2 wonen
272 m2 perceel
3 kamers
€ 500.000,- k.k.
Kan ik dit huis betalen? Wat worden mijn maandlasten?Deel met je vrienden
Volledige omschrijving
Wonen nabij de Lekdijk: ruime semi-bungalow met garage, slaapkamer en badkamer op de begane grond
In een rustige woonomgeving net achter de karakteristieke Lekdijk, op korte afstand van de historische binnenstad van Vianen, staat deze verrassend ruime patiowoning met garage op een perceel van 272 m². De woning is gebouwd in 1973, beschikt over een woonoppervlakte van circa 111 m² en biedt een comfortabele indeling met onder andere een slaapkamer en badkamer op de begane grond — ideaal voor wie gelijkvloers wil wonen of levensloopbestendigheid belangrijk vindt. Extra pluspunten zijn de ruime voortuin op het zuiden, de vrijstaande garage én de directe toegang tot het groen van de uiterwaarden achter de woning.
Met een basisschool en supermarkt op loopafstand, en het gezellige centrum van Vianen binnen enkele minuten fietsen, woon je hier rustig maar toch heel centraal. De nabijheid van de Lekdijk zorgt voor een groene en ruimtelijke beleving in de omgeving.
Indeling:
Begane grond:
Vanaf de diepe voortuin stap je binnen in de hal, die toegang geeft tot de ruime toiletruimte, meterkast, de trapopgang en de slaapkamer op de begane grond. Vanuit de hal bereik je ook de royale woonkamer van circa 41 m². Deze is heerlijk licht dankzij de grote raampartijen aan zowel de voor- als achterzijde. Via de woonkamer is de keuken bereikbaar, evenals de bijkeuken, die extra opbergruimte biedt en toegang geeft tot de achtertuin.
Aan de voorzijde bevindt zich de slaapkamer van circa 12 m², die direct grenst aan de badkamer. Deze is voorzien van een douche, wastafel. De combinatie van een slaapkamer én badkamer op de begane grond maakt deze woning levensloopbestendig en geschikt voor diverse woonwensen. Ook is er vanuit de badkamer directe toegang tot het toilet.
Eerste verdieping:
De eerste verdieping bestaat uit een overloop met toegang tot een tweede slaapkamer (voorheen 2 slaapkamers). Deze kamer is voorzien van vaste kasten, een eigen wastafel en ramen aan twee zijden, waardoor ook deze ruimte licht en prettig aanvoelt. Op een eenvoudige manier kan er weer een tweede slaapkamer gerealiseerd worden.
Tuin:
De voortuin is opvallend ruim, biedt volop privacy én is gunstig gelegen op het zuiden. Hier is het op zonnige dagen heerlijk toeven. De achtertuin is een patio wat grenst aan de buren.
Garage:
Op de hoek de straat bevindt zich de vrijstaande garage van circa 20 m², voorzien van elektra. Daarmee is de ruimte perfect te gebruiken als opslag, klusruimte of zelfs als hobbyruimte.
Bijzonderheden:
– Levensloopbestendige woning dankzij slaapkamer en badkamer op de begane grond;
– Ruime garage met elektra;
– Zonnige voortuin met veel privacy;
– Directe toegang tot de uiterwaarden achter de woning;
– Deels voorzien van houten en deels kunststof kozijnen;
– Zonnepanelen aanwezig;
– Op een aantal punten dient de woning gemoderniseerd te worden;
– Veel mogelijkheden aanbouw, opbouw etc.
– In de koopovereenkomst worden de volgende artikelen opgenomen: asbestclausule, ouderdomsclausule en niet– bewoningsclausule
Aanvaarding: In overleg
Energielabel: C
Interesse in dit huis? Schakel direct je eigen NVM-aankoopmakelaar in.
Je NVM-aankoopmakelaar komt op voor jouw belang en bespaart je tijd, geld en zorgen.
Adressen van collega NVM-aankoopmakelaars in Vianen vind je op Funda.
Living near the Lekdijk: spacious semi-bungalow with garage, bedroom, and bathroom on the ground floor
In a quiet residential area just behind the characteristic Lekdijk, and within a short distance of the historic city center of Vianen, you'll find this surprisingly spacious patio home with garage, situated on a 272 m² plot. Built in 1973, the home offers approximately 111 m² of living space and features a practical layout, including a bedroom and bathroom on the ground floor — ideal for single-level living or for those looking for a future-proof home. Additional highlights include the spacious south-facing front garden, a detached garage, and direct access to the green floodplains behind the property.
With a primary school and supermarket within walking distance, and the charming center of Vianen just a few minutes away by bike, you’ll enjoy peaceful yet central living. The proximity to the Lekdijk provides a green and open atmosphere in the area.
Layout:
Ground floor:
From the deep front garden, you enter the hallway, which provides access to a spacious toilet, the meter cupboard, the staircase, and the ground-floor bedroom. The hallway also leads to the generous living room of approximately 41 m², which is beautifully light thanks to large windows at both the front and rear. From the living room, you can access the kitchen, as well as the utility room, which offers extra storage and access to the backyard.
At the front of the house is the bedroom of approximately 12 m², which is directly connected to the bathroom. The bathroom includes a shower and washbasin. The combination of a bedroom and bathroom on the ground floor makes this home future-proof and suitable for various living preferences. There is also direct access to the toilet from the bathroom.
First floor:
The first floor consists of a landing that leads to a second bedroom (formerly two bedrooms). This room features built-in wardrobes, a private washbasin, and windows on two sides, making the space bright and pleasant. If desired, a second bedroom can easily be re-created.
Garden:
The front garden is notably spacious, offers plenty of privacy, and is ideally positioned to the south — perfect for sunny days. The backyard is a patio that borders neighboring properties.
Garage:
Located at the corner of the street, the detached garage of approximately 20 m² includes electricity. This makes it ideal for use as storage, a workshop, or even a hobby space.
Details:
Future-proof living thanks to the bedroom and bathroom on the ground floor;
Spacious garage with electricity;
Sunny front garden with lots of privacy;
Direct access to the floodplains behind the home;
A mix of wooden and plastic window frames;
Solar panels installed;
Some modernization is needed;
Plenty of possibilities for extensions or additions;
The purchase agreement will include the following clauses: asbestos clause, age clause, and non-occupancy clause.
Acceptance: In consultation
Energy label: C
Interested in this home? Contact your own NVM purchasing agent today.
Your NVM agent represents your interests and can save you time, money, and stress.
You can find addresses of fellow NVM agents in Vianen on Funda.
Kenmerken
Status |
Beschikbaar |
Toegevoegd |
16-04-2025 |
Vraagprijs |
€ 500.000,- k.k. |
Appartement vve bijdrage |
€ 0,- |
Woonoppervlakte |
111 m2 |
Perceeloppervlakte |
272 m2 |
Externe bergruimte |
20 m2 |
Gebouwgebonden buitenruimte |
1 m2 |
Overige inpandige ruimte |
0 m2 |
Inhoud |
406 m3 |
Aantal kamers |
3 |
Aantal slaapkamers |
2 |
Bouwvorm |
Bestaande bouw |
Energieklasse |
C |
Soort(en) verwarming |
Cv Ketel |
CV ketel brandstof |
Gas |
CV ketel eigendom |
Eigendom |
Soort(en) warm water |
Cv Ketel |
Heb je vragen over deze woning?
Neem contact op met
Mirjam Groen
Vestiging
Vianen
Wil je ook door ons geholpen worden? Doe onze gratis huiswaarde check!
Je hebt de keuze uit een online waardebepaling of de nauwkeurige waardebepaling. Beide zijn gratis. Uiteraard is het altijd mogelijk om na de online waardebepaling alsnog een afspraak te maken voor een nauwkeurige waardebepaling. Ga je voor een accurate en complete waardebepaling of voor snelheid en gemak?
