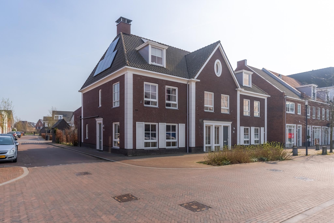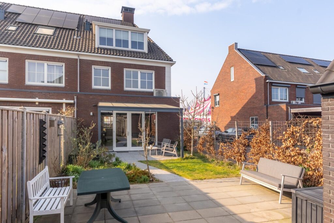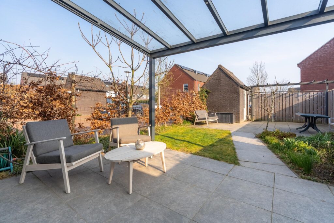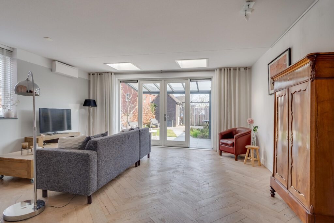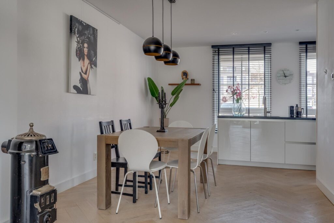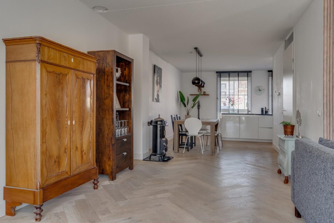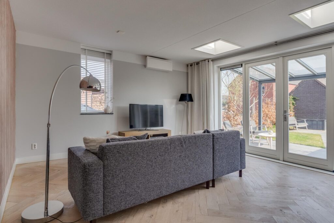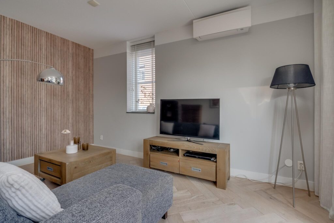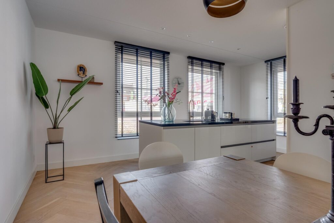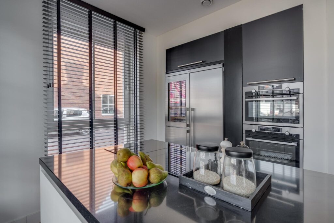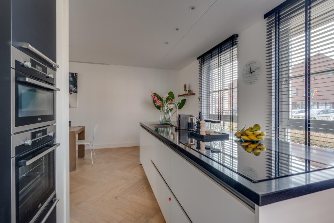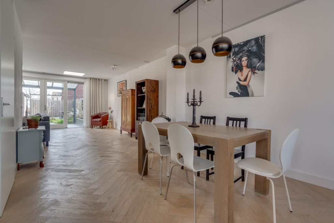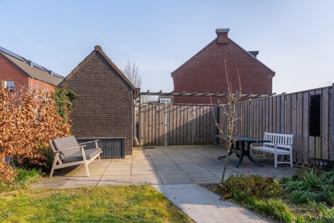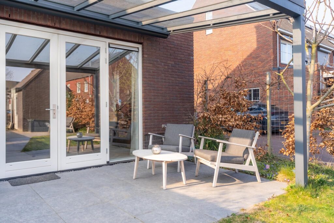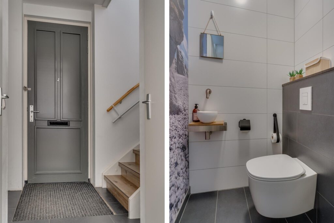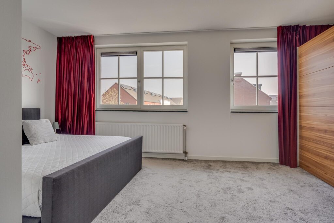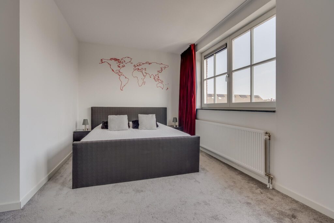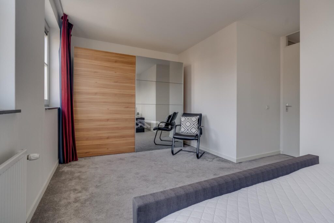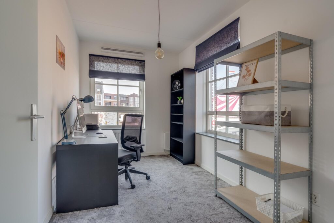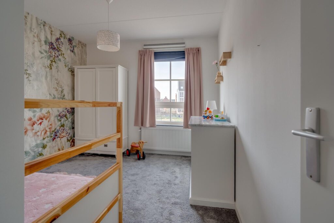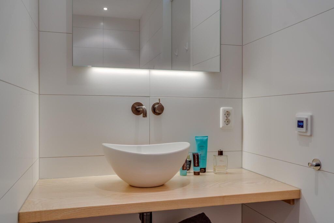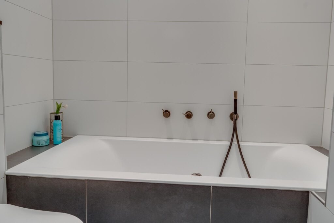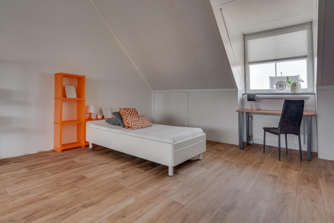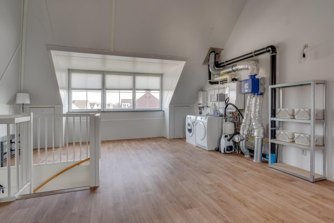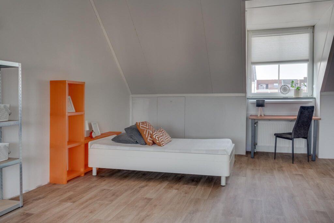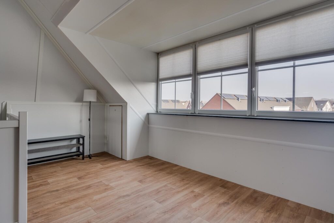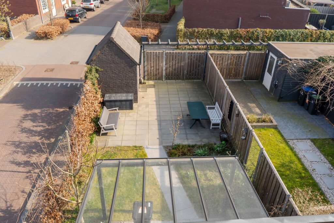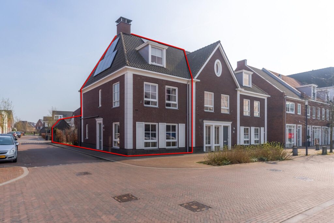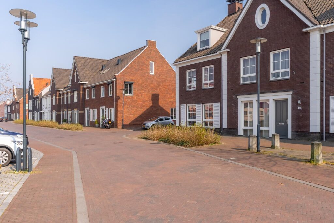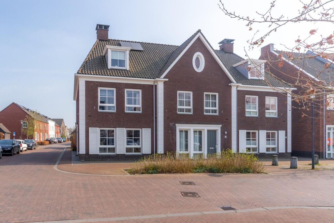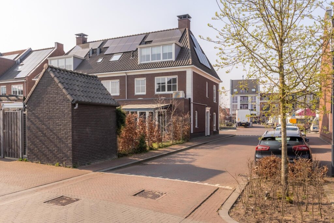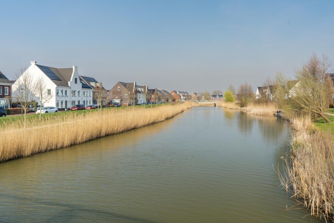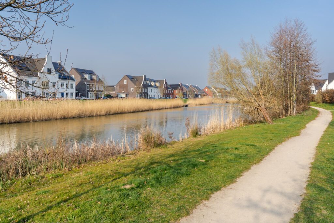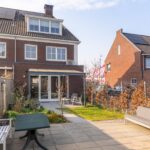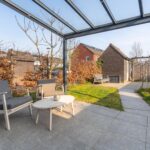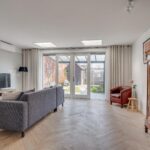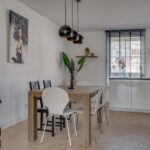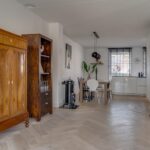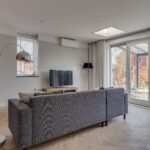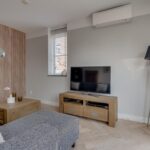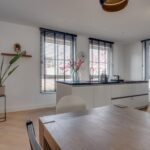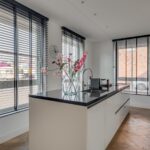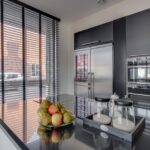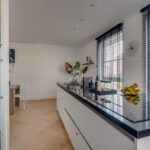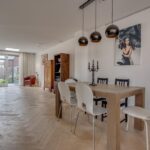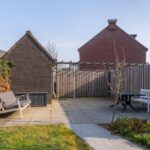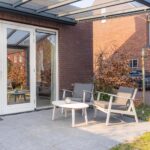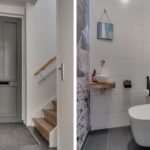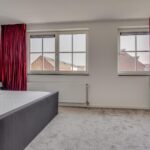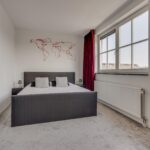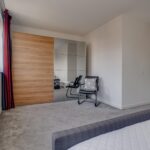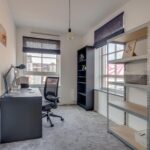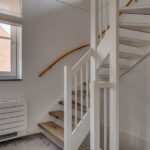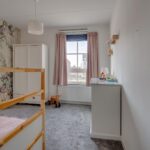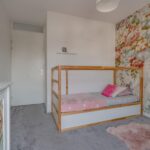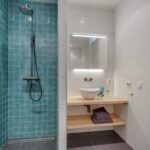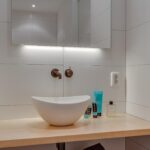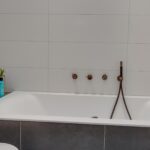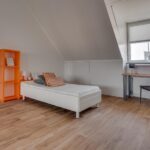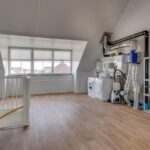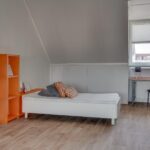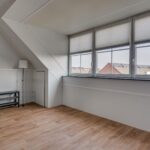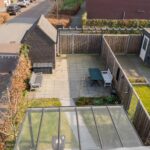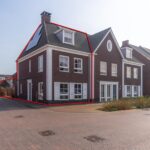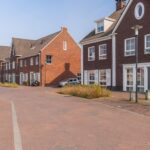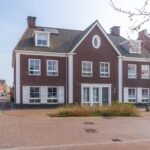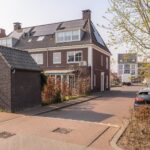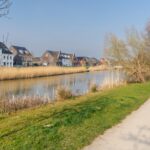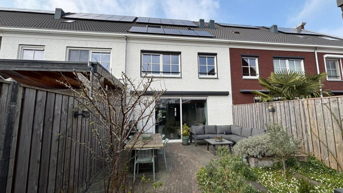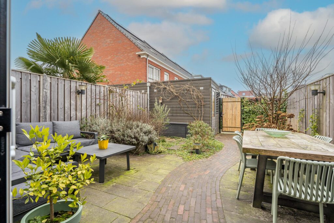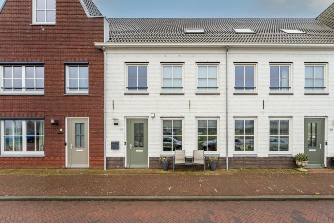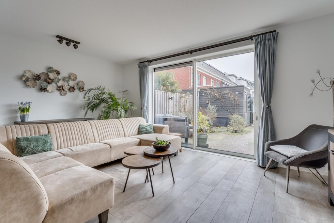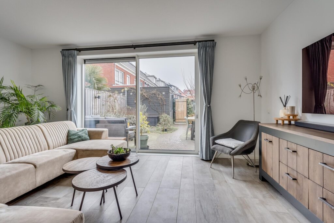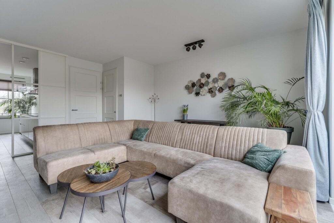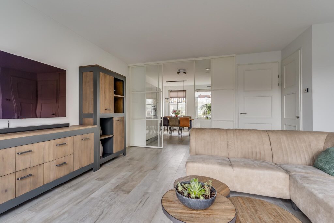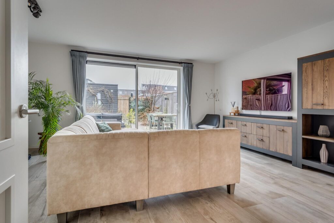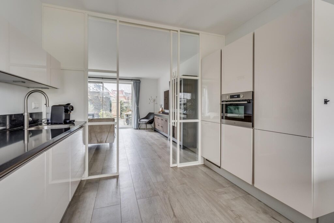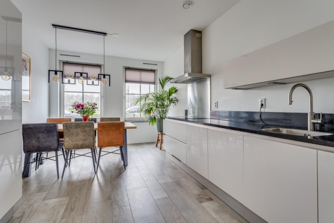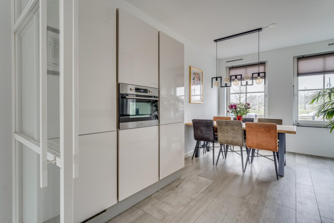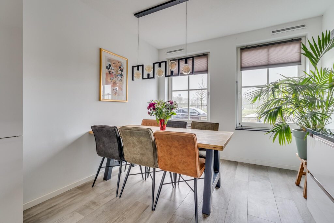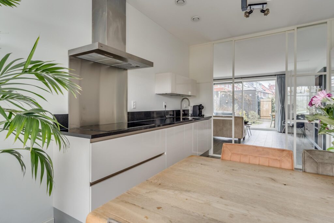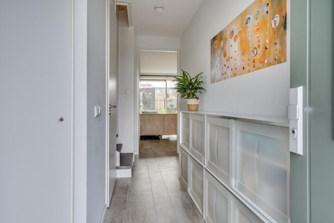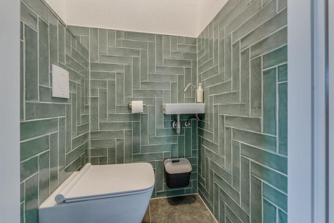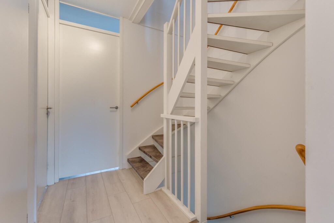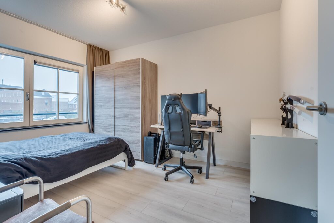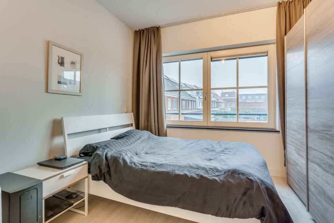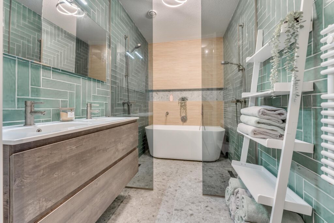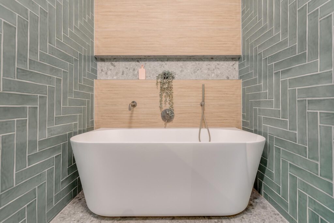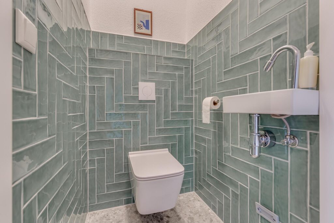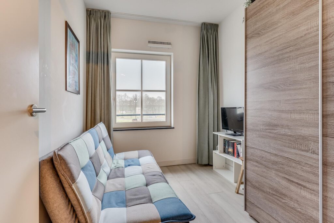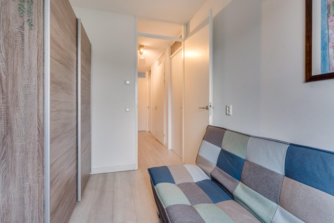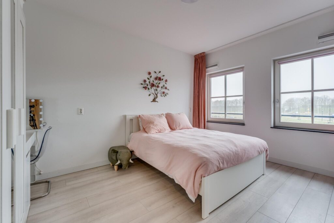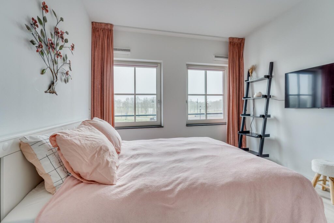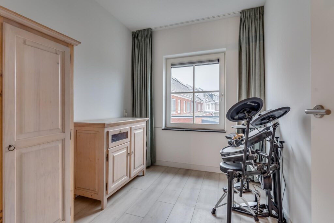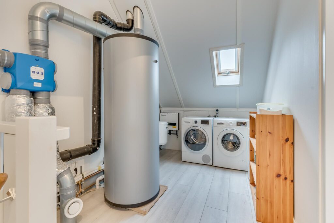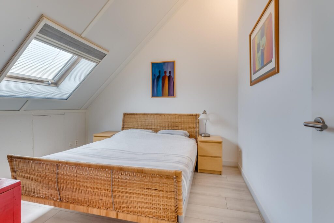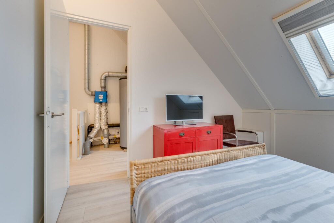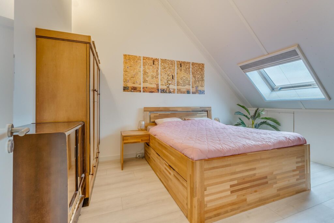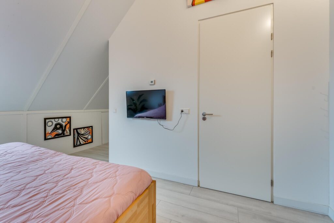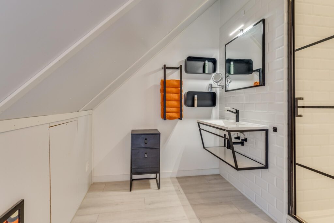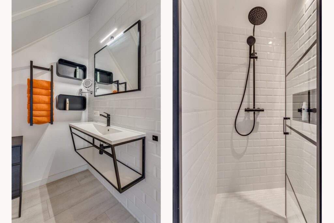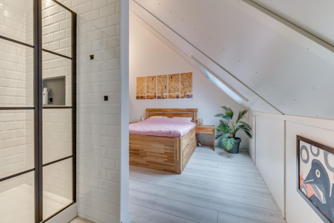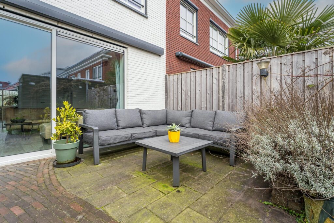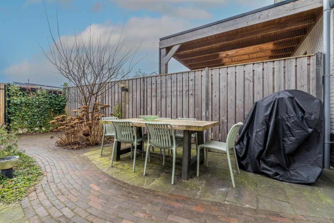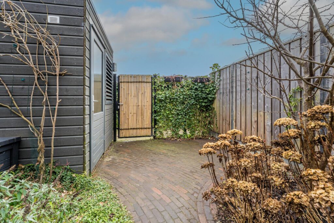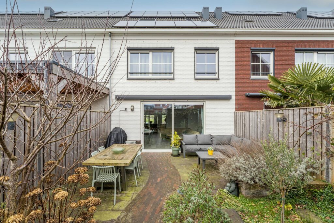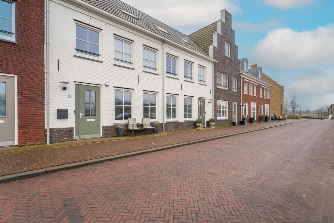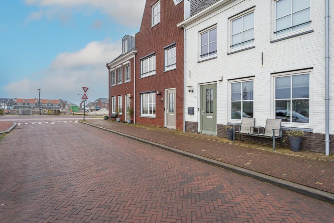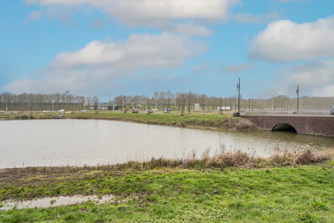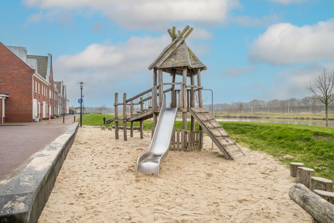Lekstraat 54
4125 TD, HOEF EN HAAG
166 m2 wonen
674 m2 perceel
5 kamers
€ 675.000,- k.k.
Kan ik dit huis betalen? Wat worden mijn maandlasten?Deel met je vrienden
Volledige omschrijving
Instapklare hoekwoning met zonnepanelen, luxe keuken en ruime tuin.
Op zoek naar een fijne gezinswoning met ruimte, comfort en een prettige sfeer? Deze ruime hoekwoning biedt een uitgebouwde woonkamer, een open keuken, drie ruime slaapkamers en een lichte, multifunctionele zolderverdieping. De zonnige achtertuin met overkapping maakt het plaatje compleet. Met een energielabel A, vloerverwarming en 15 zonnepanelen is deze woning bovendien toekomstbestendig.
Bouwjaar: 2018. Woonoppervlakte: ca. 166 m². Perceeloppervlakte: 189 m²
Deze moderne gezinswoning ligt in het hart van Hoef en Haag, een jong en sfeervol dorp dichtbij de rivier de Lek. Hier vind je het beste van twee werelden: de rust en ruimte van een dorp, gecombineerd met de nabijheid van de stad. Hoef en Haag ligt op korte afstand van Vianen, waar een breed scala aan voorzieningen zoals winkels, horecagelegenheden en sportfaciliteiten te vinden is. Ook de gunstige ligging ten opzichte van de A2 en A27 zorgt voor uitstekende verbindingen naar steden als Utrecht, dat binnen ongeveer 15 minuten bereikbaar is. Daarnaast zijn er diverse dagelijkse voorzieningen op loopafstand, zoals een supermarkt, basisschool, kinderopvang, gezondheidscentrum en een bushalte met een directe verbinding naar Utrecht Centraal.
Indeling:
Begane grond:
Betreed de woning aan de zijkant. Binnenkomst in de hal, die toegang biedt tot het moderne toilet met fontein, de meterkast, trapkast en de woonkamer. De woonkamer is uitgebouwd, waardoor je aan de achterzijde veel ruimte hebt voor een zithoek. Dankzij de diverse raampartijen aan de voor-, zij- en achterkant van de woning en de twee lichtkoepels geniet je van veel lichtinval. De airco biedt extra comfort op warme dagen. Midden in de woonkamer is voldoende ruimte voor een eettafel. De ruime, open keuken bevindt zich aan de voorzijde en is circa 16 m² groot. Naast de wandopstelling is de keuken ook voorzien van een groot kook-/spoeleiland. De keuken beschikt over een grote koelkast, vriezer, wijnkoeler, combimagnetron, (stoom)oven, inductiekookplaat met geïntegreerde afzuiging, grote spoelbak met Quooker én voldoende kastruimte. Ook is dit gedeelte zeer licht dankzij de raampartijen aan de voor- en zijkant van de woning.
Eerste verdieping:
Via de vaste trap bereik je de overloop, die toegang biedt tot de drie slaapkamers van circa 18, 12 en 10 m² en de moderne badkamer. De royale slaapkamer van 18 m² is aan de achterzijde van de woning gelegen, de andere twee slaapkamers aan de voorzijde.
De badkamer is circa 7 m² groot en voorzien van een inloopdouche, ligbad, tweede toilet, wastafel met verlichte spiegel en een designradiator. Vloerverwarming zorgt in deze ruimte voor extra comfort.
Tweede verdieping:
De tweede verdieping is verrassend ruim en licht. De dakkapellen aan zowel de voor- als achterzijde en een nokhoogte van circa 4,6 meter zorgen voor een gevoel van ruimte. Hier zijn eenvoudig twee extra slaapkamers te realiseren. Daarnaast bevinden zich op deze verdieping de cv-ketel (Nefit, 2018), de aansluitingen voor witgoed en de ventilatie-unit. Extra bergruimte is beschikbaar achter de knieschotten.
Tuin:
De ruime, zonnige achtertuin ligt op het zuidoosten en is circa 13 meter diep, waardoor er veel mogelijkheden zijn voor inrichting. Hier kun je zowel van de zon genieten als de schaduw opzoeken. De tuin is toegankelijk via de openslaande deuren vanuit de woonkamer of via de achterom. In 2020 is er een overkapping geplaatst, waardoor er een fijne, overdekte zithoek is ontstaan. De tuin biedt een mooie balans tussen groen en bestrating en beschikt over meerdere zitplekken. Achterin bevindt zich een stenen berging voor extra opbergruimte. Parkeren kan op de parkeerplaatsen aan zowel de voor- als achterzijde van de woning.
Bijzonderheden:
– De woning is volledig geïsoleerd;
– Overkapping in de tuin is in 2020 geplaatst;
– Deels hout, deels kunststof kozijnen met HR-glas;
– Voorzien van airconditioning in de woonkamer en eerste verdieping;
– Vloerverwarming in de woonkamer, keuken en badkamer;
– Voorzien van 15 zonnepanelen;
– Er is een mogelijkheid voor parkeren in de tuin. Aan de achterkant zit een dubbele poort.
Aanvaarding: In overleg
Energielabel: A
Interesse in dit huis? Schakel direct je eigen NVM-aankoopmakelaar in.
Je NVM-aankoopmakelaar komt op voor jouw belang en bespaart je tijd, geld en zorgen.
Adressen van collega NVM-aankoopmakelaars in Hoef en Haag vind je op Funda.
Ready-to-move-in Corner House with Solar Panels, Luxury Kitchen, and Spacious Garden
Looking for a great family home with space, comfort, and a pleasant atmosphere? This spacious corner house offers an extended living room, an open kitchen, three spacious bedrooms, and a bright, multifunctional attic. The sunny backyard with a canopy completes the picture. With an energy label A, underfloor heating, and 15 solar panels, this house is also future-proof.
Year of construction: 2018.
Living area: approx. 166 m².
Plot area: 189 m².
This modern family home is located in the heart of Hoef en Haag, a young and charming village near the river Lek. Here, you’ll experience the best of both worlds: the peace and space of a village combined with the proximity to the city. Hoef en Haag is just a short distance from Vianen, where you'll find a wide range of amenities such as shops, restaurants, and sports facilities. The convenient location near the A2 and A27 ensures excellent connections to cities like Utrecht, which is reachable in about 15 minutes. Additionally, several daily amenities are within walking distance, including a supermarket, primary school, childcare, health center, and a bus stop with a direct connection to Utrecht Central.
Layout:
Ground floor:
Enter the house from the side. Upon entry, you'll find a hallway that leads to the modern toilet with a sink, the meter cupboard, storage closet, and the living room. The living room is extended, providing ample space for a seating area at the back. Thanks to the various windows on the front, side, and rear of the house, as well as two skylights, the room enjoys plenty of natural light. The air conditioning adds extra comfort on warm days. In the center of the living room, there is enough space for a dining table. The spacious open kitchen is located at the front and is about 16 m². In addition to the wall-mounted units, the kitchen also features a large cooking/sink island. It is equipped with a large refrigerator, freezer, wine cooler, microwave oven, (steam) oven, induction cooktop with integrated extraction, large sink with a Quooker, and plenty of cupboard space. This area is also very bright, thanks to the windows on the front and side of the house.
First floor:
Via the fixed staircase, you reach the landing, which provides access to the three bedrooms (approx. 18, 12, and 10 m²) and the modern bathroom. The large bedroom (18 m²) is located at the rear of the house, while the other two bedrooms are at the front.
The bathroom is approximately 7 m² and includes a walk-in shower, bathtub, second toilet, sink with a backlit mirror, and a designer radiator. Underfloor heating ensures extra comfort in this room.
Second floor:
The second floor is surprisingly spacious and light. The dormer windows on both the front and back, along with a ridge height of about 4.6 meters, create a sense of space. Two extra bedrooms could easily be added here. This floor also contains the central heating boiler (Nefit, 2018), connections for appliances, and the ventilation unit. Additional storage space is available behind the knee walls.
Garden:
The large, sunny backyard faces southeast and is about 13 meters deep, providing plenty of room for various layouts. You can enjoy both the sun and seek shade here. The garden is accessible via the French doors from the living room or from the back entrance. A canopy was installed in 2020, creating a lovely covered seating area. The garden offers a nice balance between greenery and paved areas and features multiple seating spots. At the back, there is a stone storage shed for extra storage space. Parking is available on the parking spaces at both the front and rear of the house.
Particularities:
The house is fully insulated.
The canopy in the garden was installed in 2020.
Partially wooden, partially plastic window frames with HR glass.
Equipped with air conditioning in the living room and first floor.
Underfloor heating in the living room, kitchen, and bathroom.
Equipped with 15 solar panels.
There is a possibility to park in the garden. There is a double gate at the back.
Transfer: In consultation
Energy label: A
Interested in this house? Immediately engage your own NVM purchasing broker.
Your NVM purchasing broker will represent your interests and save you time, money, and worries.
Addresses of other NVM purchasing brokers in Hoef en Haag can be found on Funda.
Kenmerken
Status |
Beschikbaar |
Toegevoegd |
05-04-2025 |
Vraagprijs |
€ 675.000,- k.k. |
Appartement vve bijdrage |
€ 0,- |
Woonoppervlakte |
166 m2 |
Perceeloppervlakte |
674 m2 |
Externe bergruimte |
5 m2 |
Gebouwgebonden buitenruimte |
12 m2 |
Overige inpandige ruimte |
0 m2 |
Inhoud |
607 m3 |
Aantal kamers |
5 |
Aantal slaapkamers |
4 |
Bouwvorm |
Bestaande bouw |
Energieklasse |
A |
CV ketel type |
Nefit |
Soort(en) verwarming |
Cv Ketel, Vloerverwarming Gedeeltelijk |
CV ketel bouwjaar |
2018 |
CV ketel brandstof |
Gas |
CV ketel eigendom |
Eigendom |
Soort(en) warm water |
Cv Ketel |
Heb je vragen over deze woning?
Neem contact op met
Mirjam Groen
Vestiging
Vianen
Wil je ook door ons geholpen worden? Doe onze gratis huiswaarde check!
Je hebt de keuze uit een online waardebepaling of de nauwkeurige waardebepaling. Beide zijn gratis. Uiteraard is het altijd mogelijk om na de online waardebepaling alsnog een afspraak te maken voor een nauwkeurige waardebepaling. Ga je voor een accurate en complete waardebepaling of voor snelheid en gemak?
