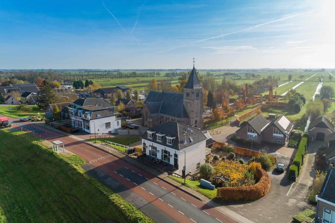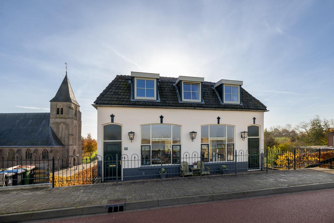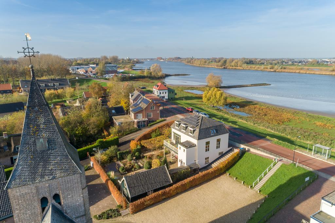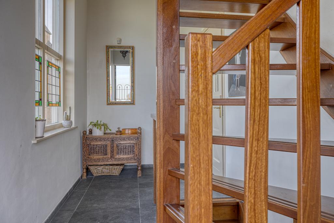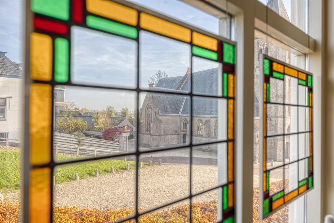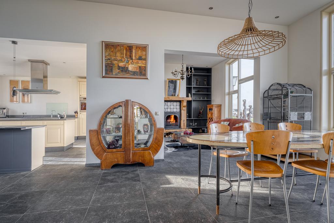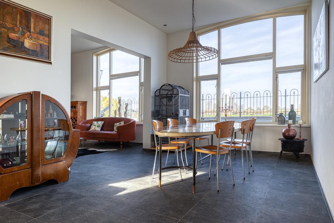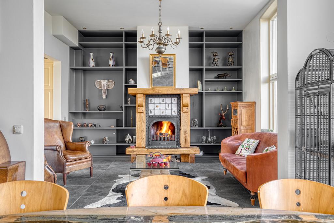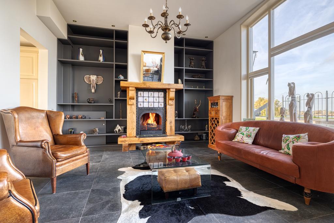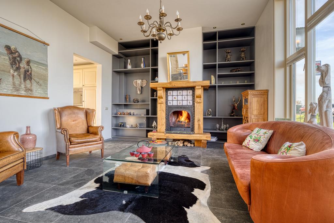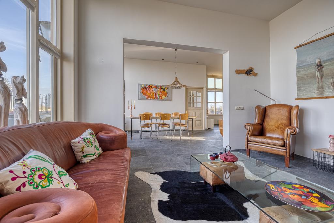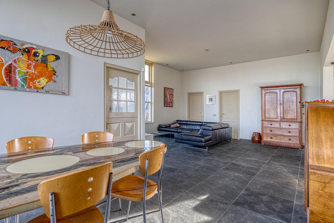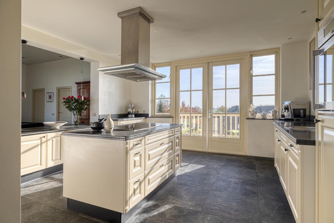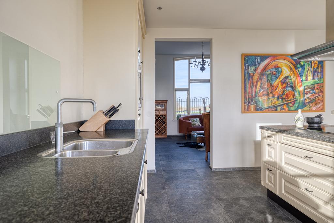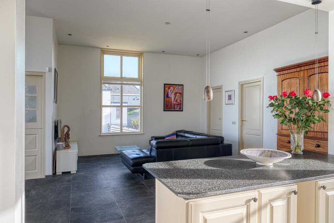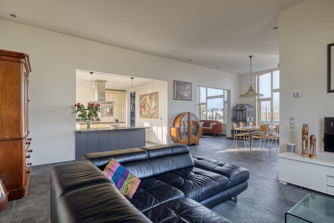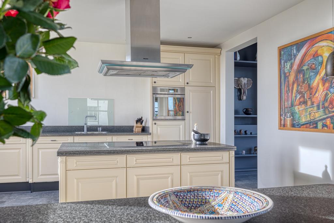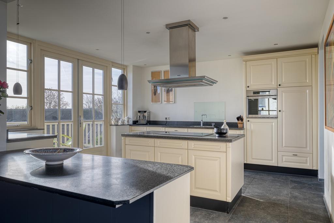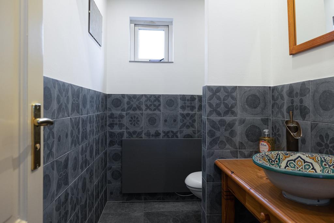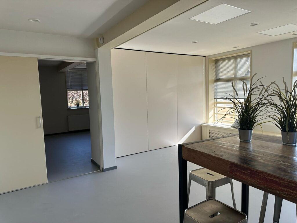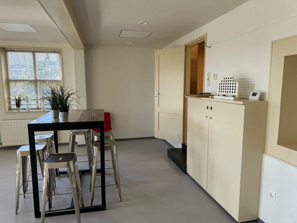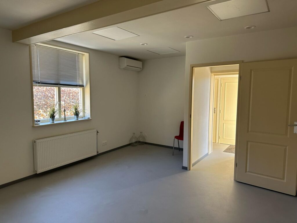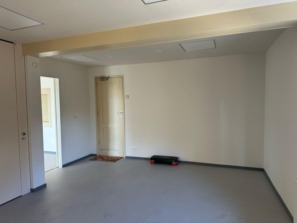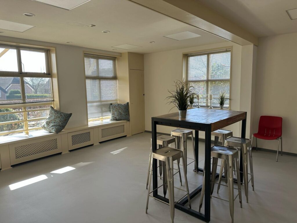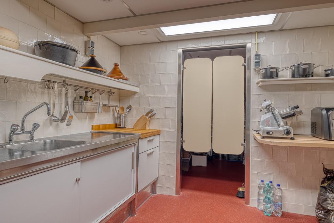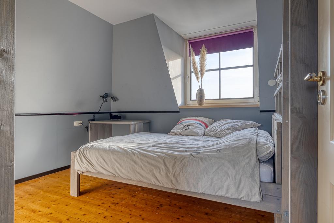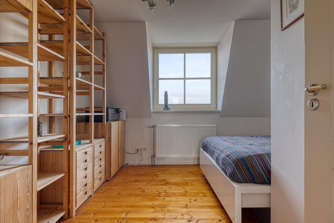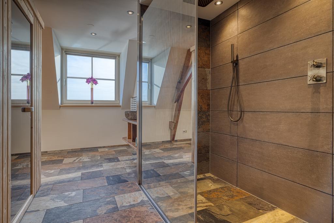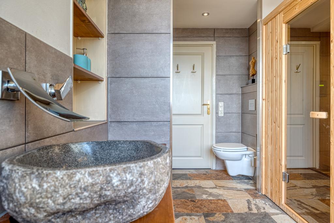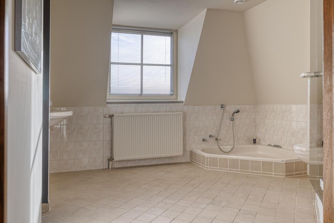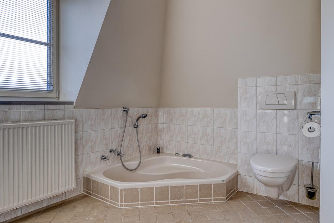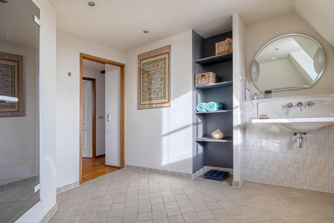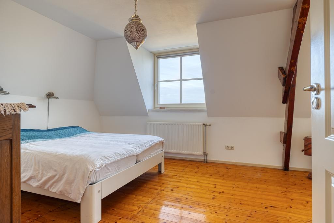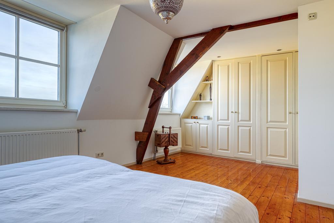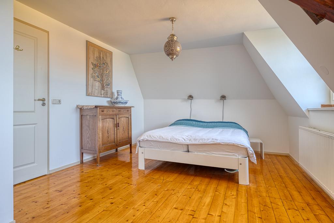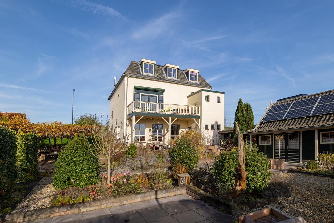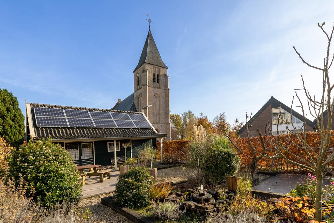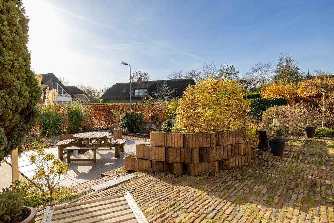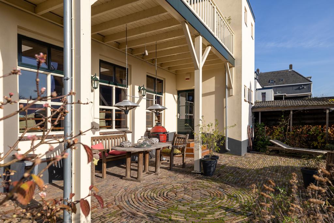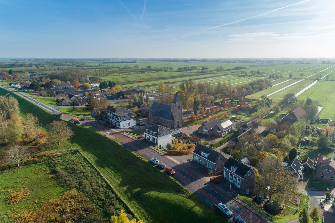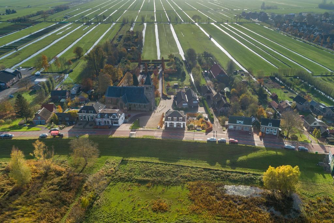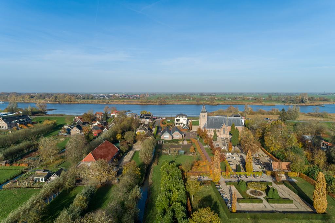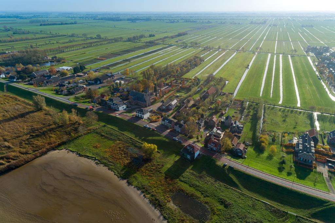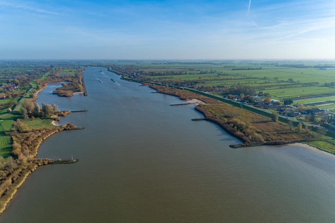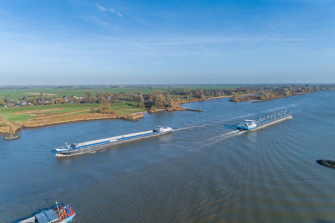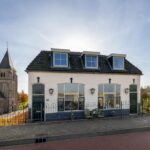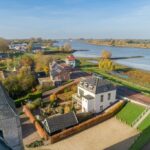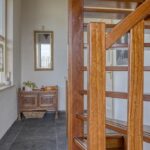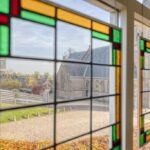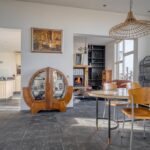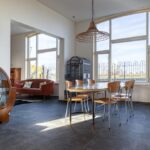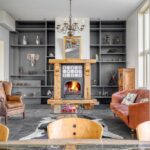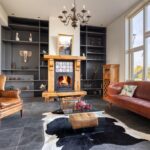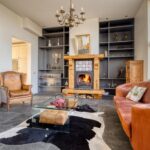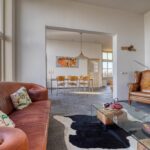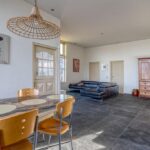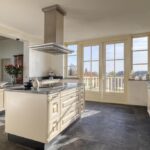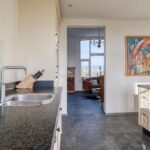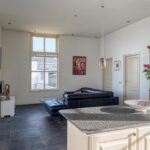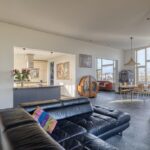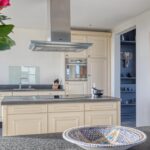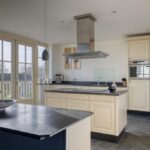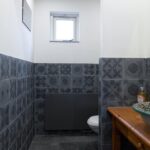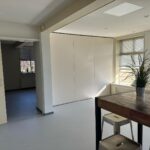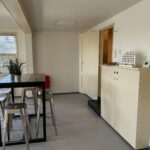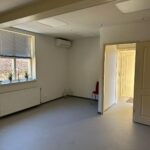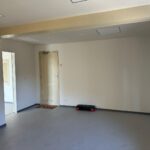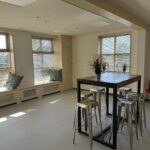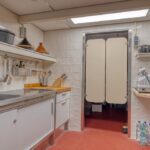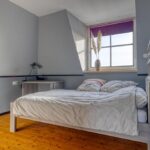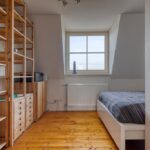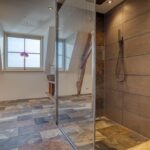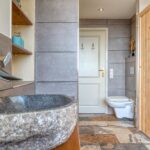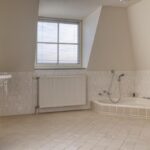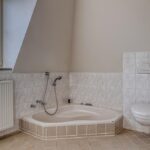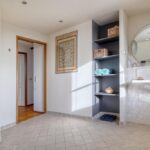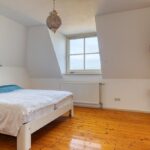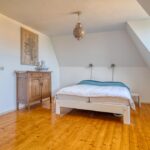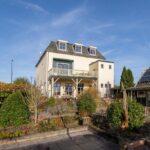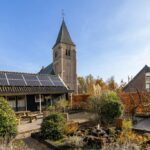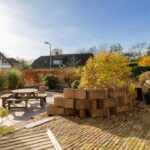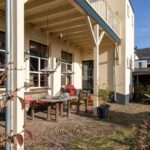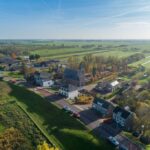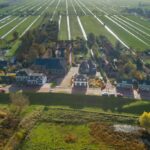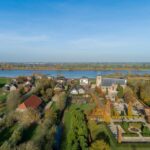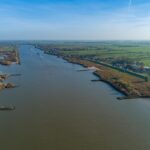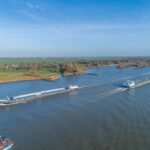Lekdijk 152
2967 GH, LANGERAK
276 m2 wonen
890 m2 perceel
6 kamers
€ 845.000,- k.k.
Kan ik dit huis betalen? Wat worden mijn maandlasten?Deel met je vrienden
Volledige omschrijving
UNIEKE VRIJSTAANDE WONING MET VRIJ UITZICHT OVER DE RIVIER DE LEK MET VEEL GEBRUIKSMOGELIJKHEDEN
Deze unieke vrijstaande woning is gelegen aan de Lekdijk en geeft je prachtig vrij uitzicht over de rivier de Lek. De natuurrijke omgeving biedt je veel rust en privacy. De woning beschikt onder andere over een zee aan ruimte, mooie authentieke details, drie ruime slaapkamers, twee grote badkamers, royaal souterrain, tuinhuis/berging en een verzorgde tuin gelegen op een ruim perceel.
Ideaal is het royale souterrain met vele gebruiksmogelijkheden zoals B&B, mantelzorg, praktijkruimte of kantoor aan huis.
Langerak is een dorp in de gemeente Molenlanden, in de provincie Zuid Holland gelegen aan de Lek. Het dorp ligt tussen de plaatsen Nieuwpoort en Tienhoven. Vele nodige voorzieningen zoals winkels, supermarkten, scholen en medische voorzieningen zijn gemakkelijk te bereiken. Tevens is het centrum van Gorinchem goed aan te rijden. Ook recreatiemogelijkheden zoals het strandje aan de Lek is op loopafstand bereikbaar.
De vrijstaande woning is gebouwd in het jaar 1909 en beschikt over een totaal woonoppervlakte van ca. 276 m2, met een inhoud van ca. 1.072 m3 en een perceeloppervlakte van ca. 890 m2.
De woning is door de jaren heen goed onderhouden, wordt verwarmd middels twee cv-ketels (Nefit/ Remeha).
Indeling:
Begane grond: Vanuit de hal krijg je toegang tot de ruime woonkamer. De woonkamer is voorzien van twee zitgedeeltes (39m2) en (18m2) die beschikken over veel lichtinval door de grote raampartijen. Tevens is een authentieke openhaard aanwezig wat een fijne sfeer in de woning creëert. Vanuit de woonkamer is de keuken te bereiken. De royale keuken is o.a. voorzien van een kookeiland, inductiekookplaat, combi-oven/magnetron, koelkast, afzuigkap, vaatwasser en een Quooker. Vanuit de keuken krijg je doormiddel van de openslaande deuren toegang tot het dakterras (11m2) gelegen op het zuiden. Uiteraard is er ook een toilet gelegen op deze verdieping. Het toilet is modern ingericht en voorzien van een wastafel en radiator.
Souterrain: deze ruimte betreft een voormalig bruin café en is ook kantoorruimte in gebruik geweest voorzien van een schuifwand waardoor je de ruimte kan opdelen in twee aparte delen. Tevens is er in deze souterrain een tweede keuken, koelruimte, twee toiletten, een airco en een eenvoudige doucheruimte gelegen. Kortom, een unieke ruimte met vele verschillende gebruiksmogelijkheden.
Eerste verdieping: Vanuit de overloop krijg je toegang tot drie ruime slaapkamers (10m2), (10m2) en (20m2), twee badkamers en de stookruimte. Twee slaapkamers zijn voorzien van vaste inbouwkasten. De badkamer van ca. 9m2 is modern ingericht en voorzien van een inloopdouche, wastafel met wastafelmeubel, toilet en sauna. De andere badkamer van ca. 10m2 beschikt over een inbouw bad, stoomdouche, toilet, radiator en toilet.
Tweede verdieping: De tweede verdieping is volledig ingericht als vliering.
Tuin: De grote zonnige tuin is gelegen op het zuiden en beschikt over een overkapping, meerdere terrassen en een fraai tuinhuis.
Tuinhuis: het tuinhuis met bergvliering toegankelijk door middel van een vlizo trap.
Bijzonderheden:
– vrijstaande woning op unieke locatie met vrij uitzicht over de rivier de Lek;
– natuurrijke omgeving welke je veel rust en privacy biedt;
– dubbele bewoning mogelijk;
– twee cv-ketels aanwezig;
– muur-, vloerisolatie en grotendeels dubbelglas;
– 23 zonnepanelen aanwezig;
– drie ruime slaapkamers en twee badkamers;
– balkon en tuin gelegen op het zuiden;
– souterrain met veel mogelijkheden zoals mantelzorg, B&B, kantoorruimte etc.
– tuinhuis/berging met meerdere gebruiksmogelijkheden;
– recreatiemogelijkheden zoals het strandje bij de Lek op loopafstand bereikbaar.
Interesse in dit huis? Schakel direct jouw eigen NVM-aankoopmakelaar in.
De NVM-aankoopmakelaar komt op voor jouw belang en bespaart tijd, geld en zorgen.
Adressen van collega NVM-aankoopmakelaars in Vianen zijn te vinden op Funda.
UNIQUE DETACHED HOUSE WITH OPEN VIEWS OVER THE RIVER LEK AND MANY POSSIBILITIES
This unique detached house is located on the Lekdijk, offering beautiful, unobstructed views of the river Lek. The nature-rich environment provides plenty of peace and privacy. The house features, among other things, a vast amount of space, beautiful authentic details, three spacious bedrooms, two large bathrooms, a generous basement, a garden shed/storage room, and a well-maintained garden on a large plot.
An ideal feature is the spacious basement, offering many potential uses such as a B&B, care accommodation, practice room, or home office.
Langerak is a village in the municipality of Molenlanden, in the province of South Holland, located on the Lek River. The village is situated between the towns of Nieuwpoort and Tienhoven. Many necessary amenities such as shops, supermarkets, schools, and medical facilities are easily accessible. Additionally, the center of Gorinchem is easily reachable. Recreational options such as the small beach by the Lek are within walking distance.
The detached house was built in 1909 and has a total living area of approximately 276 m², with a volume of about 1,072 m³ and a plot size of approximately 890 m². The house has been well-maintained over the years, is heated by two central heating boilers (Nefit/Remeha), and has wall and floor insulation and mostly double glazing.
Layout:
Ground Floor: From the hallway, you have access to the spacious living room. The living room consists of two seating areas (39m² and 18m²) that enjoy plenty of natural light through large windows. The room also features an authentic fireplace, creating a cozy atmosphere. The kitchen can be accessed from the living room. The large kitchen is equipped with an island, induction hob, combi oven/microwave, fridge, extractor hood, dishwasher, and a Quooker. From the kitchen, double doors lead to the south-facing roof terrace (11m²). There is also a modern toilet on this floor, complete with a washbasin and radiator.
Basement: This space was formerly a brown café and has also been used as office space. It includes a sliding wall, allowing you to divide the space into two separate sections. The basement also has a second kitchen, cold storage room, two toilets, an air conditioner, and a simple shower room. In short, a unique space with many different usage possibilities.
First Floor: From the landing, you have access to three spacious bedrooms (10m², 10m², and 20m²), two bathrooms, and a boiler room. Two of the bedrooms are equipped with built-in wardrobes. The bathroom of approximately 9m² is modern and includes a walk-in shower, washbasin with vanity unit, toilet, and sauna. The other bathroom, around 10m², features a built-in bath, steam shower, toilet, radiator, and another toilet.
Second Floor: The second floor is fully equipped as an attic.
Garden: The large sunny garden faces south and includes a canopy, several terraces, and a beautiful garden shed.
Garden Shed: The garden shed has an attic storage space, accessible via a folding ladder.
Special Features:
Detached house in a unique location with unobstructed views over the river Lek.
Nature-rich environment offering peace and privacy.
Possibility for dual living.
Two central heating boilers present.
Wall and floor insulation, and mostly double glazing.
23 solar panels installed.
Three spacious bedrooms and two bathrooms.
Balcony and garden facing south.
Basement with many possibilities, such as care accommodation, B&B, office space, etc.
Garden shed/storage room with multiple usage options.
Recreational opportunities like the small beach by the Lek, within walking distance.
Possibility for dual living.
Interested in this house? Contact your own NVM real estate agent immediately.
The NVM real estate agent advocates for your interests, saving you time, money, and stress.
You can find addresses of fellow NVM real estate agents in Vianen on Funda.
Kenmerken
Status |
Beschikbaar |
Toegevoegd |
14-03-2025 |
Vraagprijs |
€ 845.000,- k.k. |
Appartement vve bijdrage |
€ 0,- |
Woonoppervlakte |
276 m2 |
Perceeloppervlakte |
890 m2 |
Externe bergruimte |
49 m2 |
Gebouwgebonden buitenruimte |
34 m2 |
Overige inpandige ruimte |
1 m2 |
Inhoud |
1.072 m3 |
Aantal kamers |
6 |
Aantal slaapkamers |
3 |
Bouwvorm |
Bestaande bouw |
Energieklasse |
C |
CV ketel type |
Nefit + Remeha |
Soort(en) verwarming |
Cv Ketel |
CV ketel bouwjaar |
2017 |
CV ketel brandstof |
Gas |
CV ketel eigendom |
Eigendom |
Soort(en) warm water |
Cv Ketel |
Heb je vragen over deze woning?
Neem contact op met
Mirjam Groen
Vestiging
Vianen
Wil je ook door ons geholpen worden? Doe onze gratis huiswaarde check!
Je hebt de keuze uit een online waardebepaling of de nauwkeurige waardebepaling. Beide zijn gratis. Uiteraard is het altijd mogelijk om na de online waardebepaling alsnog een afspraak te maken voor een nauwkeurige waardebepaling. Ga je voor een accurate en complete waardebepaling of voor snelheid en gemak?
