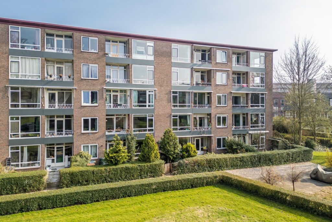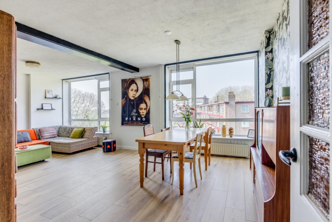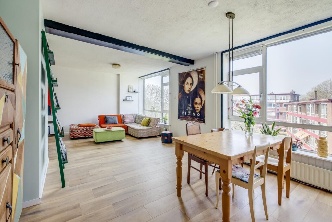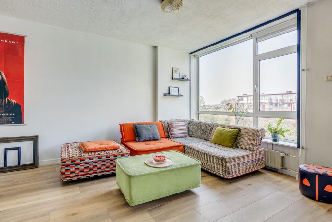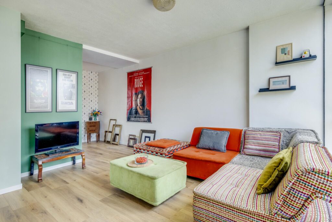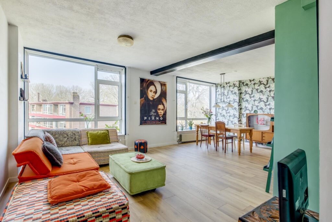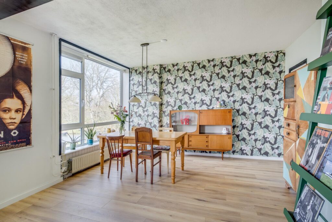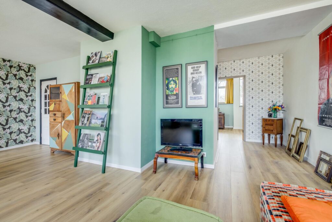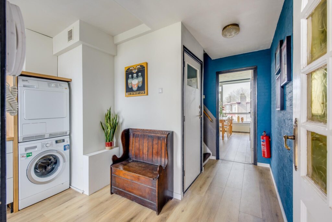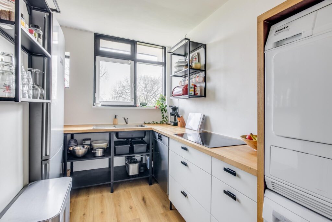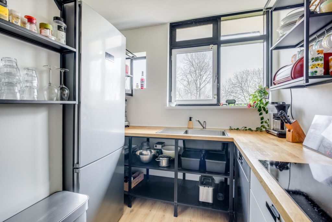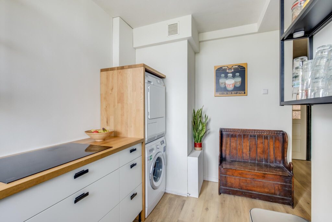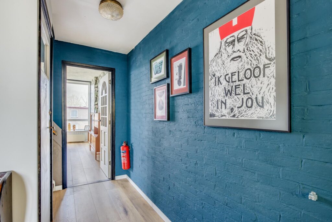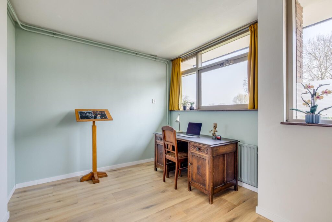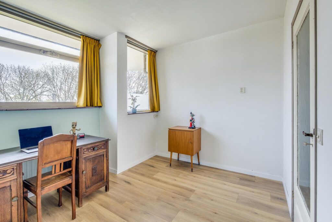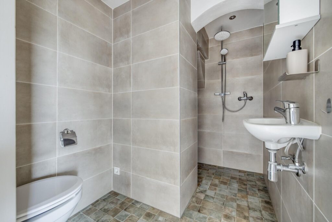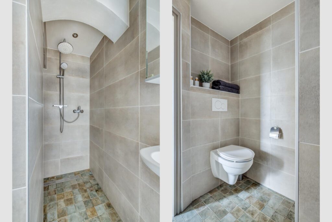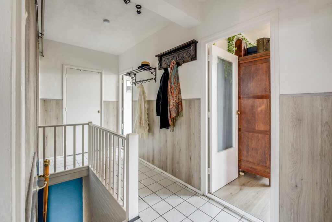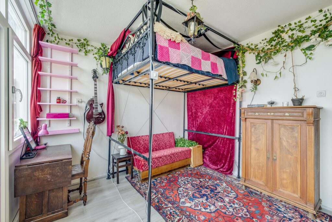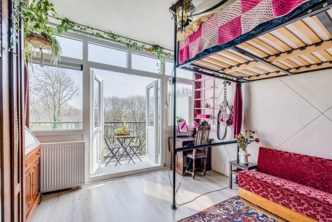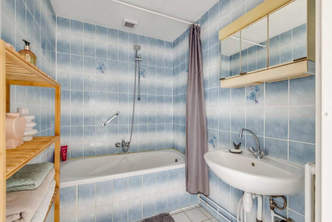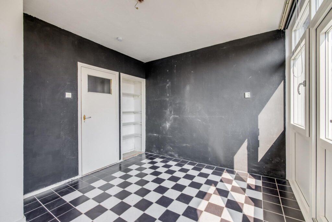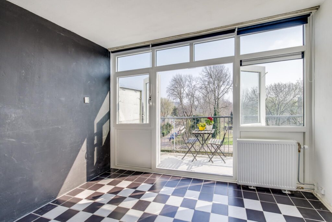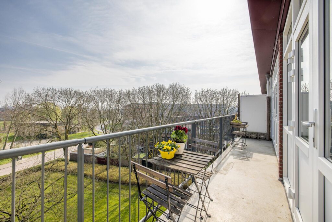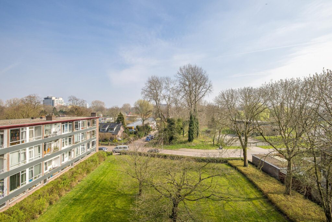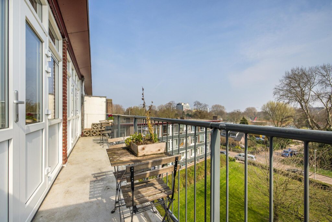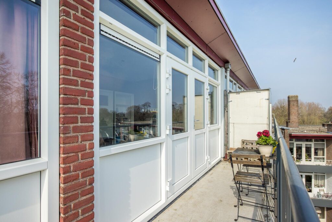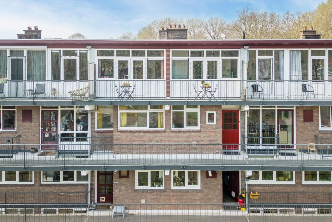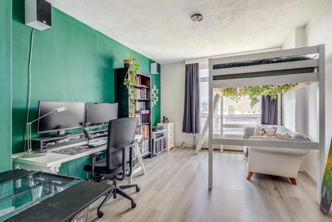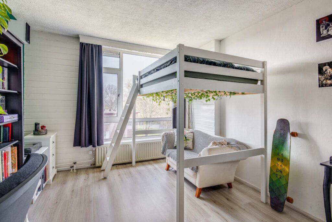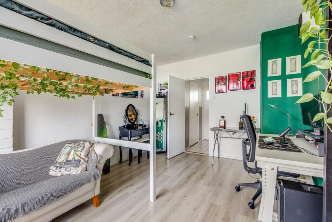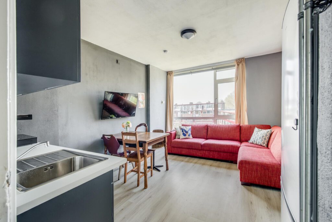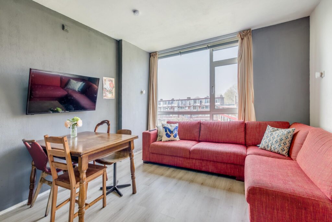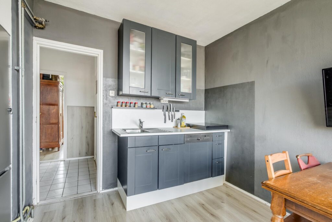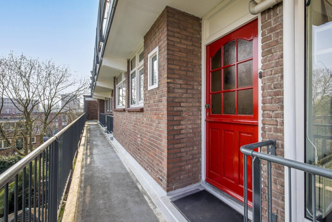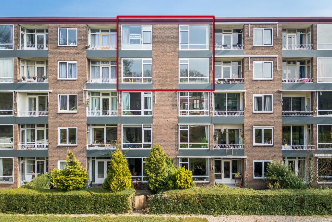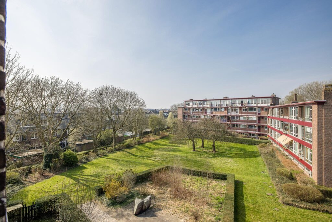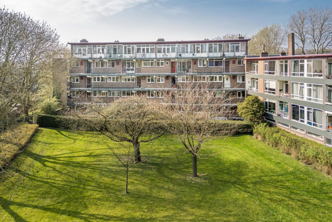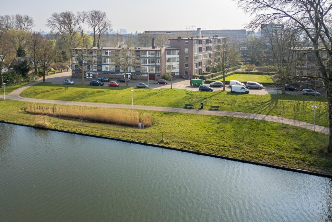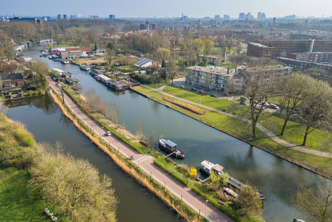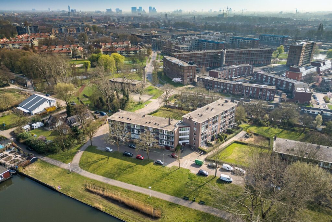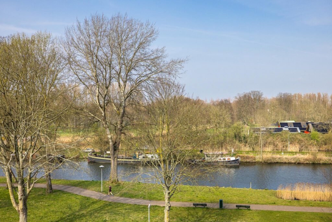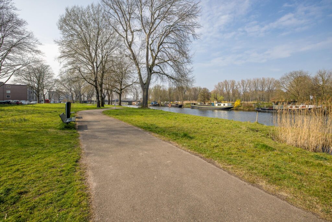Koppestokstraat 104
3554 BG, UTRECHT
70 m2 wonen
88 m2 perceel
3 kamers
€ 469.000,- k.k.
Kan ik dit huis betalen? Wat worden mijn maandlasten?Deel met je vrienden
Volledige omschrijving
Op zoek naar een jaren’30 huis in het populaire Zuilen? Dan is de woning aan de Koppestokstraat 104 te Utrecht wellicht wat voor jou! Dit instapklare huis is goed onderhouden en beschikt over een nieuwe badkamer (2023), 2 slaapkamers (mogelijkheid tot 3e), vloerverwarming (2023), CV-ketel uit 2021, deels kunststofkozijnen en tuin op het zuidwesten.
Het huis is gelegen in de wijk Zuilen en de locatie is uitstekend te noemen! Op korte afstand tref je diverse voorzieningen, winkels, supermarkten en fiets je in een paar minuten naar station Zuilen. De binnenstad is gelegen op slechts 10 minuten fietsafstand en is ook per OV goed bereikbaar. Op korte afstand is de Amsterdamsestraatweg gelegen met diverse koffietentjes en eetgelegenheden. Ben jij een sporter? Het Julianapark ligt op een paar minuten afstand, een heerlijk park om te wandelen, hard te lopen of in de zomer te picknicken.
Tevens is er gratis parkeergelegenheid en de gunstige ligging zorgt voor een goede verbinding met snelwegen als de A2 richting Amsterdam en ‘s-Hertogenbosch, de A12 richting Arnhem en Den Haag en de A28 richting Amersfoort en Zwolle.
De indeling van het huis is als volgt:
Begane grond: entree, hal met moderne toiletruimte, trapopgang naar de eerste verdieping en toegangsdeur naar de woonkamer. De ruime woonkamer heeft een goede lichtinval door de grote raampartijen en biedt voldoende plek voor zowel een heerlijke zithoek als gezellige eethoek aan de voorzijde. De woonkamer beschikt over een vernieuwde PVC visgraat vloer met vloerisolatie en vloerverwarming (2023). Zet de openslaande deuren aan de achterzijde open en binnen en buiten lopen mooi in elkaar over.
Aan de achterzijde is de half open keuken gelegen. De keuken beschikt over diverse inbouwapparatuur met o.a. een vernieuwde vaatwasser (2022) en voldoende opbergruimte. Achter de keuken is plek voor de wasapparatuur en de opstelplaats voor de CV-ketel (2021). Via de keuken heb je ook een toegangsdeur naar de achtertuin.
Eerste verdieping: Vanuit de overloop zijn de 2 in grootte variërende slaapkamers en de badkamer te betreden. De royale hoofdslaapkamer ligt aan de voorzijde en beschikt over kunststofkozijnen en biedt plek voor een tweepersoonsbed en een kastenwand. Hier dient de mogelijkheid zich aan om de kamer terug te brengen naar 2 kleinere slaapkamers.
Aan de achterzijde is de 2e slaapkamer gelegen, een ideale werk-/kinderkamer. De badkamer (2023) ligt tevens aan de achterzijde en is recent vernieuwd. De badkamer heeft een lichte kleurstelling en beschikt over een inloopdouche en dubbele wastafel met voldoende opbergruimte.
Tuin: achtertuin op het zuidwesten met diverse struiken en voldoende plek voor een gezellige zithoek. Tevens is er een ruime houtenschuur aanwezig voor tuinspullen.
Bijzonderheden:
– woonoppervlakte van ca. 70m² en een perceel van 88m²;
– tussenhuis met 2 slaapkamers en de mogelijkheid tot het terugbrengen van een 3e slaapkamer;
– kozijnen zijn deels van kunststof en de delen van hout zijn geschilderd in 2023 en 2024;
– dubbele beglazing en delen HR++;
– dak woonhuis is vervangen in 2010, dak keuken in 2012 en dak van de schuur in 2013;
– nieuwe badkamer geplaatst inclusief leidingen vervangen in 2023;
– vloerisolatie, vloerverwarming en PVC vloer vernieuwd in 2023;
– fijne locatie met alle voorzieningen op korte afstand;
– op korte afstand van natuur en groen;
– openbaar vervoer is uitstekend te noemen;
– energielabel D;
– oplevering in overleg.
In de koopovereenkomst worden de navolgende artikelen opgenomen:
*ouderdomsclausule, vanwege het bouwjaar;
*asbestclausule; er is geen aanwezigheid van asbest bekend, maar gezien de leeftijd van de woning is het niet uit te sluiten
Interesse in dit huis? Schakel direct jouw eigen NVM-aankoopmakelaar in.
Jouw NVM-aankoopmakelaar komt op voor jouw belang en bespaart je tijd, geld en zorgen.
Looking for a 1930s house in the popular Zuilen? Then the house at Koppestokstraat 104 in Utrecht might be something for you! This ready-to-move-in house is well maintained and has a new bathroom (2023), 2 bedrooms (possibility of 3rd), underfloor heating (2023), central heating boiler from 2021, partly plastic frames and a garden facing southwest.
The house is located in the Zuilen district and the location is excellent! A short distance away you will find various amenities, shops, supermarkets and you can cycle to Zuilen station in a few minutes. The city center is only a 10-minute bike ride away and is also easily accessible by public transport. The Amsterdamsestraatweg is a short distance away with various coffee shops and eateries. Are you an athlete? The Julianapark is a few minutes away, a lovely park for walking, running or picnicking in the summer.
There is also free parking and the favorable location ensures a good connection to highways such as the A2 towards Amsterdam and 's-Hertogenbosch, the A12 towards Arnhem and The Hague and the A28 towards Amersfoort and Zwolle.
The layout of the house is as follows:
Ground floor: entrance, hall with modern toilet, staircase to the first floor and access door to the living room. The spacious living room has good light through the large windows and offers enough space for both a lovely sitting area and a cozy dining area at the front. The living room has a renovated PVC herringbone floor with floor insulation and underfloor heating (2023). Open the patio doors at the rear and inside and outside flow nicely into each other.
The semi-open kitchen is located at the rear. The kitchen has various built-in appliances including a renovated dishwasher (2022) and sufficient storage space. Behind the kitchen there is space for the washing equipment and the installation location for the central heating boiler (2021). Through the kitchen you also have an access door to the backyard.
First floor: From the landing you can enter the 2 bedrooms of varying sizes and the bathroom. The spacious master bedroom is located at the front and has plastic frames and offers space for a double bed and a wardrobe. Here the possibility arises to convert the room back into 2 smaller bedrooms.
At the rear is the 2nd bedroom, an ideal work/children's room. The bathroom (2023) is also located at the rear and has recently been renovated. The bathroom has a light color scheme and has a walk-in shower and double sink with sufficient storage space.
Garden: backyard facing southwest with various shrubs and enough space for a cozy sitting area. There is also a spacious wooden shed for garden equipment.
Special features:
- living area of ??approx. 70m² and a plot of 88m²;
- terraced house with 2 bedrooms and the possibility of converting it into a 3rd bedroom;
- frames are partly made of plastic and the wooden parts were painted in 2023 and 2024;
- double glazing and parts HR++;
- roof of house was replaced in 2010, roof of kitchen in 2012 and roof of the shed in 2013;
- new bathroom installed including pipes replaced in 2023;
- floor insulation, underfloor heating and PVC floor renewed in 2023;
- nice location with all amenities within walking distance;
- a short distance from nature and greenery;
- public transport is excellent;
- energy label D;
- delivery in consultation.
The following articles are included in the purchase agreement:
* old age clause, due to the year of construction;
* asbestos clause; there is no known presence of asbestos, but given the age of the house it cannot be ruled out
Interested in this house? Contact your own NVM purchasing agent immediately. Your NVM purchasing agent will represent your interests and save you time, money and worries.
Kenmerken
Status |
Beschikbaar |
Toegevoegd |
21-03-2025 |
Vraagprijs |
€ 469.000,- k.k. |
Appartement vve bijdrage |
€ 0,- |
Woonoppervlakte |
70 m2 |
Perceeloppervlakte |
88 m2 |
Externe bergruimte |
7 m2 |
Gebouwgebonden buitenruimte |
0 m2 |
Overige inpandige ruimte |
0 m2 |
Inhoud |
249 m3 |
Aantal kamers |
3 |
Aantal slaapkamers |
2 |
Bouwvorm |
Bestaande bouw |
Energieklasse |
D |
CV ketel type |
Remeha Avanta 35c |
Soort(en) verwarming |
Cv Ketel, Vloerverwarming Gedeeltelijk |
CV ketel bouwjaar |
2021 |
CV ketel brandstof |
Gas |
CV ketel eigendom |
Eigendom |
Soort(en) warm water |
Cv Ketel |
Heb je vragen over deze woning?
Neem contact op met
Dana de Langen
Vestiging
Maarssen
Wil je ook door ons geholpen worden? Doe onze gratis huiswaarde check!
Je hebt de keuze uit een online waardebepaling of de nauwkeurige waardebepaling. Beide zijn gratis. Uiteraard is het altijd mogelijk om na de online waardebepaling alsnog een afspraak te maken voor een nauwkeurige waardebepaling. Ga je voor een accurate en complete waardebepaling of voor snelheid en gemak?





































































