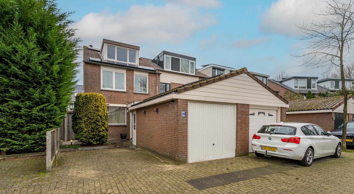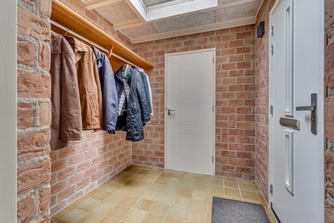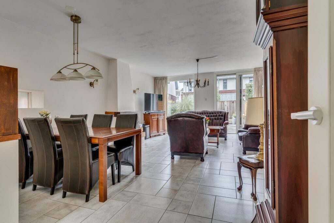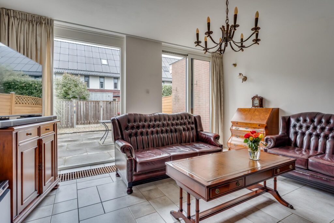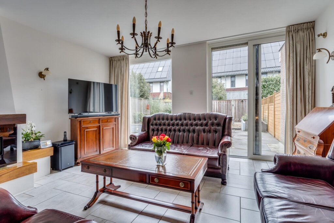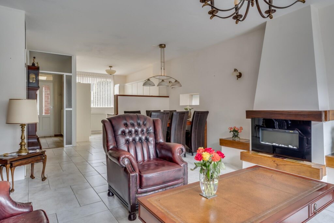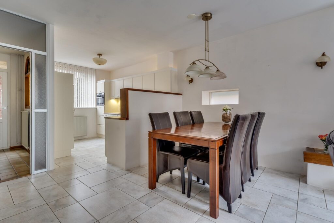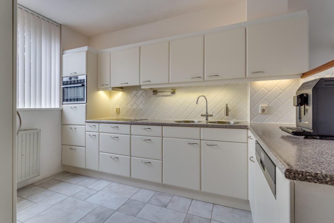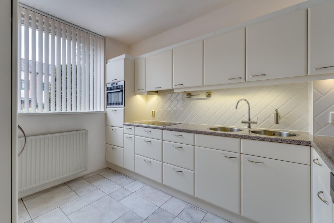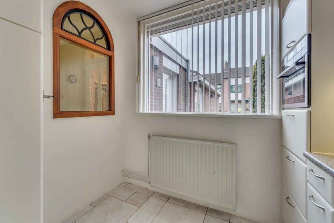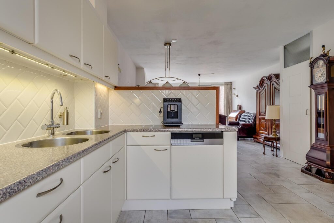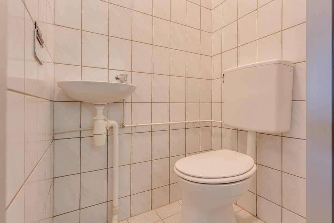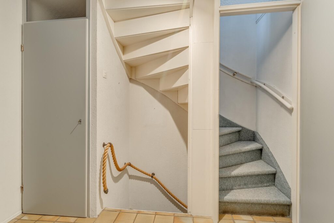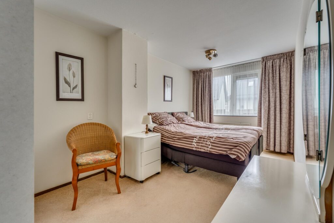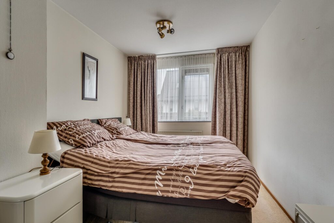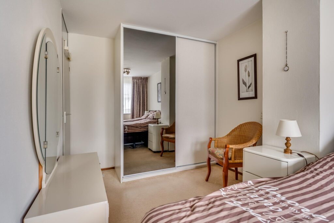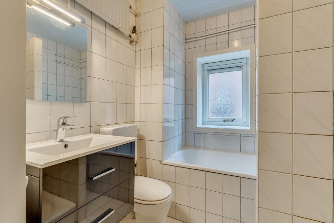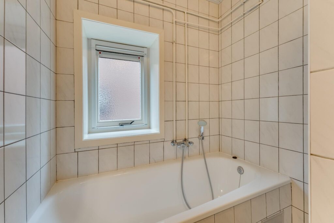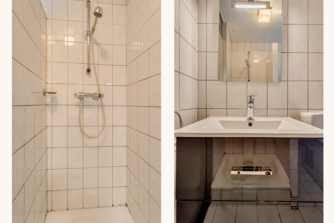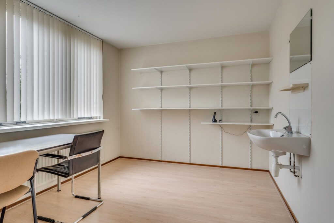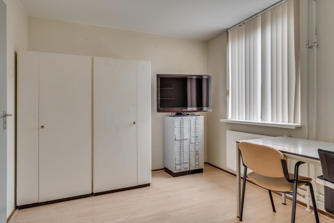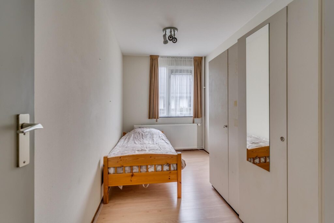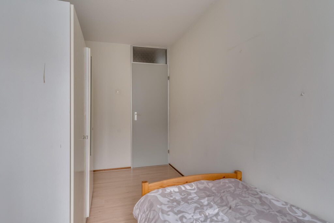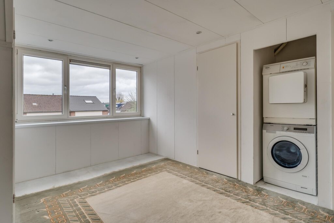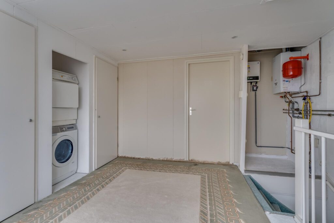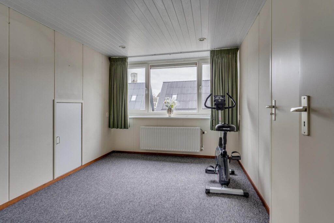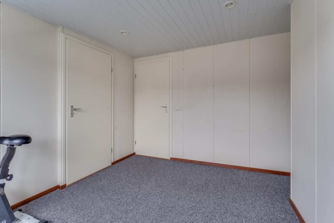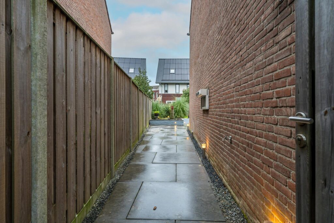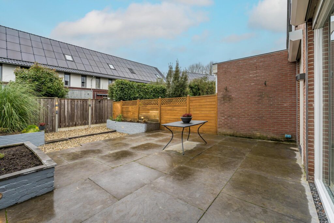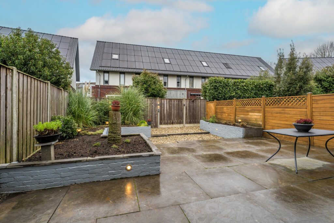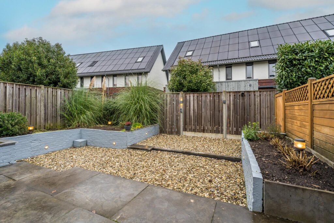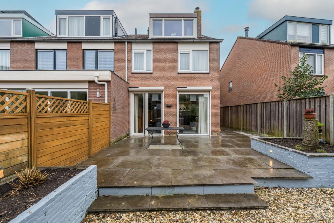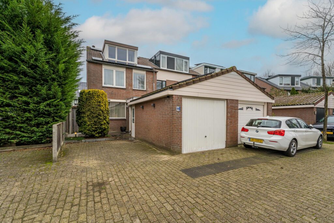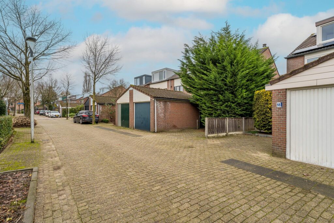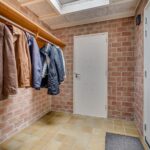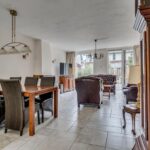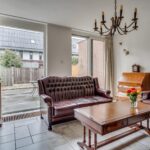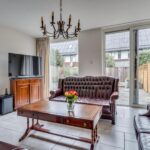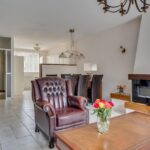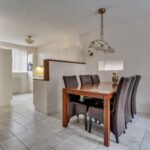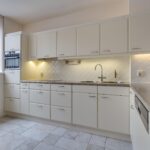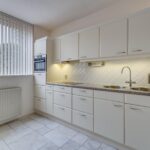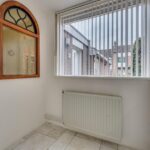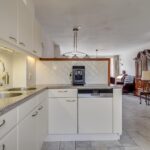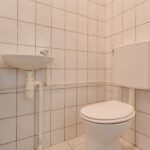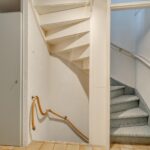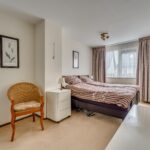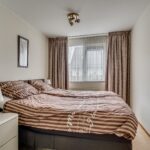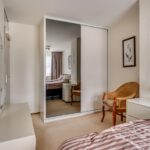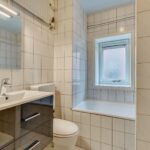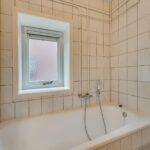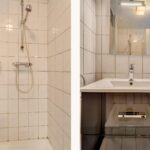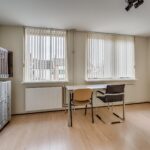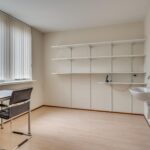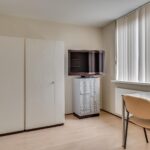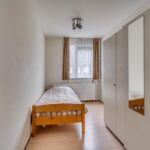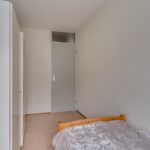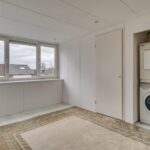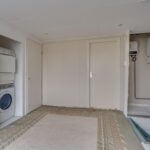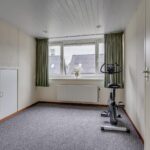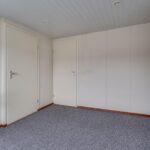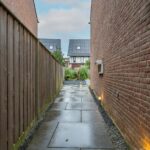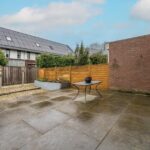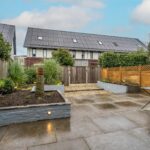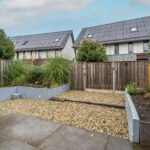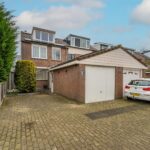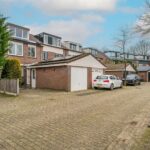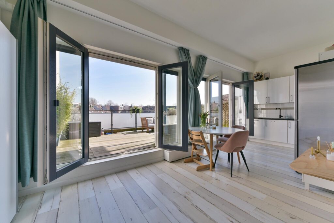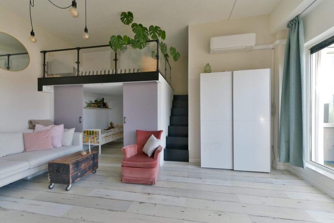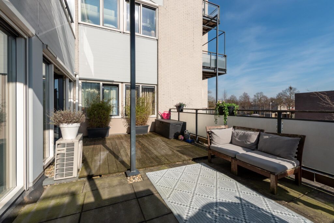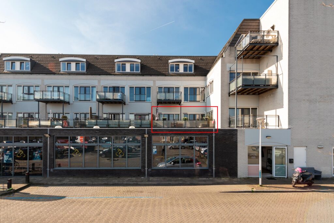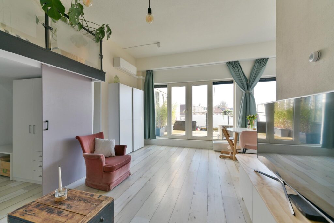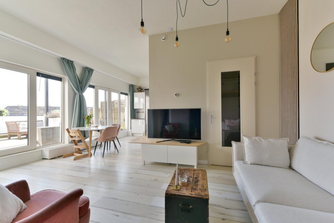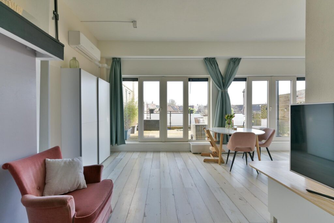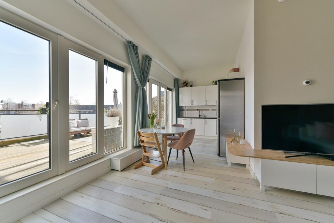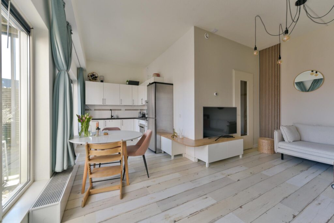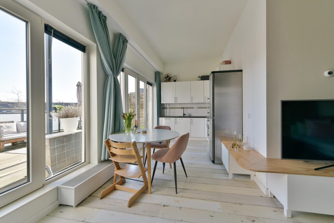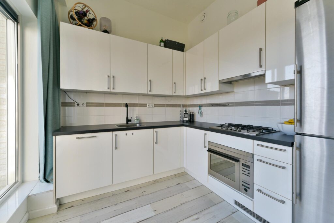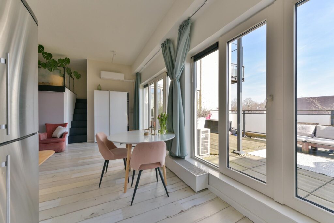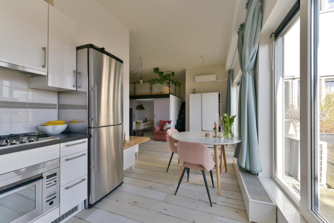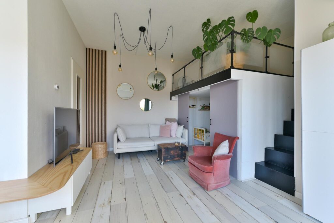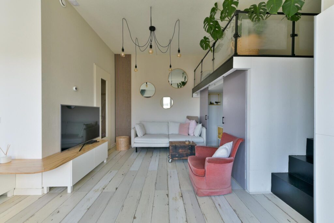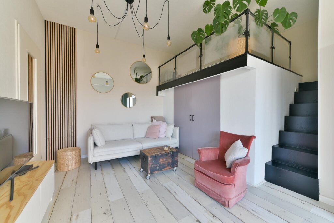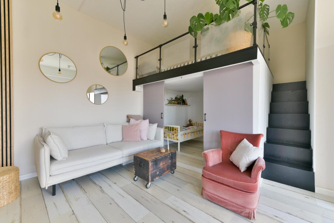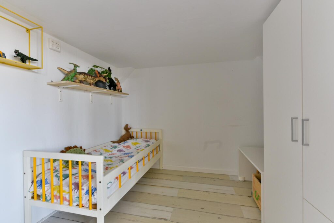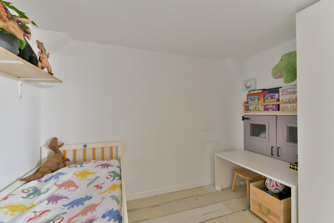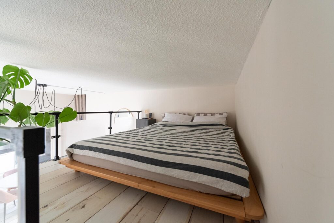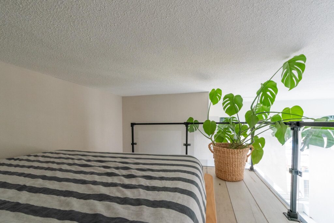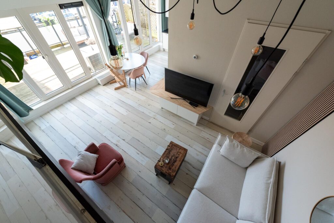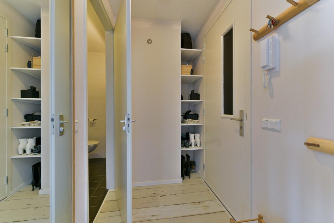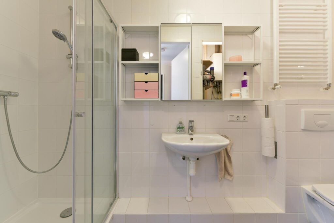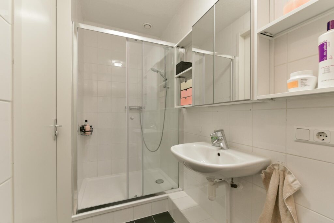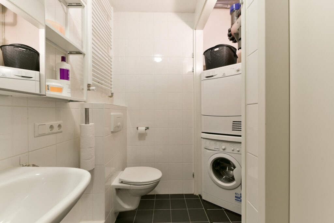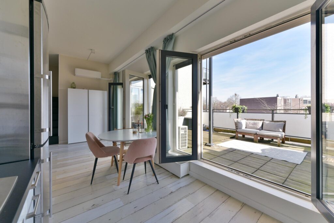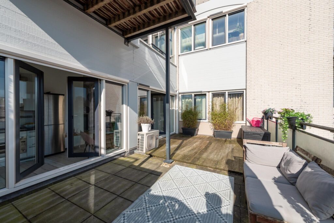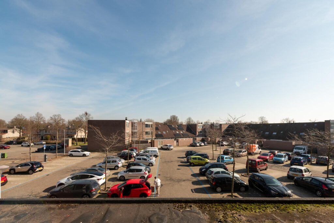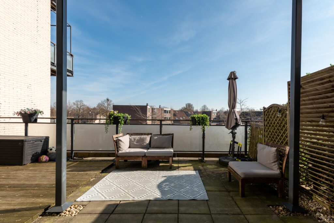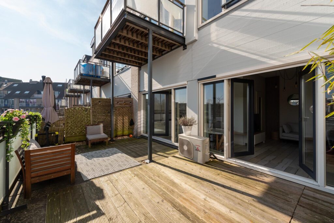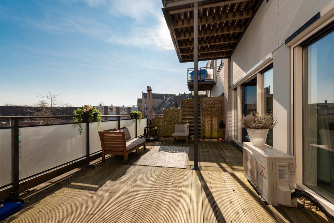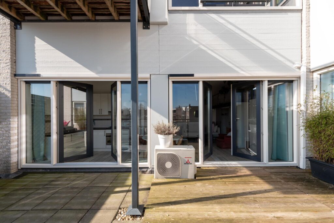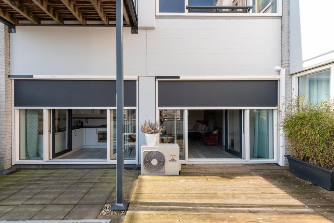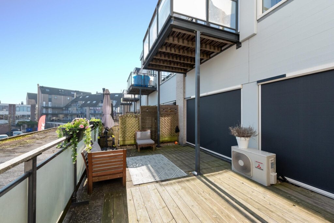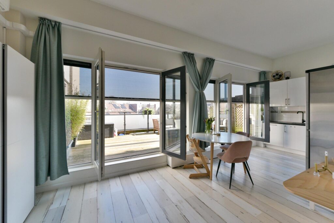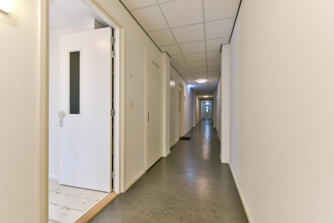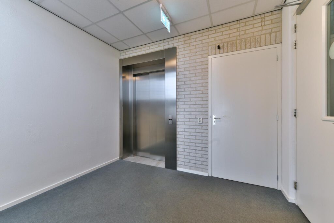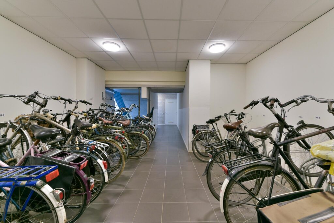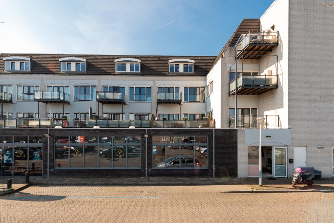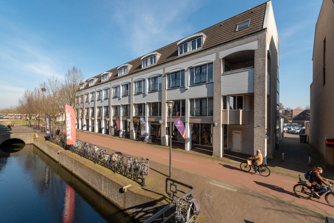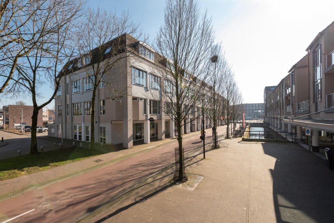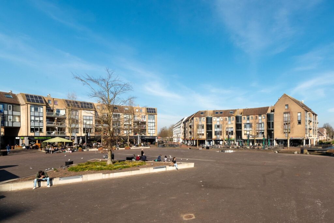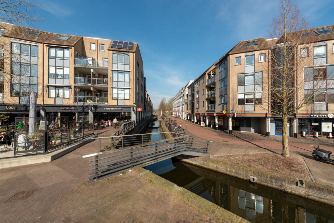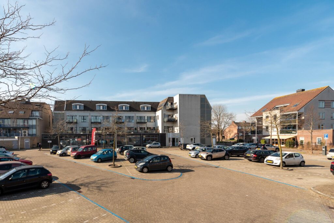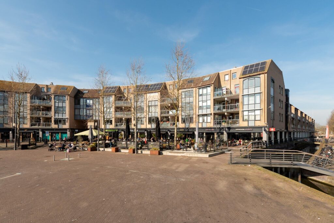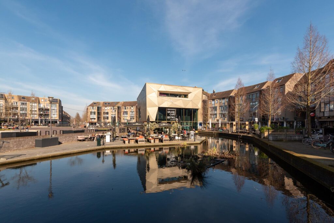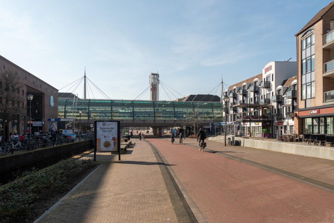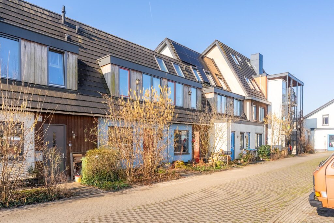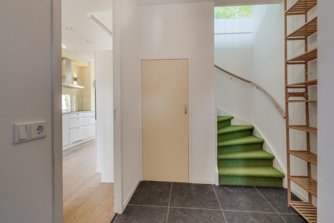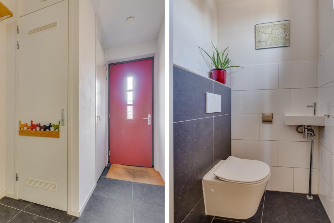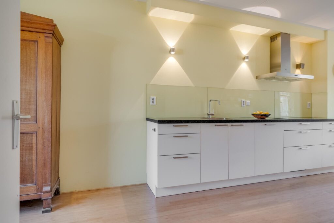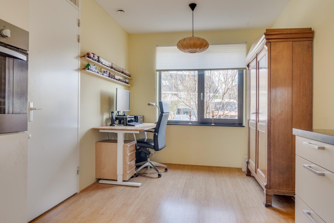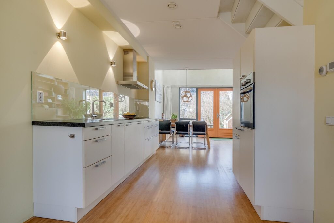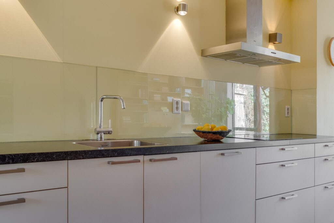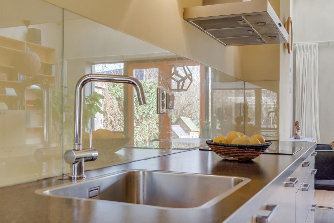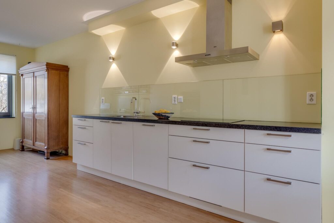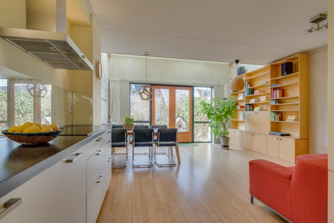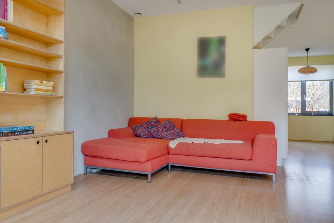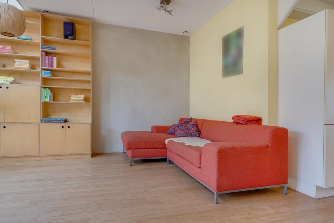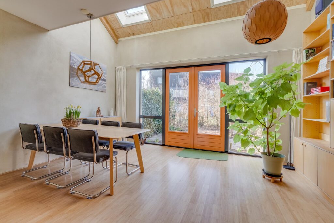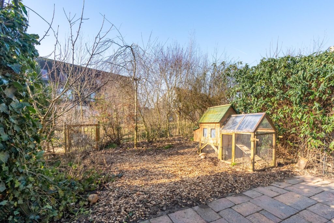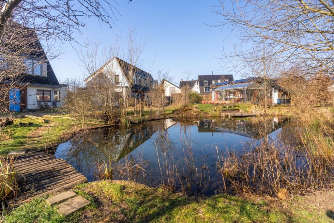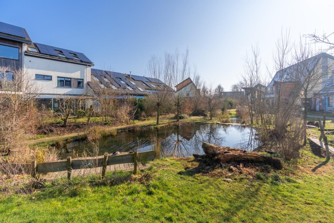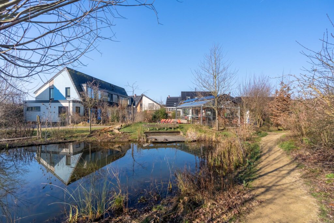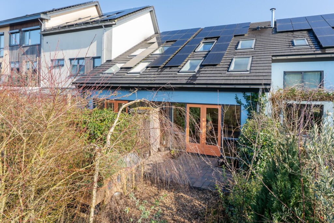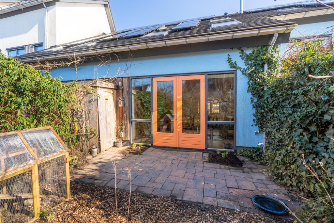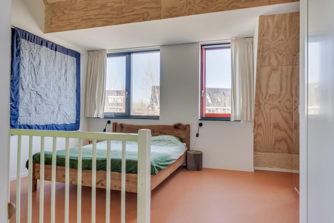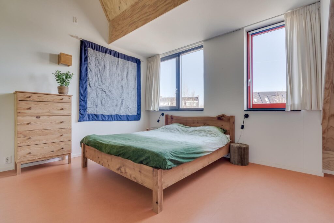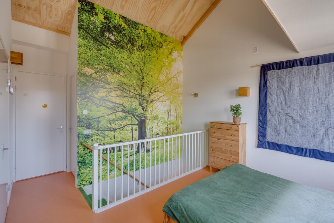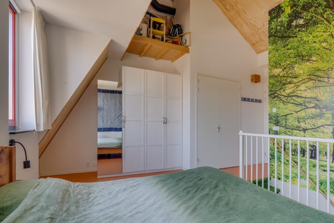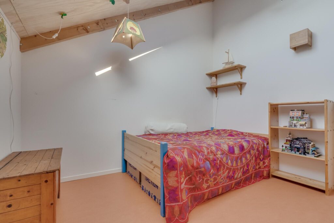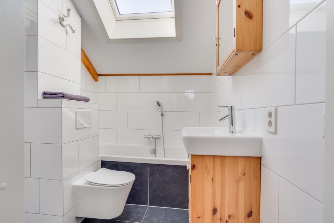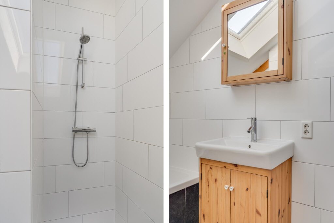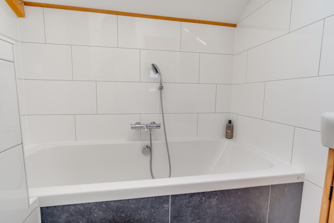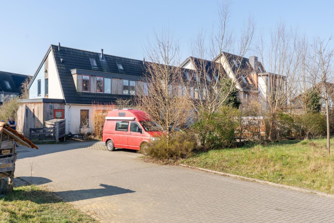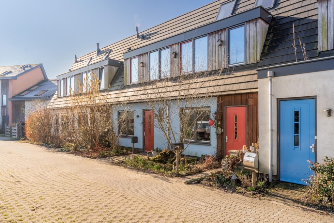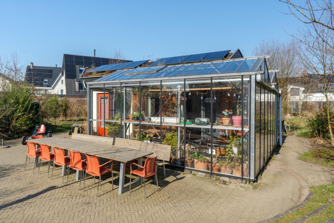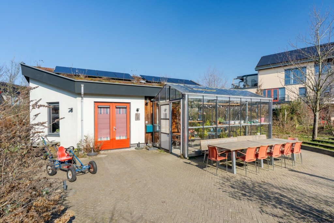Kamillehof 55
3991 GX, HOUTEN
142 m2 wonen
227 m2 perceel
5 kamers
€ 585.000,- k.k.
Kan ik dit huis betalen? Wat worden mijn maandlasten?Deel met je vrienden
Volledige omschrijving
*Deelnemer NVM Open Huizen Dag 2025*
Aan de rand van de wijk, tegen het centrum van Houten aan staat deze goed onderhouden hoekwoning met garage, in een kindvriendelijke woonomgeving. Dat zie je niet altijd. Met keuze uit zowel basisscholen als middelbare scholen op loopafstand! Zoals gezegd gelegen op een hoek, aan een autoluwe straat met alleen bestemmingsverkeer. Ideaal voor de (klein)kinderen! Die kunnen voor de deur spelen terwijl je een oogje in het zeil houdt vanaf de bank. Het hofje is autoluw met het gemak dat je je boodschappen kunt uitladen en je auto kan wassen voor de deur. En parkeren? Dat kan naast het huis, voor je eigen garage. Op kleine loopafstand vind je winkelcentrum Het Rond met het NS-station en het busstation. Altijd handig. En ook niet onbelangrijk is om te vermelden dat je daar ook diverse restaurantjes met terrassen, het theater en de bioscoop vindt
Dan de woning, een heerlijke ruime lichte woning die door de raampartijen de gehele dag zon kunnen binnen laten, waardoor mede ook door de aanwezige zonnepanelen aanzienlijk op de stookkosten bespaart kan worden.
De bewoners hebben hier vele jaren met plezier gewoond en gaan nu kleiner wonen en hopen dat de volgende bewoners met net zoveel wooncomfort en plezier van dit mooie, grote huis kunnen genieten.
Indeling
Begane grond:
De hal is een ruime en praktische ruimte aan de voorzijde van de woning. Hier heb je de meterkast, het toilet en genoeg ruimte voor een garderobe. Aan de ene zijde heb je vanuit de hal toegang tot de garage en aan de andere zijde loop je de woonkamer in. Met recht een hele fijne en mooie kamer. Het is de opzet die hier direct in het oog springt. Tuingericht met grote raampartijen en de keuken in hoekopstelling aan de voorzijde. Deze is halfopen en direct verbonden met de woonkamer. Wat ook opvalt is de enorme hoeveelheid daglicht die hier naar binnen komt. Daar word je blij van! Het is ruimtelijk en geeft een goed gevoel. De keuken is degelijk en biedt enorm veel bergruimte, er is goed nagedacht over de opstelling en door de ‘zwevende’ bovenkastjes krijgt het geheel een ruimtelijk effect. Uiteraard is de keuken voorzien van de nodige keukenapparatuur.
1e verdieping:
Overloop met toegang tot de diverse slaapkamers en de badkamer. Er zijn twee slaapkamers aan de voorzijde en één grote aan de achterzijde. In het midden een lichte badkamer, dankzij het extra raam raam en geheel betegeld in een lichte kleurstelling. De badkamer is vierkant, waardoor deze erg praktisch is qua indeling en helemaal compleet met ligbad, douche, 2e toilet en een wastafel.
2e verdieping:
Hier treffen we de traditionele indeling. Je komt boven op de ruime voorzolder met onder andere de opstelling van de wasmachine en de cv-ketel hangt er. Verder is er bergruimte onder het schuine dak. Vervolgens de vierde slaapkamer. Zowel aan de voor als achterzijde tref je een dakkapel.
Aanvaarding: in overleg.
Interesse in dit huis? Schakel direct jouw eigen NVM-aankoopmakelaar in.
Jouw NVM-aankoopmakelaar komt op voor jouw belang en bespaart je tijd, geld en zorgen.
Adressen van collega NVM-aankoopmakelaars in Houten vind je op Funda.
At the edge of the neighborhood, near the center of Houten is this well maintained corner house with garage, in a child-friendly neighborhood. That you do not always see. With a choice of both primary and secondary schools within walking distance!
As said located on a corner, on a pedestrian street with only local traffic. Ideal for the (grand) children! They can play in front of the door while you keep an eye on them from the bench. The courtyard is car-free with the convenience that you can unload your groceries and wash your car in front of the door. And parking? You can do that next to the house, in front of your own garage. A short walk away you will find shopping center Het Rond with the NS station and bus station. Always convenient. And also not unimportant to mention that there you will also find several restaurants with terraces, the theater and the cinema.
Then the house, a lovely spacious bright house through the windows all day sun can let in, which also by the solar panels present can save significantly on heating costs.
The residents have lived here with pleasure for many years and are now going to live smaller and hope that the next residents can enjoy this beautiful, large house with just as much comfort and pleasure!
Classification
First floor:
The hall is a spacious and practical space at the front of the house. Here you have the meter cupboard, toilet and enough space for a wardrobe. On one side you have access from the hall to the garage and on the other side you walk into the living room. Truly a very nice and beautiful room. It is the design that immediately catches the eye here. Garden-oriented with large windows and the kitchen in corner unit at the front. This is semi-open and directly connected to the living room. What also stands out is the enormous amount of daylight that comes in here. That makes you happy! It is spacious and gives a good feeling. The kitchen is solid and offers enormous storage space, there is good thought about the arrangement and the “floating” upper cabinets give the whole a spatial effect. Of course, the kitchen is equipped with the necessary kitchen appliances.
1st floor:
Landing with access to several bedrooms and the bathroom. There are two bedrooms at the front and one large one at the rear. In the middle a bright bathroom, thanks to the extra window and fully tiled in a light color scheme. The bathroom is square, making it very practical in layout and completely complete with bathtub, shower, 2nd toilet and a sink.
2nd floor:
Here we find the traditional layout. You come upstairs to the spacious attic which includes the arrangement of the washing machine and the boiler hangs there. There is also storage space under the sloping roof. Then the fourth bedroom. Both the front and rear you will find a dormer window.
Acceptance: negotiable.
Interested in this house? Immediately engage your own NVM purchase broker.
Your NVM purchase broker stands up for your interests and saves you time, money and worries.
Addresses of fellow NVM purchase brokers in Houten can be found on Funda.
Kenmerken
Status |
Beschikbaar |
Toegevoegd |
23-12-2024 |
Vraagprijs |
€ 585.000,- k.k. |
Appartement vve bijdrage |
€ 0,- |
Woonoppervlakte |
142 m2 |
Perceeloppervlakte |
227 m2 |
Externe bergruimte |
0 m2 |
Gebouwgebonden buitenruimte |
0 m2 |
Overige inpandige ruimte |
17 m2 |
Inhoud |
526 m3 |
Aantal kamers |
5 |
Aantal slaapkamers |
4 |
Bouwvorm |
Bestaande bouw |
Energieklasse |
C |
CV ketel type |
AWB |
Soort(en) verwarming |
Cv Ketel, Vloerverwarming Gedeeltelijk |
CV ketel brandstof |
Gas |
CV ketel eigendom |
Eigendom |
Soort(en) warm water |
Cv Ketel |
Heb je vragen over deze woning?
Neem contact op met
Anne Marie van Bentum
Vestiging
Houten
Wil je ook door ons geholpen worden? Doe onze gratis huiswaarde check!
Je hebt de keuze uit een online waardebepaling of de nauwkeurige waardebepaling. Beide zijn gratis. Uiteraard is het altijd mogelijk om na de online waardebepaling alsnog een afspraak te maken voor een nauwkeurige waardebepaling. Ga je voor een accurate en complete waardebepaling of voor snelheid en gemak?
