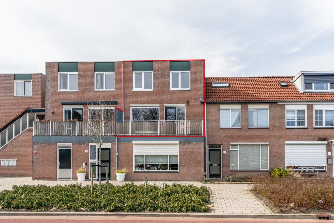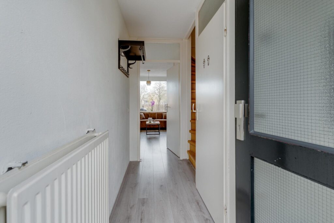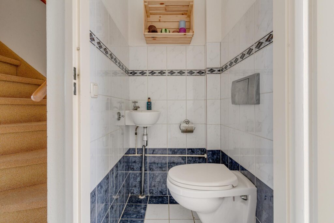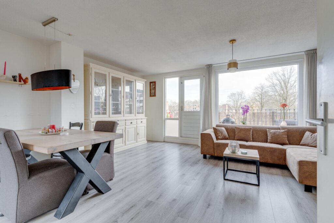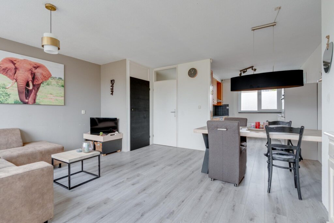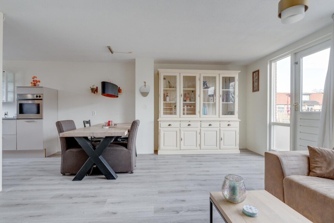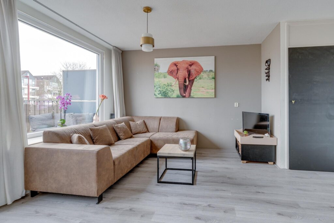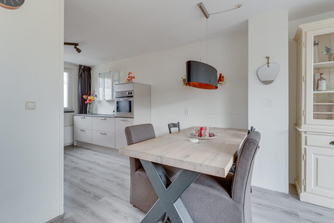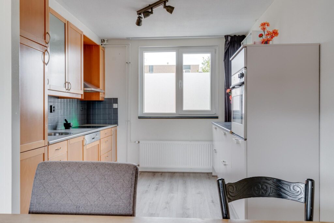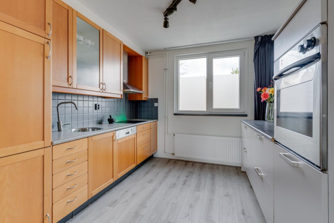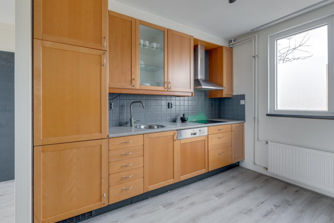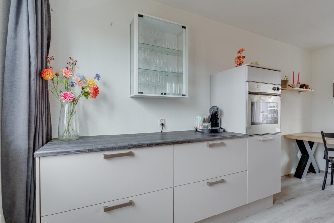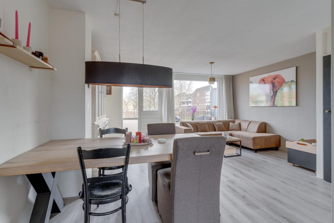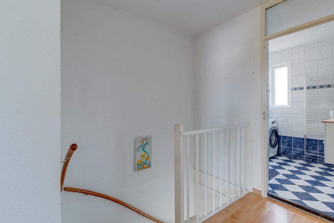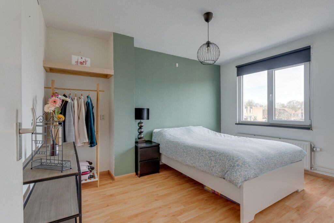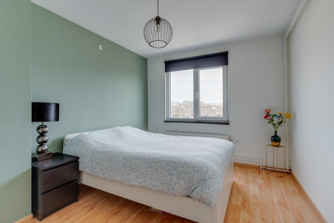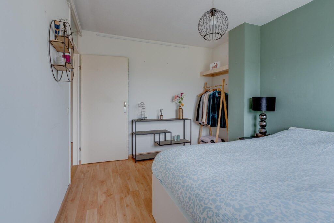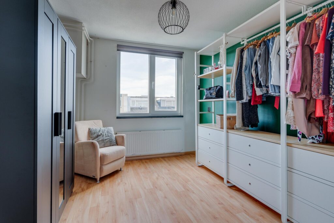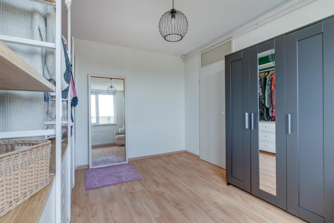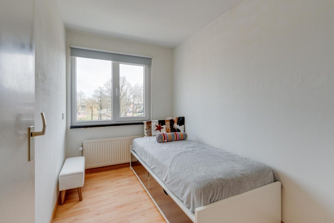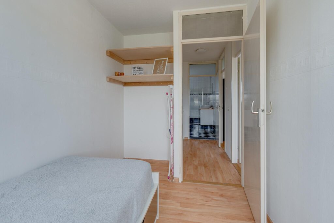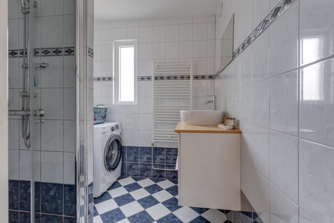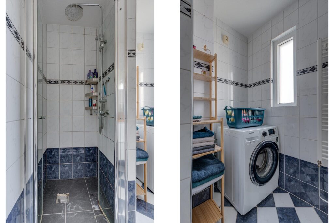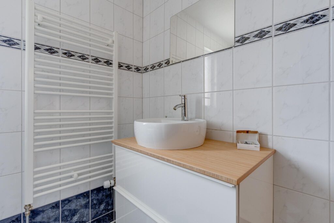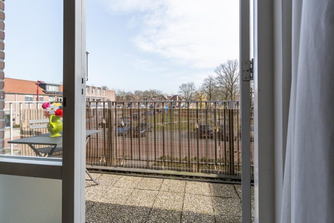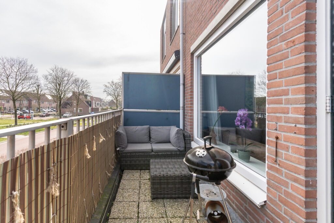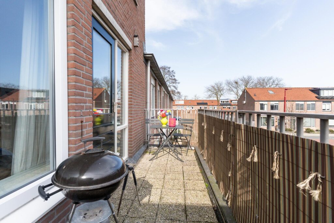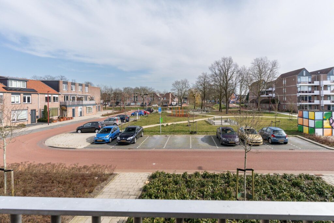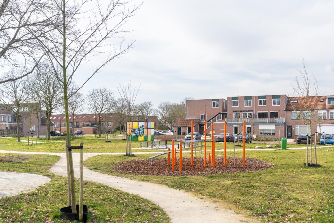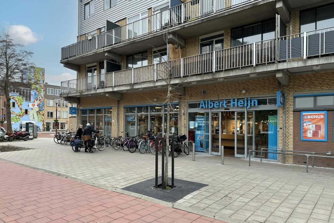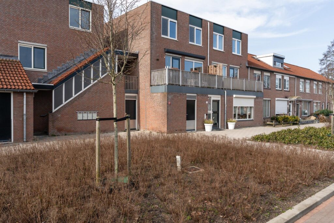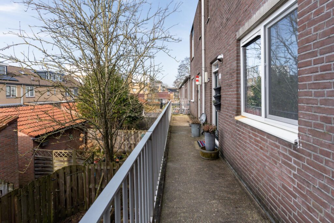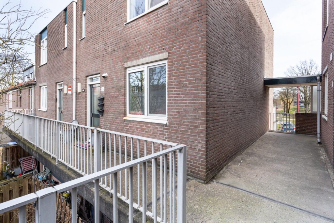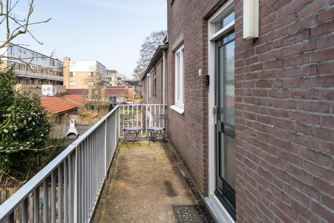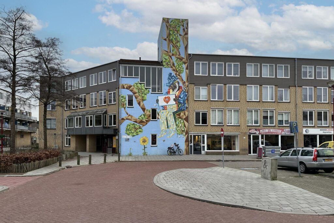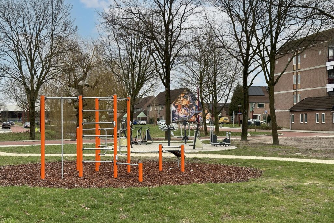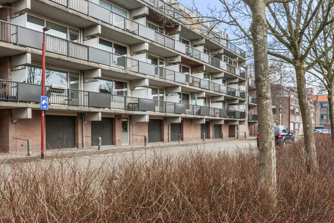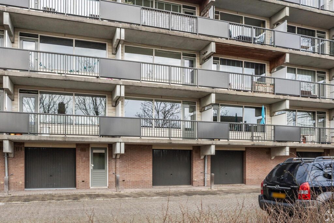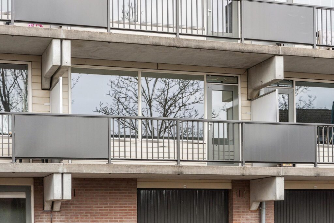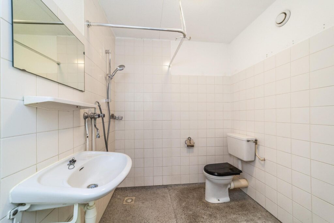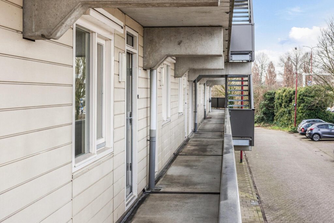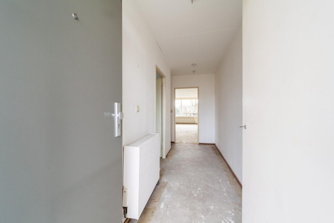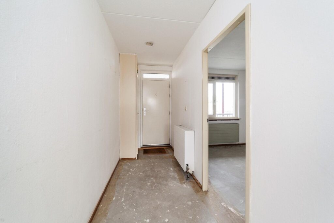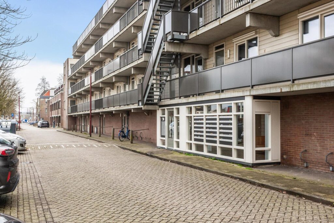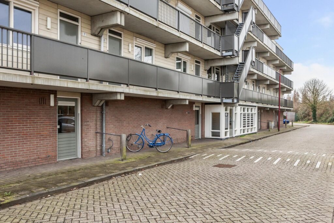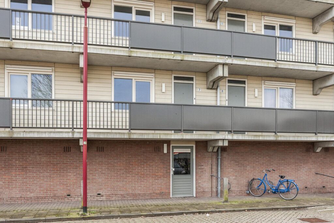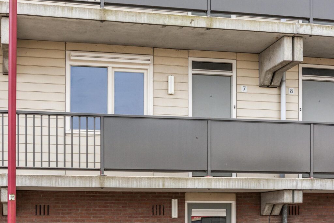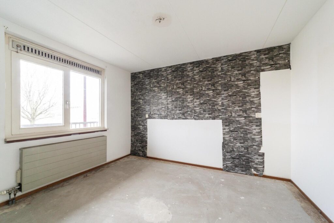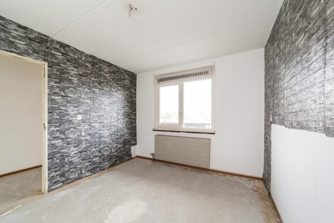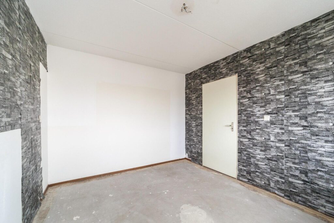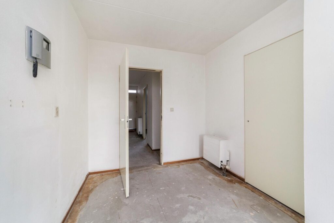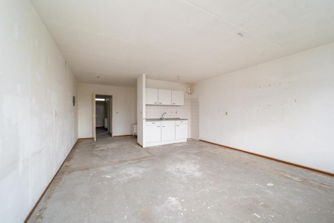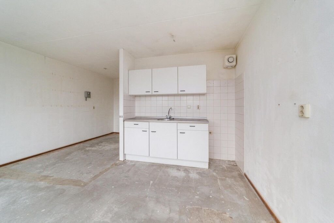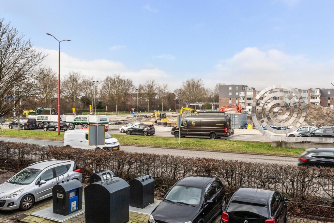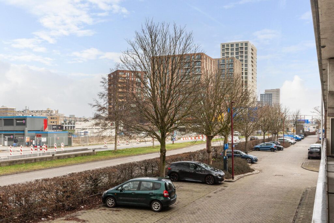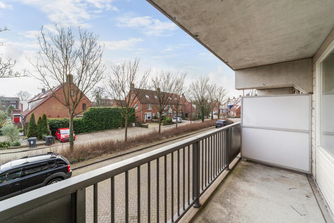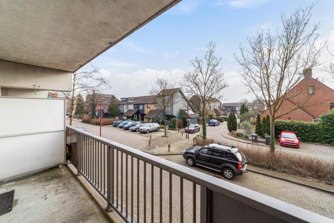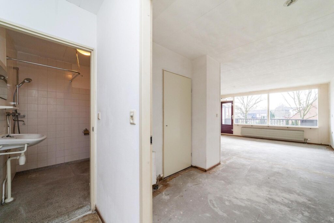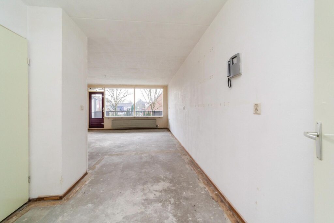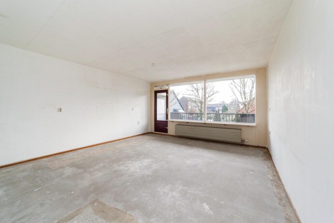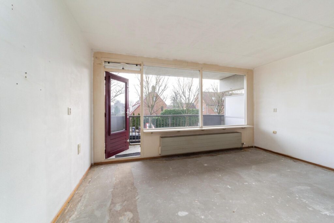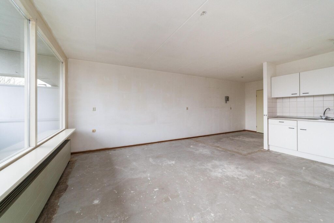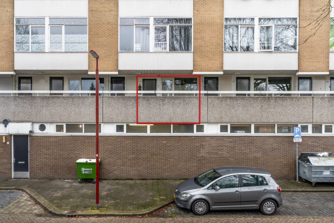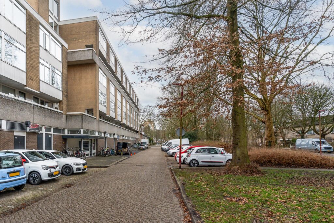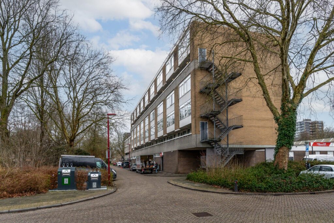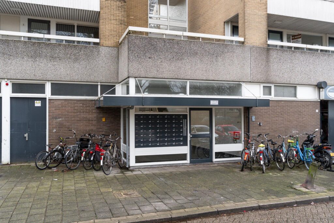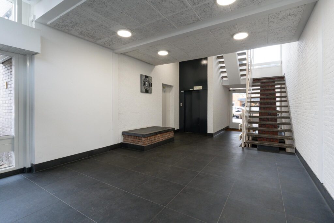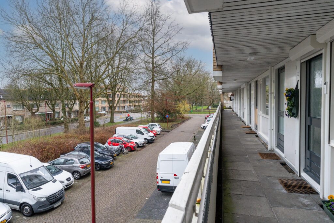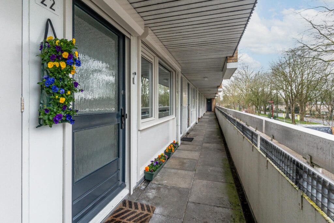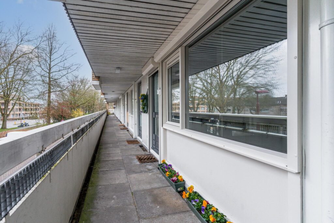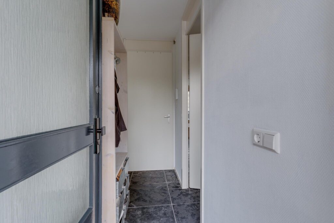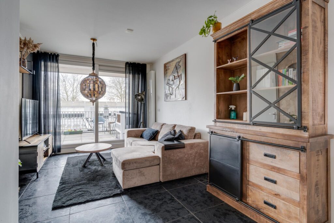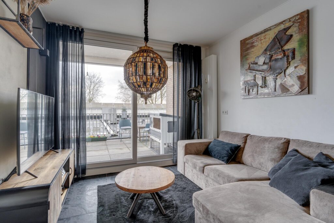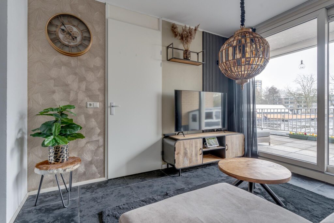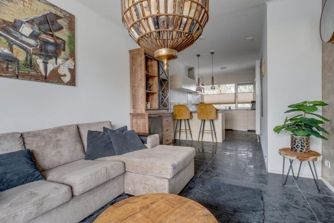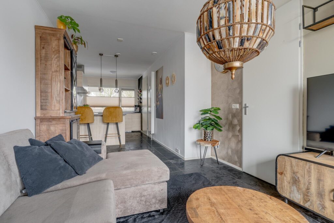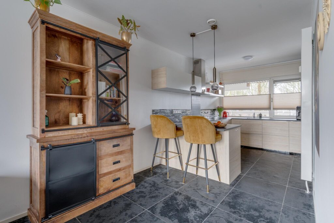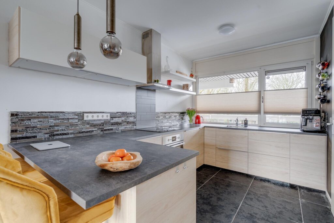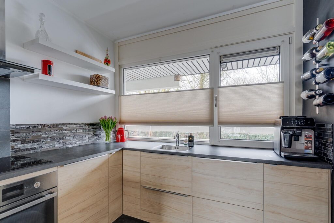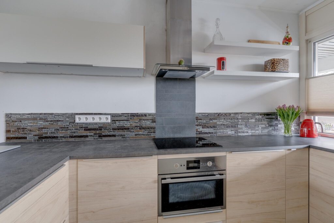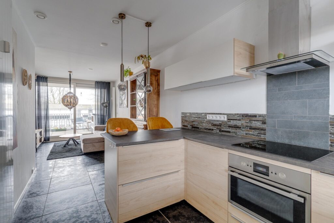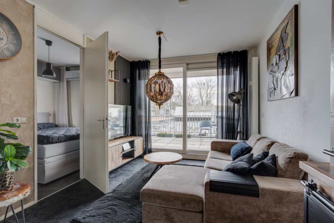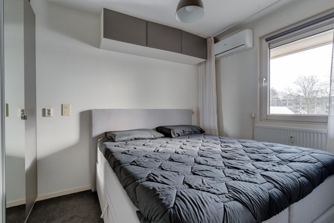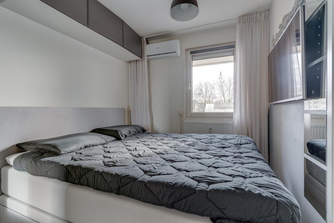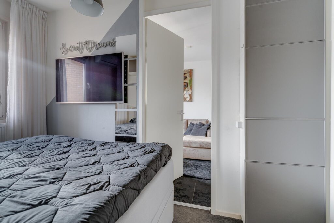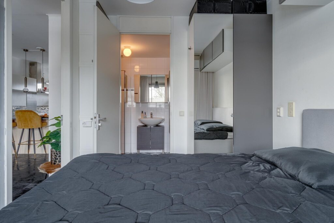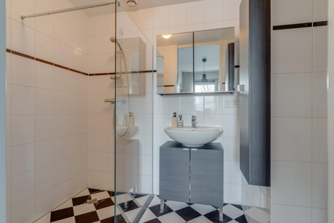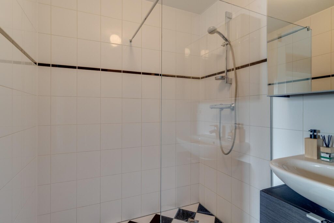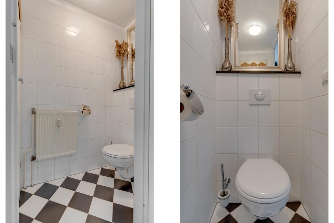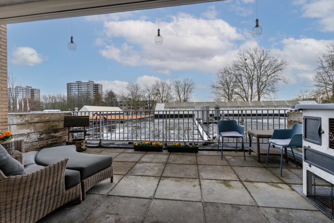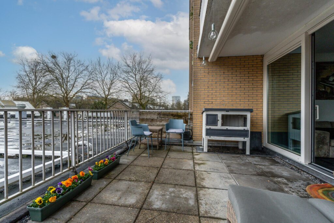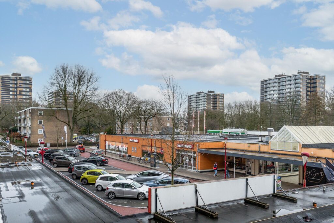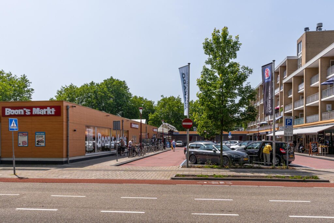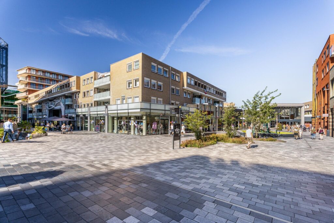Iepstraat 129
3434 AR, NIEUWEGEIN
115 m2 wonen
131 m2 perceel
5 kamers
€ 440.000,- k.k.
Kan ik dit huis betalen? Wat worden mijn maandlasten?Deel met je vrienden
Volledige omschrijving
Ruime, lichte gezinswoning, gelegen op een fijne, groene en rustige locatie nabij het mooie oude dorp Vreeswijk.
Deze goed onderhouden woning valt op door de kunststof kozijnen met HR++ glas en het prachtige vrije uitzicht aan de achterzijde. De woning is op alle verdiepingen mooi afgewerkt en er bevinden zich 7 zonnepanelen op het dak. De tuin heeft, door de extra breedte van de woning, veel ruimte en is op het zonnige zuiden gericht. Aan de achterzijde is dit een wel heel aantrekkelijke plek: met alle vrijheid en privacy en zicht ook een prachtige waterpartij.
Indeling:
Begane grond:
Bij binnenkomst tref je de entree/hal met garderoberuimte, meterkast en toilet. De woonkamer is ruim en licht, met een grote schuifpui naar de ruime achtertuin op het zuiden. De open keuken in L-opstelling dateert uit 2007, de inbouwapparatuur is vernieuwd in 2020.
Eerste verdieping:
Op de eerste verdieping bevinden zich drie slaapkamers. De zeer fraaie luxe badkamer is voorzien van een wastafel, toilet ligbad en douche. Op deze verdieping is airconditioning;
Tweede verdieping:
De zolderverdieping biedt een ruime vierde slaapkamer en een riante overloop met veel bergruimte, de wasmachine-aansluiting en cv-ketel en de aansluiting.
Buitenruimte:
De prachtige ruime achtertuin ligt op het zuiden en heeft een vrij uitzicht naar het achterliggende vijver.
Ligging:
Vreeswijk heeft veel oude gebouwen en straten die herinneren aan het verleden. Vooral het oude havengebied en de bijbehorende gebouwen dragen bij aan de historische charme van de wijk.
De wijk ligt aan de Lek, wat zorgt voor een mooi uitzicht en veel mogelijkheden voor wandelingen langs het water. Ook de omliggende natuur is een trekpleister voor zowel bewoners als bezoekers.
In Vreeswijk vind je een aantal gezellige winkels, cafés en restaurants, vaak in historische panden. Dit maakt het een leuke plek met een knusse, dorpse sfeer.
Vreeswijk is goed bereikbaar vanuit het centrum van Nieuwegein en heeft goede verbindingen met de rest van de stad, evenals met de snelwegen naar Utrecht en andere steden in de regio.
Bijzonderheden:
– ruime gezinswoning met vier slaapkamers;
– 7 zonnepanelen aanwezig;
– heerlijke tuin gericht op het zonnige zuiden;
– luxe badkamer;
– rustige woonplek;
– de woning is heel licht door de grote ramen;
– met airconditioning;
– vlakbij de Lek en het mooie Vreeswijk gelegen;
– Nabij scholen, openbaar vervoer en het karakteristieke Vreeswijk;
– Kunststof kozijnen met HR++ en triple glas;
– 4 slaapkamers;
– De woning dateert uit 1972, hierdoor zal er een ouderdomsclausule in de koopakte worden opgenomen.
Energielabel: B
Aanvaarding: in overleg
Interesse in dit huis? Schakel direct uw eigen NVM-aankoopmakelaar in.
Uw NVM-aankoopmakelaar komt op voor uw belang en bespaart u tijd, geld en zorgen.
Adressen van collega NVM-aankoopmakelaars in Nieuwegein vindt u op Funda.
Kenmerken
Status |
Beschikbaar |
Toegevoegd |
01-04-2025 |
Vraagprijs |
€ 440.000,- k.k. |
Appartement vve bijdrage |
€ 0,- |
Woonoppervlakte |
115 m2 |
Perceeloppervlakte |
131 m2 |
Externe bergruimte |
0 m2 |
Gebouwgebonden buitenruimte |
0 m2 |
Overige inpandige ruimte |
6 m2 |
Inhoud |
425 m3 |
Aantal kamers |
5 |
Aantal slaapkamers |
4 |
Bouwvorm |
Bestaande bouw |
Energieklasse |
B |
CV ketel type |
Vaillant |
Soort(en) verwarming |
Cv Ketel |
CV ketel bouwjaar |
2021 |
CV ketel brandstof |
Gas |
CV ketel eigendom |
Eigendom |
Soort(en) warm water |
Cv Ketel |
Heb je vragen over deze woning?
Neem contact op met
Erik Moen
Vestiging
Nieuwegein
Wil je ook door ons geholpen worden? Doe onze gratis huiswaarde check!
Je hebt de keuze uit een online waardebepaling of de nauwkeurige waardebepaling. Beide zijn gratis. Uiteraard is het altijd mogelijk om na de online waardebepaling alsnog een afspraak te maken voor een nauwkeurige waardebepaling. Ga je voor een accurate en complete waardebepaling of voor snelheid en gemak?

































































































