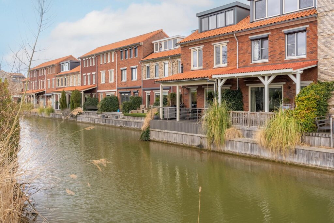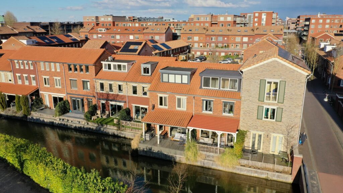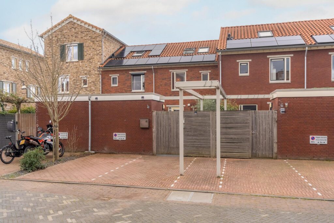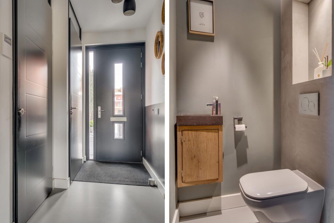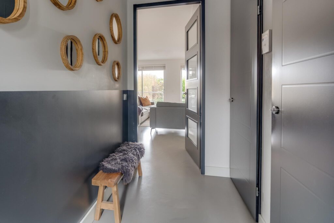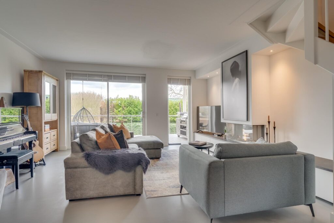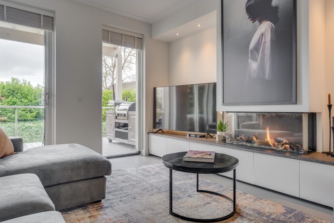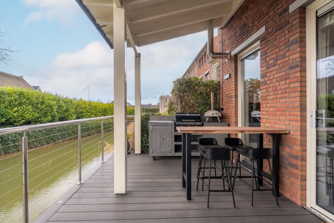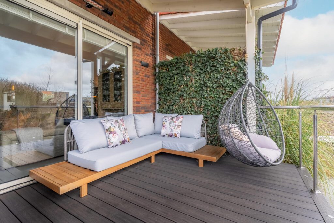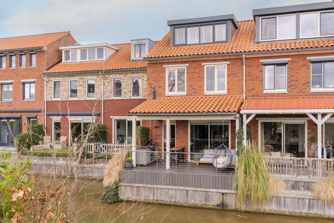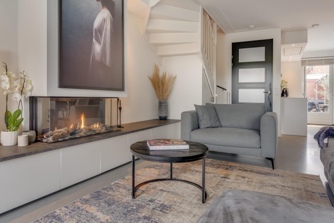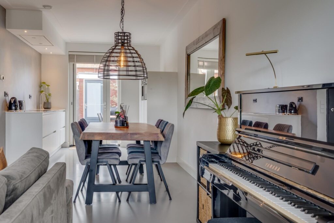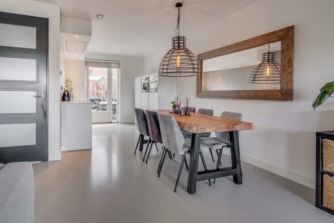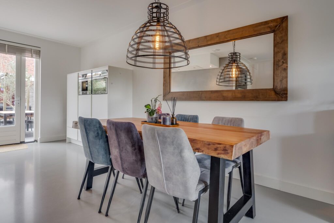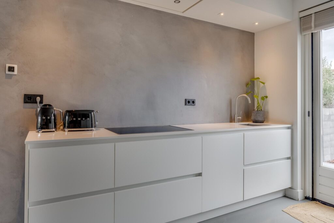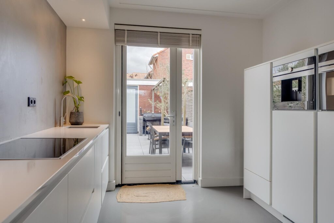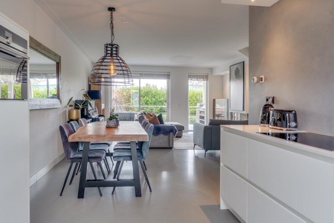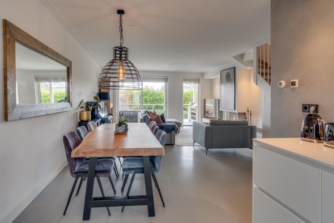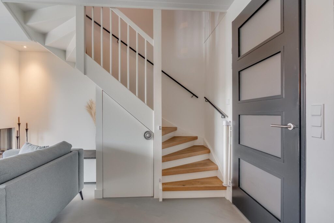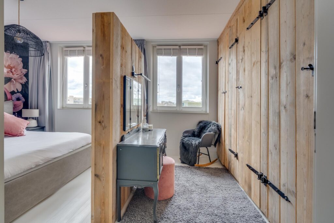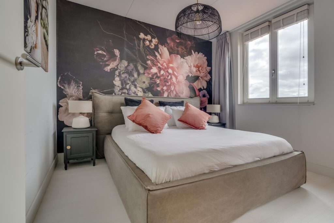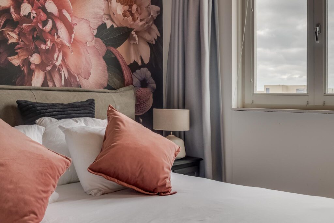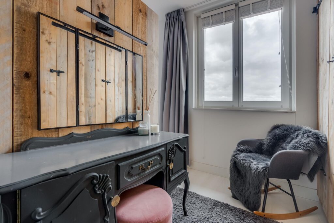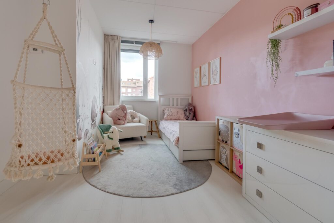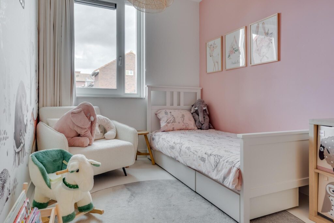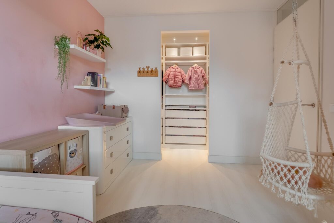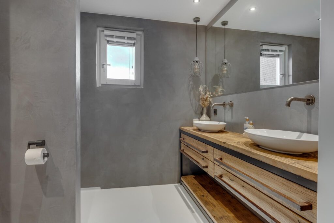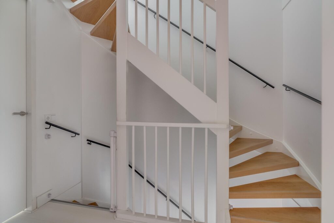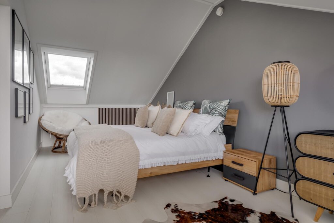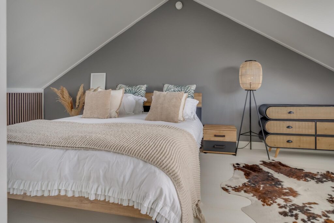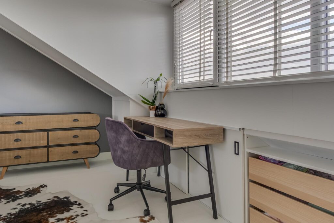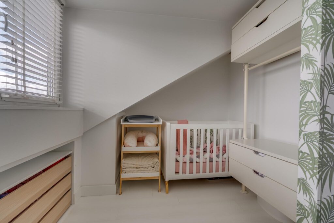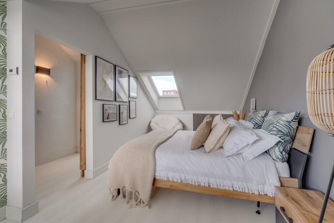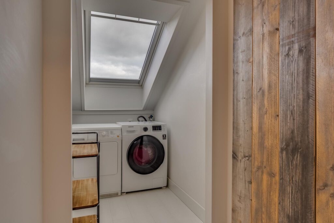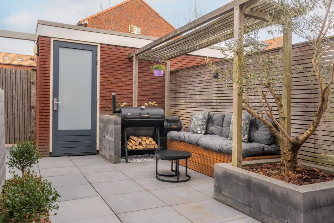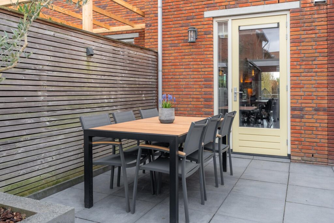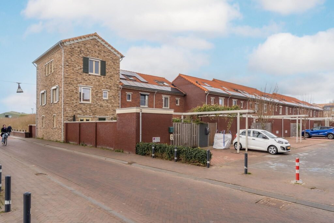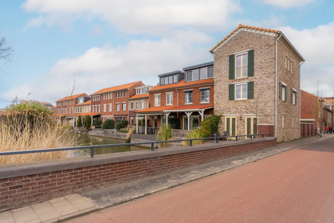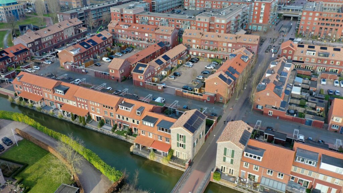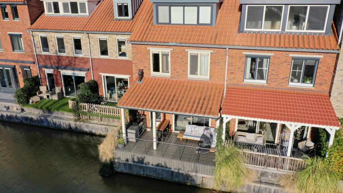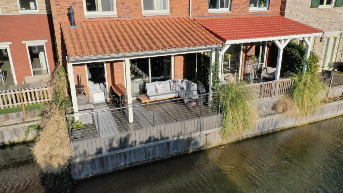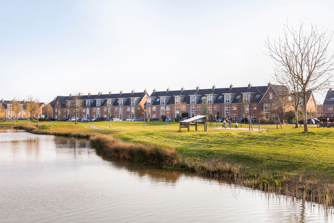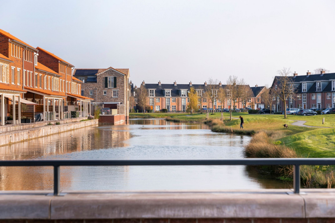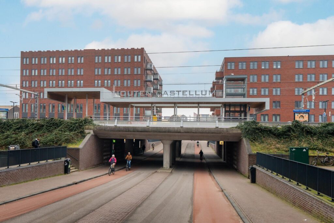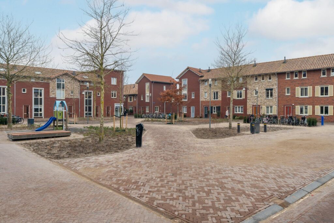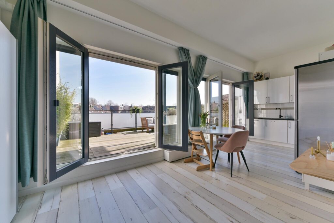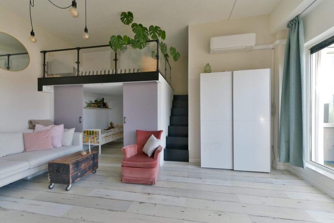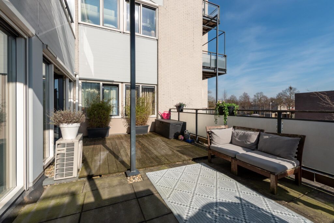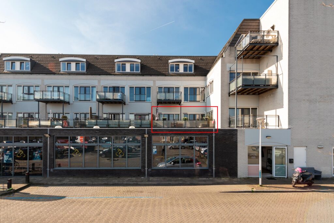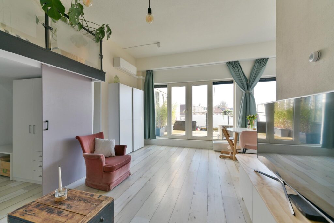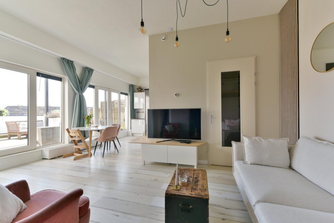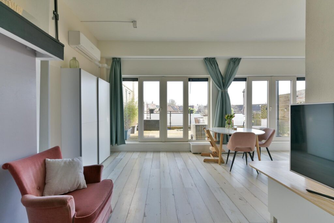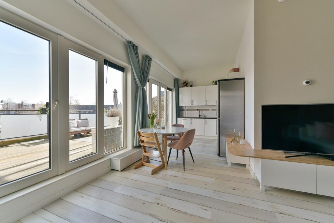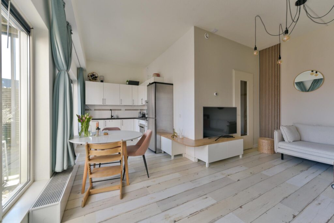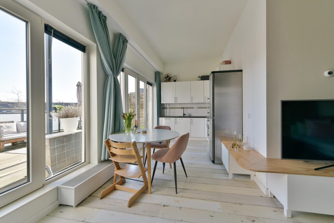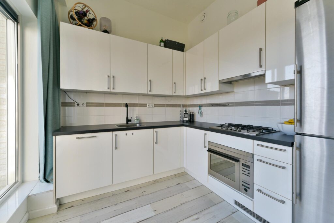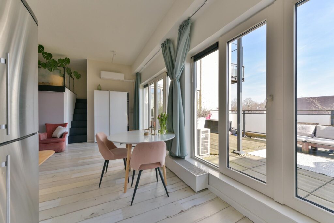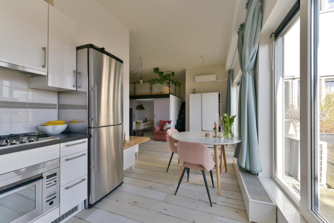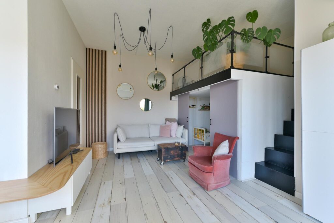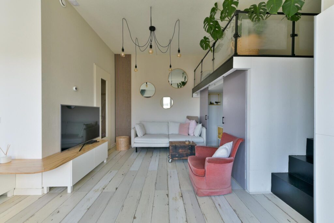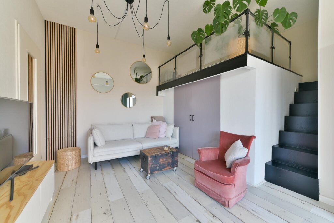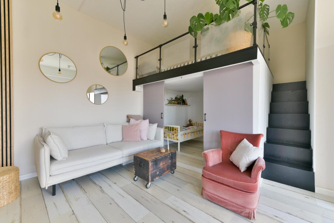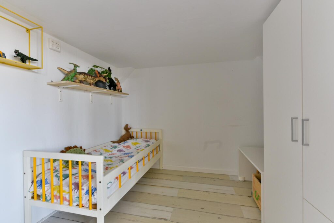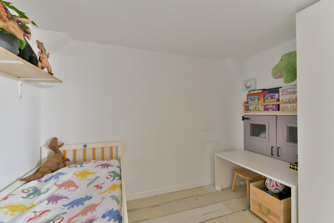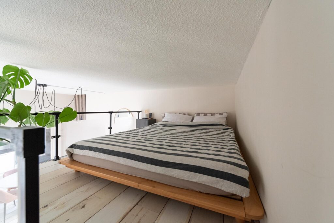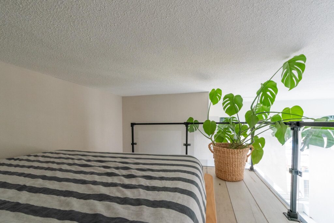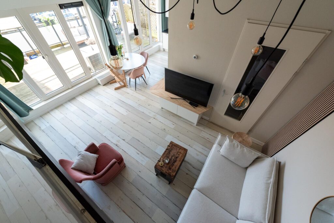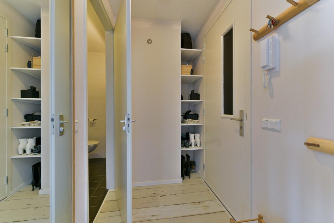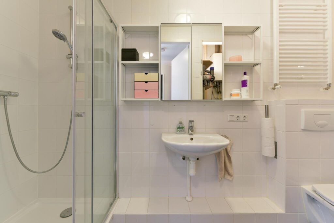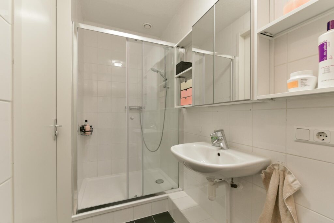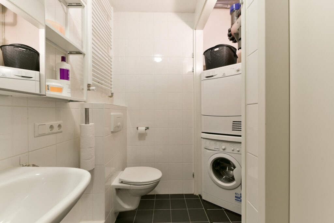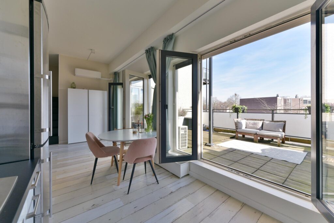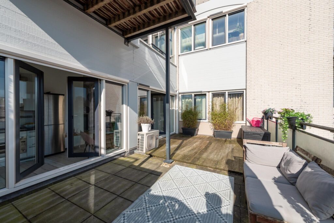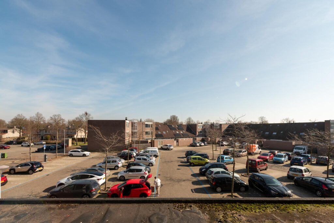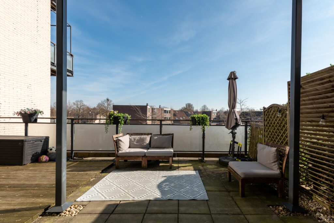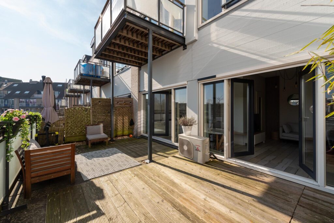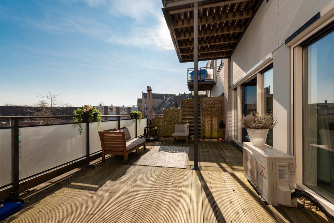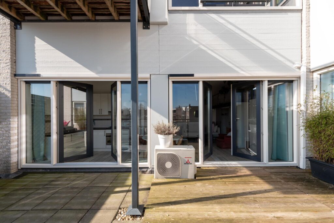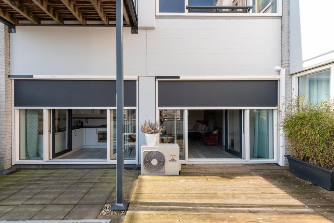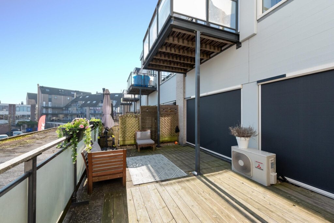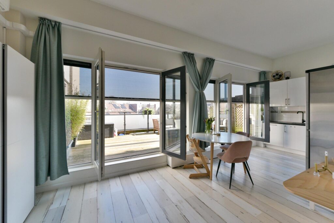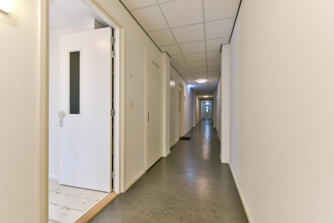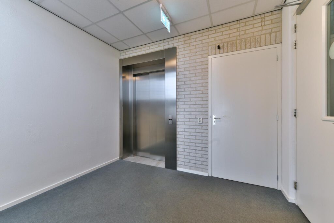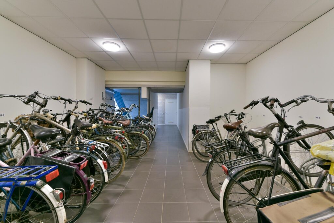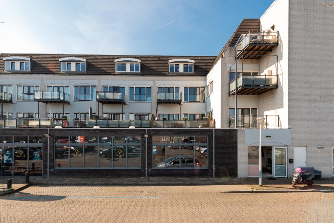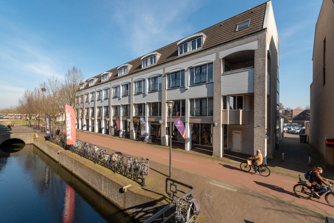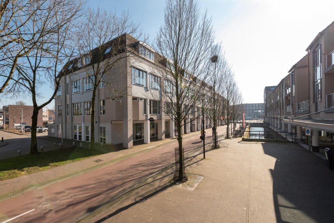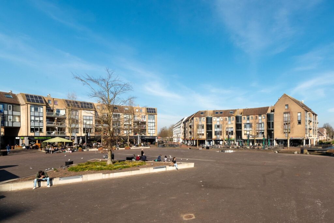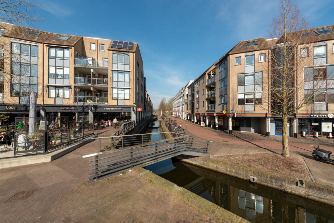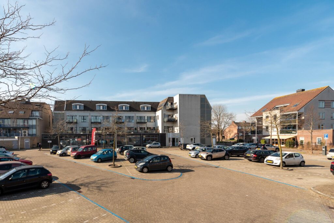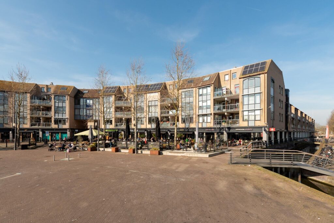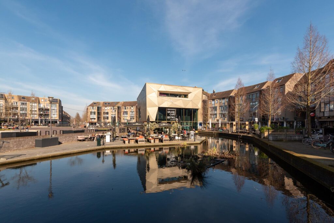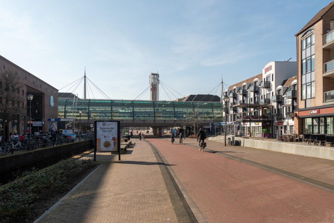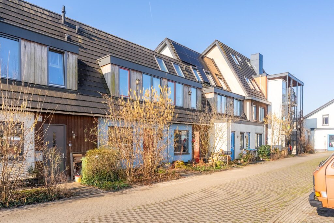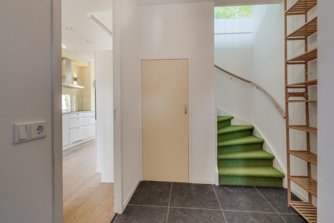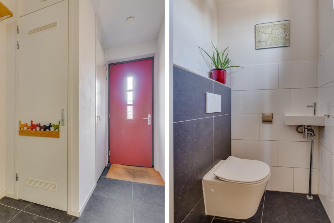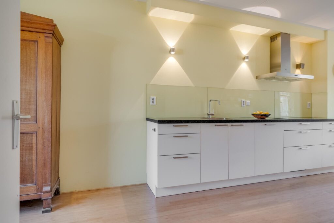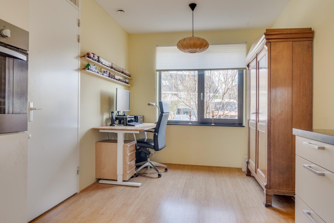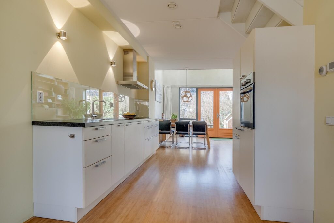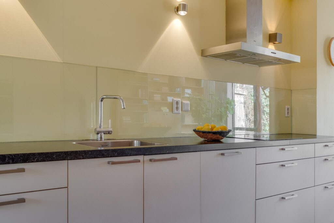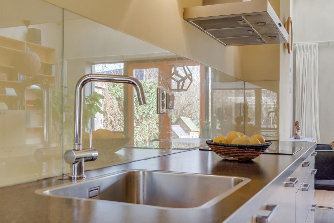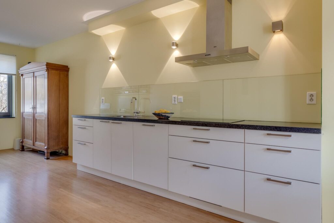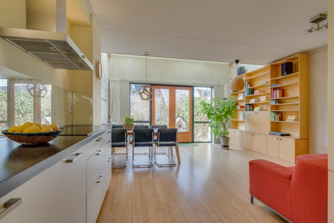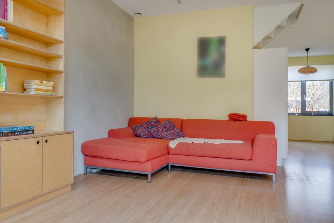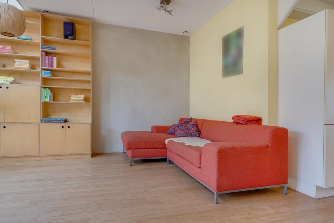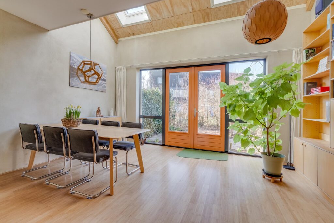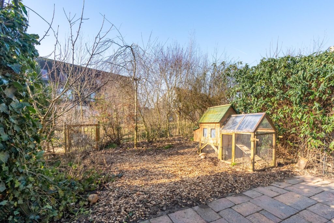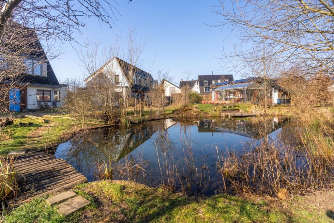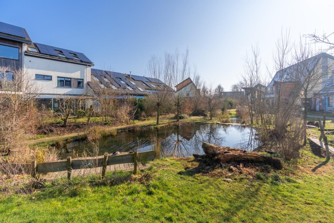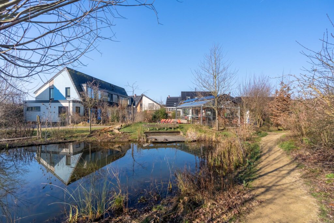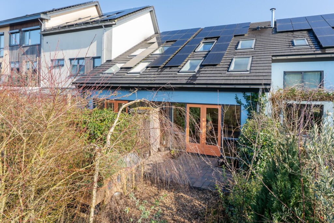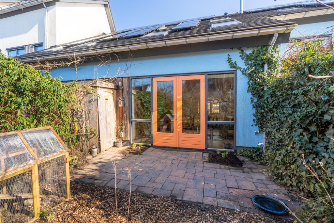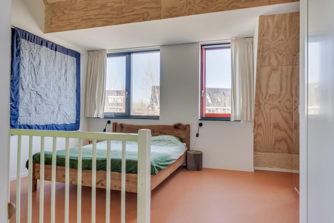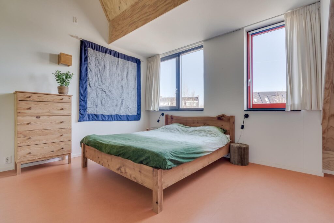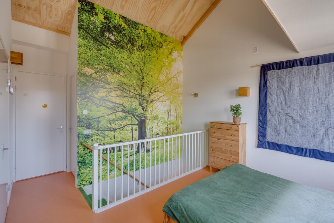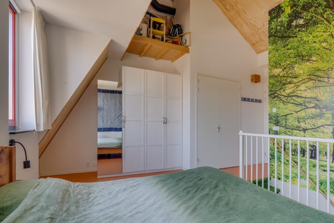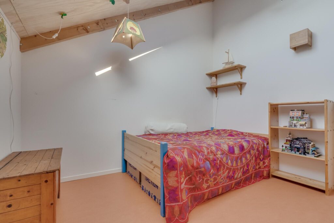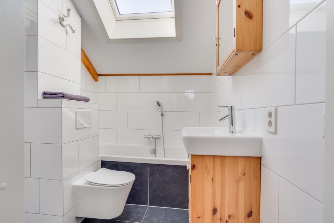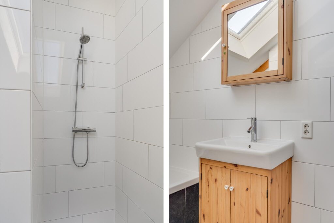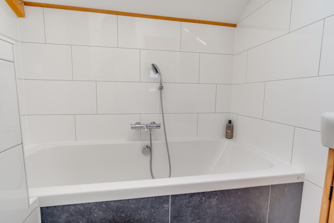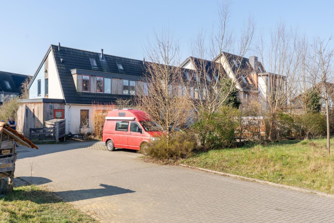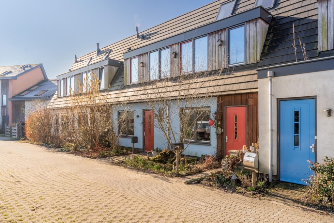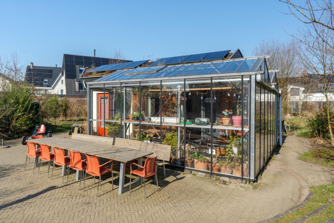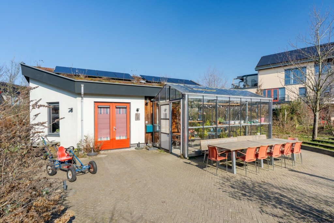Graanhoeve 17
3992 NH, HOUTEN
132 m2 wonen
277 m2 perceel
5 kamers
€ 625.000,- k.k.
Kan ik dit huis betalen? Wat worden mijn maandlasten?Deel met je vrienden
Volledige omschrijving
Soms heb je een woning met een extraatje. Iets wat je niet verwacht als je voor de deur staat, bij deze woning tref je dat. Zo is hier achter in de tuin een vrijstaande garage gebouwd. Ideaal voor de hobby of de oldtimer en dat ook nog eens op een perceel van 277 m². Ook in de woning is er aan ruimte geen gebrek, de woonkamer is royaal en op de verdiepingen zijn er in totaal vier slaapkamers. Een heerlijk huis om in te wonen.
De woning ligt in een autoluwe straat met alleen bestemmingsverkeer, waardoor het heerlijk rustig wonen is en uitzonderlijk kindvriendelijk, want voor kinderen is er meer dan genoeg ruimte op te spelen. De woning zelf is zeer centraal gelegen op loopafstand van scholen, winkelcentrum Het Rond met NS-station, bioscoop en theater en gezellige restaurantjes. Daarnaast zijn zowel het speelbos Nieuw Wulven en het Imkerspark binnen handbereik te vinden. Kortom een ideale ligging!
Indeling
Begane grond:
Via de voortuin komen we bij de voordeur. De keuken is door vorige bewoners verplaatst naar de voormalig aangebouwde berging, die vinden we aan de linkerzijde bij binnenkomst. De keuken is geplaatst in een U-opstelling en voorzien van de benodigde inbouwapparatuur. Via de hal met het toilet en de meterkast komen we vervolgens bij de deur naar de woonkamer. Die is verrassend ruim en vooral ook heel licht met aluminium kozijnen en HR++ glas en een moderne PVC vloer met vloerverwarming. Het extra raam in de zijgevel draagt ook bij aan extra lichtinval in de woonkamer. Vanuit de woonkamer stap je zo de fijne achtertuin in waar je op elk moment van de dag een plekje in de zon of schaduw kunt opzoeken. Er is aan de zijkant van de woning nog een extra berging aangebouwd.
1e verdieping:
Boven aan de trap is natuurlijk de overloop. Centraal en genoeg ruimte om heen en weer te lopen tussen de verschillende kamers. Twee slaapkamers liggen aan de achterzijde, deze kamers hebben een mooi formaat. De derde kamer is aan de voorzijde, eveneens een ruime kamer. De badkamer is ook aan de voorzijde, hier vind je een douche, dubbel wastafelmeubel, tweede toilet en een radiator. De ruimte is geheel betegeld en er is daglicht via het raam.
2e verdieping:
Ook hier een overloop, voorzien van bergruimte onder het schuine deel van het dak, een aansluiting voor de wasmachine en de opstelling van de CV ketel (2024 hybride voorbereid) en de omvormer van de zonnepanelen. Verder is er een vierde slaapkamer met dakkapel aan de voorzijde. Je kunt hier op eenvoudige wijze nog een 5e slaapkamer realiseren uiteraard.
Bijzonderheden:
-HR+++ glas en kunststof kozijnen zijn in 2024 geplaatst in de keuken en op de gehele 1e verdieping.
-Er is zonwering aan de gehele zuidzijde van het huis aanwezig (solar screens op de begane grond en 1e verdieping, op zolder een rolluik).
-In de koopakte nemen wij de ouderdomsclausule en asbestclausule op.
Aanvaarding: in overleg.
Interesse in dit huis? Schakel direct jouw eigen NVM-aankoopmakelaar in.
Jouw NVM-aankoopmakelaar komt op voor jouw belang en bespaart je tijd, geld en zorgen.
Adressen van collega NVM-aankoopmakelaars in Houten vind je op Funda.
Sometimes, a house comes with an extra feature—something unexpected when you first stand in front of the door. This is one of those homes. In the back of the garden, you’ll find a detached garage, perfect for a hobby space or a classic car, all situated on a 277 m² plot. Inside the house, there is no shortage of space either. The living room is spacious, and on the upper floors, there are a total of four bedrooms. It’s a wonderful house to live in.
The property is located in a quiet street with only local traffic, making it an ideal place to live—peaceful and exceptionally child-friendly, with plenty of space for children to play. The house is centrally located within walking distance of schools, the Het Rond shopping center with the NS train station, a cinema, a theater, and cozy restaurants. Additionally, both the Nieuw Wulven play forest and the Imkerspark are within easy reach. In short, a fantastic location!
Layout:
Ground floor: Through the front garden, we reach the front door. The kitchen was moved by previous owners to the former attached storage room, which is located on the left side upon entering. The kitchen is arranged in a U-shape and comes equipped with all necessary built-in appliances. Through the hall, which includes the toilet and the meter cupboard, we reach the door to the living room. The living room is surprisingly spacious and, most importantly, very light, with aluminum frames, HR++ glass, and a modern PVC floor with underfloor heating. The extra window in the side wall also helps to bring in more light. From the living room, you can step straight into the lovely backyard, where you can find a sunny or shady spot at any time of the day. There is also an additional storage room built onto the side of the house.
First floor: At the top of the stairs, you reach the landing, which is centrally located and offers enough space to move between the various rooms. Two bedrooms are located at the rear of the house, both of which are a good size. The third room is at the front, also spacious. The bathroom is at the front as well, featuring a shower, a double sink unit, a second toilet, and a radiator. The space is fully tiled, and there is daylight through the window.
Second floor: Here, you will also find a landing with storage space under the sloped roof, a connection for the washing machine, and the setup for the central heating boiler (2024 hybrid-ready) and the inverter for the solar panels. Additionally, there is a fourth bedroom with a dormer window at the front. It would be easy to convert this space into a fifth bedroom.
Features:
HR+++ glass and uPVC frames were installed in the kitchen and throughout the entire first floor in 2024.
Solar shading is available on the entire south side of the house (solar screens on the ground floor and first floor, and a roller shutter on the attic).
The sale agreement will include an age clause and an asbestos clause.
Possession: To be arranged in consultation.
Interested in this home?
Contact your own NVM purchase broker directly.
Your NVM purchase broker will look out for your best interests and save you time, money, and stress.
You can find the contact details of NVM purchase brokers in Houten on Funda.
Kenmerken
Status |
Beschikbaar |
Toegevoegd |
03-04-2025 |
Vraagprijs |
€ 625.000,- k.k. |
Appartement vve bijdrage |
€ 0,- |
Woonoppervlakte |
132 m2 |
Perceeloppervlakte |
277 m2 |
Externe bergruimte |
20 m2 |
Gebouwgebonden buitenruimte |
0 m2 |
Overige inpandige ruimte |
6 m2 |
Inhoud |
474 m3 |
Aantal kamers |
5 |
Aantal slaapkamers |
4 |
Bouwvorm |
Bestaande bouw |
Energieklasse |
C |
CV ketel type |
Remeha |
Soort(en) verwarming |
Cv Ketel |
CV ketel bouwjaar |
2024 |
CV ketel brandstof |
Gas |
CV ketel eigendom |
Eigendom |
Soort(en) warm water |
Cv Ketel, Elektrische Boiler Eigendom |
Heb je vragen over deze woning?
Neem contact op met
Anne Marie van Bentum
Vestiging
Houten
Wil je ook door ons geholpen worden? Doe onze gratis huiswaarde check!
Je hebt de keuze uit een online waardebepaling of de nauwkeurige waardebepaling. Beide zijn gratis. Uiteraard is het altijd mogelijk om na de online waardebepaling alsnog een afspraak te maken voor een nauwkeurige waardebepaling. Ga je voor een accurate en complete waardebepaling of voor snelheid en gemak?























































































