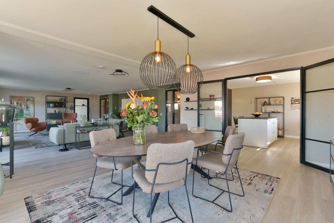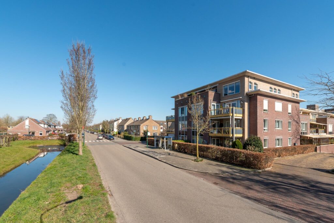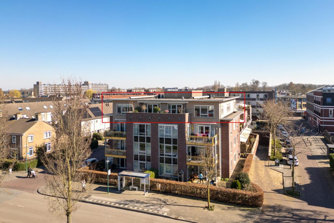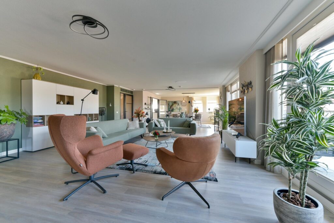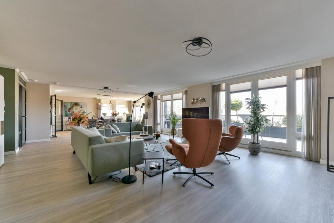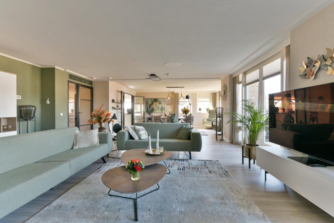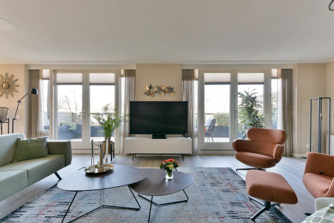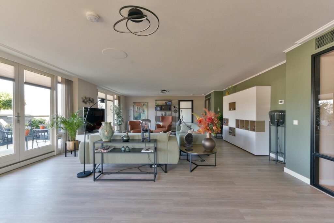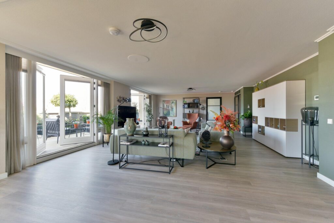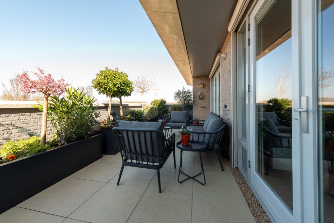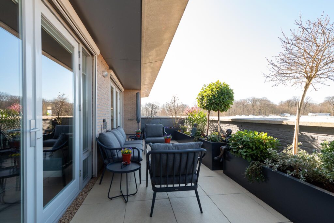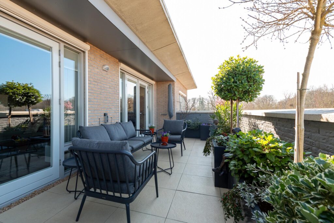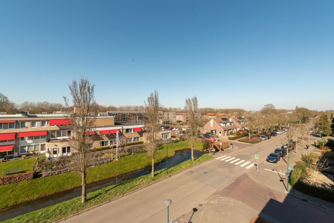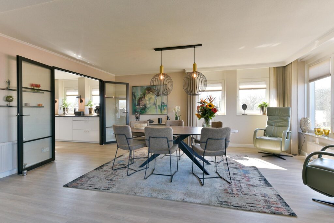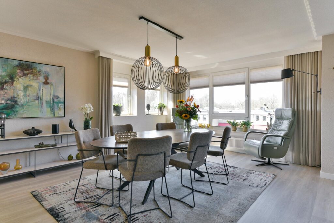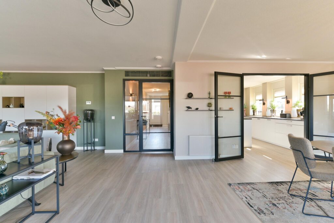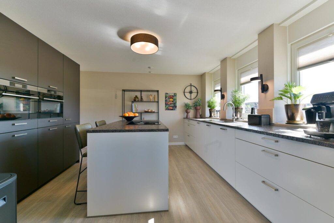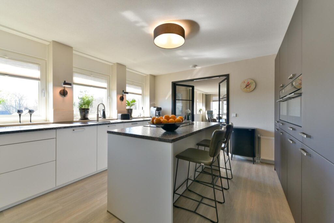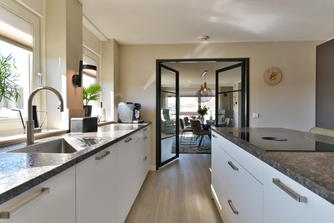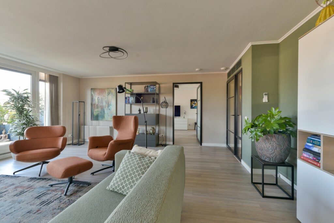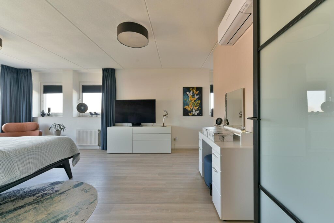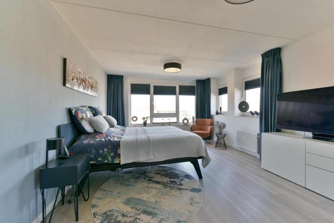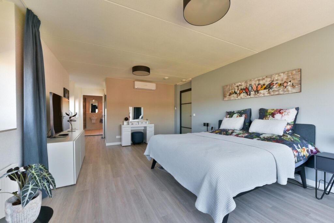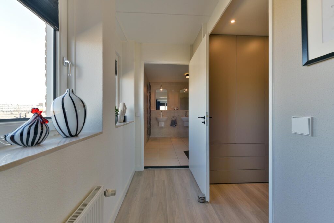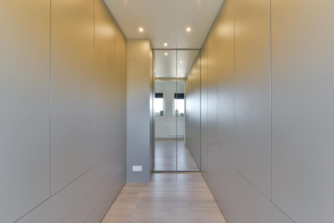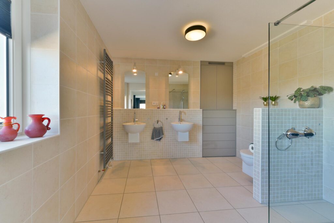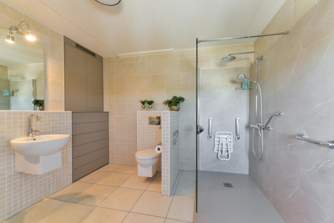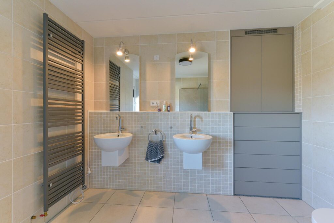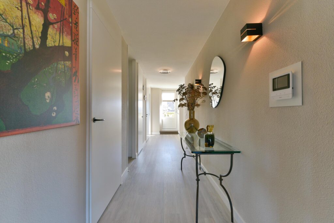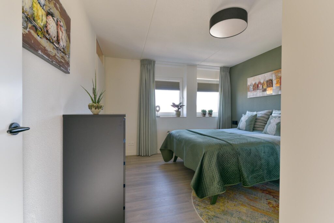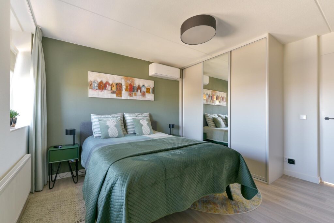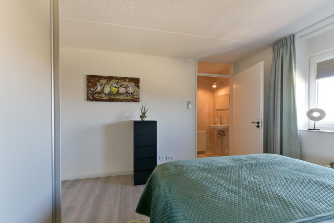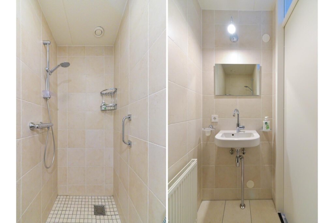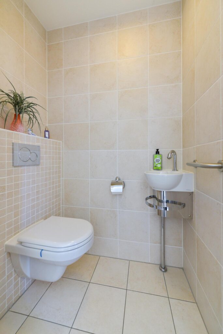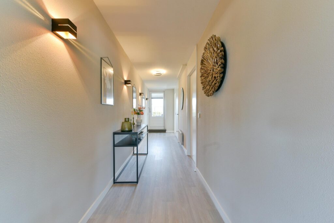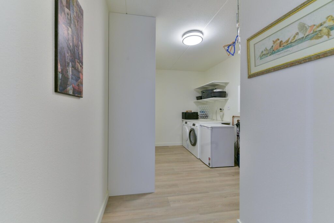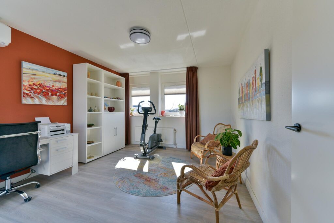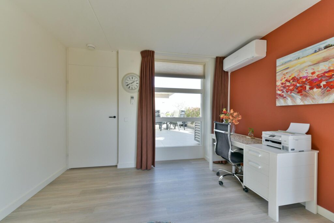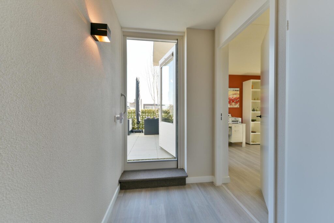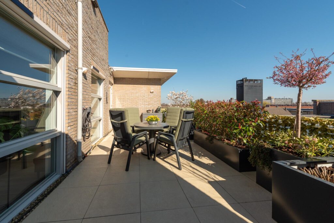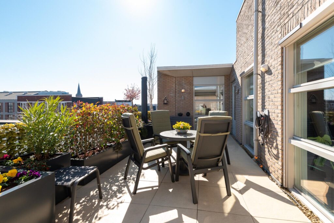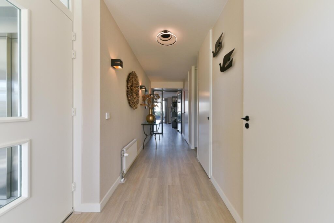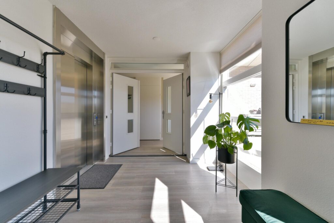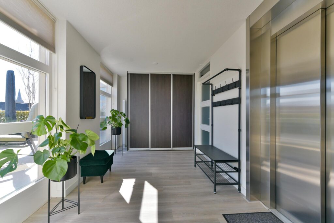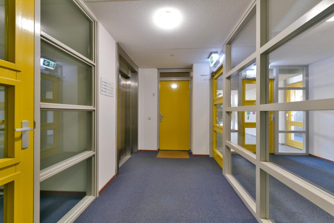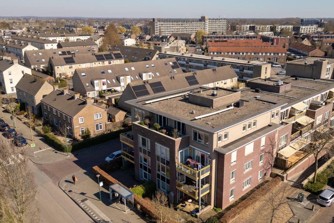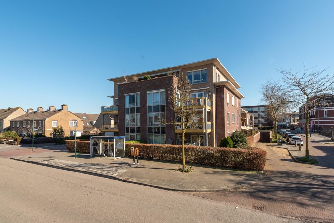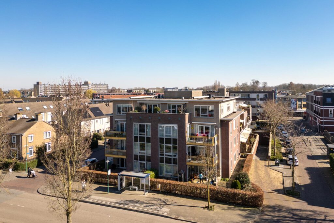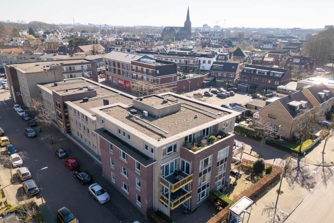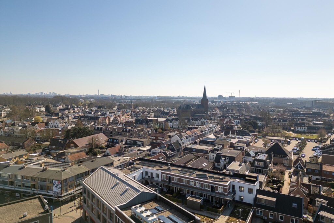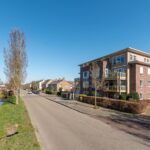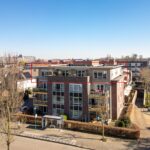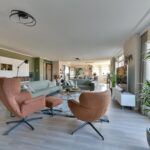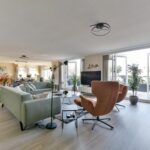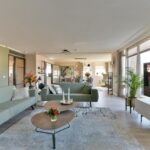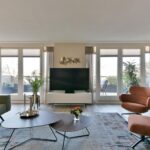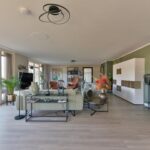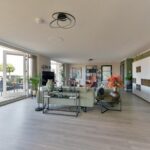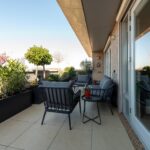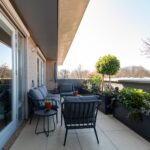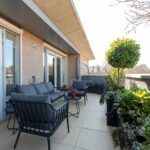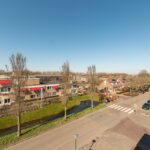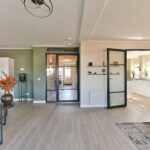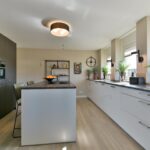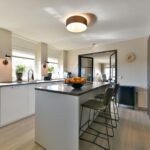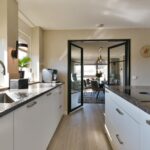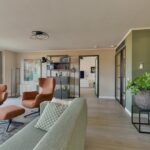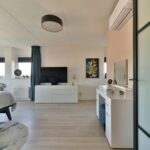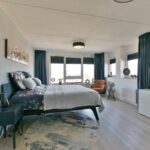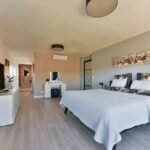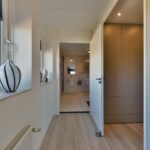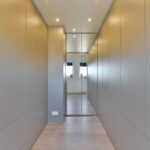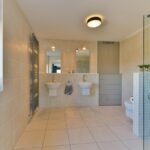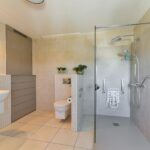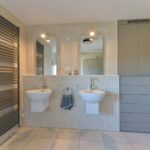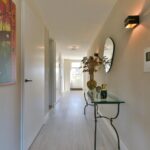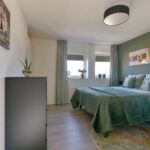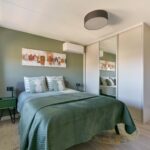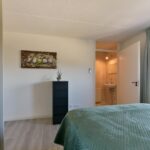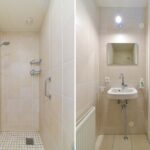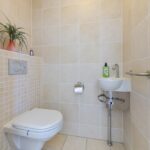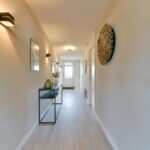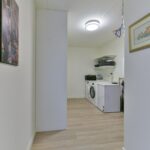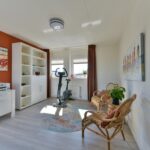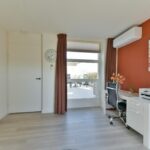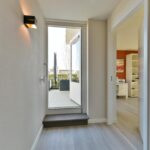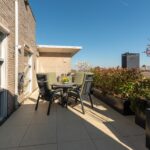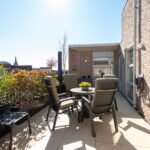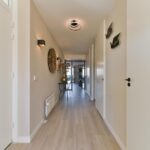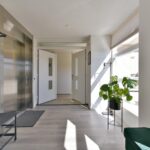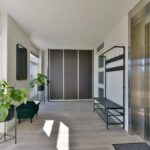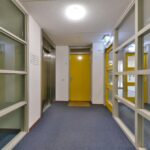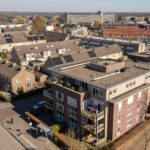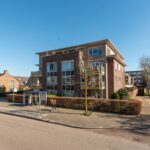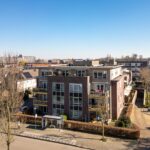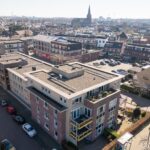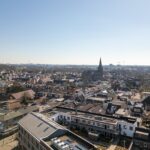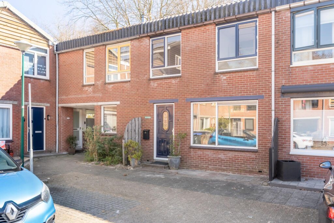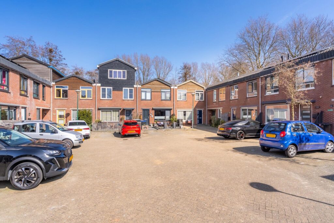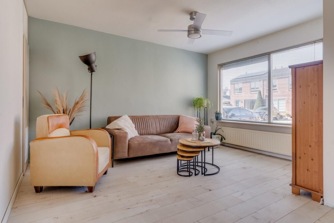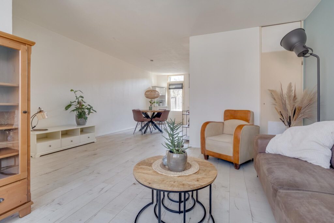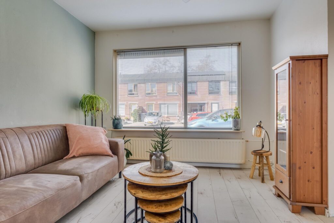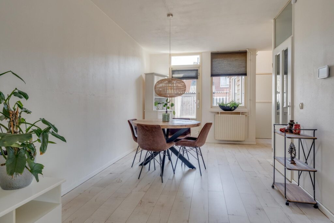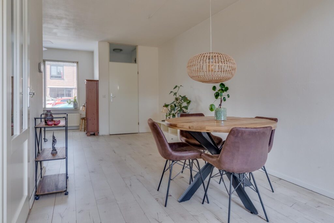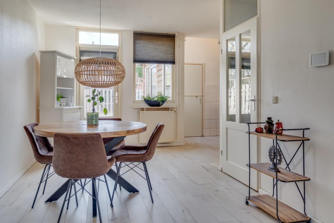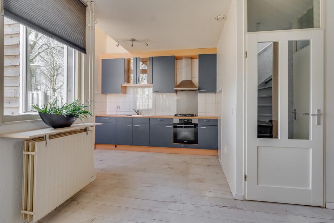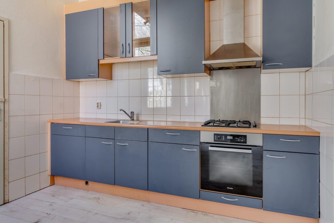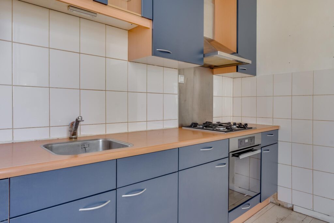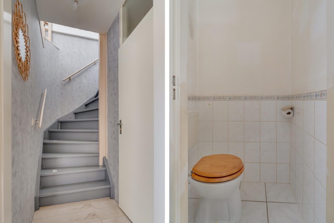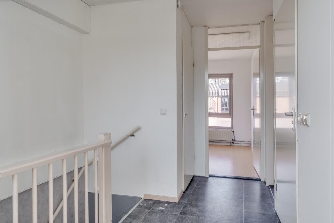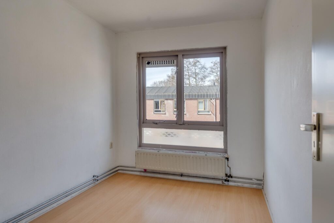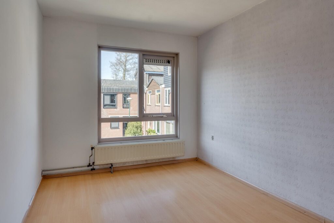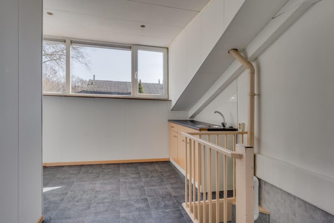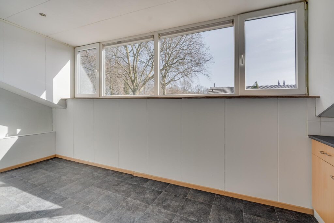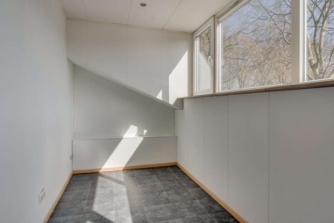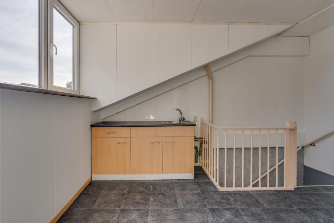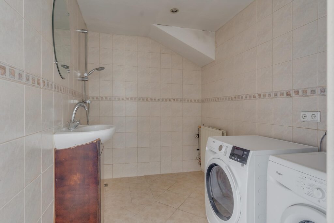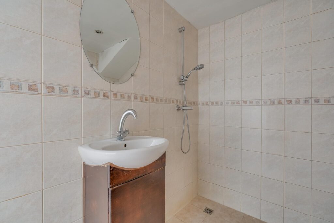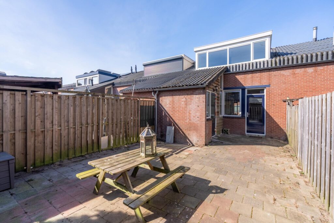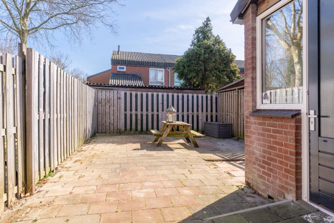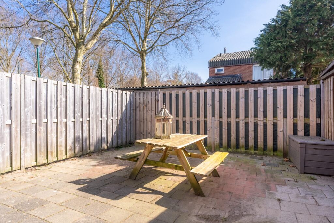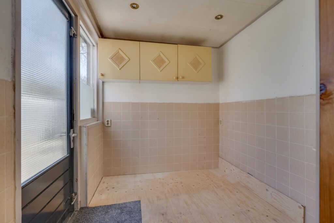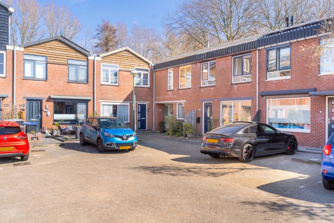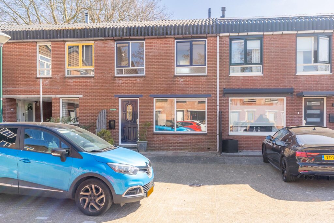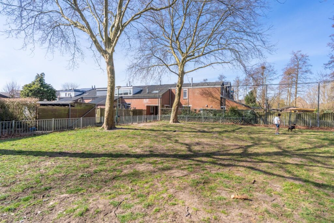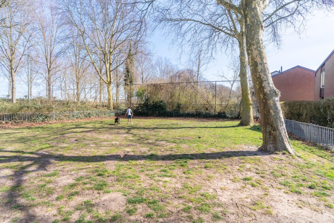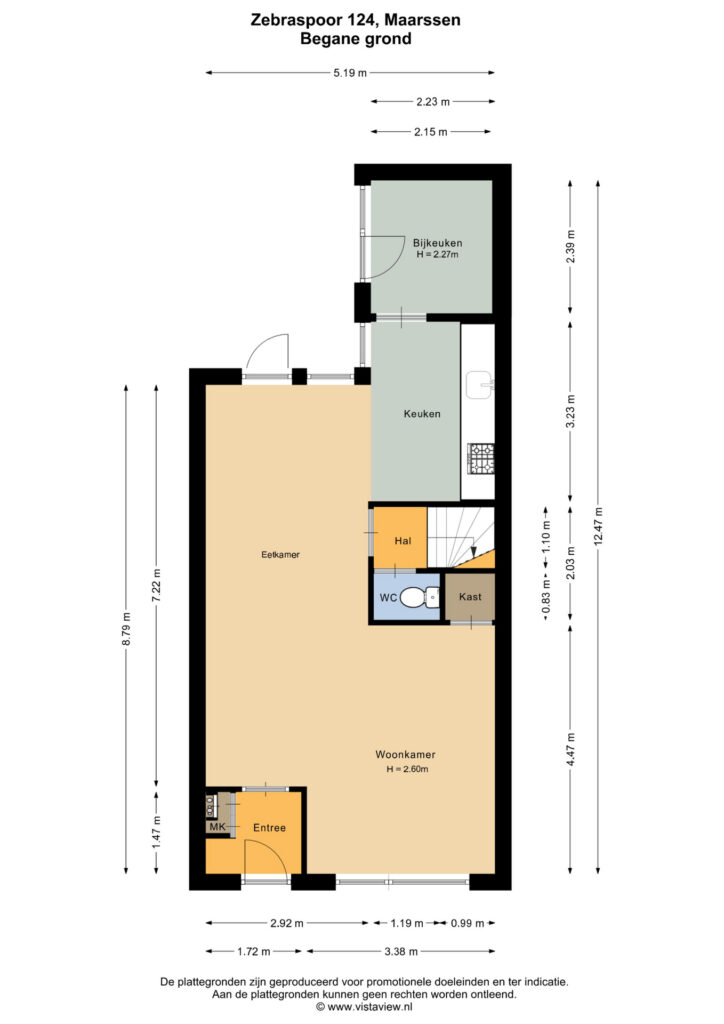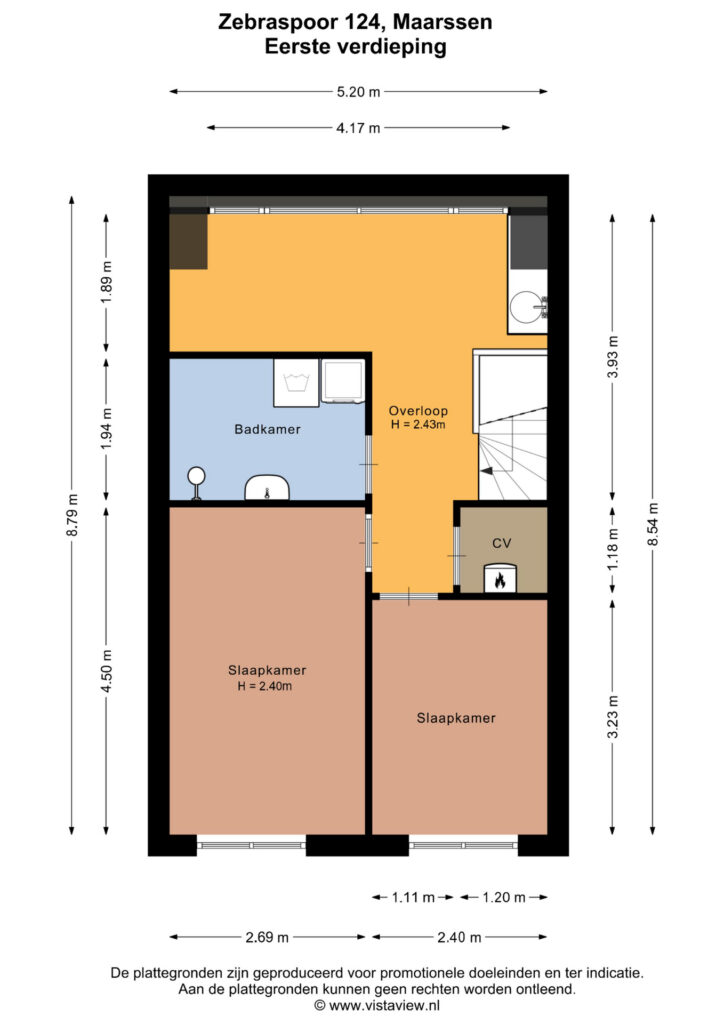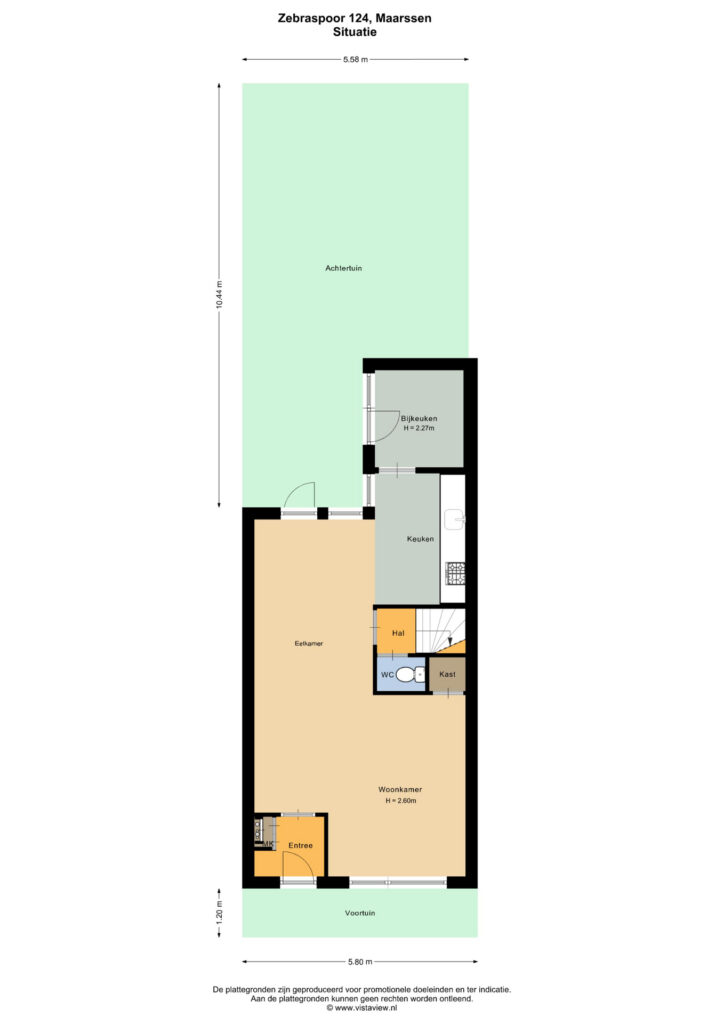Gerard Doustraat 20
3601 ET, MAARSSEN
227 m2 wonen
perceel
4 kamers
€ 1.195.000,- k.k.
Kan ik dit huis betalen? Wat worden mijn maandlasten?Deel met je vrienden
Volledige omschrijving
UNIEK! Wonen op een zeer centrale en gewilde locatie? Dan is het royale penthouse aan de Gerard Doustraat 20 te Maarssen wat voor jou! Het appartement is onderdeel van het appartementencomplex ‘de Twaalf Morgen’ en is in 2003 gerealiseerd. Het penthouse heeft een woonoppervlakte van maar liefst 227m², is volledig gemoderniseerd met een hoogwaardig afwerkingsniveau (2021), beschikt over 3 royale slaapkamers, 2 badkamers, aan beide zijden een heerlijk balkon met een totale oppervlakte van 60 m², een eigen parkeerplaats en de liftinstallatie biedt privé toegang tot je eigen woonverdieping.
Op loopafstand tref je het oude centrum met o.a. een supermarkt, drogist, diverse kledingwinkels en horecagelegenheden. In het voorjaar en de zomer komen veel boten voorbij varen op de Vecht, wat maakt dat het dorp erg levendig is! Daarnaast heeft Maarssen een prachtig buitengebied rondom de Vecht en ligt het appartement op korte afstand van de Maarssenveense plassen en het natuurgebied van Tienhoven. Op loopafstand is een bushalte gelegen en op fietsafstand ligt het treinstation met goede verbindingen naar Utrecht en Amsterdam. Ook met de auto ligt Maarssen erg centraal, binnen 25 minuten sta je al in Amsterdam of Utrecht.
De indeling van het appartement is als volgt:
Begane grond: centrale entree met bellentableau en brievenbussen, hal met trappenhuis en liftinstallatie naar de verdiepingen en de ondergelegen parkeergarage.
Derde verdieping: via de (privé) liftinstallatie kom je direct uit in het midden van het appartementencomplex op je eigen woonverdieping. De lichte entree beschikt over een vaste kastenwand en is een ideale ruimte voor garderobe. Via de dubbele openslaande deuren kom je vervolgens in je eigen prachtige appartement. De hal biedt toegang tot de meterkast, toiletruimte, stookruimte, de 2e slaapkamer en de woonkamer.
Via de hal is ook het balkon aan de achterzijde bereikbaar, dit balkon ligt op het zuidoosten en beschikt over op maat gemaakte plantenbakken in design staal en biedt plek voor een gezellige zithoek met veel privacy. De 2e slaapkamer beschikt over een vaste kastenwand, een airco en toegang tot een eigen badkamer met douche en wastafel. Het toilet is separaat gelegen.
De zeer royale woonkamer is in de breedte gesitueerd en is door de diverse raampartijen zeer licht! De woonkamer biedt plek voor een gezellige zithoek, grote kastenwand en plek om met een groot gezelschap te dineren. De ruimte is afgewerkt met een PVC-vloer, gladde wanden/plafond en kozijnen met draai-/kiepsysteem en plissé zonwerende rolgordijnen. Via de woonkamer heb je via de dubbele openslaande deuren toegang tot het hoofdbalkon. Het balkon ligt op het noordwesten en beschikt tevens over op maat gemaakte plantenbakken in design staal en plek voor een gezellige zithoek met veel privacy en uitkijk op het park van Doornburgh.
Via de woonkamer heb je een doorloop naar de woonkeuken. De keuken (2021) heeft een neutrale kleurstelling en voorzien van alle gemakken. De hoge kastenwand is voorzien van diverse inbouwapparatuur en tevens is er een kookeiland met inductiekookplaat met geïntegreerd afzuigsysteem. Het hoogwaardig afwerkingsniveau is ook terug te vinden in de keuken.
Via de woonkamer is er toegang tot de fantastische hoofdslaapkamer. De slaapkamer beschikt over alles wat je mag verwachten van dit niveau. Een luxe inloopkast met op maat gemaakte kasten, een airco en een badkamer en-suite. De badkamer beschikt over een inloopdouche, dubbele wastafel, toilet en inbouwkasten.
Via de andere kant van het appartement is een gespiegelde hal gelegen en ook vanuit hier is toegang tot het 2e balkon. De 3e royale slaapkamer is hier gesitueerd, ideale kamer als werk-/ of logeerkamer. In het midden bevindt zich de berging met o.a. de opstelplaats voor de wasmachine en CV-ketel. Een zeer fijne ruimte om veel bergspullen kwijt te kunnen.
Onder het complex bevindt zich de parkeerkelder. De parkeerkelder beschikt over een eigen parkeerplaats en een ruime berging. De parkeerkelder is bereikbaar via een elektrische deur.
Bijzonderheden:
– uniek penthouse op de 3e verdieping met 3 slaapkamers, twee balkons en twee badkamers;
– volledig gemoderniseerd met een hoogwaardig afwerkingsniveau (2021);
– parkeerplek in de ondergelegen garage en voldoende parkeergelegenheid voor de deur;
– aanwezigheid van liftinstallatie;
– aanwezigheid van WTW-systeem;
– gelegen op een zeer centrale locatie en nabij alle voorzieningen;
– vve bijdrage is €407,04 per maand;
– energielabel B;
– oplevering in overleg.
Interesse in dit appartement? Schakel direct jouw eigen NVM-aankoopmakelaar in.
Jouw NVM-aankoopmakelaar komt op voor jouw belang en bespaart je tijd, geld en zorgen.
UNIQUE! Living in a very central and popular location? Then the spacious penthouse at Gerard Doustraat 20 in Maarssen is for you! The apartment is part of the apartment complex 'de Twaalf Morgen' and was built in 2003. The penthouse has a living area of ??no less than 227m², has been completely modernized with a high-quality finish (2021), has 3 spacious bedrooms, 2 bathrooms, a lovely balcony on both sides with a total area of ??60 m², a private parking space and the elevator provides private access to your own living floor.
Within walking distance you will find the old center with, among other things, a supermarket, drugstore, various clothing stores and catering establishments. In spring and summer, many boats pass by on the Vecht, which makes the village very lively! In addition, Maarssen has a beautiful rural area around the Vecht and the apartment is a short distance from the Maarssenveense plassen and the nature reserve of Tienhoven. There is a bus stop within walking distance and the train station with good connections to Utrecht and Amsterdam is within cycling distance. Maarssen is also very central by car, within 25 minutes you are in Amsterdam or Utrecht.
The layout of the apartment is as follows:
Ground floor: central entrance with doorbells and mailboxes, hall with staircase and elevator to the floors and the underground parking garage.
Third floor: via the (private) elevator you come directly into the middle of the apartment complex on your own living floor. The bright entrance has a fixed cupboard wall and is an ideal space for a wardrobe. Through the double doors you then enter your own beautiful apartment. The hall provides access to the meter cupboard, toilet, boiler room, the 2nd bedroom and the living room.
The balcony at the rear is also accessible via the hall, this balcony faces southeast and has custom-made planters in design steel and offers space for a cozy sitting area with lots of privacy. The 2nd bedroom has a built-in wardrobe, air conditioning and access to a private bathroom with shower and sink. The toilet is located separately.
The very spacious living room is situated in width and is very light due to the various windows! The living room offers space for a cozy sitting area, large wardrobe and space to dine with a large group. The room is finished with a PVC floor, smooth walls/ceiling and frames with a tilt/turn system and pleated sun-protective roller blinds. Through the living room you have access to the main balcony through the double patio doors. The balcony faces northwest and also has custom-made planters in design steel and space for a cozy sitting area with lots of privacy and a view of the Doornburgh park.
Through the living room you have a passage to the kitchen. The kitchen (2021) has a neutral color scheme and is equipped with all conveniences. The high cupboard wall is equipped with various built-in appliances and there is also a cooking island with induction hob with integrated extractor system. The high-quality finish is also reflected in the kitchen.
The living room provides access to the fantastic master bedroom. The bedroom has everything you would expect from this level. A luxurious walk-in closet with custom-made cabinets, air conditioning and an en-suite bathroom. The bathroom has a walk-in shower, double sink, toilet and fitted wardrobes.
A mirrored hall is located on the other side of the apartment and also provides access to the 2nd balcony from here. The 3rd spacious bedroom is located here, an ideal room as a work or guest room. In the middle is the storage room with, among other things, the location for the washing machine and central heating boiler. A very nice space to store a lot of storage items.
The parking basement is located under the complex. The parking basement has its own parking space and a spacious storage room. The parking basement is accessible via an electric door.
Special features:
- unique penthouse on the 3rd floor with 3 bedrooms, two balconies and two bathrooms; - fully modernized with a high-quality finish (2021);
- parking space in the underground garage and ample parking in front of the door;
- presence of elevator installation;
- presence of WTW system;
- located in a very central location and close to all amenities;
- VVE contribution is €407.04 per month;
- energy label B;
- delivery in consultation.
Interested in this apartment? Contact your own NVM purchasing agent immediately.
Your NVM purchasing agent stands up for your interests and saves you time, money and worries.
Kenmerken
Status |
Beschikbaar |
Toegevoegd |
27-03-2025 |
Vraagprijs |
€ 1.195.000,- k.k. |
Appartement vve bijdrage |
€ 407,- |
Woonoppervlakte |
227 m2 |
Externe bergruimte |
13 m2 |
Gebouwgebonden buitenruimte |
59 m2 |
Overige inpandige ruimte |
0 m2 |
Inhoud |
776 m3 |
Aantal kamers |
4 |
Aantal slaapkamers |
3 |
Bouwvorm |
Bestaande bouw |
Energieklasse |
B |
CV ketel type |
Remeha |
Soort(en) verwarming |
Cv Ketel |
CV ketel bouwjaar |
2019 |
CV ketel brandstof |
Gas |
CV ketel eigendom |
Eigendom |
Soort(en) warm water |
Cv Ketel |
Heb je vragen over deze woning?
Neem contact op met
Dana de Langen
Vestiging
Maarssen
Wil je ook door ons geholpen worden? Doe onze gratis huiswaarde check!
Je hebt de keuze uit een online waardebepaling of de nauwkeurige waardebepaling. Beide zijn gratis. Uiteraard is het altijd mogelijk om na de online waardebepaling alsnog een afspraak te maken voor een nauwkeurige waardebepaling. Ga je voor een accurate en complete waardebepaling of voor snelheid en gemak?
