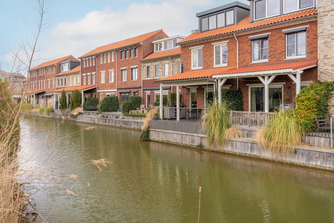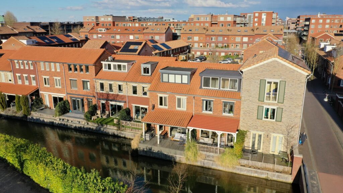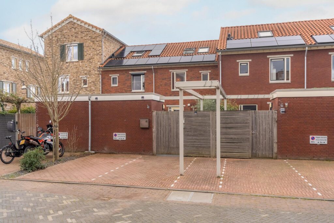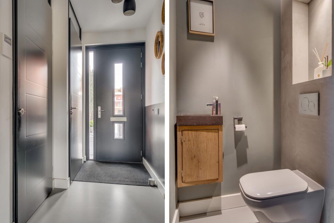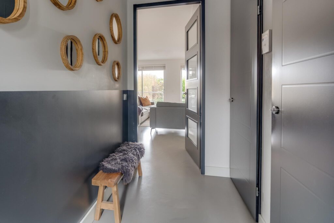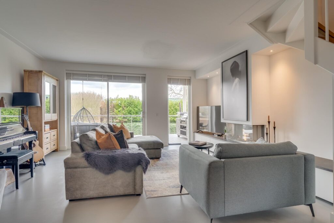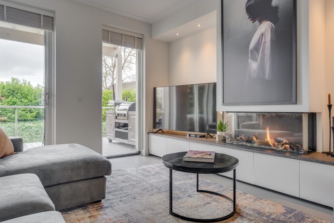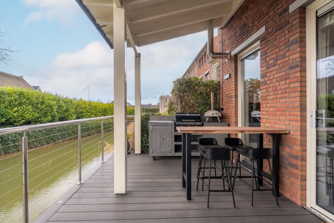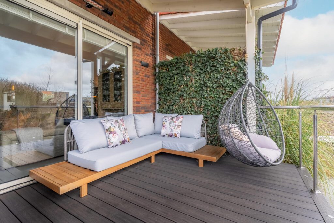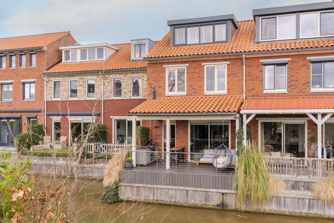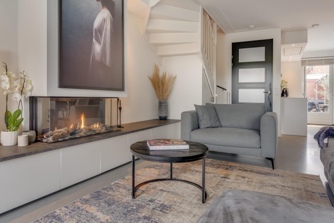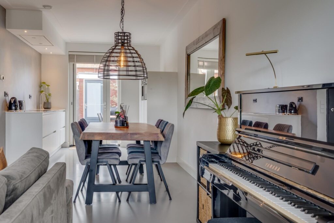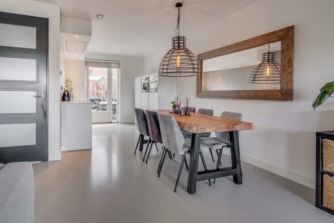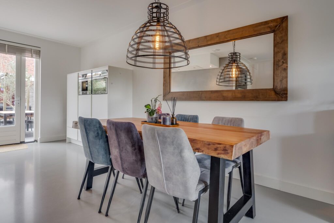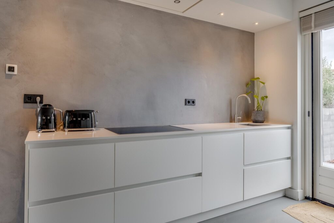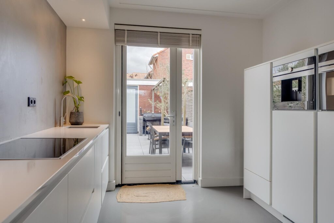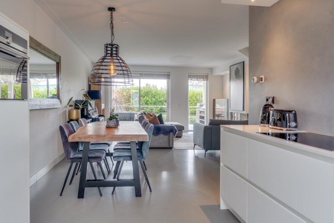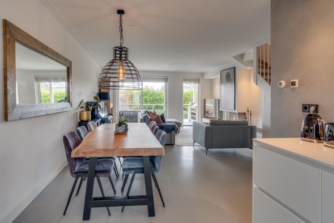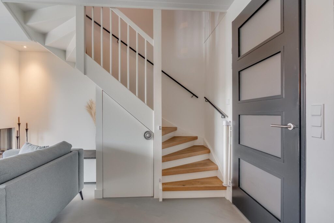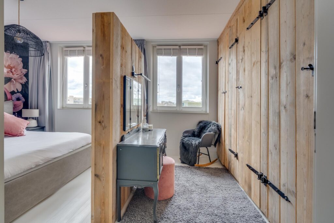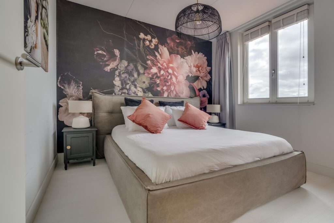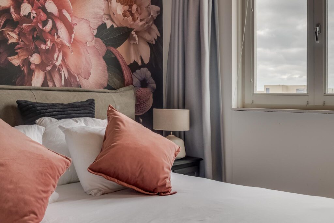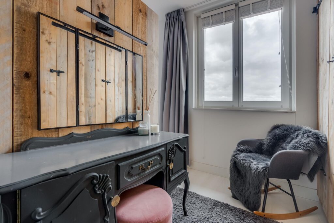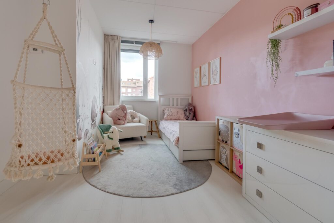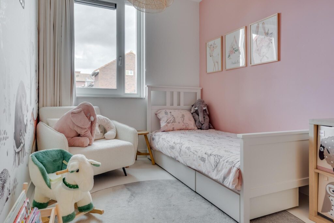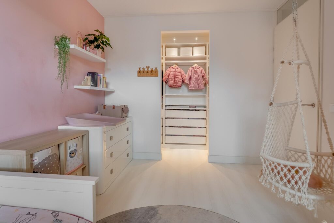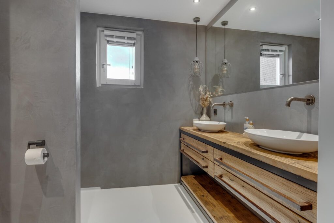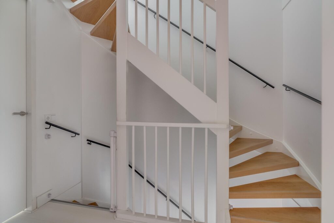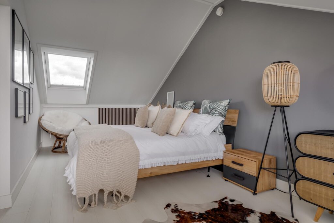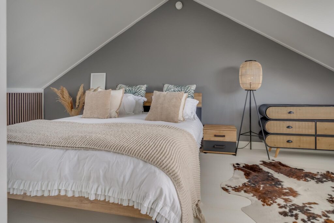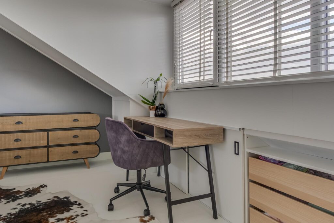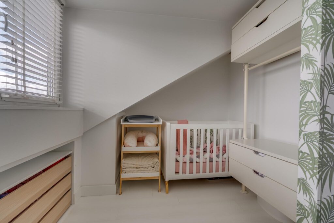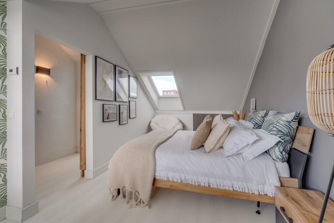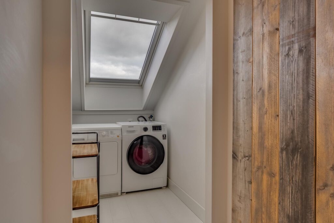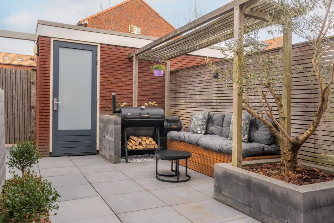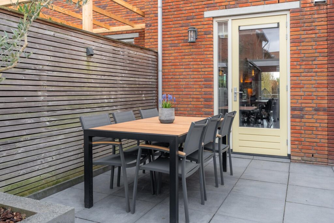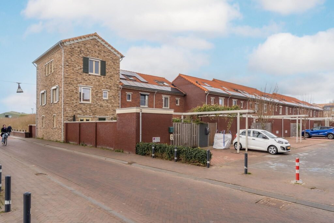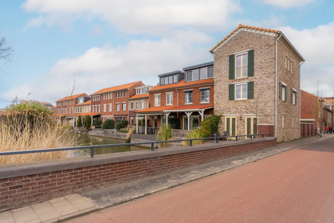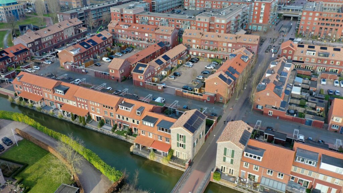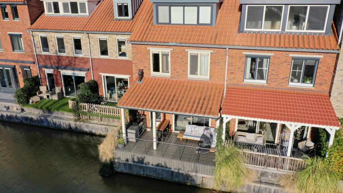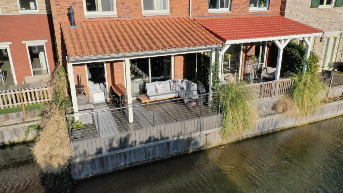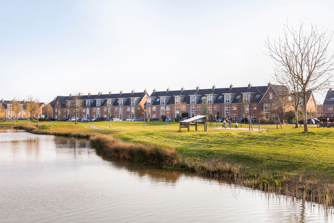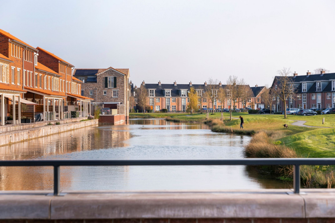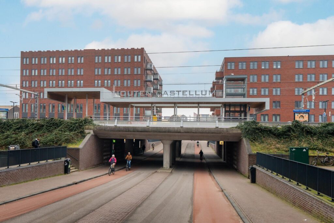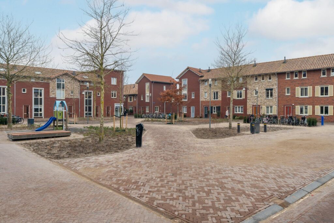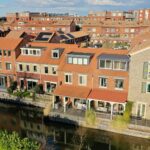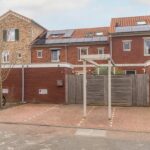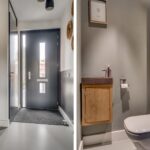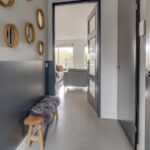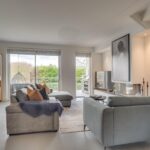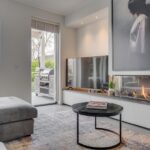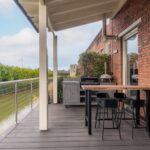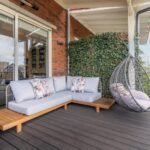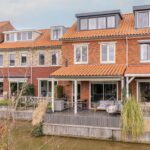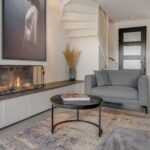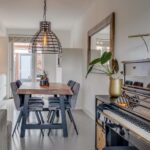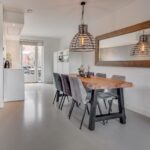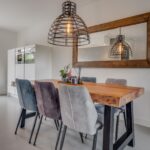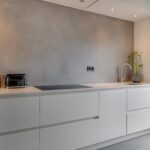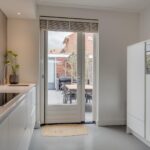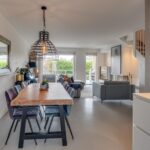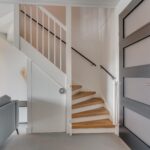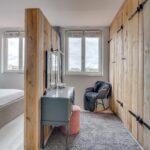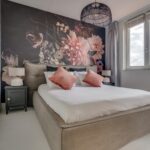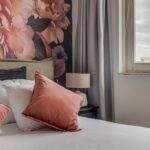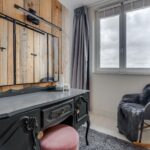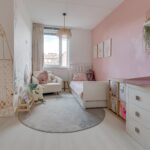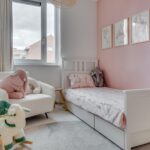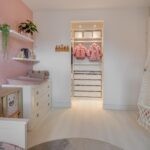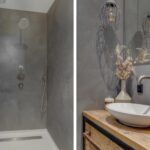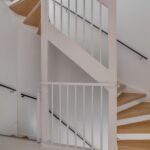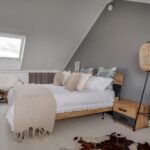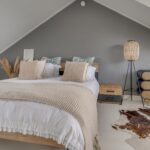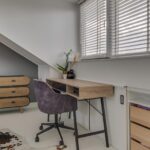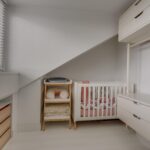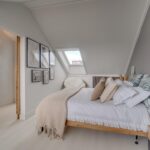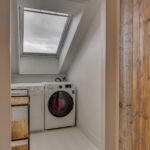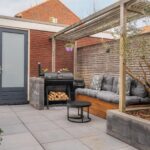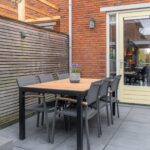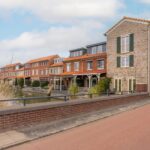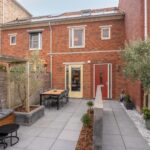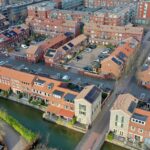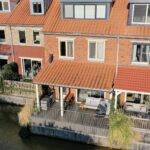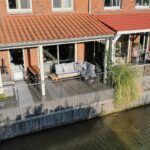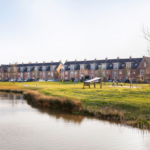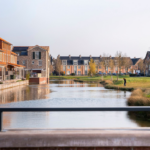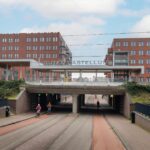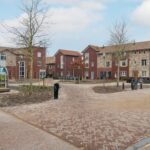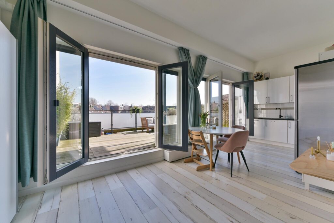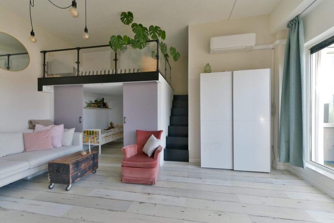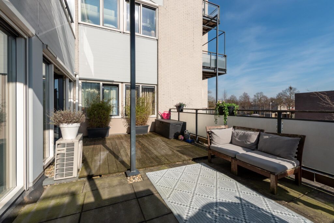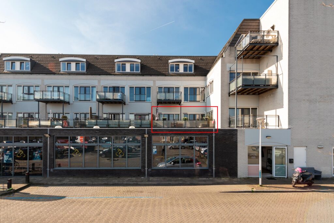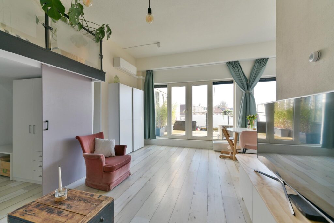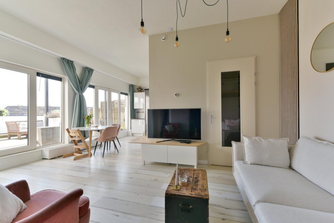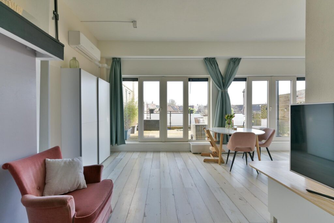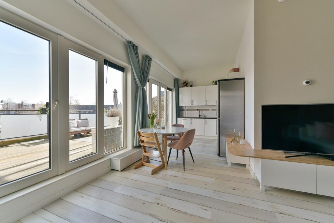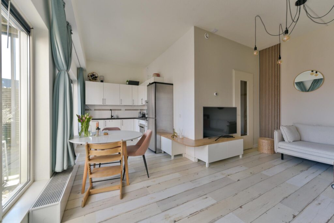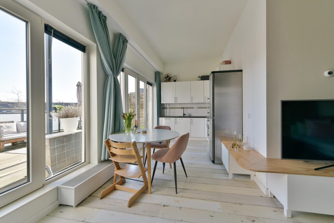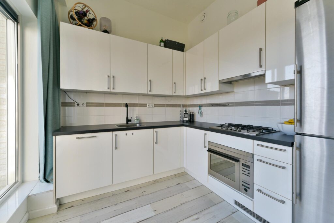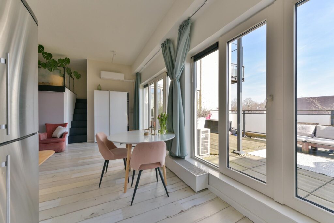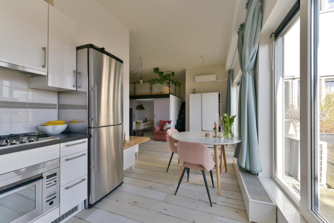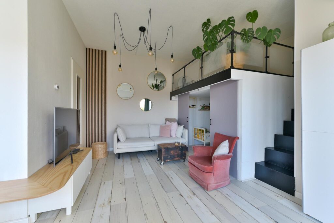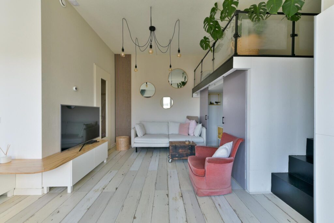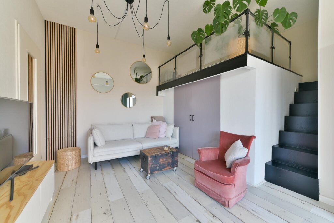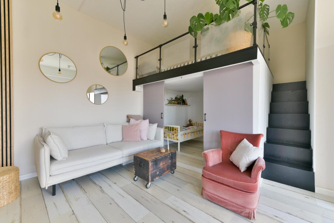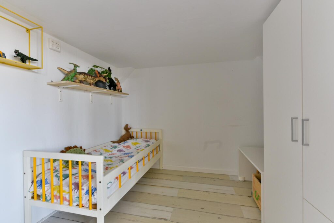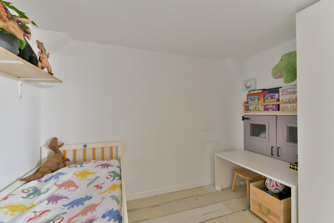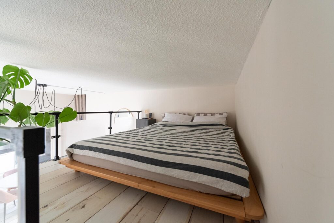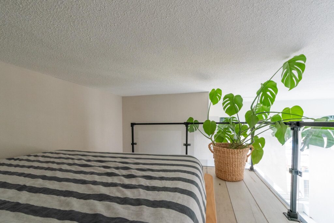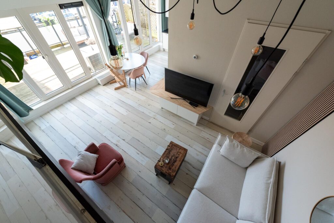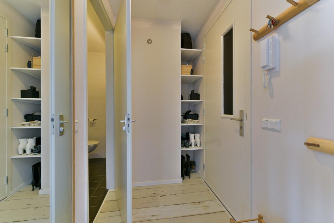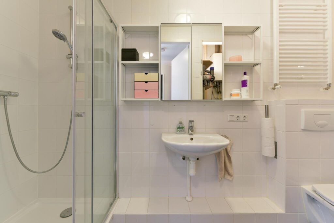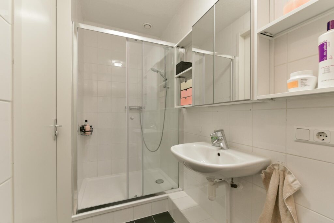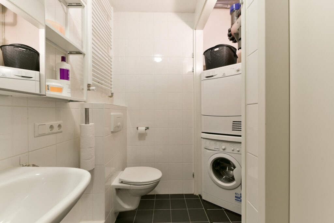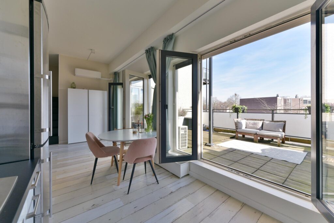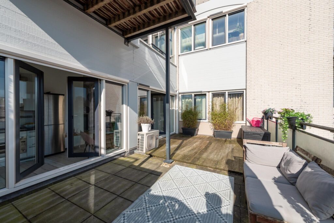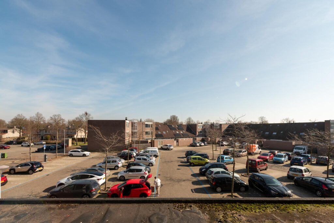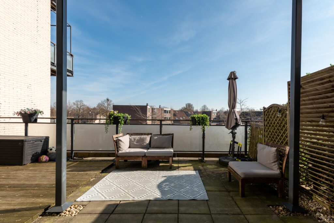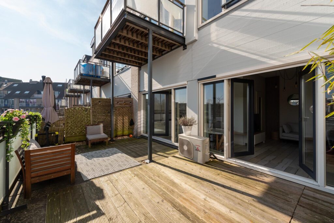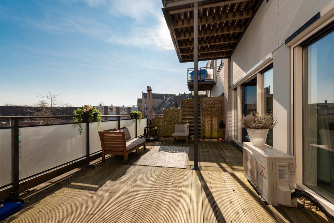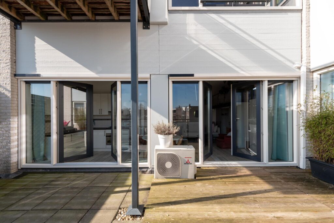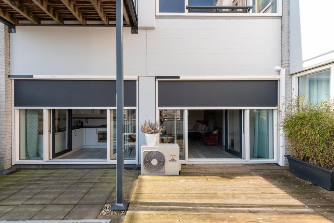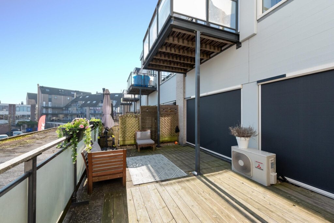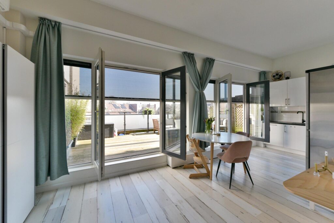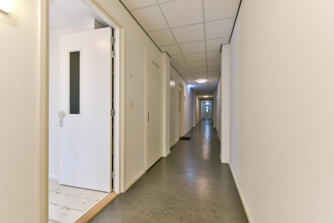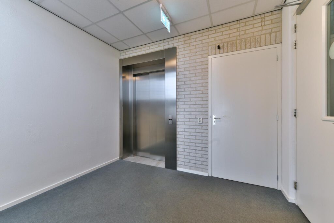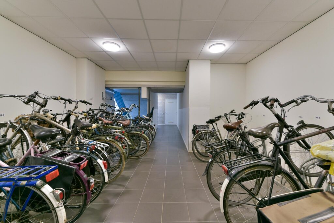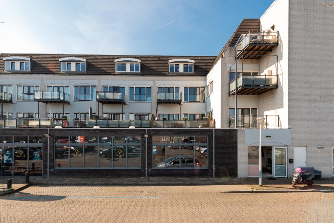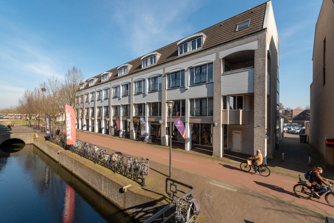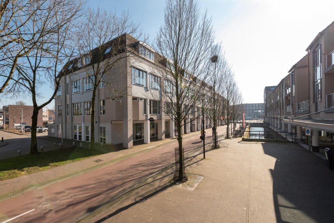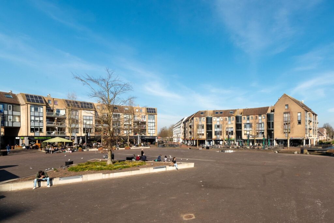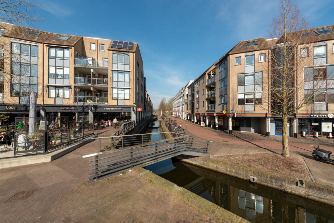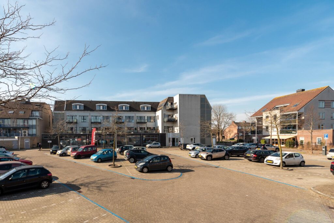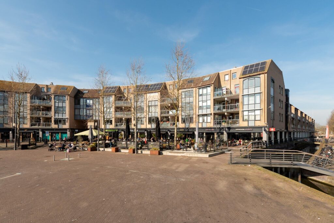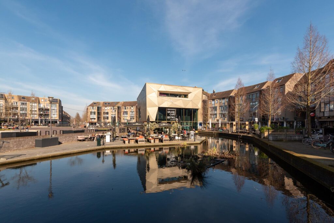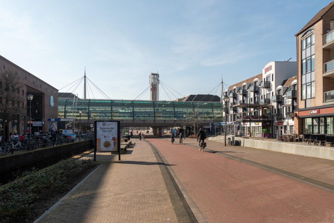Fossa Italica 185
3995 XC, HOUTEN
131 m2 wonen
171 m2 perceel
4 kamers
€ 685.000,- k.k.
Kan ik dit huis betalen? Wat worden mijn maandlasten?Deel met je vrienden
Volledige omschrijving
Prachtige, instapklare woning aan Fossa Italica 185, Houten – Jouw droomhuis wacht!
Op zoek naar een luxe woning met een moderne en sfeervolle uitstraling, ruimte en een top locatie? Maak kennis met Fossa Italica 185 gelegen aan de rand het kloppende hart van het centrum Castellum met winkels, restaurants, terrassen en het NS-station. Deze stijlvolle, instapklare woning biedt alles wat je nodig hebt voor comfortabel wonen en is perfect gelegen voor gezinnen en werkende professionals die het beste van beide werelden willen. Door de dichte nabijheid van het station is deze woning ook ideaal voor forenzen. De uitvalswegen zijn gemakkelijk te bereiken en ook recreatiemogelijkheden in het buitengebied liggen om de hoek.
De woning ligt aan het water met een royaal terras met uitzicht op het groen. Aan de voorzijde beschikt de woning over een fraai aangelegde voortuin met een schuur en maar liefst twee privé parkeerplaatsen!
Verder is de woning volledig geïsoleerd, beschikt over zonnepanelen en volledig voorzien van vloerverwarming. De inrichting is fantastisch gelukt waarbij is gewerkt met hoogwaardig materiaal. Deze woning is een echte eyecatcher!
Indeling
Begane grond:
Nadat je de auto voor de deur op je privé parkeerplaats hebt geparkeerd loop je via de fraaie voortuin de woning binnen. In de hal bevindt zich direct aan de rechterzijde het nette toilet met fontein. Naast het toilet vind je de garderobe en daarnaast bevindt zich de meterkast. Vervolgens loop je de woonkamer binnen en raak je meteen versteld door de inrichting en afwerking. Om de sfeer helemaal af te maken kun je de gashaard inschakelen. De schuifpui en de grote raampartijen aan de achterzijde zorgen voor veel natuurlijk lichtinval. Na het openen van de schuifpui vind je een van de vele unieke ruimtes die deze woning biedt, namelijk het royale terras! Hier kun je heerlijk genieten van de zon in de middag tot laat in de avond met goed gezelschap. Aan de voorzijde bevindt zich de open keuken, die tevens strak is afgewerkt met een composiet aanrechtblad en beschikt over hoogwaardige inbouwapparatuur. Vanuit de keuken loop je naar de afgesloten voortuin waar je ook nog eens heerlijk kunt vertoeven. Na binnenkomst van de woonkamer bevindt zich direct aan de rechterzijde de trapopgang naar de eerste verdieping.
Eerste verdieping:
Middels de trapopgang bereik je de eerste verdieping. Hier vind je twee ruime slaapkamers die wederom zeer mooi afgewerkt zijn. Oorspronkelijk was deze verdieping ingericht met drie slaapkamers, dus die mogelijkheid bestaat ook. De ouderlijke slaapkamer beschikt over houten accenten, wat de kamer helemaal afmaakt. De andere slaapkamer biedt toegang tot een inloopkast. De badkamer maakt deze verdieping af en is voorzien van een dubbele wastafel, een inloopdouche en tweede toilet.
Tweede verdieping
Vervolgens kom je middels de trap op de tweede verdieping van de woning. Ook hier vind je de houten accenten terug. Via de houten schuifdeur loop je de ruime derde slaapkamer binnen. Voorheen waren er twee slaapkamers gerealiseerd op de tweede verdieping, dus ook dat is goed mogelijk. Wat meteen opvalt aan de tweede verdieping is het vele lichtinval dat gecreëerd wordt door aan de achterzijde geplaatste dakkapel en aan de voorzijde geplaatste dakraam. Tot slot bevindt zich de was opstelling op deze verdieping.
Aanvaarding in overleg.
Interesse in dit huis? Schakel direct jouw eigen NVM-aankoopmakelaar in.
De NVM-aankoopmakelaar komt op voor jouw belang en bespaart tijd, geld en zorgen.
Adressen van collega NVM-aankoopmakelaars in Houten zijn te vinden op Funda.
Beautiful, Turnkey Home at Fossa Italica 185, Houten – Your Dream Home Awaits!
Looking for a luxurious home with a modern and cozy atmosphere, plenty of space, and a prime location? Meet Fossa Italica 185, located at the edge of the vibrant heart of Castellum with shops, restaurants, terraces, and the NS station. This stylish, turnkey home offers everything you need for comfortable living and is ideally located for families and working professionals seeking the best of both worlds. Due to its close proximity to the station, this property is also perfect for commuters. Major roads are easily accessible, and recreational opportunities in the surrounding nature are just around the corner.
The house is situated by the water with a spacious terrace overlooking greenery. At the front, you'll find a beautifully landscaped front garden with a shed and no less than two private parking spaces!
Additionally, the home is fully insulated, equipped with solar panels, and features underfloor heating throughout. The interior design is impeccable, using high-quality materials. This home is truly an eye-catcher!
Layout
Ground Floor: After parking your car in your private parking space in front of the house, you enter through the beautiful front garden. In the hallway, you’ll find a neat toilet with a fountain directly to the right. Next to the toilet is the wardrobe, followed by the meter cupboard. You then enter the living room, where you'll immediately be impressed by the décor and finish. To enhance the ambiance, you can turn on the gas fireplace. The sliding door and large windows at the rear of the home allow for plenty of natural light. When you open the sliding door, you'll find one of the many unique features of this home – the spacious terrace! Here, you can relax and enjoy the sun from afternoon until late evening, accompanied by good company. At the front of the house, you'll find the open kitchen, which is also sleekly finished with a composite countertop and equipped with high-end built-in appliances. From the kitchen, you can access the enclosed front garden, where you can also enjoy some peaceful outdoor time. Upon entering the living room, you'll find the staircase leading to the first floor directly on the right.
First Floor: From the staircase, you reach the first floor, where you'll find two spacious bedrooms, again beautifully finished. Originally, this floor was designed with three bedrooms, so that option still exists. The master bedroom has wooden accents, giving the room a perfect finish. The second bedroom offers access to a walk-in closet. The bathroom completes this floor and is equipped with a double sink, a walk-in shower, and a second toilet.
Second Floor: Next, you reach the second floor via the stairs. Here, you'll find the wooden accents again. Through the wooden sliding door, you enter the spacious third bedroom. Previously, two bedrooms were created on the second floor, so that option is also possible. What stands out immediately about the second floor is the abundant natural light created by the dormer at the rear and the roof window at the front. Finally, the laundry setup is located on this floor.
Acceptance in consultation.
Interested in this home? Contact your own NVM buying agent directly.
The NVM buying agent acts in your best interest and saves you time, money, and worries.
Addresses of other NVM buying agents in Houten can be found on Funda.
Kenmerken
Status |
Beschikbaar |
Toegevoegd |
25-03-2025 |
Vraagprijs |
€ 685.000,- k.k. |
Appartement vve bijdrage |
€ 0,- |
Woonoppervlakte |
131 m2 |
Perceeloppervlakte |
171 m2 |
Externe bergruimte |
6 m2 |
Gebouwgebonden buitenruimte |
16 m2 |
Overige inpandige ruimte |
0 m2 |
Inhoud |
462 m3 |
Aantal kamers |
4 |
Aantal slaapkamers |
3 |
Bouwvorm |
Bestaande bouw |
Energieklasse |
A |
Soort(en) verwarming |
Stadsverwarming |
Soort(en) warm water |
Stadsverwarming |
Heb je vragen over deze woning?
Neem contact op met
Anne Marie van Bentum
Vestiging
Houten
Wil je ook door ons geholpen worden? Doe onze gratis huiswaarde check!
Je hebt de keuze uit een online waardebepaling of de nauwkeurige waardebepaling. Beide zijn gratis. Uiteraard is het altijd mogelijk om na de online waardebepaling alsnog een afspraak te maken voor een nauwkeurige waardebepaling. Ga je voor een accurate en complete waardebepaling of voor snelheid en gemak?
