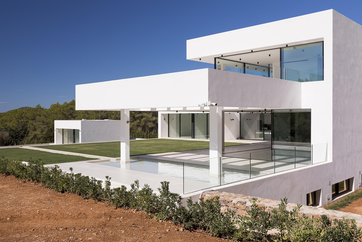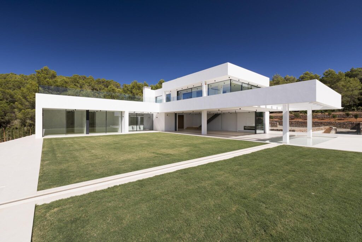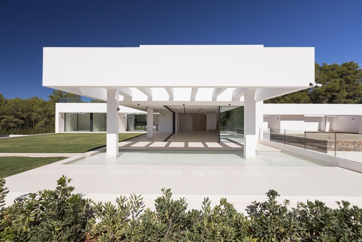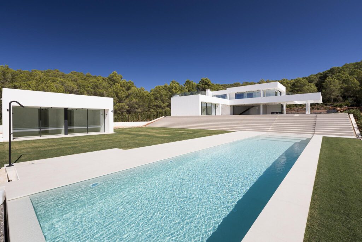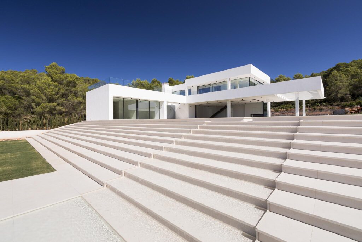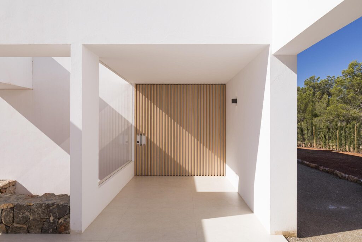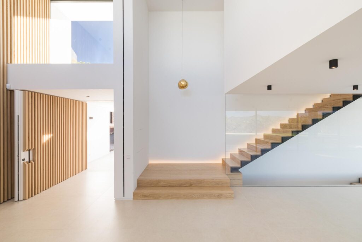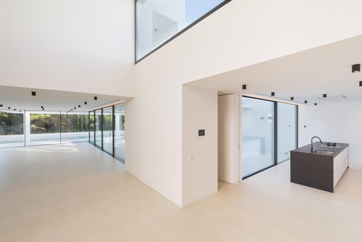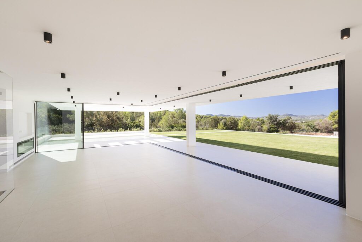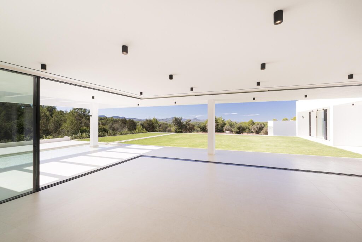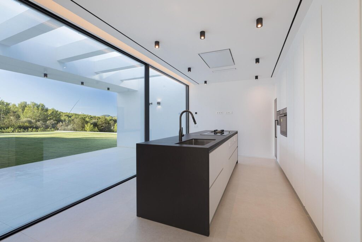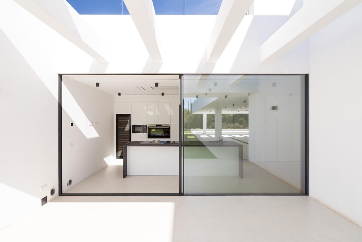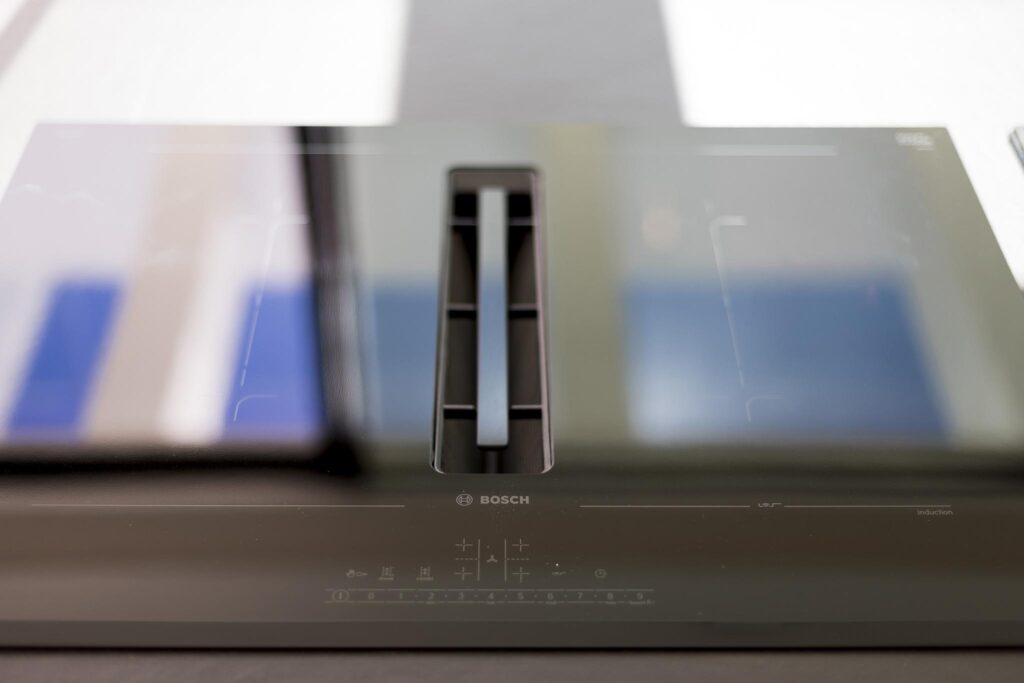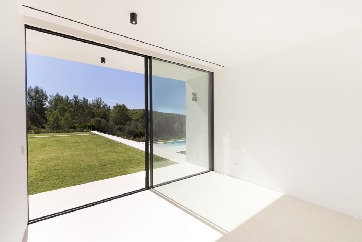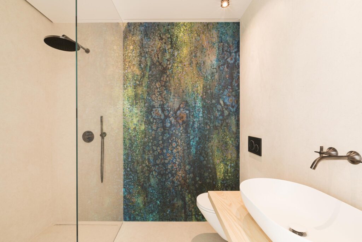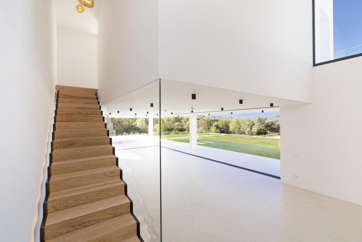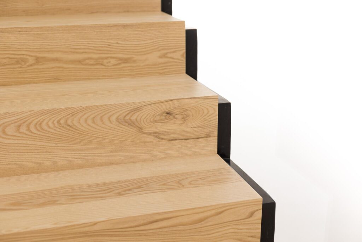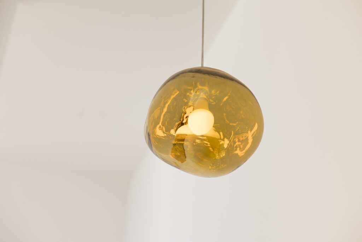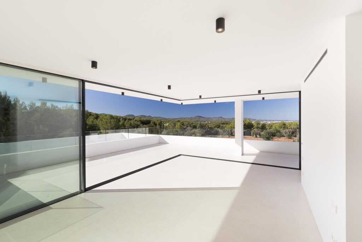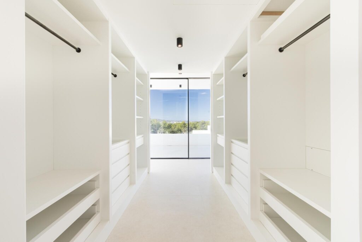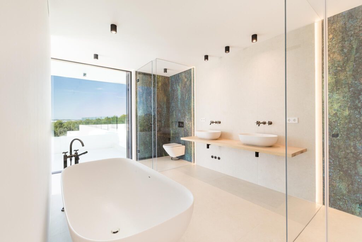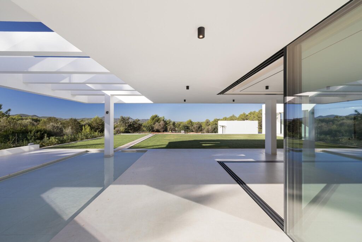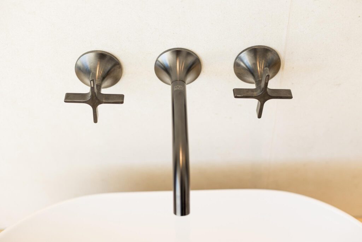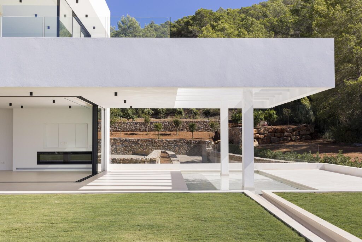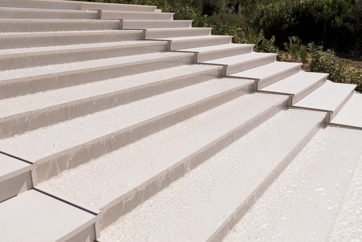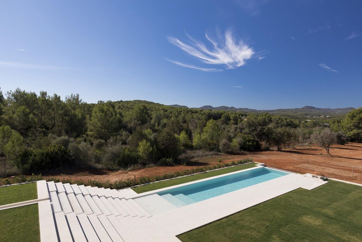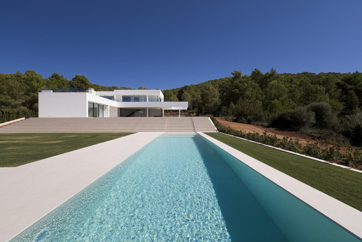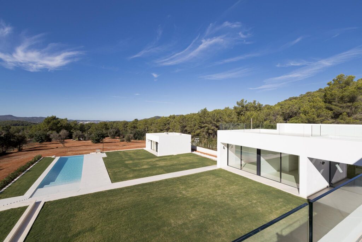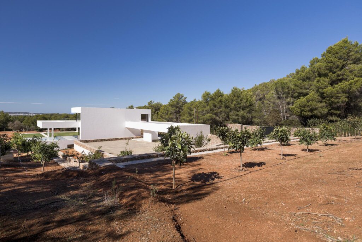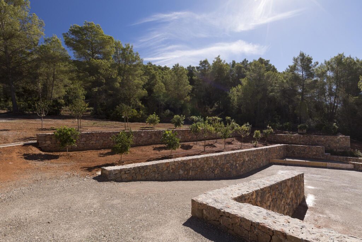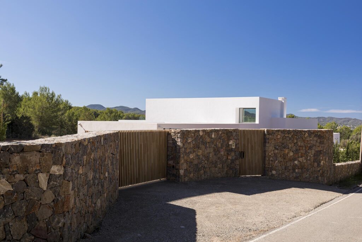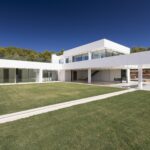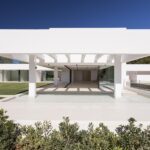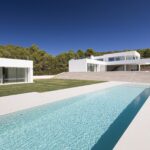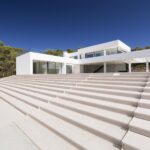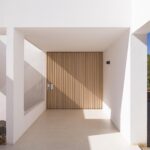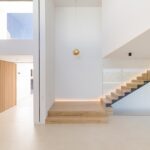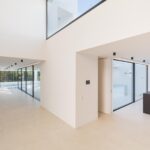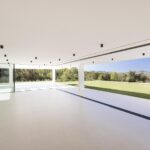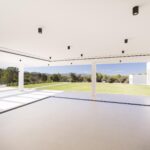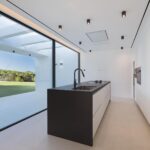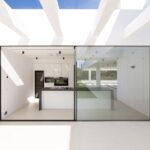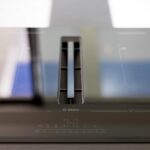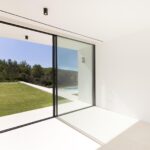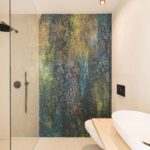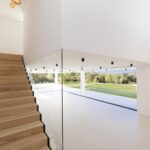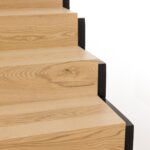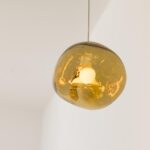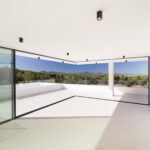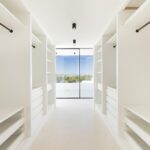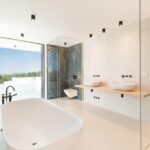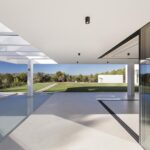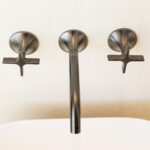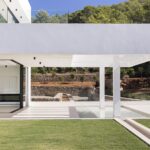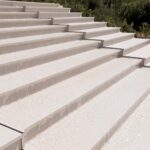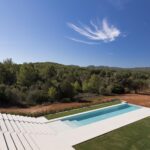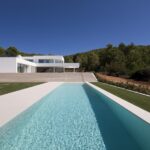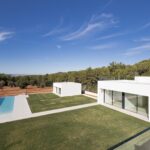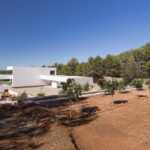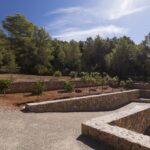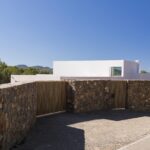Es Camp de Forada polígono 16
, SAN ANTONIO
462 m2 wonen
perceel
7 kamers
€ 1,- k.k.
Kan ik dit huis betalen? Wat worden mijn maandlasten?Deel met je vrienden
Volledige omschrijving
In het westen van het eiland Ibiza, San Antonio, ligt deze nieuw gebouwde zeer luxe vrijstaande villa met kelder, garage, zwembad en separaat gastenverblijf.
Helderheid en eenvoud zijn de belangrijkste uitgangspunten van de woning. Daartoe zijn er open ruimten gecreëerd, gelegen op het zuidoosten, optimaal profiterend van natuurlijk licht, waar de buitenlucht binnenstroomt en waarin men zich vrij kan bewegen. Bij uitstek geldt hier het beroemde gezegde: ‘minder is meer’.
De harmonie van decoratieve concepten is voor de architect een zeer belangrijke drijfveer aspect geweest. Daarmee is een te grote verscheidenheid van losstaande elementen vermeden. Met het oog daarop is er gezorgd voor samenhang in de gebruikte materialen en hun kleuren. De vloeren, de houtsoorten, de metalen elementen, de kleuren die in de woning zijn gebruikt, telkens is er getracht de kleurstelling met elkaar in verband te brengen. Zo komt alles samen en sluit het geheel zo harmonieus mogelijk aan bij de esthetiek van Ibiza. De basis van deze harmonie is het gebruik van de kleur wit voor de wandbedekking, de esthetische afwerking met kalksteen van de vloeren en de wanden, de lichte kleur van het hout, de matte donkergrijze kleur voor alle metalen elementen en het groen van de tuinen, waardoor het object één wordt met de bosrijke omgeving van het gebied waarin het is gelegen.
Bij het ontwerp zijn de volgende uitgangspunten gehanteerd: een architectonische stijl die niet aan mode onderhevig is, overwegend functioneel is en gebruik van materialen en elementen die typerend zijn voor het eiland Ibiza, zoals natuurstenen muren, verschillende fruitbomen, gazons of oppervlakten bekleed met vinyl, geïnspireerd door de bodem van de Middellandse Zee.
De woning heeft een eigen waterput met een ruime watervoorraad, daar het gebied waarin de woning zich bevindt behoort tot de waterrijkste delen van het eiland.
Bij de keuze van de technische installatie is in de eerste plaats gestreefd naar een zo efficiënt mogelijke werking van de systemen en naar besparing op het energieverbruik. Het systeem is volledig gebaseerd op Aero thermische energie. Een van de technische voorzieningen is een ventilatiesysteem dat de lucht voortdurend ververst, zodat de binnenlucht van het huis zuiver is.
Kortom, een geheel dat vorm geeft aan een concept dat anders is dan alles wat eerder is gebouwd en nooit eerder is vertoond, binnen noch buiten Ibiza.
Villa Forada
De villa is gebouwd met een totaal verhard oppervlak van 1537 m2, waarvan 687 m2 bebouwd en overdekt, met een overloopzwembad van 80 m2. Dit alles op een perceel van 28.680 m2, over de weg goed verbonden met de stad Ibiza en met de belangrijkste steden van het eiland.
De prachtige met hoogwaardig materiaal afgewerkte taatsdeur (afmeting 2700×2650 mm) geeft toegang tot de woonkamer, eetkamer en keuken. De keuken, met veel daglicht, is voorzien van keukenapparatuur van het merk Bosch en is verbonden met de tuin via een groot schuifraam dat toegang geeft tot een terras onder een betonnen pergola. De intentie is dat de keuken ook dient als ontspanning- en ontmoetingsruimte voor de familie en vrienden die in het huis verblijven. De grote raampartijen in de woonkamer worden via een speciaal schuifsysteem weggeschoven in wand. Op de begane grond bevinden zich twee slaapkamers, ieder met een eigen badkamer voorzien van bad, dubbele wastafel en toilet.
Via de open trap bereikbare slaapkamer met badkamer en walk-in closet.
In de kelder is er parkeergelegenheid voor meerdere auto’s. Naast de woning staat tevens een garage waar plek is voor twee auto’s.
Het gastenverblijf kent 2 slaapkamers. Beiden voorzien van een eigen badkamer met inloopdouche, wastafel en toilet.
Het gehele complex bestaat uit 1000 m2 stenen muren, verdeeld in afscheidingen en terrassen voor de begrenzing van het terrein. Het terrein is afgesloten middels een electronisch te openen hek en toegangsdeur.
Het project kent een overloopzwembad met 80 m2 wateroppervlak, met overloopsysteem en apparatuur om het water te verwarmen, zodat het prettig is om te gebruiken in de seizoenen waarin de koude overheerst. Het systeem voor de productie van chloor werkt met elektrolyse. Aan de zijkant van het zwembad is een betegeld solarium aangelegd met een oppervlakte van 60 m2 om heerlijk van het zwembad te kunnen genieten.
De tuin bestaat uit twee gazons van 600 m2, één vóór de woonkamer en één vóór het zwembad. Er zijn 400 cipressen op de buitenste omheining geplant. Tevens is een boomgaard aangeplant met 40 fruitbomen van de volgende soorten: sinaasappels, citroenen, pruimen, abrikozen, granaatappels, mispels en kaki’s.
Domotica: Het “smart home” systeem van het huis is van het merk Jung. Dit systeem bestuurt de binnen- en buitenverlichting (tuin, zwembad, ingebouwde spots in de stenen muren), de airconditioning (zowel het koelsysteem als de vloerverwarming), het systeem voor de zuivering van de lucht, de niveau-indicatoren van de watertanks en de indicator van de hoeveelheid water die uit de put is gehaald, de automatische bediening van de gordijnen, het audiosysteem. Ook het alarmsysteem is erop aangesloten. Elke kamer van het huis is voorzien van een scherm voor controle en bediening van het “smart home” systeem. De installatie kan naar wens van de eigenaar worden uitgebreid en aangepast.
Audiosysteem: Het audiosysteem is van het merk Sonos. Hiermee worden de verborgen luidsprekers in het plafond van de woonkamer en de kamer en suite bediend. De overige vertrekken beschikken over een aansluitmogelijkheid om meer luidsprekers te kunnen plaatsen, naar de wens van de eigenaar van de woning.
Alarm: Op advies van experts van het bedrijf Grupo de Protección y Seguridad 909, marktleider op het eiland in de installatie en het beheer van beveiligingssystemen, is een systeem geïnstalleerd dat de buitenkant van de woning bewaakt met videocamera’s met een opnamesysteem. Voor de beveiliging binnen zijn er aanwezigheidsdetectoren geïnstalleerd. Het hele systeem is rechtstreeks verbonden met de GPS 909 centrale. Bij incidenten van welke aard dan ook, zijn er op het hele eiland permanent bewakers aanwezig.
___________________________________________
In the west of the island of Ibiza, San Antonio, is this newly built very luxurious detached villa with cellar, garage, swimming pool and separate guest house.
Clarity and simplicity are the main principles of the house. To this end, open spaces have been created, located on the southeast, taking full advantage of natural light, where the outside air flows in and in which one can move freely. The famous saying: “less is more” applies here.
The harmony of decorative concepts has been a very important driving factor for the architect. This avoids too great a variety of separate elements. To this end, coherence has been ensured in the materials used and their colours. The floors, the types of wood, the metal elements, the colors used in the house, each time an attempt has been made to relate the color scheme to each other. In this way everything comes together and the whole fits in as harmoniously as possible with the aesthetics of Ibiza. The basis of this harmony is the use of the color white for the wall coverings, the aesthetic limestone finish of the floors and walls, the light color of the wood, the matt dark gray color for all metal elements and the greenery of the gardens, making the object one with the wooded environment of the area in which it is located.
The design is based on the following principles: an architectural style that is not subject to fashion, is predominantly functional and the use of materials and elements typical of the island of Ibiza, such as natural stone walls, various fruit trees, lawns or surfaces covered with vinyl, inspired by the bottom of the Mediterranean.
The house has its own well with a large water supply, as the area in which the house is located is one of the most water-rich parts of the island.
When choosing the technical installation, the primary aim was to achieve the most efficient operation of the systems and to save on energy consumption. The system is completely based on Aero thermal energy. One of the technical features is a ventilation system that constantly refreshes the air, so that the indoor air of the house is clean.
In short, a whole that gives shape to a concept that is unlike anything that has been built before and has never been seen before, neither inside nor outside Ibiza.
Villa Forada
The villa is built with a total paved surface of 1537 m2, of which 687 m2 is built and covered, with an 80 m2 infinity pool. All this on a plot of 28,680 m2, well connected by road to the city of Ibiza and to the main towns of the island.
The beautiful pivot door (size 2700×2650 mm) finished with high-quality material gives access to the living room, dining room and kitchen. The kitchen, with plenty of natural light, is equipped with Bosch brand kitchen appliances and is connected to the garden through a large sliding window that gives access to a terrace under a concrete pergola. The intention is that the kitchen also serves as a relaxation and meeting space for the family and friends staying in the house. The large windows in the living room are slid into the wall via a special sliding system. On the ground floor there are two bedrooms, each with its own bathroom with bath, double sink and toilet.
Bedroom with bathroom and walk-in closet accessible via the open staircase.
In the basement there is parking for several cars. Next to the house is also a garage with space for two cars.
The guest house has 2 bedrooms. Both equipped with a bathroom with walk-in shower, sink and toilet.
The entire complex consists of 1000 m2 of stone walls, divided into partitions and terraces for delimiting the site. The site is closed by an electronically open gate and entrance door.
The project has an infinity pool with 80 m2 of water surface, with an overflow system and equipment to heat the water, so that it is pleasant to use in the seasons when the cold predominates. The system for the production of chlorine works with electrolysis. On the side of the pool is a tiled solarium with an area of 60 m2 to enjoy the pool.
The garden consists of two lawns of 600 m2, one in front of the living room and one in front of the pool. 400 Cypress trees have been planted on the outer fence. An orchard has also been planted with 40 fruit trees of the following species: oranges, lemons, plums, apricots, pomegranates, medlars and persimmons.
Domotica: The “smart home” system of the house is from the Jung brand. This system controls the indoor and outdoor lighting (garden, swimming pool, recessed spotlights in the stone walls), the air conditioning (both the cooling system and the underfloor heating), the air purification system, the level indicators of the water tanks and the indicator of the amount of water taken from the well, the automatic control of the curtains, the audio system. The alarm system is also connected to it. Each room of the house is equipped with a screen for monitoring and operating the “smart home” system. The installation can be expanded and adapted to the owner’s wishes.
Audio system: The audio system is from the Sonos brand. This controls the hidden speakers in the ceiling of the living room and the room en suite. The other rooms have a connection option to be able to place more speakers, according to the wishes of the owner of the house.
Alarm: On the advice of experts from the company Grupo de Protección y Seguridad 909, market leader on the island in the installation and management of security systems, a system has been installed that monitors the exterior of the residence with video cameras with a recording system. Presence detectors have been installed for indoor security. The whole system is directly connected to the GPS 909 control panel. In case of incidents of any kind, there are permanent guards all over the island.
In the west of the island of Ibiza, San Antonio, is this newly built very luxurious detached villa with cellar, garage, swimming pool and guest house.
Clarity and simplicity are the main principles of the house. To this end, open spaces have been created, located on the southeast, taking full advantage of natural light, where the outside air flows in and in which one can move freely. The famous saying: "less is more" applies here.
The harmony of decorative concepts has been a very important driving factor for the architect. This avoids too great a variety of separate elements. To this end, coherence has been ensured in the materials used and their colours. The floors, the types of wood, the metal elements, the colors used in the house, each time an attempt has been made to relate the color scheme to each other. In this way everything comes together and the whole fits in as harmoniously as possible with the aesthetics of Ibiza. The basis of this harmony is the use of the color white for the wall coverings, the aesthetic limestone finish of the floors and walls, the light color of the wood, the matt dark gray color for all metal elements and the greenery of the gardens, making the object one with the wooded environment of the area in which it is located.
The design is based on the following principles: an architectural style that is not subject to fashion, is predominantly functional and the use of materials and elements typical of the island of Ibiza, such as natural stone walls, various fruit trees, lawns or surfaces covered with vinyl, inspired by the bottom of the Mediterranean.
The house has its own well with a large water supply, as the area in which the house is located is one of the most water-rich parts of the island.
When choosing the technical installation, the primary aim was to achieve the most efficient operation of the systems and to save on energy consumption. The system is completely based on Aero thermal energy. One of the technical features is a ventilation system that constantly refreshes the air, so that the indoor air of the house is clean.
In short, a whole that gives shape to a concept that is unlike anything that has been built before and has never been seen before, neither inside nor outside Ibiza.
Villa Forada
The villa is built with a total paved surface of 1537 m2, of which 687 m2 is built and covered, with an 80 m2 infinity pool. All this on a plot of 28,680 m2, well connected by road to the city of Ibiza and to the main towns of the island.
The beautiful pivot door (size 2700x2650 mm) finished with high-quality material gives access to the living room, dining room and kitchen. The kitchen, with plenty of natural light, is equipped with Bosch brand kitchen appliances and is connected to the garden through a large sliding window that gives access to a terrace under a concrete pergola. The intention is that the kitchen also serves as a relaxation and meeting space for the family and friends staying in the house. The large windows in the living room are slid into the wall via a special sliding system. On the ground floor there are two bedrooms, each with its own bathroom with bath, double sink and toilet.
Bedroom with bathroom and walk-in closet accessible via the open staircase.
In the basement there is parking for several cars. Next to the house is also a garage with space for two cars.
The guest house has 2 bedrooms. Both equipped with a bathroom with walk-in shower, sink and toilet.
The entire complex consists of 1000 m2 of stone walls, divided into partitions and terraces for delimiting the site. The site is closed by an electronically open gate and entrance door.
The project has an infinity pool with 80 m2 of water surface, with an overflow system and equipment to heat the water, so that it is pleasant to use in the seasons when the cold predominates. The system for the production of chlorine works with electrolysis. On the side of the pool is a tiled solarium with an area of 60 m2 to enjoy the pool.
The garden consists of two lawns of 600 m2, one in front of the living room and one in front of the pool. 400 Cypress trees have been planted on the outer fence. An orchard has also been planted with 40 fruit trees of the following species: oranges, lemons, plums, apricots, pomegranates, medlars and persimmons.
Domotica: The “smart home” system of the house is from the Jung brand. This system controls the indoor and outdoor lighting (garden, swimming pool, recessed spotlights in the stone walls), the air conditioning (both the cooling system and the underfloor heating), the air purification system, the level indicators of the water tanks and the indicator of the amount of water taken from the well, the automatic control of the curtains, the audio system. The alarm system is also connected to it. Each room of the house is equipped with a screen for monitoring and operating the “smart home” system. The installation can be expanded and adapted to the owner's wishes.
Audio system: The audio system is from the Sonos brand. This controls the hidden speakers in the ceiling of the living room and the room en suite. The other rooms have a connection option to be able to place more speakers, according to the wishes of the owner of the house.
Alarm: On the advice of experts from the company Grupo de Protección y Seguridad 909, market leader on the island in the installation and management of security systems, a system has been installed that monitors the exterior of the residence with video cameras with a recording system. Presence detectors have been installed for indoor security. The whole system is directly connected to the GPS 909 control panel. In case of incidents of any kind, there are permanent guards all over the island.
Kenmerken
Status |
Beschikbaar |
Toegevoegd |
21-12-2022 |
Vraagprijs |
€ 1,- k.k. |
Appartement vve bijdrage |
€ 0,- |
Woonoppervlakte |
462 m2 |
Externe bergruimte |
0 m2 |
Gebouwgebonden buitenruimte |
25 m2 |
Overige inpandige ruimte |
320 m2 |
Inhoud |
1.206 m3 |
Aantal kamers |
7 |
Aantal slaapkamers |
5 |
Bouwvorm |
Nieuwbouw |
Energieklasse |
A++++ |
Soort(en) verwarming |
Vloerverwarming Geheel, Warmte Terugwininstallatie |
Soort(en) warm water |
Centrale Voorziening |
Heb je vragen over deze woning?
Neem contact op met
Frank Verveer
Vestiging
Nieuwegein
Wil je ook door ons geholpen worden? Doe onze gratis huiswaarde check!
Je hebt de keuze uit een online waardebepaling of de nauwkeurige waardebepaling. Beide zijn gratis. Uiteraard is het altijd mogelijk om na de online waardebepaling alsnog een afspraak te maken voor een nauwkeurige waardebepaling. Ga je voor een accurate en complete waardebepaling of voor snelheid en gemak?
