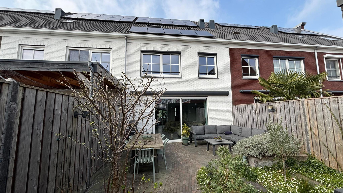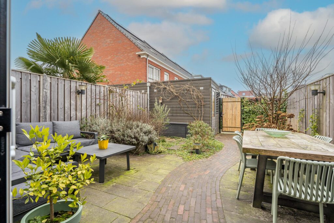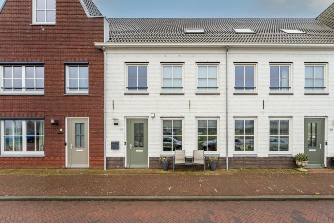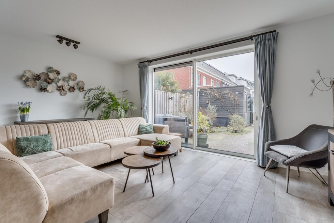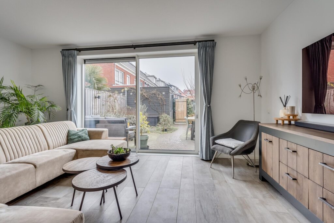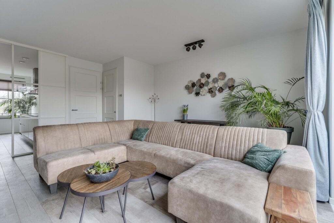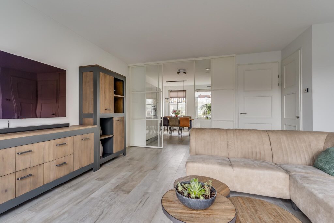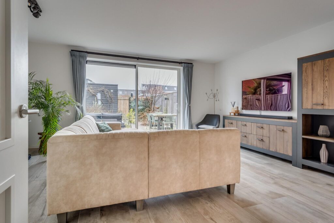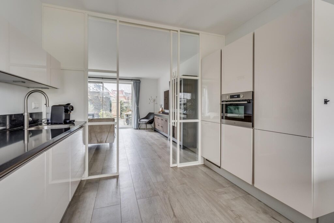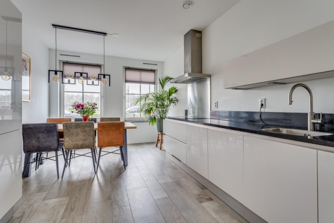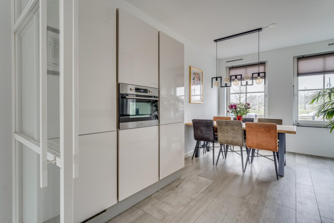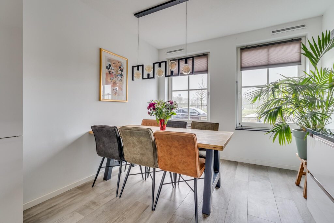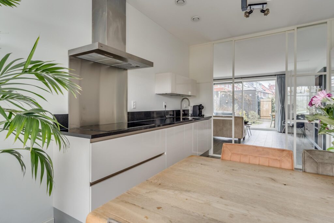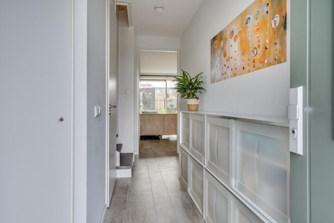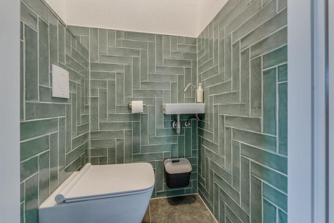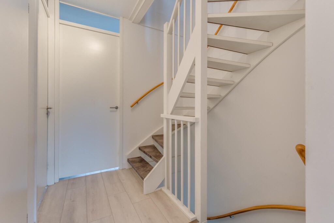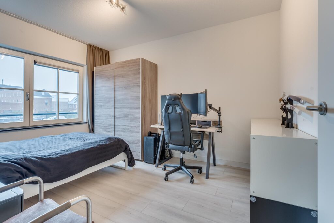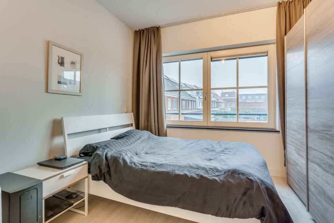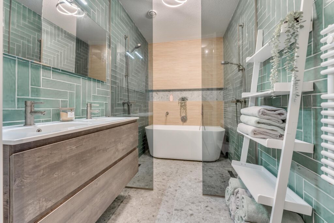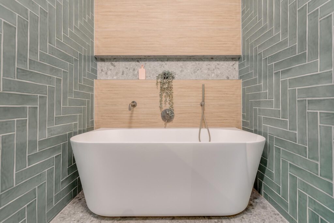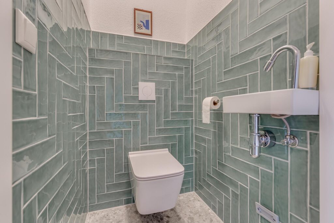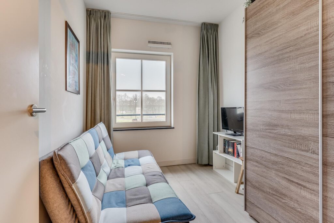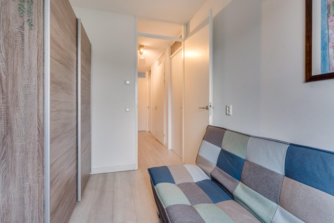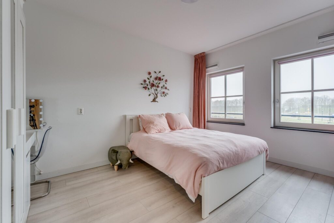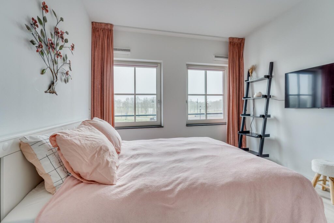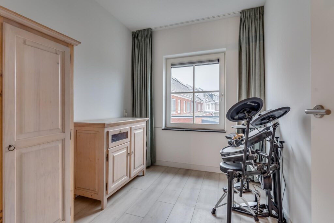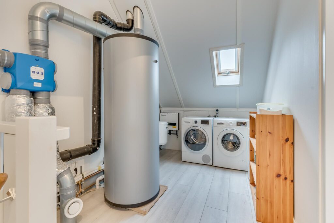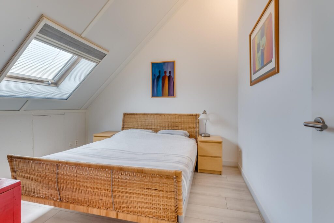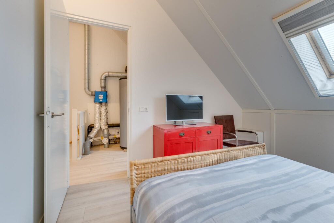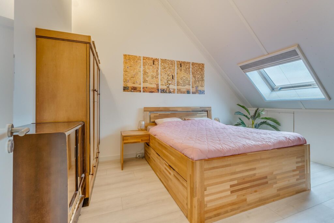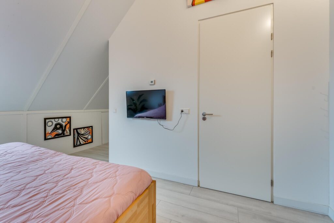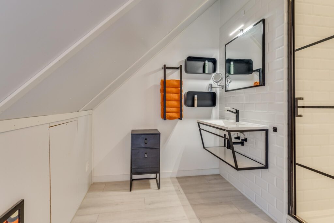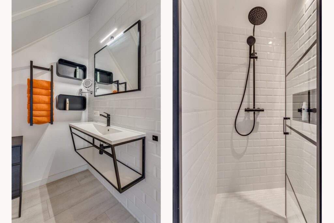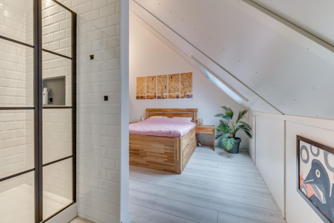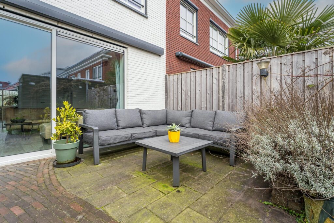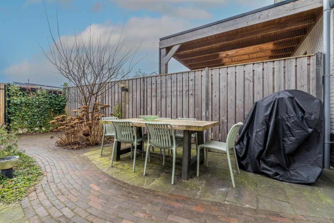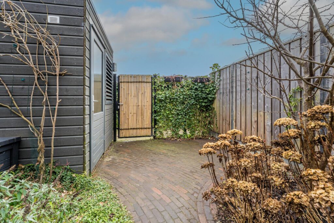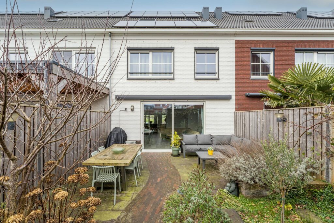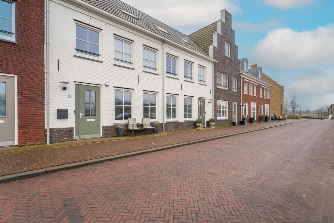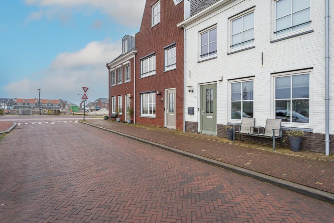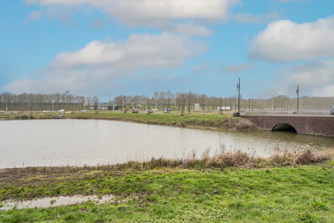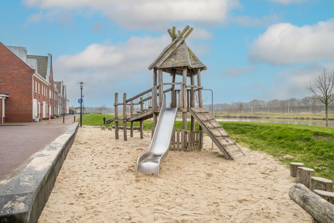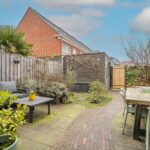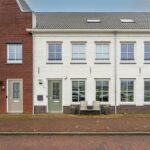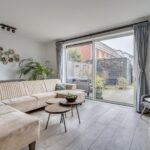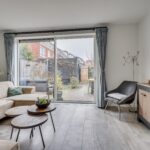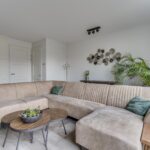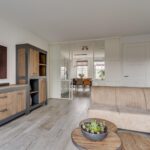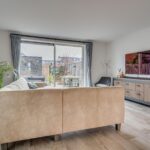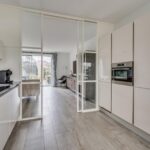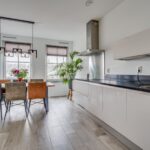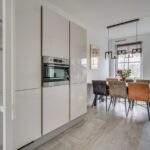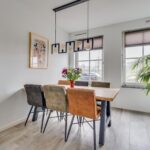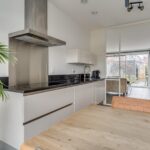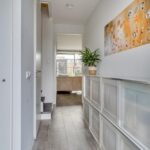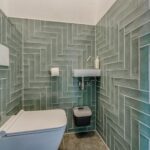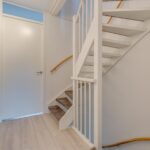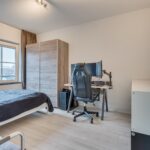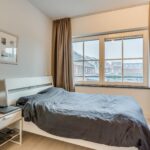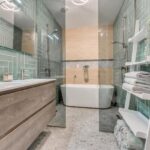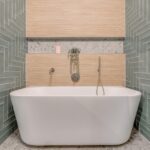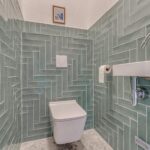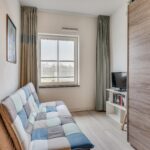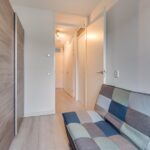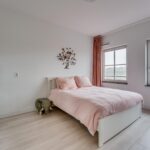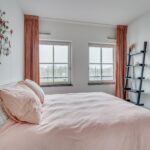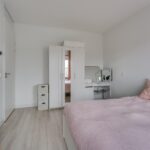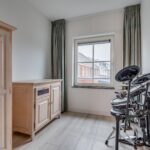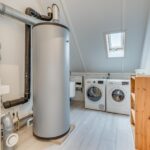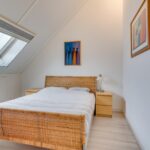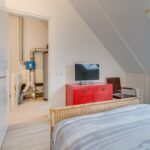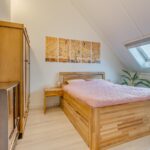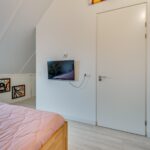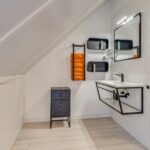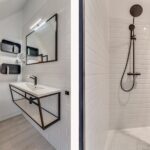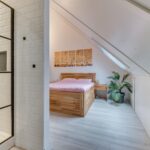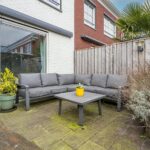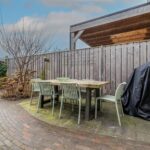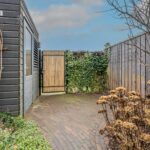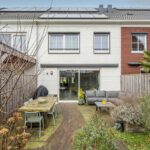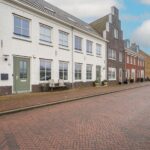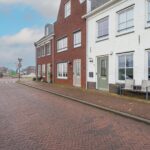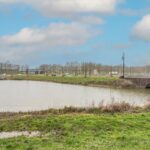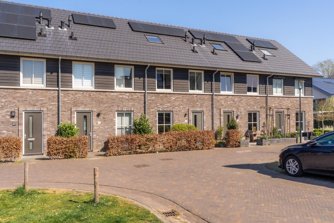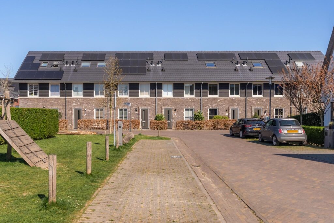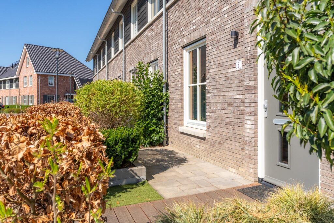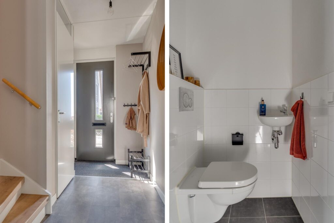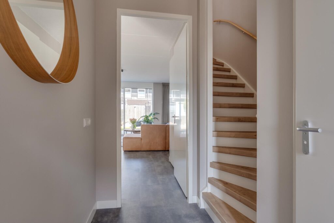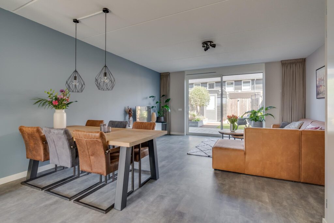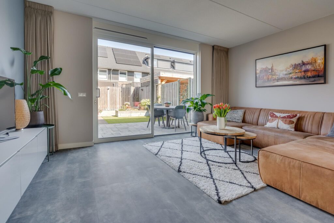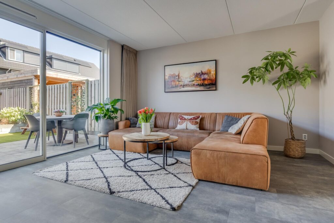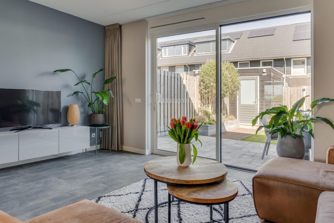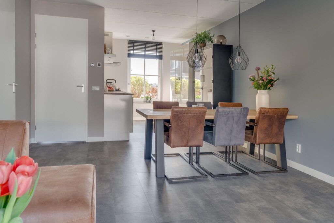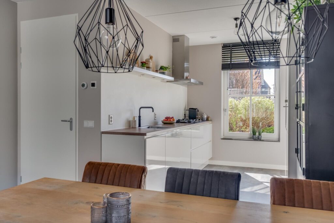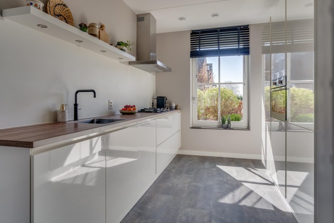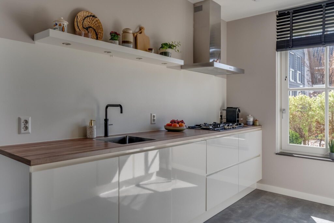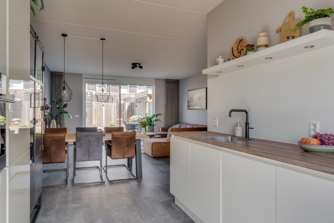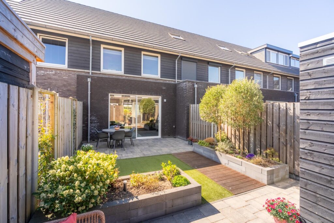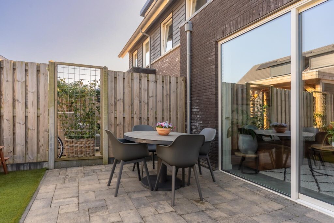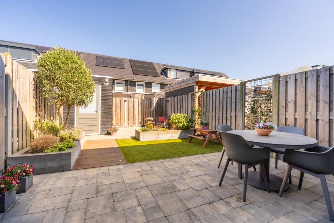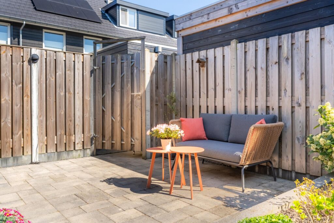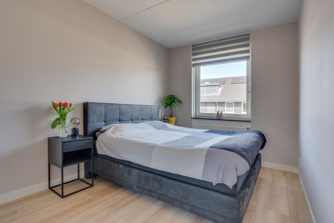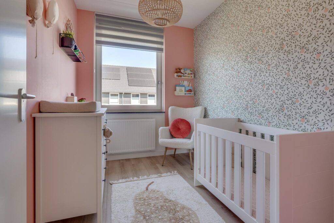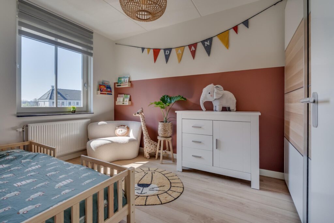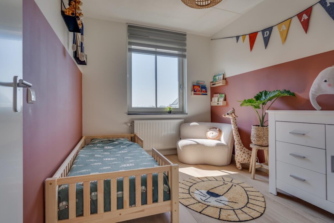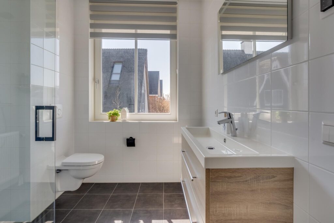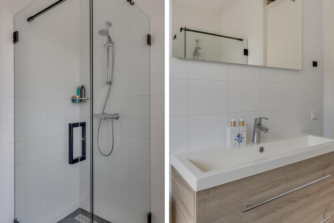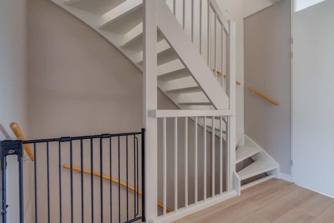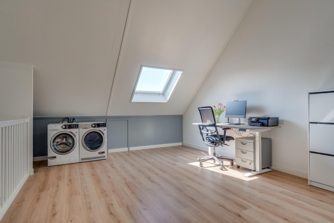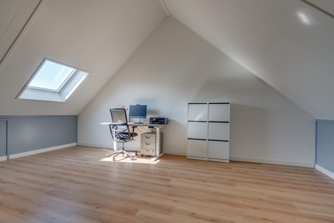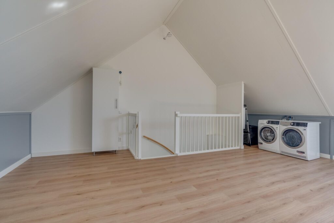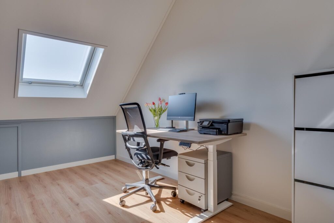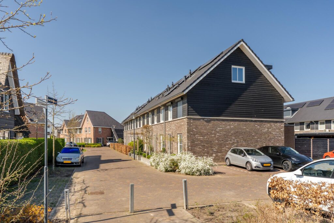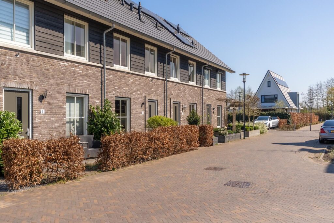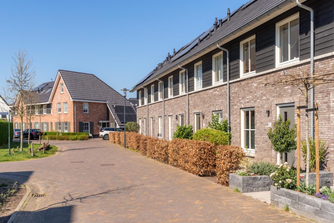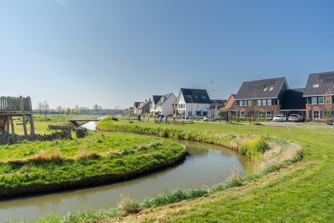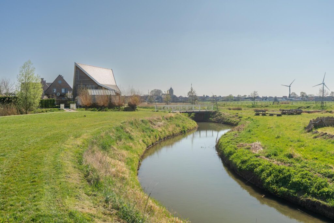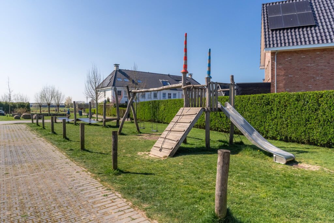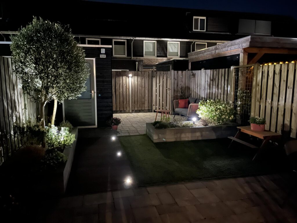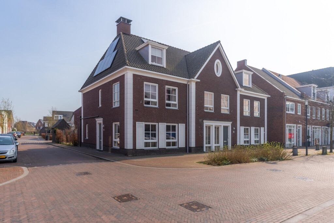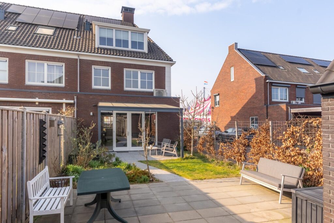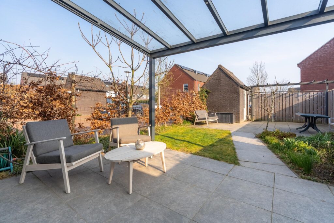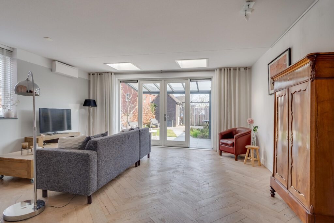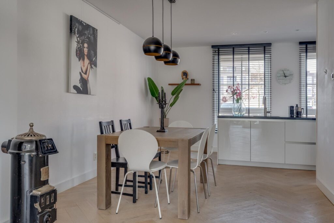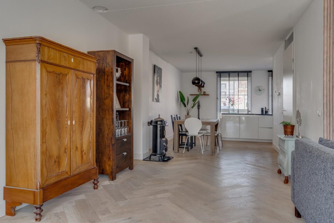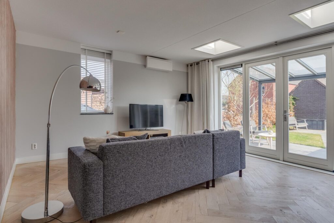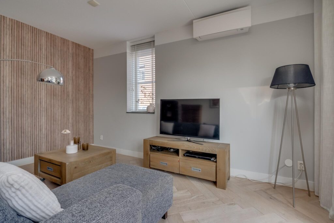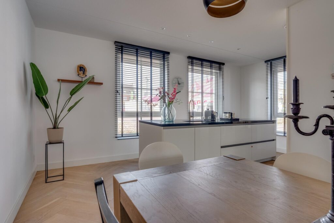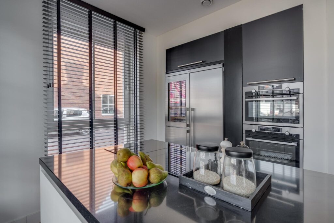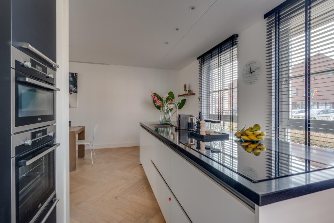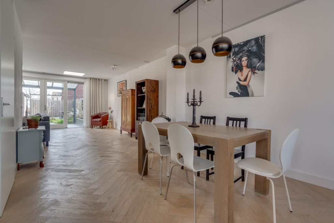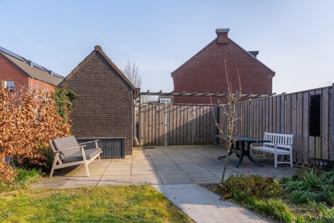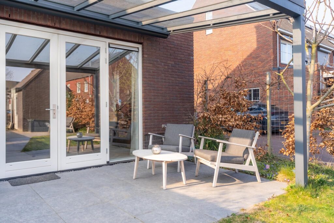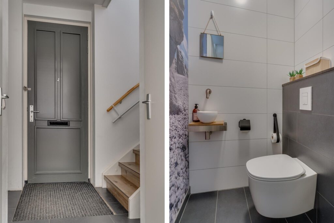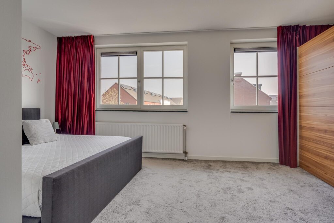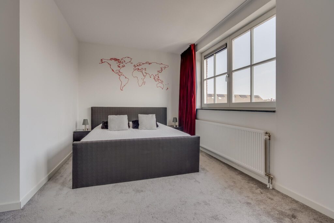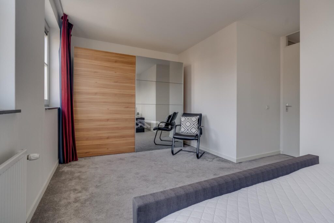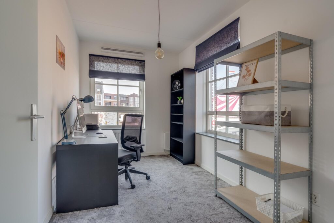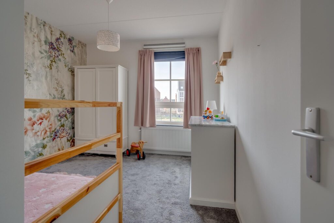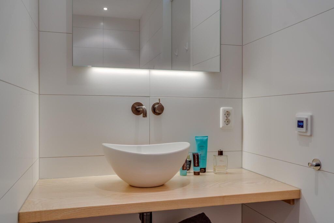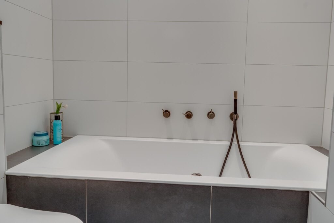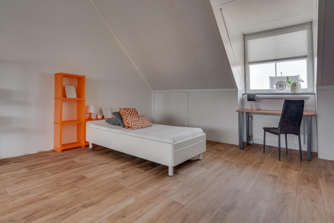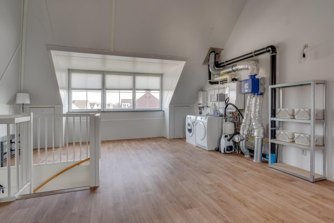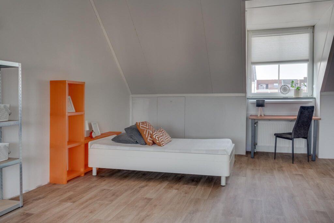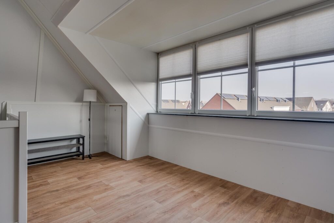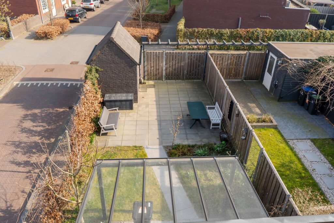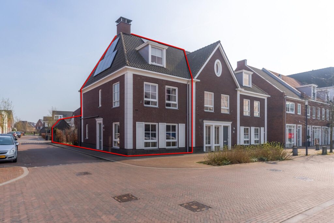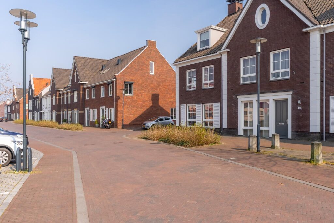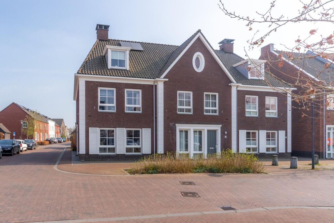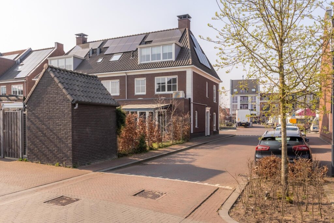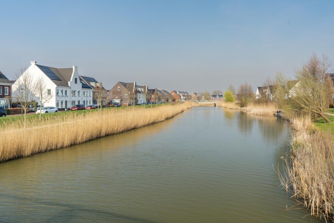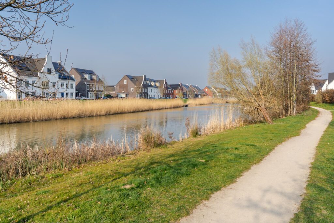1ste Poortstraat 5
4125 TA, HOEF EN HAAG
162 m2 wonen
137 m2 perceel
8 kamers
€ 650.000,- k.k.
Kan ik dit huis betalen? Wat worden mijn maandlasten?Deel met je vrienden
Volledige omschrijving
Moderne, duurzame en instapklare tussenwoning met zonnige tuin, ruime woonkeuken en 6 slaapkamers in het sfeervolle ‘Het Dorpshart’.
Deze moderne tussenwoning uit 2020 biedt alles voor comfortabel en duurzaam wonen. Met een woonoppervlakte van ca. 162 m² en een zonnige tuin op het zuidoosten is er volop ruimte om te genieten. De woning is volledig geïsoleerd en voorzien van een warmtepomp, mechanische ventilatie en 15 zonnepanelen, waardoor je profiteert van lage energiekosten én een aangenaam binnenklimaat met vloerverwarming in elke ruimte.
Binnen vind je een ruime woonkeuken, perfect voor gezellige etentjes, en zes slaapkamers die volop mogelijkheden bieden voor een groot gezin, thuiswerken of een hobbyruimte. De badkamer is in 2023 volledig vernieuwd en voorzien van een luxe ligbad, dubbele inloopdouche en dubbele wastafels. De onderhoudsvriendelijke achtertuin met berging en achterom maken het plaatje compleet. Hier woon je instapklaar en zorgeloos in de sfeervolle en kindvriendelijke wijk ‘Het Dorpshart’.
Hoef en Haag is erg centraal gelegen, alle nodige voorzieningen zijn binnen handbereik gelegen. De woning is zeer goed bereikbaar vanuit zowel Utrecht als Houten, dankzij de nabijheid van de uitvalswegen A27 en A2. Ook het historische centrum van Vianen met diverse winkels en restaurants ligt binnen handbereik. Tevens is er op dit moment al een dorpswinkel, kapper en horecagelegenheid te vinden in Hoef en Haag. Ook is de op loopafstand gelegen Plus supermarkt hier inmiddels gevestigd. Op korte loopafstand vind je de recreatieplas van Everstein en de prachtige uiterwaarden van de Lek waar je fantastisch kunt fietsen en wandelen.
Indeling:
Begane grond:
Via de voordeur kom je in de hal, die toegang biedt tot het moderne toilet met fontein, de meterkast, trapopgang naar de eerste verdieping en de woonkamer.
De ca. 5,75 meter brede woonkamer van ongeveer 30 m² ligt aan de achterzijde van de woning en geniet van veel natuurlijk licht dankzij de schuifpui en de ramen aan zowel de voor- als achterzijde. Via glazen schuifdeuren bereik je de ruime woonkeuken van ca. 16 m² aan de voorzijde van de woning.
De moderne keuken is voorzien van hoogwaardige inbouwapparatuur, waaronder een koel-/vriescombinatie, inductiekookplaat, afzuigkap, Quooker, vaatwasser en een combi-oven. Door de opstelling aan twee wanden is de ruimte optimaal benut en is er voldoende plek voor een grote eettafel.
Eerste verdieping:
De vaste trap brengt je naar de overloop, die toegang biedt tot vier lichte slaapkamers van ca. 14, 14, 8 en 7 m². Dankzij de raampartijen aan beide zijden valt er veel daglicht binnen.
In 2023 is de badkamer volledig vernieuwd. Deze luxe badkamer is uitgerust met een ligbad, dubbele inloopdouche, designradiator, dubbele wastafels met meubel en een grote, verlichte spiegel. De aparte toiletruimte is in dezelfde stijl uitgevoerd als de badkamer.
Tweede verdieping:
Via een vaste trap bereik je de overloop, die toegang geeft tot de wasruimte, waar de warmtepomp, ventilatie-unit en wasmachine-aansluiting zijn gesitueerd.
Op deze verdieping bevinden zich ook twee ruime slaapkamers van ca. 19 m² en 10 m². De master bedroom aan de voorzijde is licht en ruim dankzij het grote dakraam en beschikt over een eigen wastafel en douche.
Achter de knieschotten aan beide zijden van de woning is extra bergruimte gecreëerd.
Tuin op het zuidoosten:
De zonnige achtertuin op het zuidoosten is zowel via de openslaande deuren in de woonkamer als via een achterom bereikbaar. De tuin is fraai aangelegd met een combinatie van betegeling en groen, waardoor er voldoende ruimte is om te ontspannen en te genieten van het buitenleven.
Achterin de tuin staat een berging van ca. 7 m², voorzien van elektra. Hier bevindt zich tevens de buitenunit van de warmtepomp.
Bijzonderheden:
– Instapklare eengezinswoning met hardhouten kozijnen en HR+++ glas;
– Volledig geïsoleerd en voorzien van een warmtepomp en 15 zonnepanelen;
– Vloerverwarming door de gehele woning;
– Badkamer en toiletten vernieuwd in 2023;
– Rolluiken aanwezig op de eerste verdieping aan de achterzijde;
– Nabij diverse voorzieningen, zoals een supermarkt, basisscholen, openbaar vervoer en uitvalswegen A2 en A27;
– Ruime parkeergelegenheid aan zowel de voor- als achterzijde van de woning.
Aanvaarding: In overleg
Energielabel: A
Interesse in dit huis? Schakel direct je eigen NVM-aankoopmakelaar in.
Je NVM-aankoopmakelaar komt op voor jouw belang en bespaart je tijd, geld en zorgen.
Adressen van collega NVM-aankoopmakelaars in Hoef en Haag vind je op Funda.
Modern, sustainable, and move-in ready terraced house with sunny garden, spacious kitchen-diner, and 6 bedrooms in the charming ‘Het Dorpshart’ neighborhood.
This modern home, built in 2020, offers everything you need for comfortable and sustainable living. With a living area of approx. 162 m² and a sunny southeast-facing garden, there's plenty of space to enjoy. The property is fully insulated and equipped with a heat pump, mechanical ventilation, and 15 solar panels—ensuring low energy costs and a pleasant indoor climate, with underfloor heating in every room.
Inside, you'll find a spacious kitchen-diner, perfect for cozy dinners, and six bedrooms offering endless possibilities for a large family, working from home, or creating hobby spaces. The bathroom was fully renovated in 2023 and features a luxurious bathtub, dual walk-in shower, and double sinks. The low-maintenance backyard with a shed and rear access completes the picture. Here, you can move in worry-free and enjoy life in the charming and family-friendly area of 'Het Dorpshart'.
Location: Hoef en Haag is centrally located, with all necessary amenities close at hand. The home is easily accessible from both Utrecht and Houten, thanks to its proximity to major highways A27 and A2. The historic center of Vianen, with its variety of shops and restaurants, is also nearby. Hoef en Haag itself already offers a local shop, hairdresser, and dining options. The Plus supermarket is now open within walking distance. Also nearby are the Everstein recreational lake and the scenic floodplains of the Lek River—perfect for cycling and walking.
Layout:
Ground floor:
The front door opens into the hallway, which provides access to a modern toilet with washbasin, the meter cupboard, staircase to the first floor, and the living room.
The approx. 5.75-meter-wide living room of about 30 m² is situated at the rear and is filled with natural light thanks to the sliding doors and windows on both the front and rear sides. Through glass sliding doors, you enter the spacious kitchen-diner of approx. 16 m² at the front of the house.
The modern kitchen is equipped with high-quality built-in appliances including a fridge-freezer, induction hob, extractor hood, Quooker, dishwasher, and combination oven. The dual-wall layout optimizes the space and provides room for a large dining table.
First floor:
A fixed staircase leads to the landing, which gives access to four bright bedrooms of approx. 14, 14, 8, and 7 m². Large windows on both sides ensure plenty of daylight.
The bathroom was completely renovated in 2023 and features a bathtub, dual walk-in showers, a designer radiator, double sinks with vanity unit, and a large illuminated mirror. A separate toilet room is styled to match the bathroom.
Second floor:
A fixed staircase brings you to the top floor, with a landing that gives access to the laundry/utility room, where the heat pump, ventilation unit, and washing machine connection are located.
This floor also includes two spacious bedrooms of approx. 19 m² and 10 m². The master bedroom at the front is bright and roomy thanks to a large skylight and includes a private sink and shower.
Extra storage space has been created behind the knee walls on both sides of the house.
Southeast-facing garden:
The sunny backyard, facing southeast, is accessible both through French doors from the living room and via a back entrance. It has been beautifully landscaped with a mix of paving and greenery, offering ample space to relax and enjoy the outdoors.
At the rear of the garden is a shed of approx. 7 m² with electricity. The external unit of the heat pump is also located here.
Highlights:
Move-in ready family home with hardwood window frames and HR+++ glass;
Fully insulated, equipped with heat pump and 15 solar panels;
Underfloor heating throughout the entire house;
Bathroom and toilets renovated in 2023;
Roller shutters on the rear-facing first-floor windows;
Close to amenities such as supermarket, primary schools, public transport, and highways A2 and A27;
Ample parking space at both the front and rear of the house.
Acceptance: By mutual agreement
Energy label: A
Interested in this home? Contact your own NVM purchasing agent today.
Your NVM agent represents your interests and can save you time, money, and stress.
You can find contact details for NVM agents in Hoef en Haag on Funda.
Kenmerken
Status |
Verkocht onder voorbehoud |
Toegevoegd |
20-02-2025 |
Vraagprijs |
€ 650.000,- k.k. |
Appartement vve bijdrage |
€ 0,- |
Woonoppervlakte |
162 m2 |
Perceeloppervlakte |
137 m2 |
Externe bergruimte |
7 m2 |
Gebouwgebonden buitenruimte |
0 m2 |
Overige inpandige ruimte |
0 m2 |
Inhoud |
599 m3 |
Aantal kamers |
8 |
Aantal slaapkamers |
6 |
Bouwvorm |
Bestaande bouw |
Energieklasse |
A |
Soort(en) verwarming |
Vloerverwarming Geheel, Warmte Terugwininstallatie |
Soort(en) warm water |
Elektrische Boiler Eigendom |
Heb je vragen over deze woning?
Neem contact op met
Mirjam Groen
Vestiging
Vianen
Wil je ook door ons geholpen worden? Doe onze gratis huiswaarde check!
Je hebt de keuze uit een online waardebepaling of de nauwkeurige waardebepaling. Beide zijn gratis. Uiteraard is het altijd mogelijk om na de online waardebepaling alsnog een afspraak te maken voor een nauwkeurige waardebepaling. Ga je voor een accurate en complete waardebepaling of voor snelheid en gemak?
