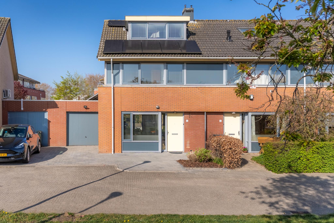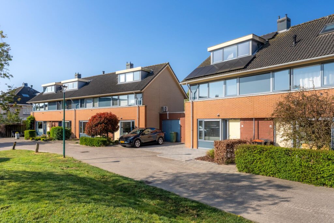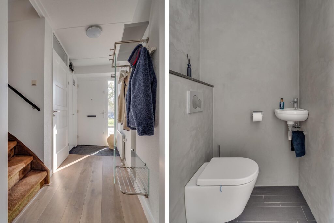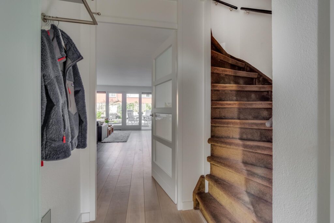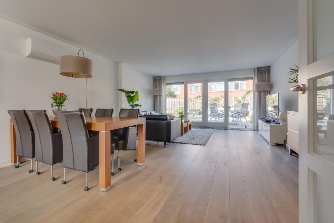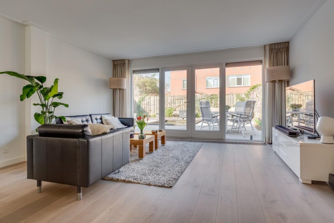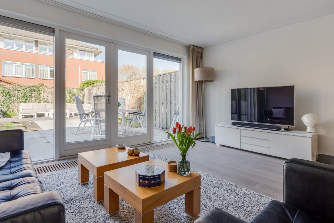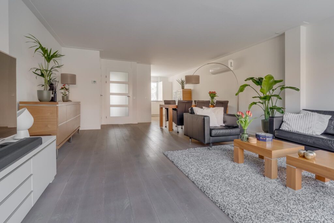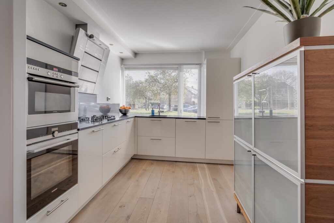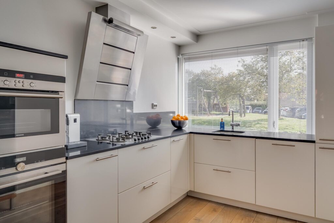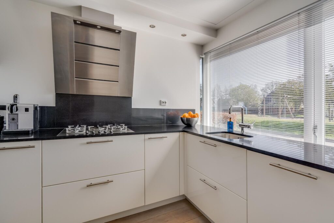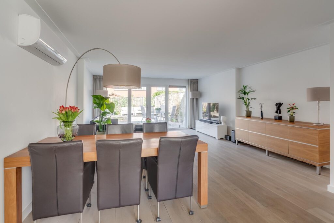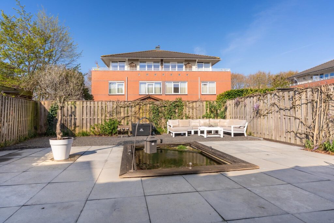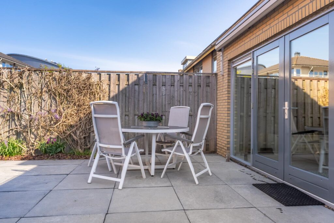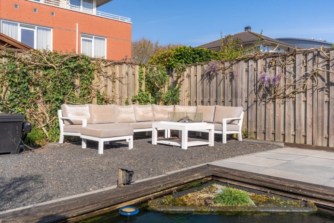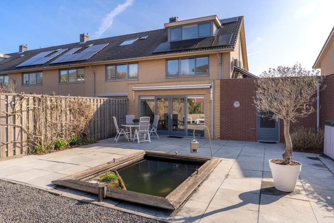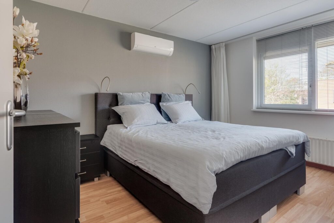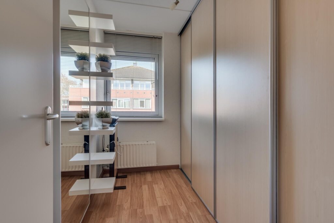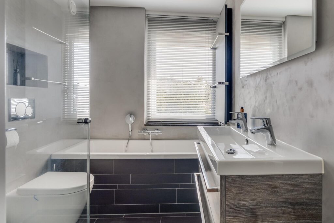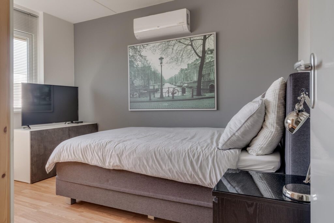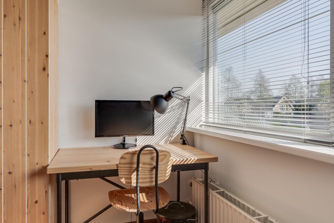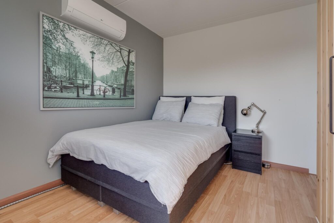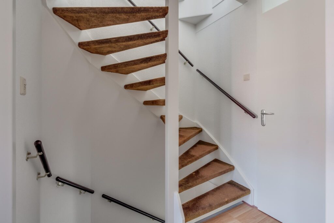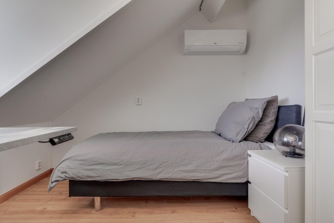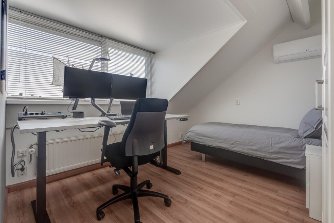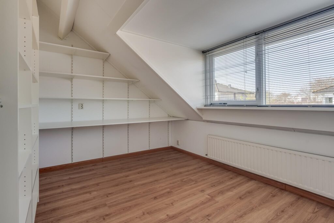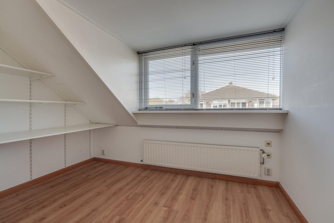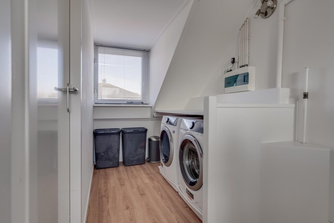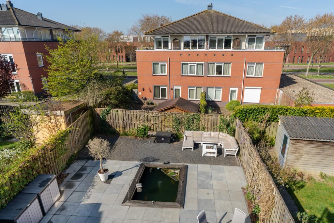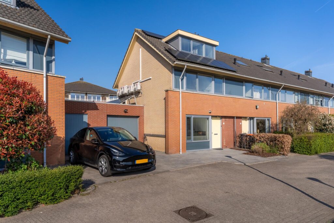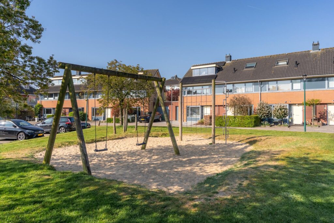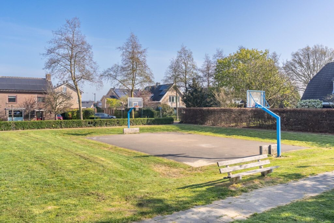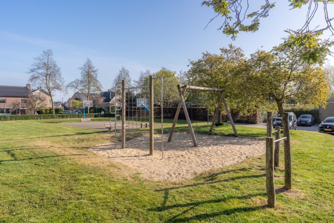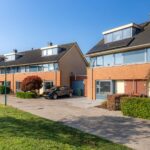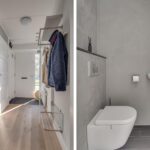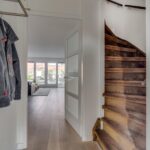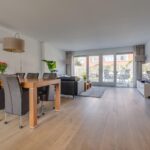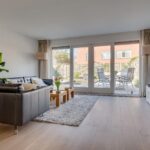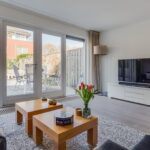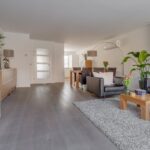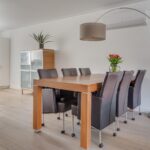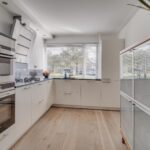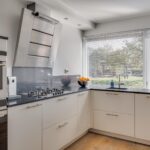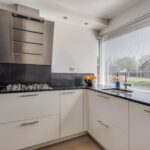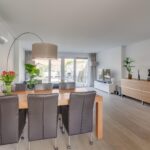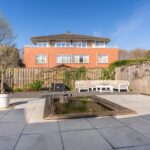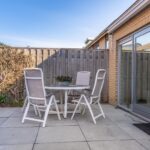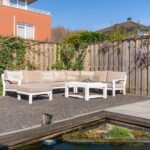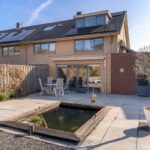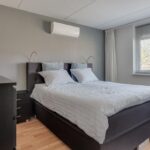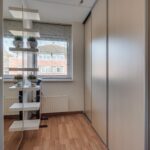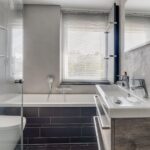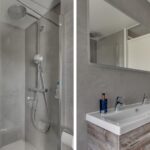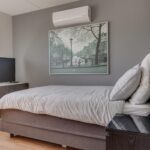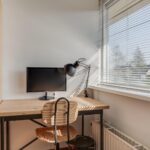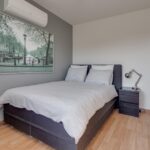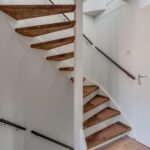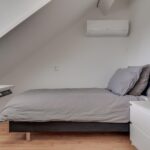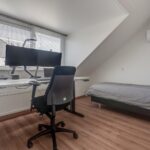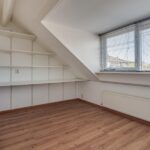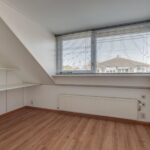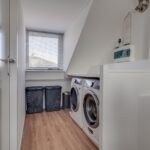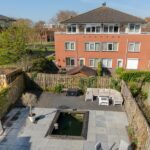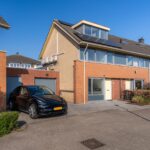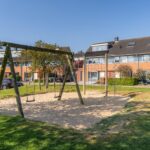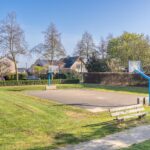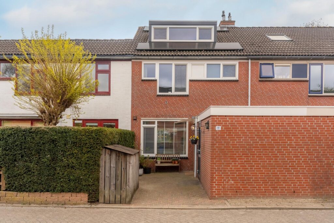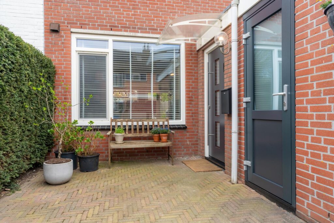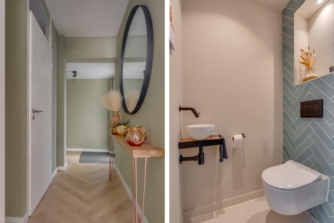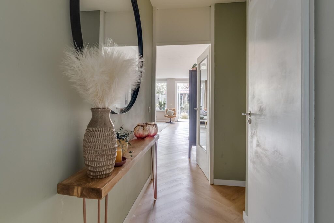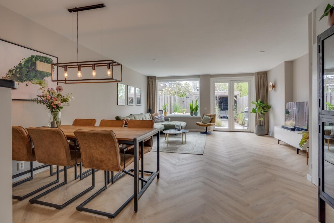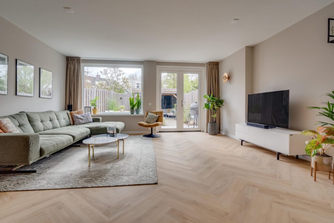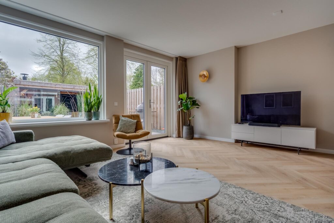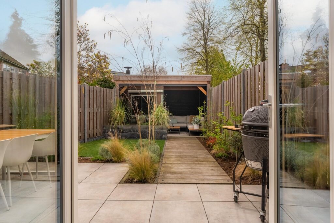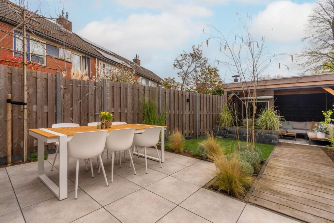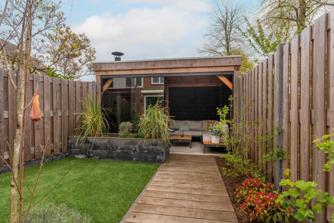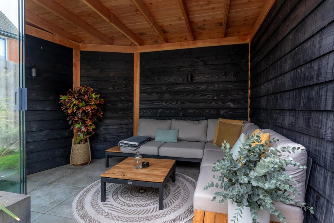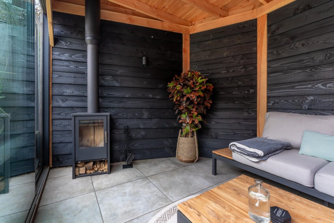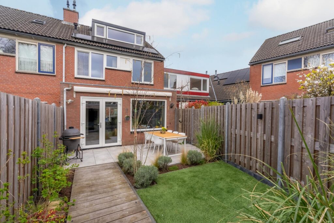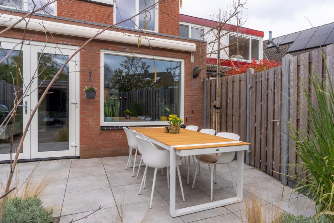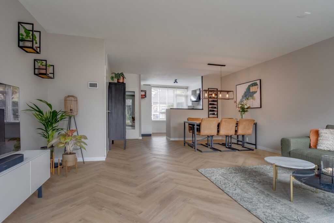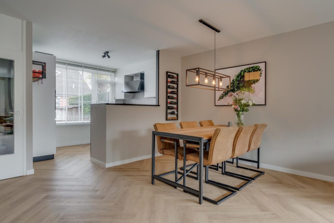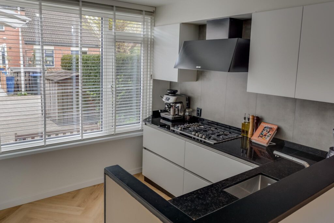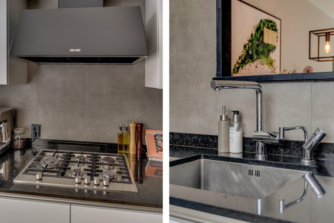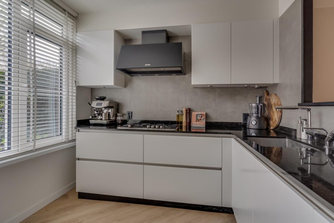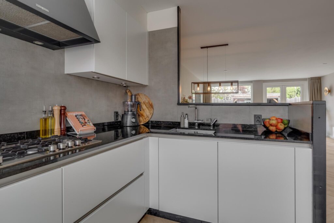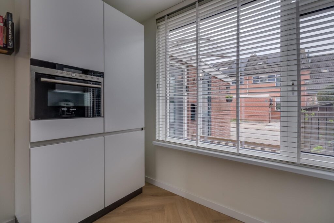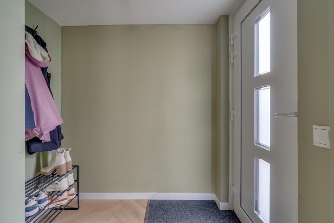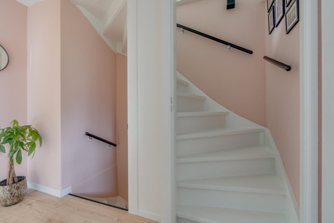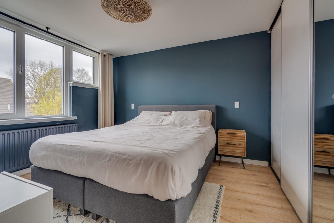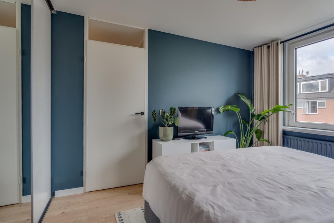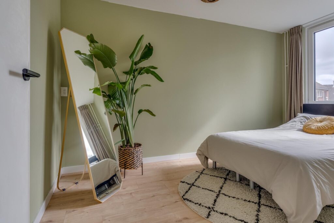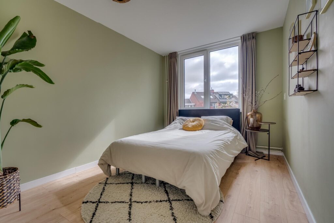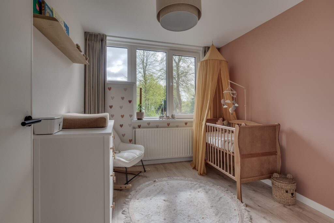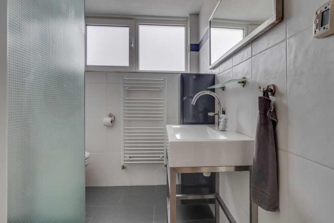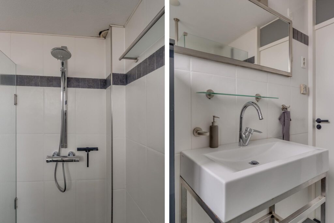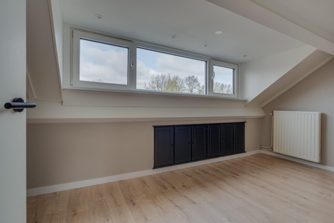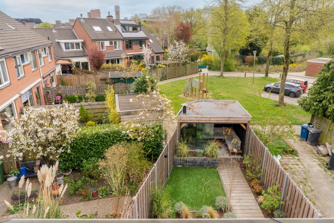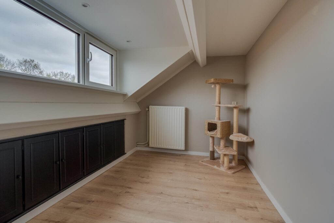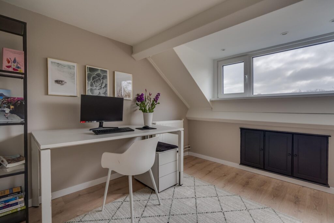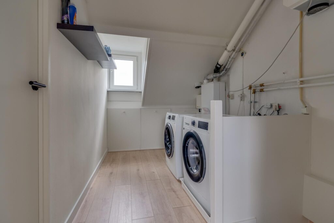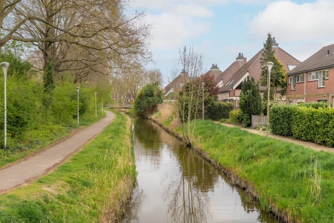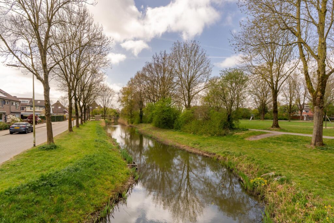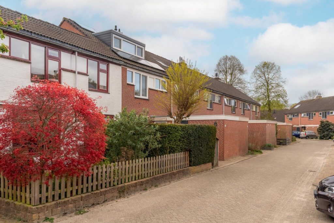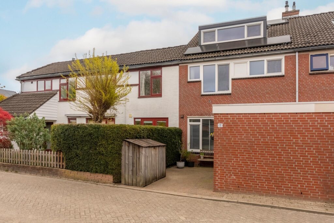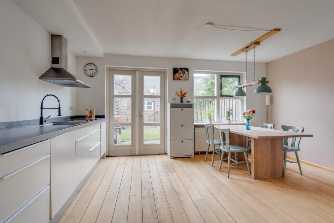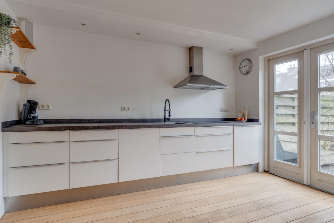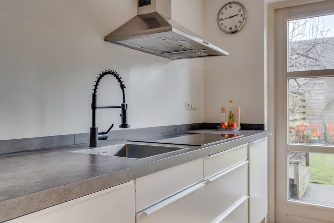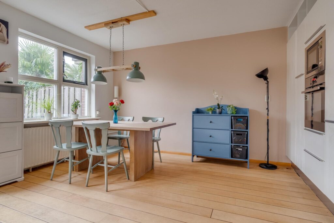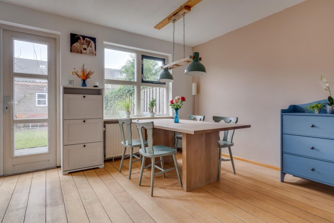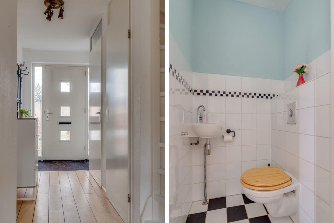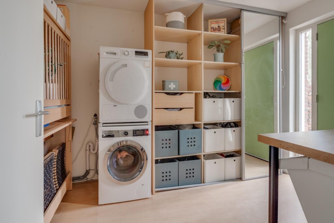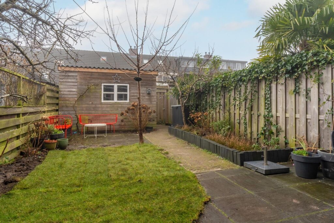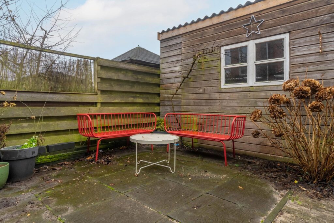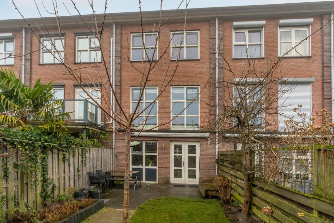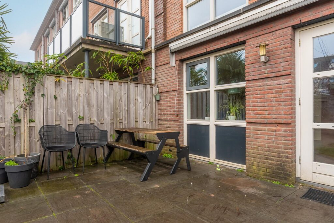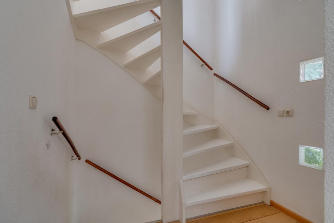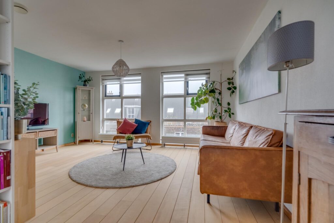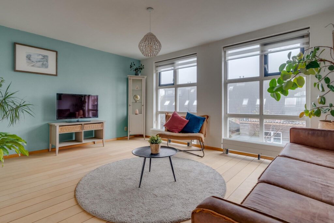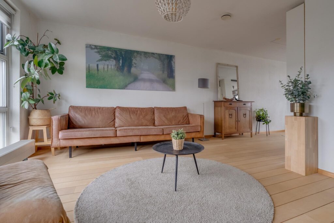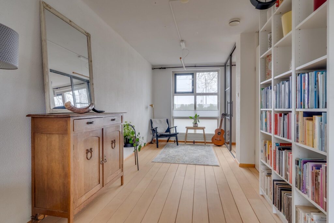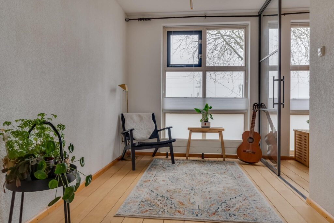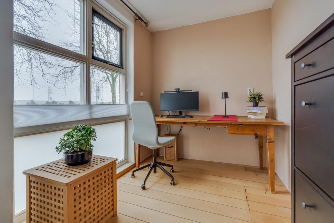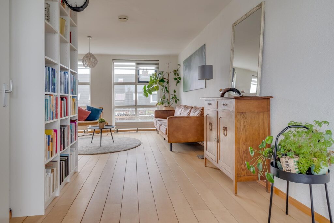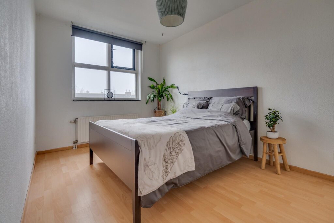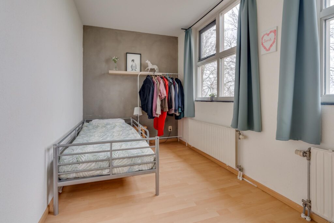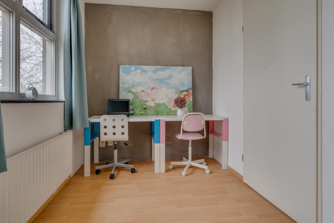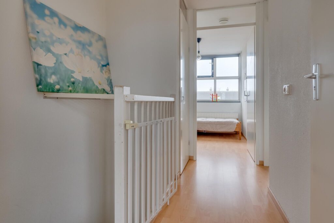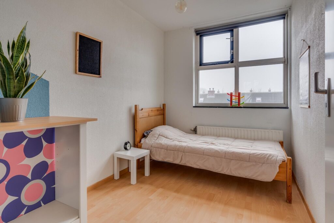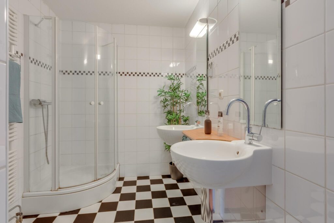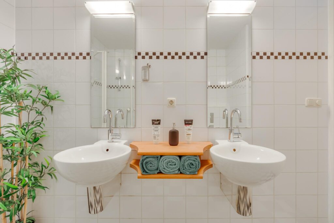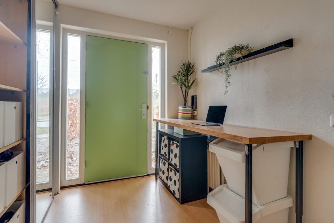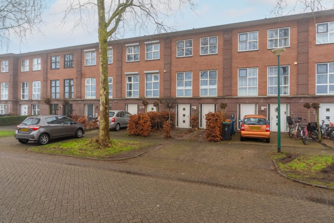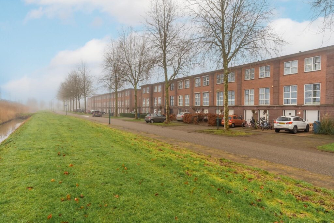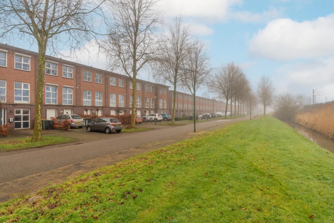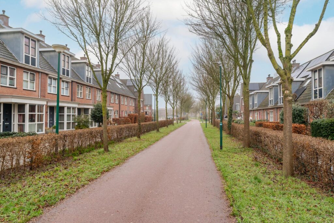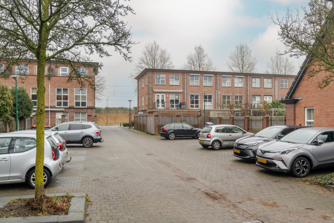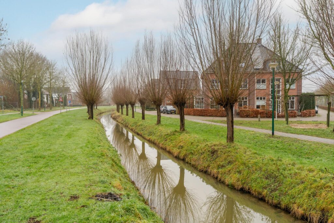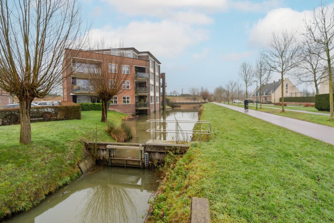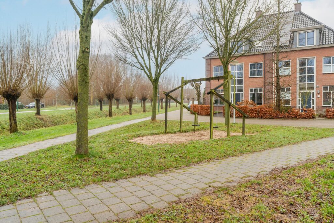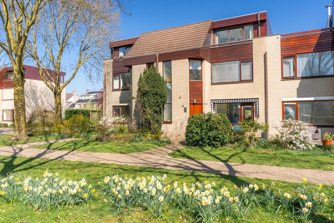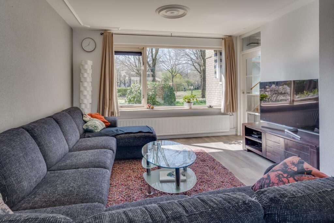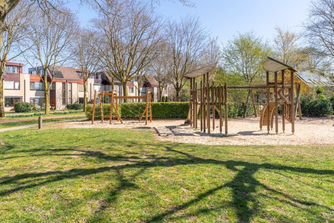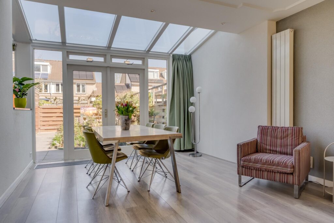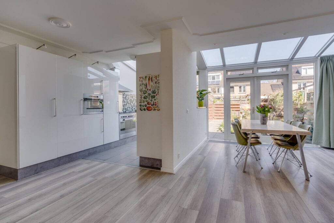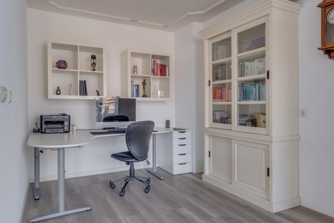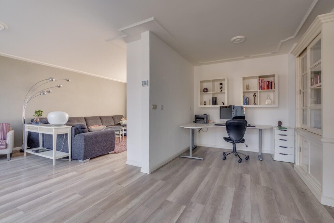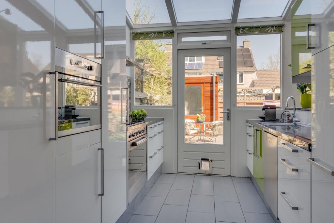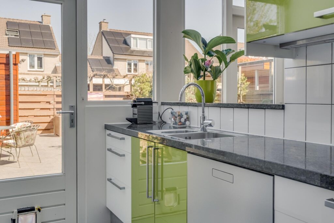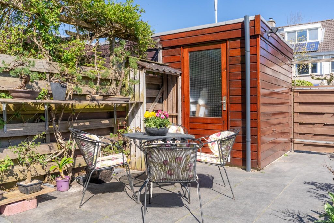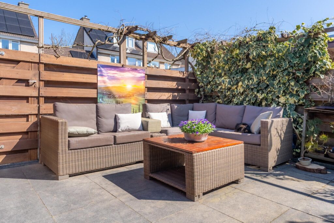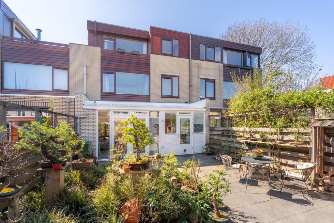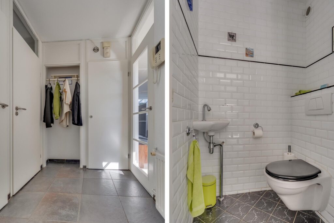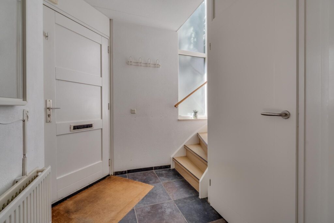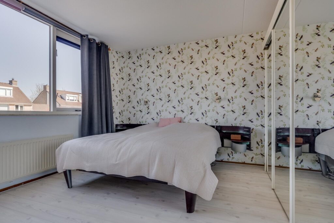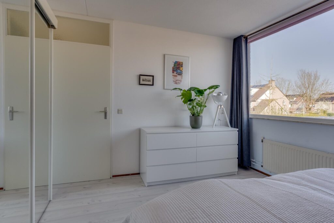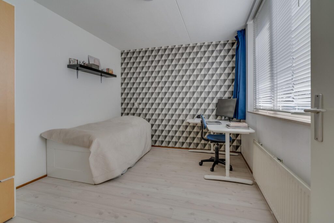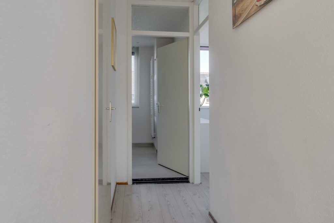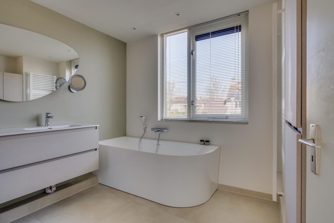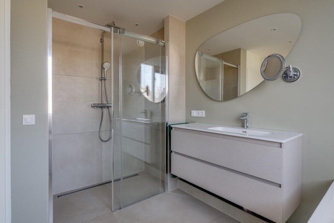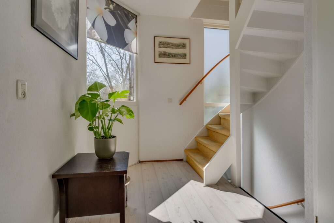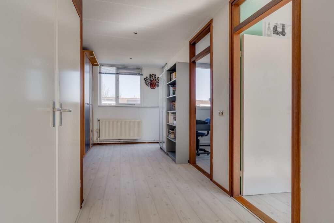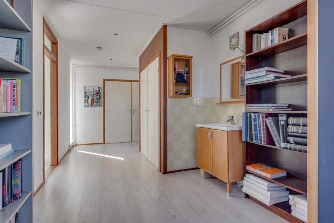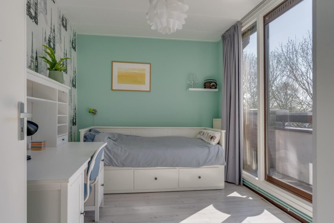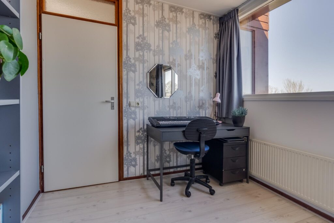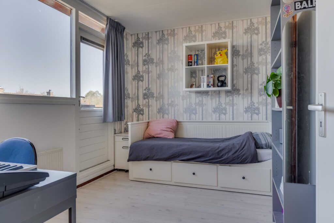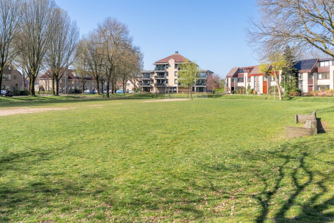Standenland 5
3994 TV, HOUTEN
113 m2 wonen
273 m2 perceel
6 kamers
€ 689.000,- k.k.
Kan ik dit huis betalen? Wat worden mijn maandlasten?Deel met je vrienden
Volledige omschrijving
Een heerlijk huis op een prachtige plek! Vrij gelegen aan een speelveld in rustige wijk tref je deze uitgebouwde hoekwoning met aangebouwde garage en een fantastisch perceel van maar liefst 273 m². Een heerlijk huis met een achtertuin op het zuid-/westen. Verbouwd is ook de binnenzijde. Hier heeft men werkelijk alles aangepast aan de wensen en eisen van vandaag en zelfs nog een beetje meer. En dan krijg je nog een royale woonkamer en vijf slaapkamers.
Dit is een hele fijne wijk. Er is voornamelijk bestemmingsverkeer, de kinderen hebben meer dan genoeg speelruimte met fraaie speelvelden, parkeren doe je op je eigen oprit. Winkels, scholen, sportvoorzieningen en uitvalswegen zijn allemaal in de directe nabijheid. De woning is grotendeels verduurzaamd met airco’s en 22 zonnepanelen, energielabel A+. Kortom wat wil je nog meer?!
Indeling
Begane grond:
Je komt binnen in een fraaie hal. Verzorgd, lekker licht en voorzien van een mooie deur naar de woonkamer. Gelijk aan je rechterhand is als eerste de meterkast met daarnaast het toilet.
Een compleet verbouwd toilet met betonciré, een hangcloset en een fonteintje.
De woonkamer is aan de achterzijde uitgebouwd en dat merk je meteen. Er is enorm veel ruimte wat je alle mogelijkheden geeft om je meubels te plaatsen. Fijn is de pui aan de achterzijde met vier raampartijen waaronder de openslaande tuindeuren. Het maakt de kamer licht en geeft een maximale verbinding met je tuin. Aan de voorzijde tref je de keuken. Een modern exemplaar in een neutrale kleurstelling voorzien van vlakke grepen, veel bergruimte en meerdere ingebouwde apparaten. De strakke vormgeving gecombineerd met het dunne aanrechtblad en de rvs-accenten zijn helemaal van deze tijd.
Overigens is de hele begane grond strak afgewerkt. De wanden en het plafond zijn gestuukt en op de vloer ligt een massief houten vloer.
1e Verdieping:
De overloop is nog zoals we gewend zijn. Een verkeersruimte tussen de verdiepingen en de kamers. Er is een slaapkamer aan de achterzijde en een 2e kamer thans in gebruik als kleed-/kastenkamer. Vervolgens vinden we een 2e ruime slaapkamer aan de voorzijde. De badkamer vinden we eveneens aan de voorzijde. Compleet voorzien van een ligbad, inloopdouche, 2e toilet, wastafelmeubel met modern tegelwerk op de vloer en de wanden zijn voorzien van betonciré.
2e Verdieping:
Op deze verdieping is de maximale ruimte opgezocht. Met aan beide zijden een dakkapel waardoor er genoeg ruimte is ontstaan voor een overloop en twee slaapkamers. Op de overloop treffen we de opstelling voor de wasmachine en droger en de c.v.-installatie De beide slaapkamers hebben een prima opzet, veel ramen en bergruimte onder het schuine dak.
Aanvaarding: in overleg.
Interesse in dit huis? Schakel direct jouw eigen NVM-aankoopmakelaar in.
Jouw NVM-aankoopmakelaar komt op voor jouw belang en bespaart je tijd, geld en zorgen.
Adressen van collega NVM-aankoopmakelaars in Houten vind je op Funda.
A Wonderful Home in a Beautiful Location!
Ideally located next to a green play area in a quiet and child-friendly neighborhood, you’ll find this spacious, extended corner house with an attached garage, set on a fantastic plot of no less than 273 m². The sunny southwest-facing backyard makes it a truly delightful place to live.
The interior has also been fully renovated and modernized to meet — and even exceed — today’s standards and expectations. With a generous living room and five bedrooms, this home offers plenty of space for the whole family.
The neighborhood is very pleasant, with mainly local traffic. Children have ample space to play thanks to the nearby playgrounds, and parking is available on your own private driveway. Shops, schools, sports facilities, and main roads are all close by. The home has been largely made more sustainable, featuring air conditioning and 22 solar panels, resulting in an impressive energy label A+.
In short, what more could you ask for?
Layout
Ground Floor
You enter into a bright, well-maintained hallway, featuring a stylish door leading into the living room. To your right is the meter cupboard, followed by a modern toilet finished with beton ciré, a wall-hung toilet, and a small washbasin.
The living room has been extended at the rear, immediately creating a spacious feel and offering all the flexibility you need to arrange your furniture. The back façade features four large windows including French doors, allowing for plenty of natural light and a seamless connection to the garden.
At the front of the house, you’ll find the kitchen: modern, with a sleek design, neutral color palette, flat-panel cabinetry, ample storage, and several built-in appliances. The combination of minimalist styling, a slim countertop, and stainless steel accents gives the space a contemporary feel.
The entire ground floor is finished to a high standard with smooth plastered walls and ceilings, and a beautiful solid wooden floor throughout.
First Floor
The landing offers access to three rooms. At the back is a spacious bedroom, and a second room currently used as a walk-in closet. At the front, there is another generously sized bedroom.
Also located at the front is the bathroom, fully equipped with a bathtub, walk-in shower, second toilet, and a modern vanity unit. The floor features contemporary tiling, while the walls are finished with beton ciré, adding a stylish, spa-like touch.
Second Floor
This floor makes full use of the available space, with dormer windows on both sides creating room for a landing and two additional bedrooms. The landing houses the central heating system, along with the washing machine and dryer setup. Both bedrooms are well-sized, feature ample natural light, and include storage space under the sloped roof sections.
Transfer date: to be agreed upon.
Interested in this property?
Make sure to engage your own NVM purchasing agent. An NVM agent acts in your best interest and can save you time, money, and stress.
You can find a list of NVM agents in Houten on Funda.
Kenmerken
Status |
Beschikbaar |
Toegevoegd |
18-04-2025 |
Vraagprijs |
€ 689.000,- k.k. |
Appartement vve bijdrage |
€ 0,- |
Woonoppervlakte |
113 m2 |
Perceeloppervlakte |
273 m2 |
Externe bergruimte |
0 m2 |
Gebouwgebonden buitenruimte |
0 m2 |
Overige inpandige ruimte |
29 m2 |
Inhoud |
503 m3 |
Aantal kamers |
6 |
Aantal slaapkamers |
5 |
Bouwvorm |
Bestaande bouw |
Energieklasse |
A+ |
CV ketel type |
Vaillant |
Soort(en) verwarming |
Cv Ketel |
CV ketel bouwjaar |
2013 |
CV ketel brandstof |
Gas |
CV ketel eigendom |
Eigendom |
Soort(en) warm water |
Cv Ketel |
Heb je vragen over deze woning?
Neem contact op met
Anne Marie van Bentum
Vestiging
Houten
Wil je ook door ons geholpen worden? Doe onze gratis huiswaarde check!
Je hebt de keuze uit een online waardebepaling of de nauwkeurige waardebepaling. Beide zijn gratis. Uiteraard is het altijd mogelijk om na de online waardebepaling alsnog een afspraak te maken voor een nauwkeurige waardebepaling. Ga je voor een accurate en complete waardebepaling of voor snelheid en gemak?
