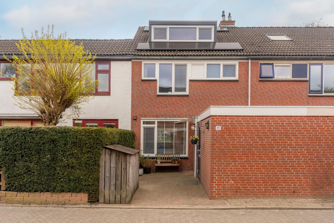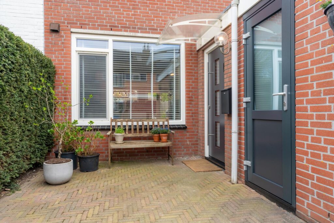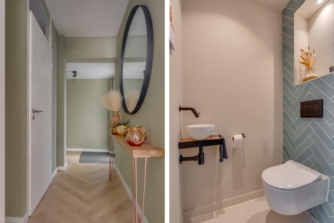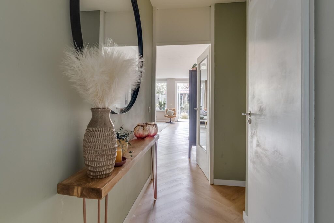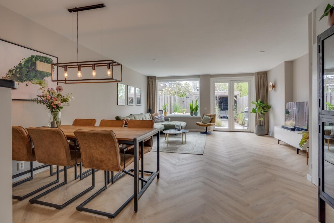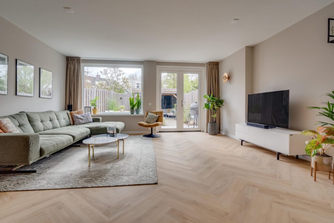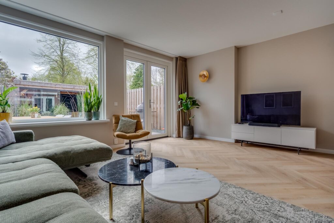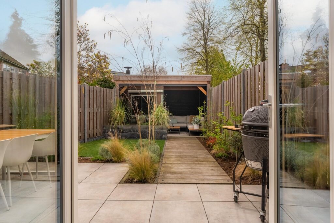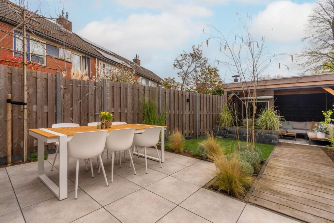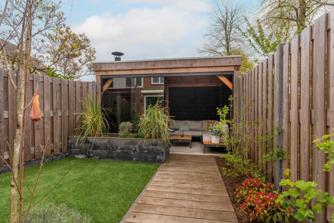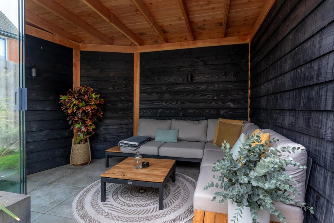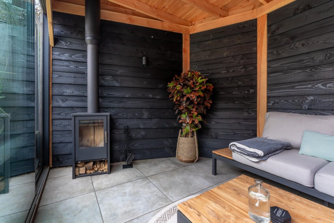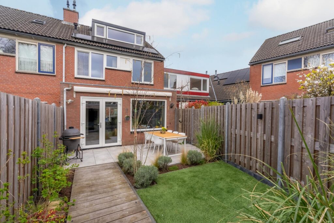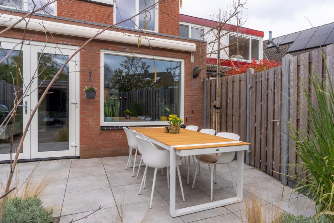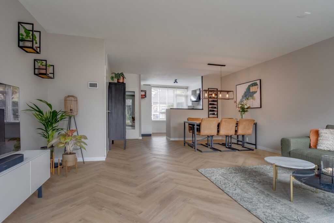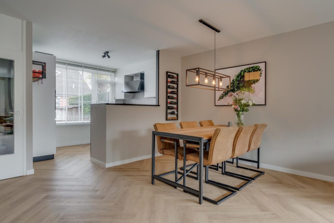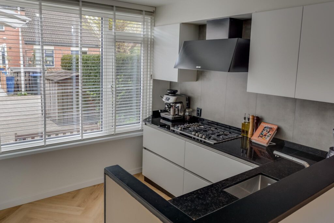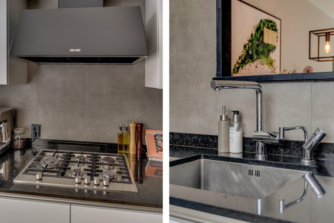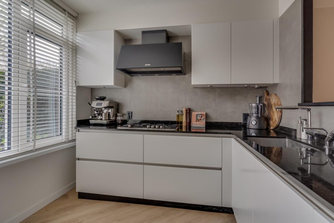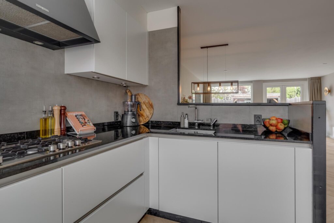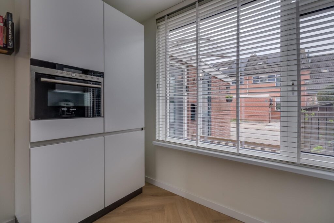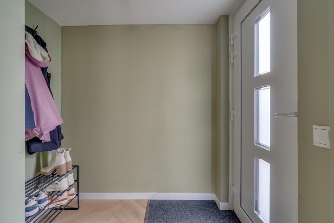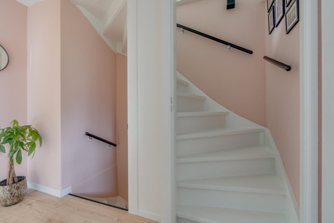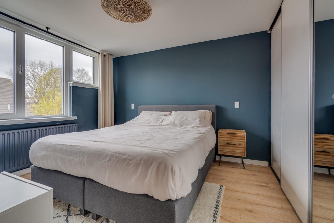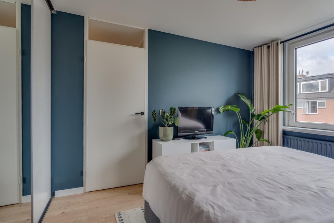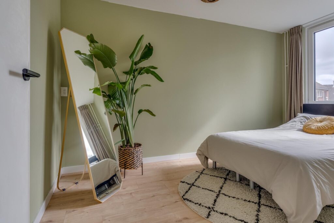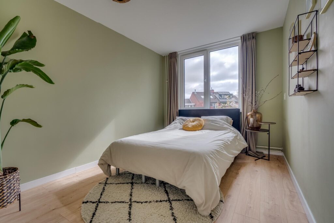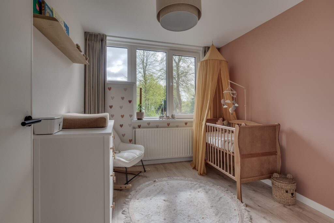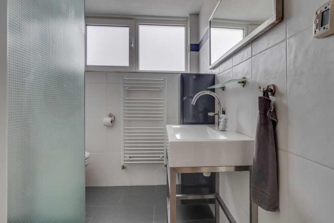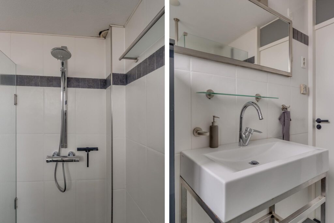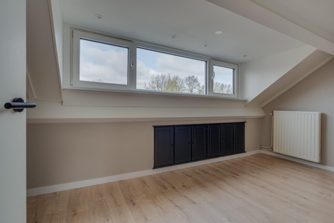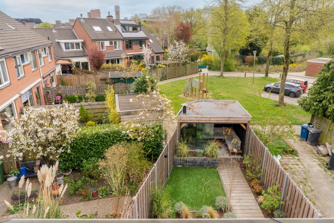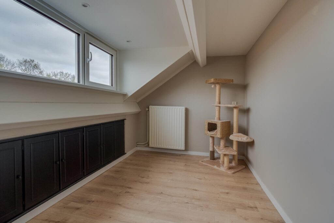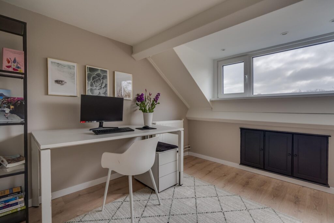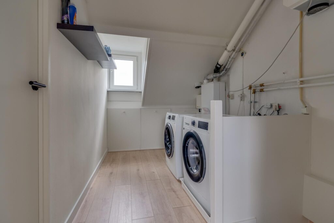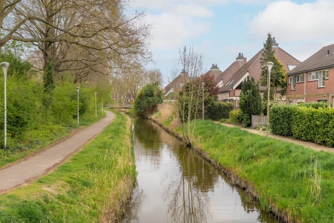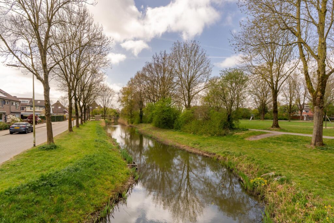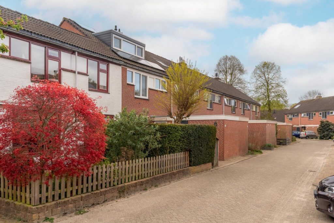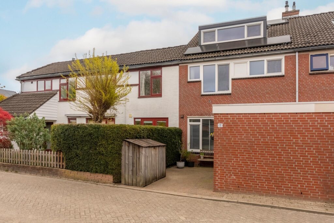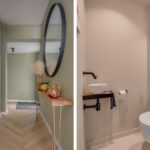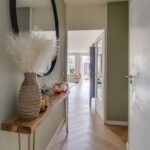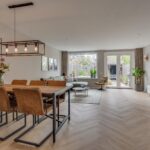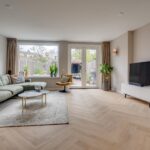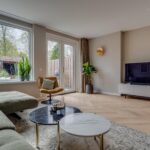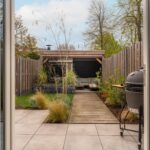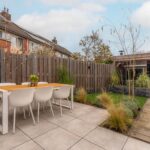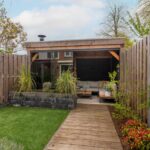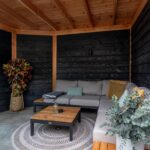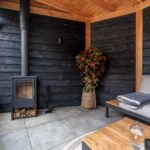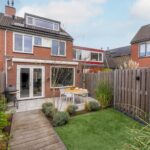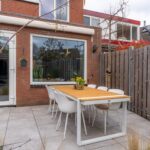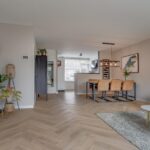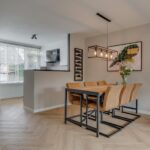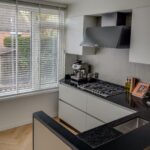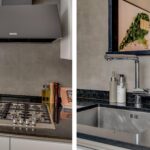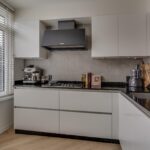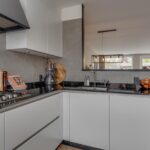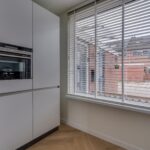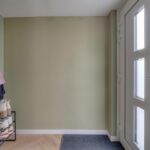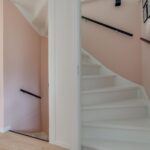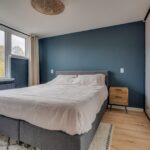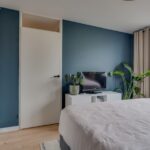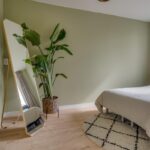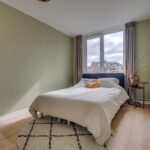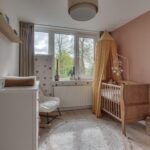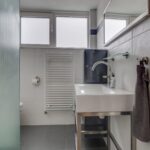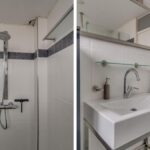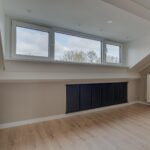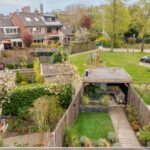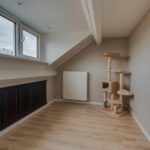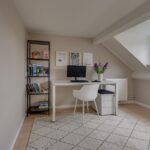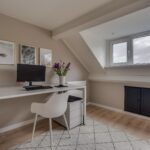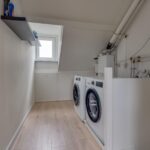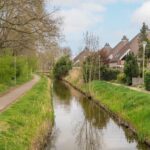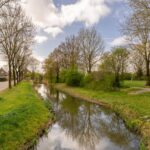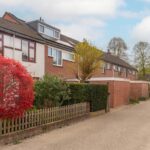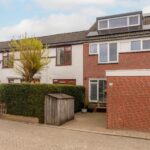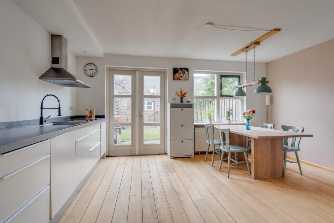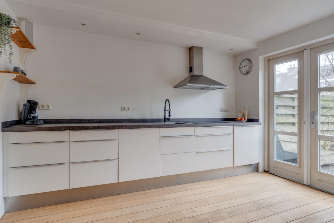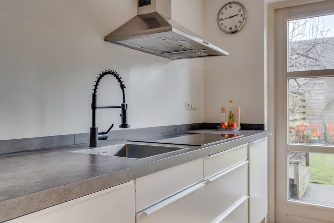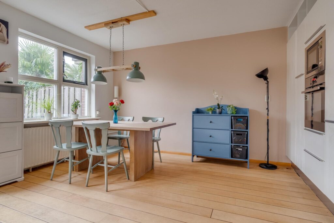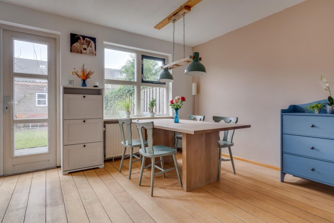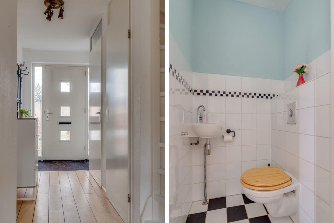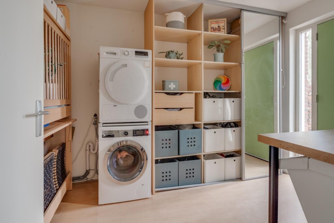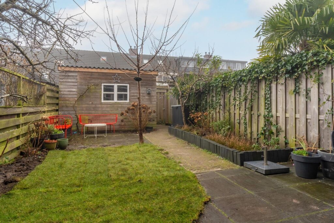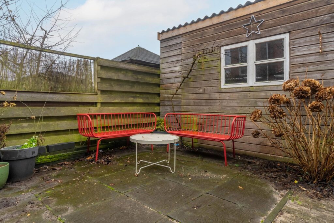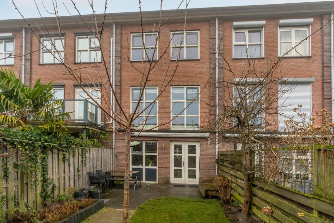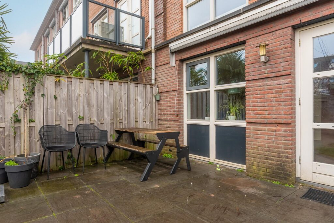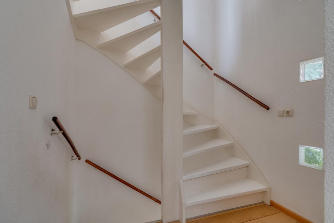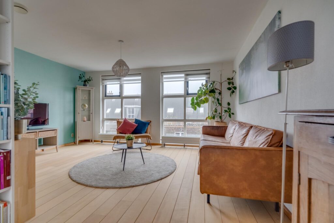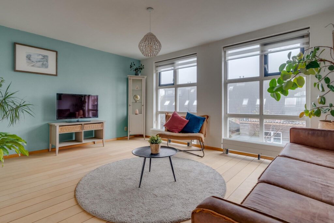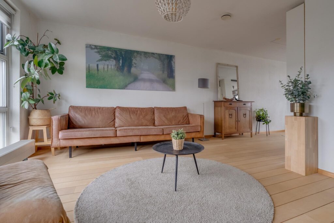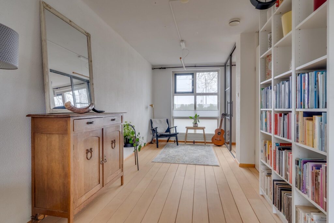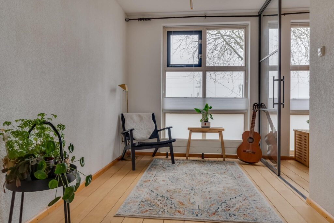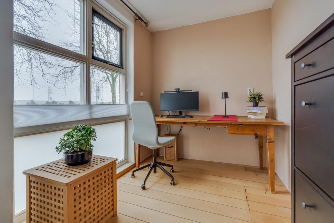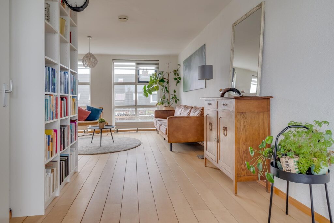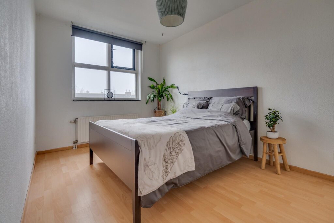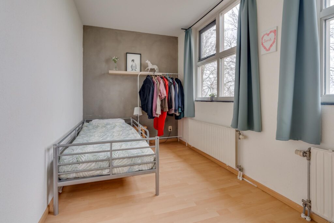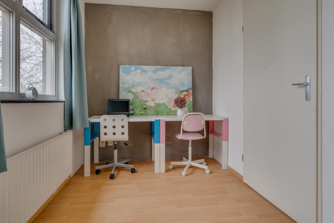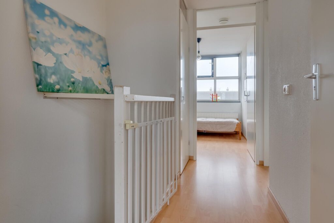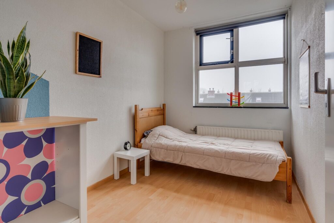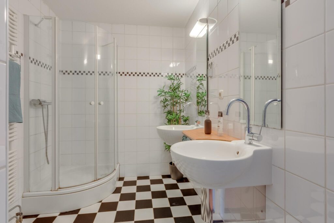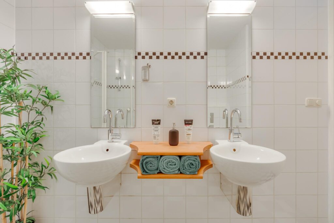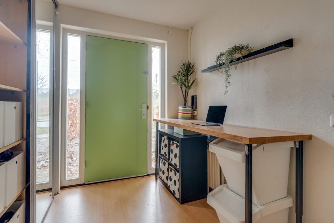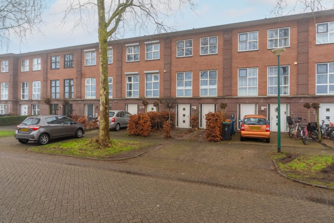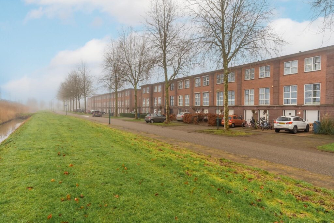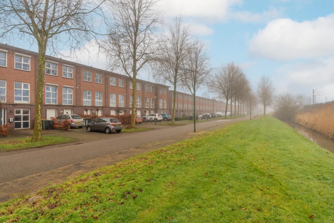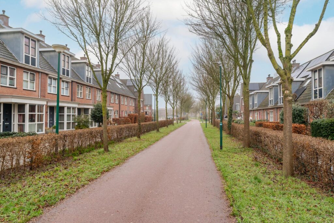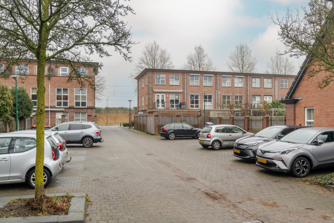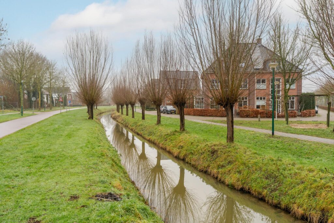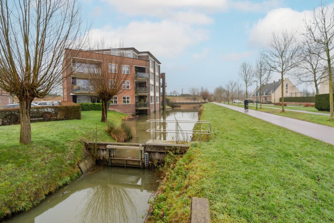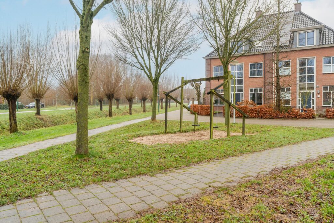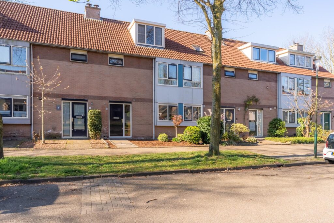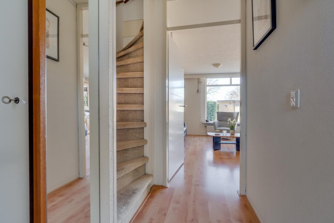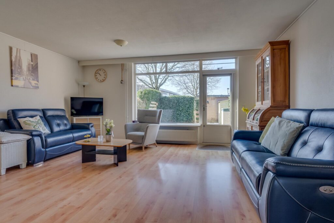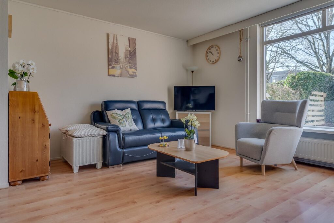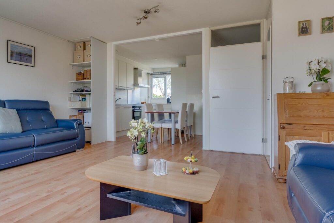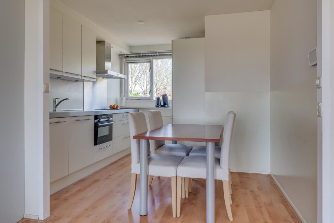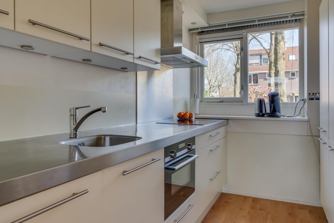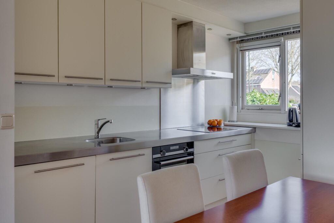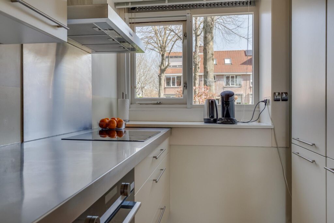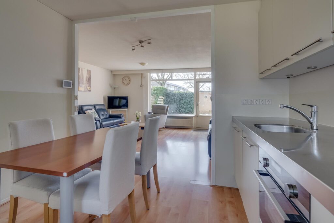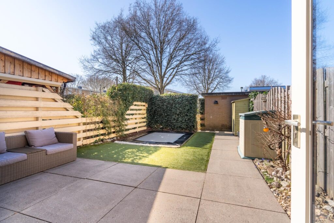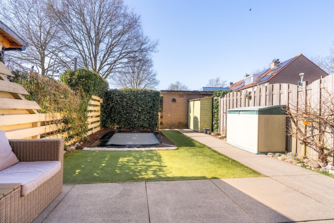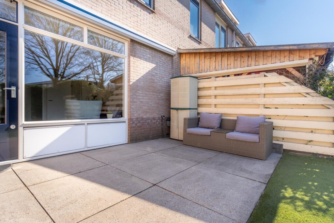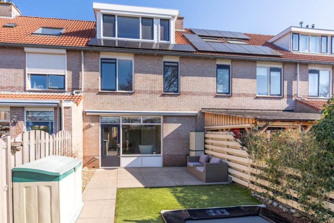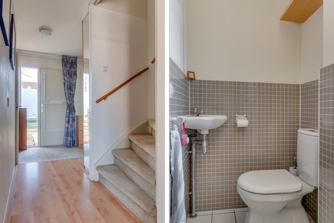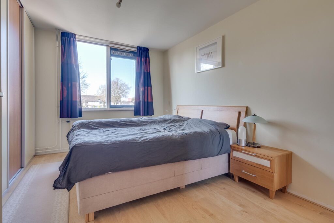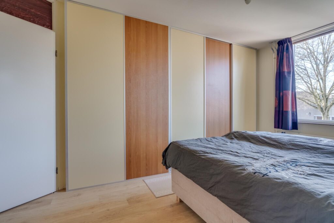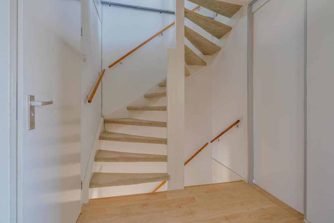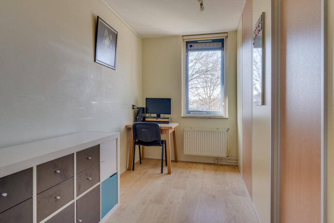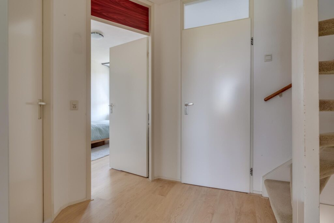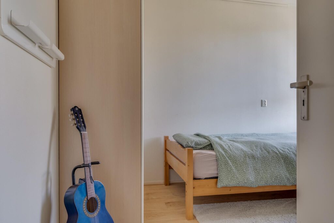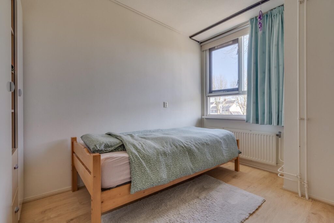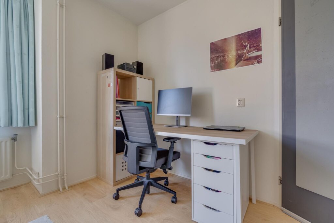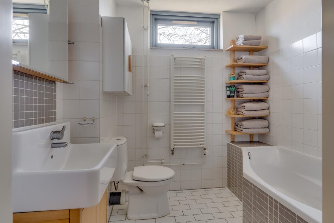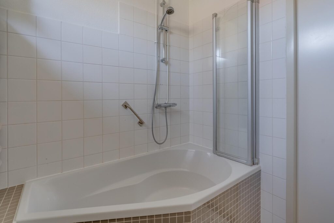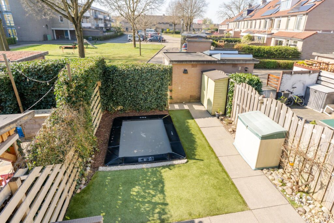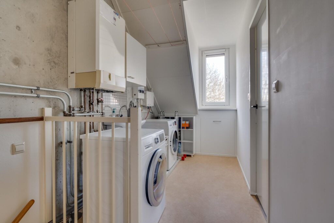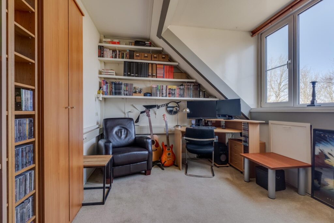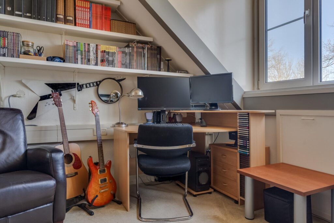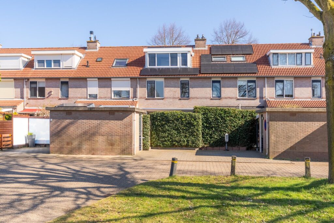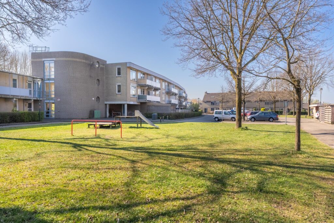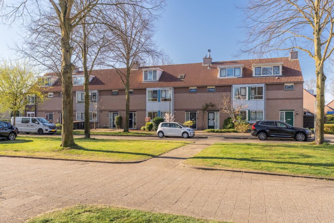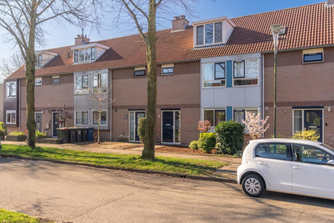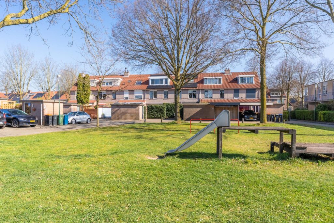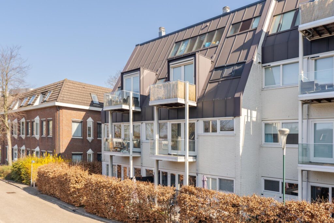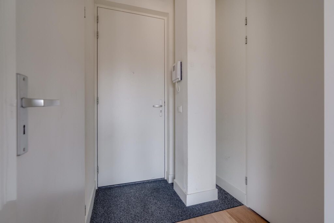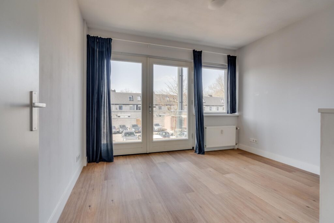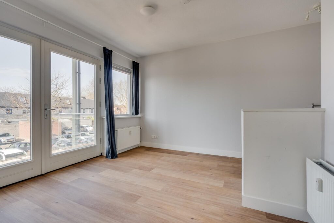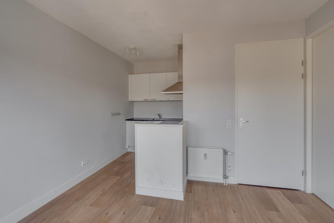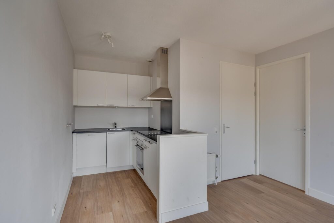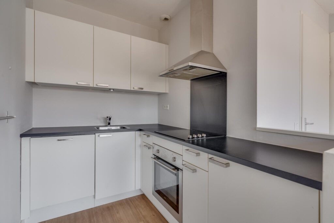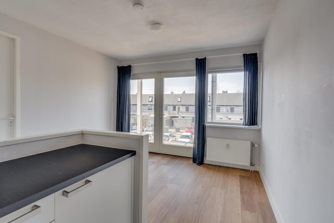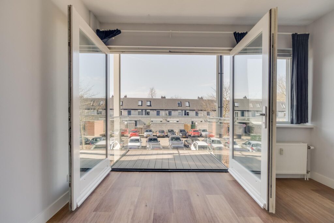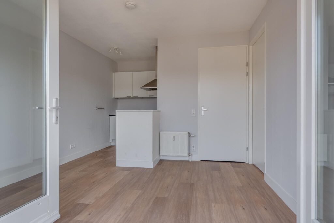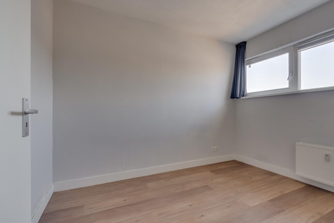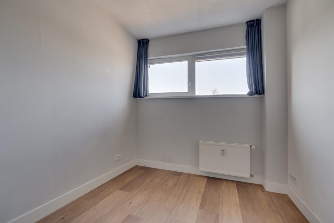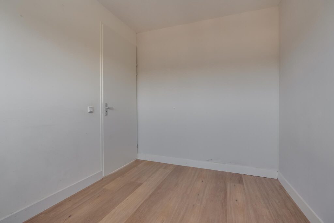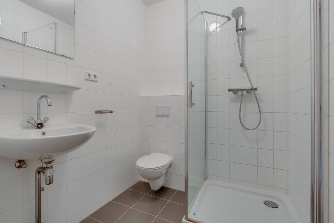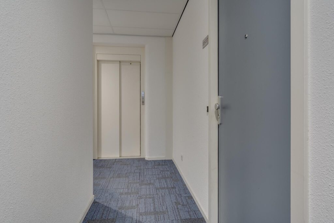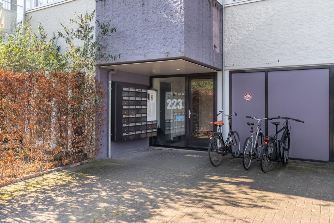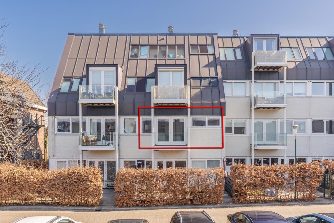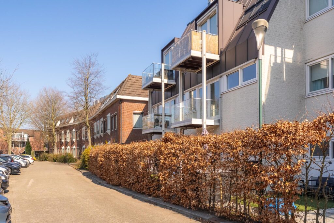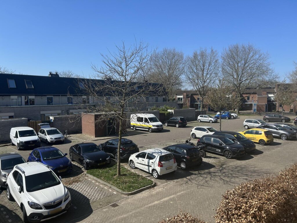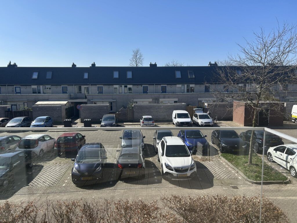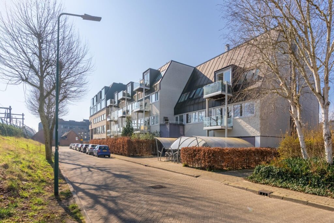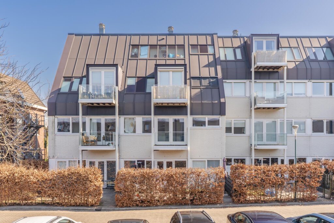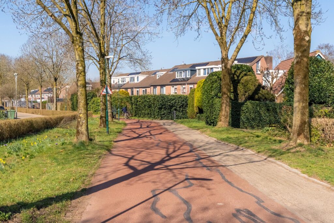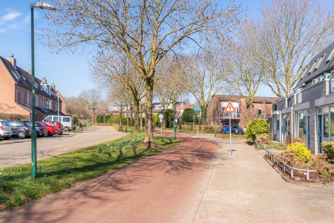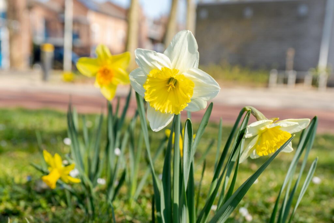Boterhoeve 11
3992 NB, HOUTEN
136 m2 wonen
149 m2 perceel
6 kamers
€ 575.000,- k.k.
Kan ik dit huis betalen? Wat worden mijn maandlasten?Deel met je vrienden
Volledige omschrijving
Deze woning is op zoek naar een nieuwe eigenaar!
Eindelijk een eigen koophuis of volgende stap voor jou alleen of voor jullie als gezin? Dit is een fijne instapklare eengezinswoning met lekker veel ruimte, met zorg en aandacht verbouwd en onderhouden. De uitbouw op de begane grond heeft gezorgd voor een royale living en een heerlijk woonoppervlak. Maar vooral de warme en tijdloze sfeer binnen maakt dit huis bijzonder. Het is dé perfecte woning voor een gezin, met een living van 48 m² en vijf slaapkamers. Hier is meer dan genoeg ruimte voor al jouw woonplannen. De achtertuin biedt privacy, een fraaie overkapping, met glazen wand en een houtkachel, en een achterom. Aan de voorzijde van de woning bevindt zich een stenen berging. Wellicht is deze woning binnenkort van jou!
Hier woon je in de leuke kindvriendelijke buurt de Hoeve, op loopafstand van winkelcentrum Het Rond met o.a. NS-station. Een heerlijk groene en ruim opgezette woonwijk. De woning zelf is enorm verduurzaamd, voorzien van kunststof kozijnen met HR+++ triple glas, vloerverwarming, spouwmuur en dakisolatie en zonnepanelen, vandaar het energielabel A+, heel comfortabel!
Indeling
Begane grond:
Natuurlijk komen we binnen in de hal. Dan is direct te zien dat het een verzorgde woning is, de muren strak, pvc op de vloer en ‘gewoon glad’. In de hal vinden we de meterkast en de toiletruimte. Een luxe en modern betegelde ruimte voorzien van een wandcloset en een fonteintje. Vervolgens komen we in de woonkamer. Tuingericht met een fijne uitbouw aan de achterzijde, het zitgedeelte is heerlijk ideaal in te delen. De keuken is aan de voorzijde, ruim opgesteld en voorzien van een hoek meubel met apparatuur. Licht van kleur, donker aanrechtblad, helemaal van deze tijd! De begane grond is voorzien van een fraaie visgraat pvc vloer met vloerverwarming en de wanden en het plafond met spotjes zijn afgewerkt met glad stucwerk. Vanuit de woonkamer loop je zo de heerlijk fraai aangelegde achtertuin in met een overkapping waar je de zomer- en winter tot laat kunt doorbrengen.
1e verdieping:
De overloop is het centrale punt. Vanaf hier zijn de diverse ruimten goed te bereiken. Er zijn drie slaapkamers, ieder met een laminaatvloer. Ook hier is zorg en aandacht besteed aan alle afwerkingen met een moderne laminaatvloer en gestuukte wanden en plafond. En als laatste is er de badkamer, geheel betegeld in een antraciet/witte kleurstelling en voorzien van een inloopdouche, hangcloset en wastafelmeubel.
2e verdieping:
Wat een praktische verdieping is dit! Hier staan de wasmachine en de droger en hangt de c.v.-installatie (2022), en, mv installatie. Als belangrijke pre heb je op deze verdieping nog eens 2 ruime slaapkamers, beiden met een dakkapel.
Aanvaarding in overleg.
Interesse in dit huis? Schakel direct jouw eigen NVM-aankoopmakelaar in.
De NVM-aankoopmakelaar komt op voor jouw belang en bespaart tijd, geld en zorgen.
Adressen van collega NVM-aankoopmakelaars in Houten zijn te vinden op Funda.
This home is looking for a new owner!
Finally ready to buy your own place—or take the next step, whether on your own or with your family? This well-maintained, move-in ready family home offers plenty of space and has been renovated and cared for with attention and love. Thanks to the ground floor extension, the living area is generously sized, and the home offers a comfortable amount of living space. But most of all, it’s the warm and timeless atmosphere inside that makes this house truly special.
This is the perfect home for a family, offering a spacious 48 m² living room and five bedrooms—more than enough room for all your living needs. The private backyard includes a beautiful covered patio with a glass wall and wood-burning stove, and also features a back entrance. At the front of the house, there's a brick storage shed. Who knows—this house might soon be yours!
Located in the friendly, child-friendly neighborhood "De Hoeve," you'll be just a short walk away from the Het Rond shopping center and the train station. This is a wonderfully green and spacious residential area. The house itself is highly energy-efficient, equipped with HR+++ triple glazing in maintenance-free window frames, underfloor heating, cavity wall and roof insulation, and solar panels—earning it a comfortable energy label A+.
Layout
Ground floor:
We enter through the hallway, and right away you’ll notice how well-kept the home is. Smooth walls, PVC flooring, and a clean, modern look. In the hall you'll find the fuse box and a modern toilet with wall-mounted toilet and a small sink.
The spacious, garden-facing living room includes an extension at the rear, making the sitting area easy to arrange and very inviting. The kitchen is located at the front of the house, with a large corner setup including built-in appliances. Light-colored cabinets with a dark countertop—completely on-trend! The entire ground floor features a stylish herringbone PVC floor with underfloor heating, smooth plastered walls and ceilings, and recessed lighting. From the living room, you walk straight into the beautifully landscaped backyard with a covered terrace, perfect for enjoying long evenings in both summer and winter.
First floor:
The landing connects all rooms on this level. There are three bedrooms, all with laminate flooring. Again, great attention has been paid to finishes—modern floors, smooth walls, and ceilings. The bathroom is tiled in a contemporary anthracite-and-white color scheme and features a walk-in shower, wall-mounted toilet, and a vanity with sink.
Second floor:
A highly functional space! Here you'll find the washing machine and dryer setup, the central heating system (2022), and mechanical ventilation. A big bonus: there are two more spacious bedrooms on this floor, both with dormer windows.
Transfer in consultation.
Interested in this home? Make sure to bring your own NVM purchasing agent.
An NVM purchasing agent will look out for your interests and help save you time, money, and stress.
You can find addresses of fellow NVM purchasing agents in Houten on Funda.
Kenmerken
Status |
Beschikbaar |
Toegevoegd |
17-04-2025 |
Vraagprijs |
€ 575.000,- k.k. |
Appartement vve bijdrage |
€ 0,- |
Woonoppervlakte |
136 m2 |
Perceeloppervlakte |
149 m2 |
Externe bergruimte |
9 m2 |
Gebouwgebonden buitenruimte |
0 m2 |
Overige inpandige ruimte |
8 m2 |
Inhoud |
483 m3 |
Aantal kamers |
6 |
Aantal slaapkamers |
5 |
Bouwvorm |
Bestaande bouw |
Energieklasse |
A+ |
CV ketel type |
Intergas |
Soort(en) verwarming |
Cv Ketel, Vloerverwarming Gedeeltelijk |
CV ketel bouwjaar |
2022 |
CV ketel brandstof |
Gas |
CV ketel eigendom |
Eigendom |
Soort(en) warm water |
Cv Ketel |
Heb je vragen over deze woning?
Neem contact op met
Anne Marie van Bentum
Vestiging
Houten
Wil je ook door ons geholpen worden? Doe onze gratis huiswaarde check!
Je hebt de keuze uit een online waardebepaling of de nauwkeurige waardebepaling. Beide zijn gratis. Uiteraard is het altijd mogelijk om na de online waardebepaling alsnog een afspraak te maken voor een nauwkeurige waardebepaling. Ga je voor een accurate en complete waardebepaling of voor snelheid en gemak?
