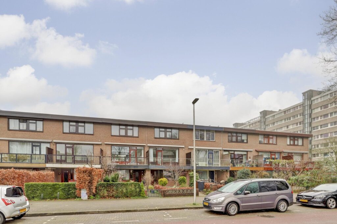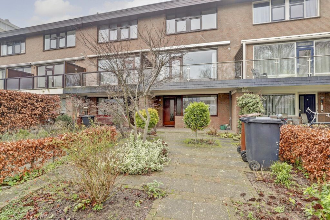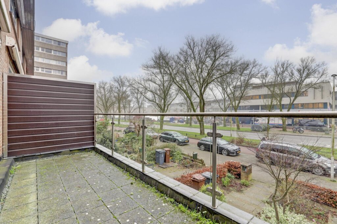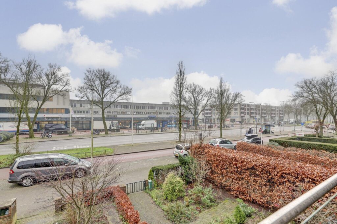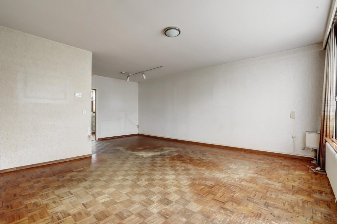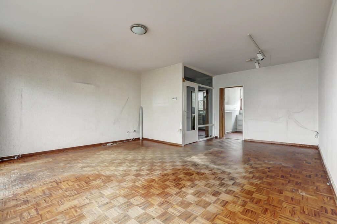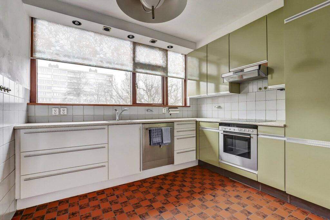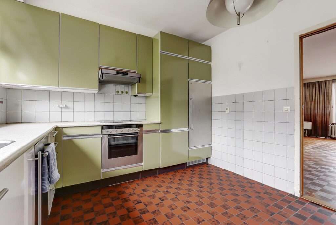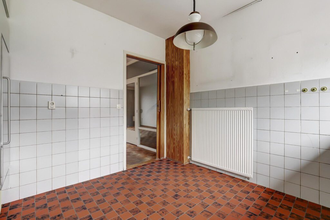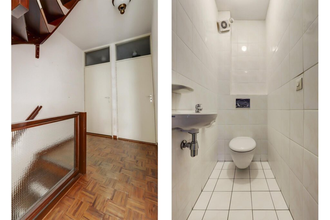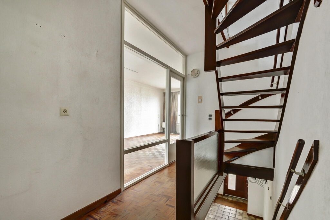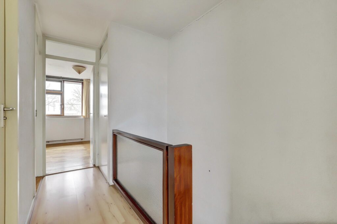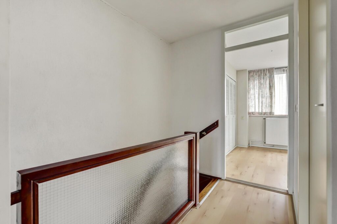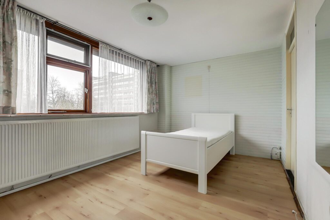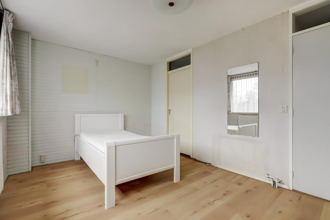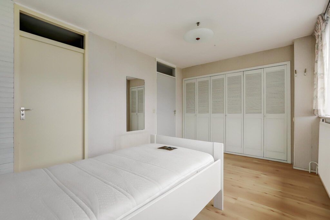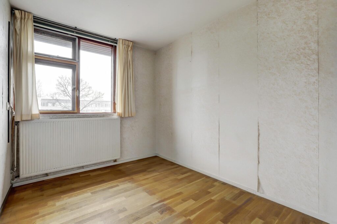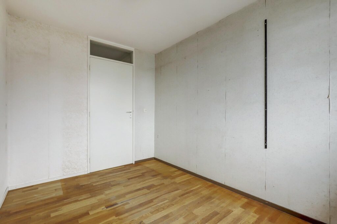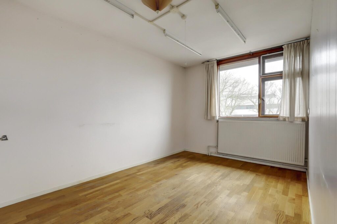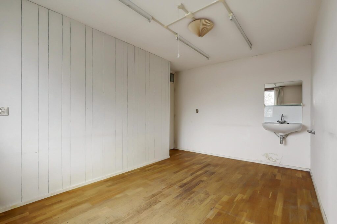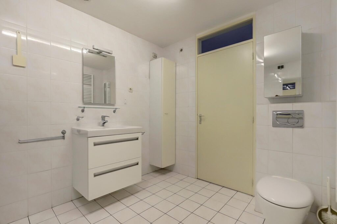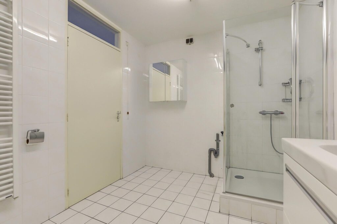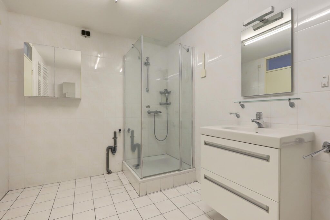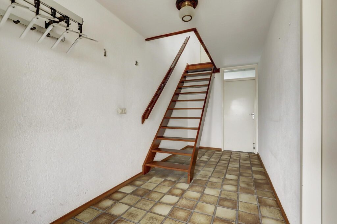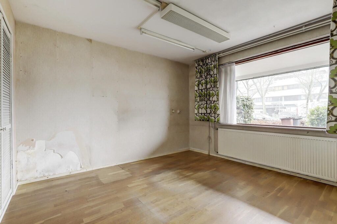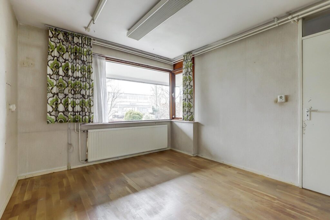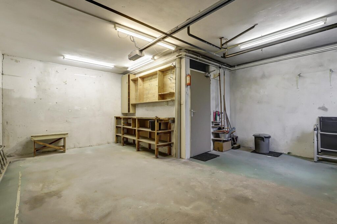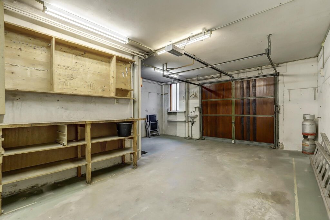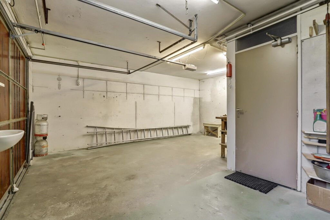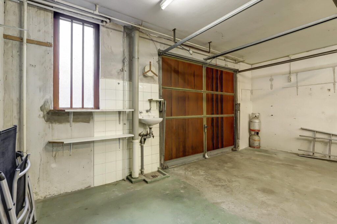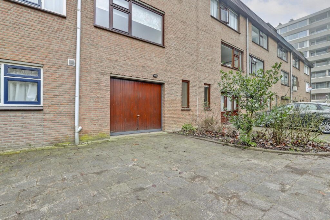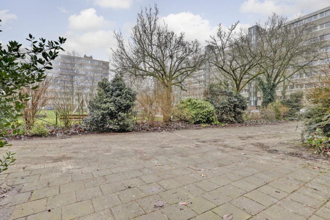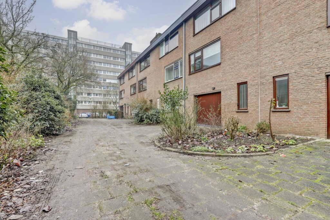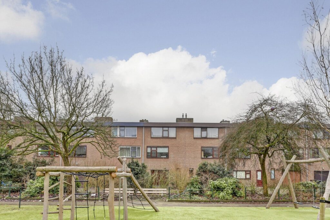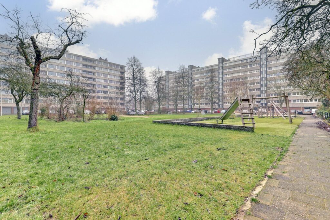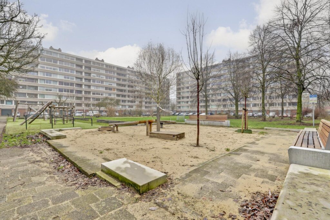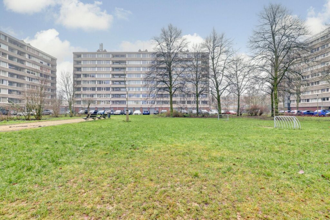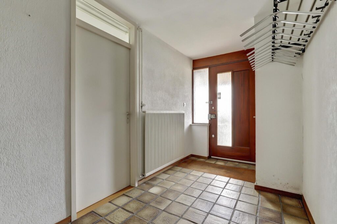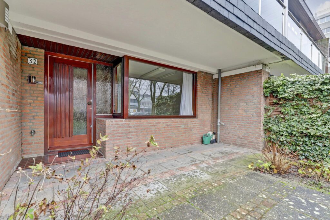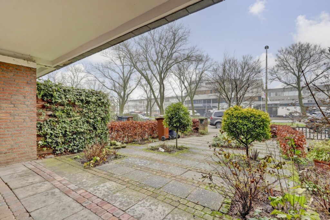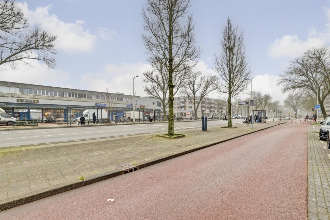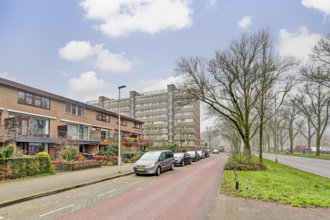Bouwstraat 67
3572 SP, UTRECHT
76 m2 wonen
perceel
2 kamers
€ 495.000,- k.k.
Kan ik dit huis betalen? Wat worden mijn maandlasten?Deel met je vrienden
Volledige omschrijving
In hartje “Wittevrouwen” vind je deze gezellige, speels ingedeelde, goed afgewerkte en instapklare benedenwoning met souterrain. Het realiseren van een tweede slaapkamer behoort tot de mogelijkheden.
Uniek is toch wel de fraaie, diepe achtertuin op het zuiden met bijzonder weinig inkijk! Middels de dubbele openslaande deuren heb je toegang tot de royale achtertuin gelegen op het zuiden. Zie je jezelf hier al zitten komende zomer? Daarnaast is de tuin voorzien van een houten berging die voldoende ruimte biedt voor het opslaan van een barbecue, racefietsen, tuinmateriaal, etc.
De Bouwstraat ligt op steenworp afstand van de Biltstraat. Hier kan je goed terecht voor alle dagelijkse boodschappen en een gezellige borrel of een hapje eten. De binnenstad van Utrecht ligt op slechts 5 minuten fietsen. In de wijk zelf heb je ook een aantal leuke restaurants zoals C’est ça of Goesting. Ook zijn er diverse speciaalzaken te vinden zoals een goede bakker, koffietentje en een van de beste ijssalons in Utrecht. Op loopafstand vind je het Griftpark waar in de zomer veel leuke festivals worden georganiseerd.
Met de fiets ben je met nog geen 10 minuten bij Utrecht CS of je pakt een van de vele bussen die vanaf de Biltstraat vertrekken. Met de auto zijn de diverse uitvalswegen goed bereikbaar.
Indeling:
Begane grond: Entree met bellentableau en brievenbussen, hal en entreedeur naar het appartement. Ruime woonkamer met opstapje naar de keuken en geeft daardoor een speels effect. De keuken is voorzien van inbouwapparatuur, welke achterblijft en een kookeiland waar ook gezellig aan gezeten kan worden.
De ruime woonkamer met hoge plafonds biedt via dubbele openslaande deuren toegang tot de tuin. Door de hoge plafonds, de breedte van de woonkamer en de vele lichtinval is de woonkamer heerlijk ruim. De woonkamer is voorzien van een fraaie houten vloer en strakke wanden. Tevens is de gehele woning voorzien van inbouwspots, deze zullen achterblijven. Vanuit de woonkamer is er toegang tot de wasruimte en vanuit de keuken heb je middels een trap toegang tot het souterrain.
De badkamer is keurig afgewerkt en beschikt over een douche, toilet en wastafel.
Souterrain: Ruime slaapkamer. Tevens is de slaapkamer uitgerust met een kastenwand.
Buiten: Heerlijke tuin op het zuiden met vrijstaande houten berging.
Bijzonderheden:
– Bouwjaar: 1928;
– Energielabel A;
– Woonoppervlakte: 76m²;
– Speelse indeling en veel lichtinval;
– Slaapkamer in het souterrain;
– Verwarming door middel van CV-ketel (bouwjaar 2024);
– Gehele woning voorzien van dubbel glas;
– Actieve vereniging van eigenaren, servicekosten bedragen € 125,- per maand;
– Parkeren in de straat met vergunning;
– Oplevering in overleg.
Interesse in deze woning? Neem uw eigen NVM-aankoopmakelaar mee.
In the heart of the “Wittevrouwen” district, you will find this charming, playfully arranged, well-finished, and move-in ready ground-floor apartment with a basement. There is potential to create a second bedroom.
A unique feature of this property is the beautiful, deep south-facing garden with remarkably little overlooking. Through the double French doors, you have access to the spacious garden, which is oriented to the south. Can you picture yourself relaxing here this summer? Additionally, the garden includes a wooden shed, offering ample storage space for items such as a barbecue, racing bikes, garden tools, etc.
Bouwstraat is just a stone's throw from Biltstraat, where you can easily find all your daily necessities, as well as enjoy a drink or a meal. The city center of Utrecht is only a 5-minute bike ride away. In the neighborhood itself, there are also some great restaurants, such as C'est ça or Goesting. There are several specialty shops, including a good bakery, a coffee shop, and one of the best ice cream parlors in Utrecht. Within walking distance, you will find Griftpark, which hosts many exciting festivals during the summer.
By bike, you can reach Utrecht Central Station in under 10 minutes, or you can take one of the many buses that depart from Biltstraat. The main roads are also easily accessible by car.
Layout: Ground floor: Entrance with intercom and mailboxes, hallway, and entry door to the apartment. The spacious living room features a step-up to the kitchen, creating a playful effect. The kitchen is equipped with built-in appliances, which will remain, and a cooking island that is also perfect for socializing around. The large living room, with its high ceilings, offers access to the garden through double French doors. Thanks to the high ceilings, the width of the living room, and the abundant natural light, the living room feels wonderfully spacious. The living room features a beautiful wooden floor and clean walls. The entire apartment is equipped with recessed lighting, which will remain. From the living room, you can access the laundry room, and from the kitchen, a staircase leads to the basement. The bathroom is neatly finished and includes a shower, toilet, and sink.
Basement: Spacious bedroom, with a built-in wardrobe.
Outdoor space: Lovely south-facing garden with a free-standing wooden shed.
Details:
- Year of construction: 1928;
- Energy label A;
- Living area: 76m²;
- Playful layout with plenty of natural light;
- Bedroom in the basement;
- Heating via a central heating boiler (installed in 2024);
- Double glazing throughout the property;
- Active homeowners association, monthly service costs of €125;
- Parking available on the street with a permit;
- Delivery in consultation.
Interested in this property? Please bring your own NVM real estate agent.
Kenmerken
Status |
Beschikbaar |
Toegevoegd |
17-01-2025 |
Vraagprijs |
€ 495.000,- k.k. |
Appartement vve bijdrage |
€ 125,- |
Woonoppervlakte |
76 m2 |
Externe bergruimte |
4 m2 |
Gebouwgebonden buitenruimte |
0 m2 |
Overige inpandige ruimte |
18 m2 |
Inhoud |
288 m3 |
Aantal kamers |
2 |
Aantal slaapkamers |
1 |
Bouwvorm |
Bestaande bouw |
Energieklasse |
A |
CV ketel type |
Intergas |
Soort(en) verwarming |
Cv Ketel |
CV ketel bouwjaar |
2024 |
CV ketel brandstof |
Gas |
CV ketel eigendom |
Eigendom |
Soort(en) warm water |
Cv Ketel |
Heb je vragen over deze woning?
Neem contact op met
Manon Roskott
Vestiging
Utrecht
Wil je ook door ons geholpen worden? Doe onze gratis huiswaarde check!
Je hebt de keuze uit een online waardebepaling of de nauwkeurige waardebepaling. Beide zijn gratis. Uiteraard is het altijd mogelijk om na de online waardebepaling alsnog een afspraak te maken voor een nauwkeurige waardebepaling. Ga je voor een accurate en complete waardebepaling of voor snelheid en gemak?

























































































































